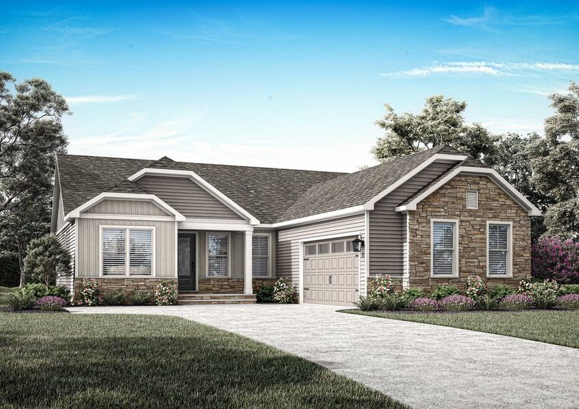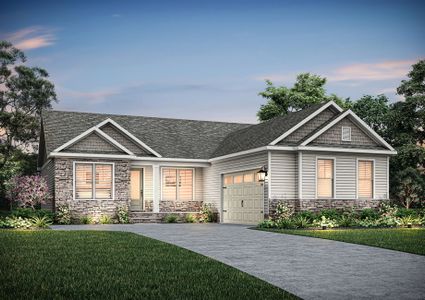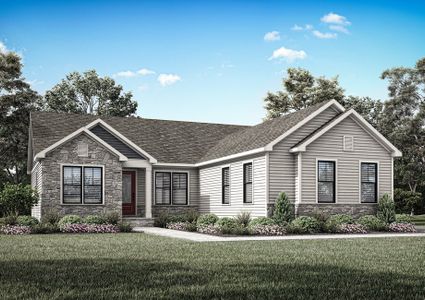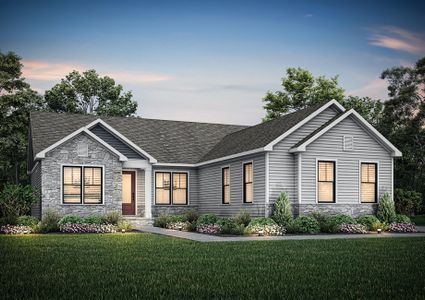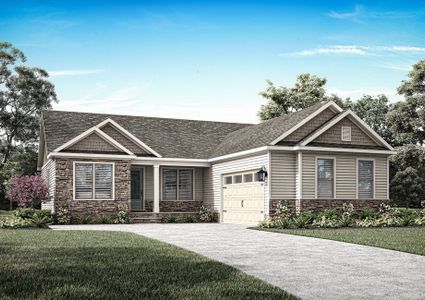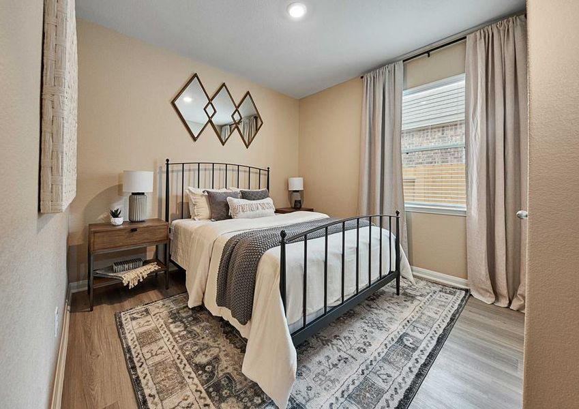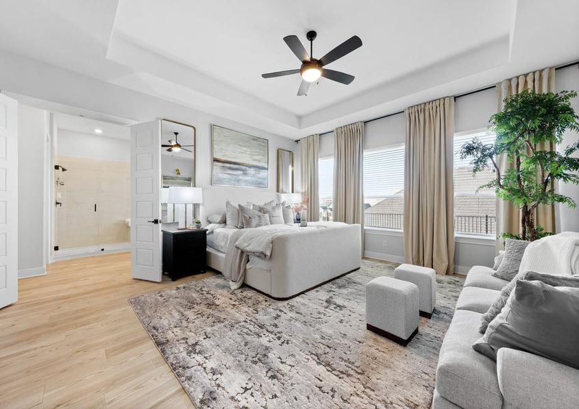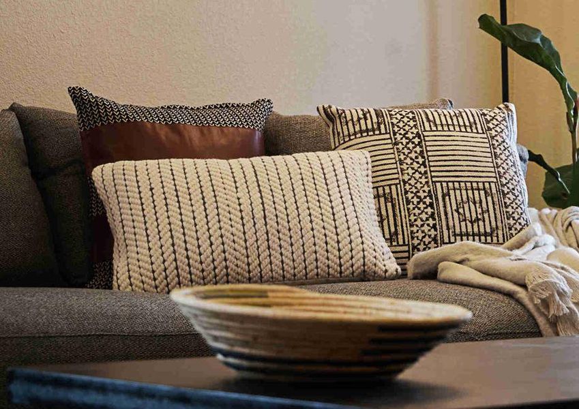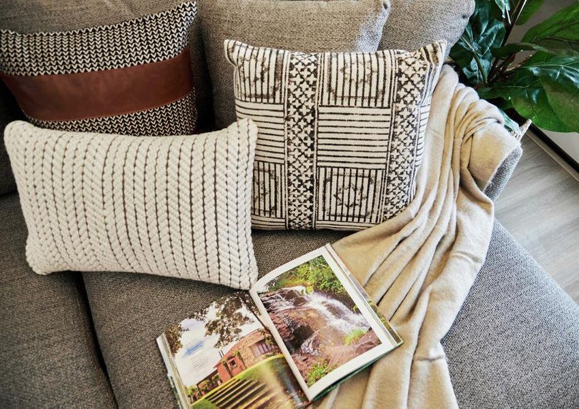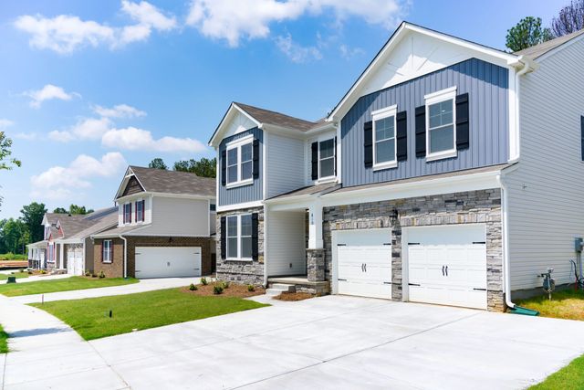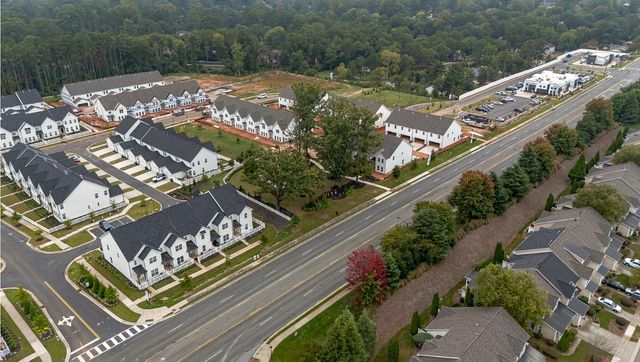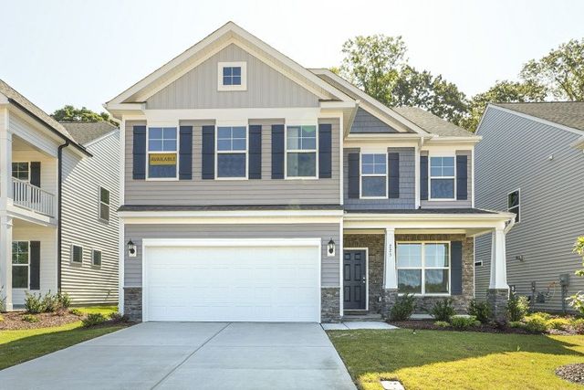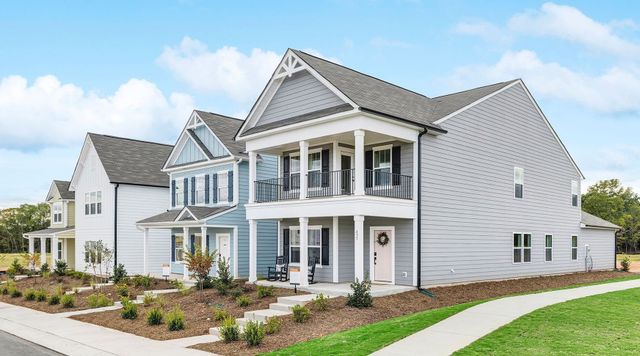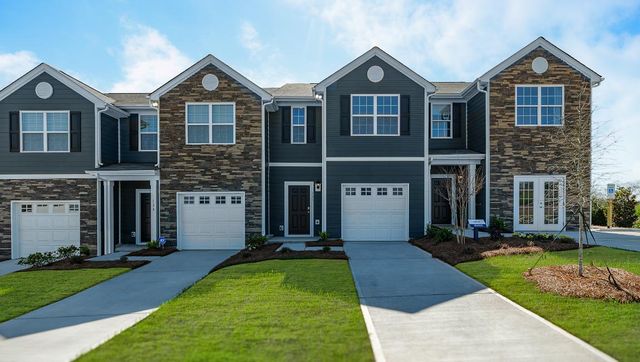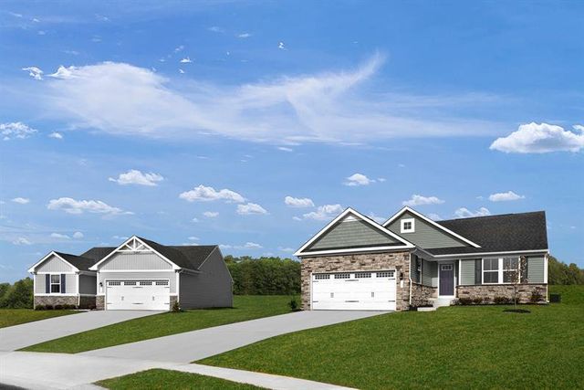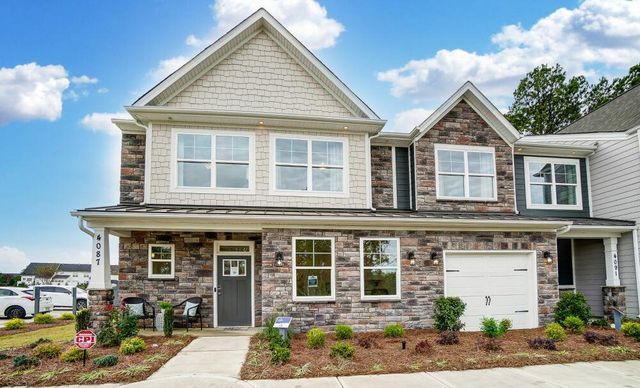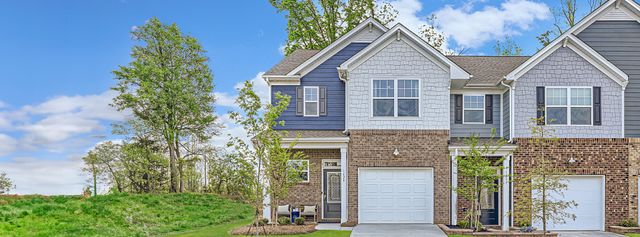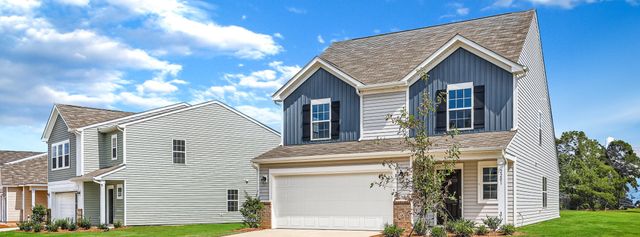Floor Plan
Reduced prices
from $499,900
Anderson, 1432 Marcone Street, Rock Hill, SC 29732
3 bd · 2 ba · 1 story · 1,595 sqft
Reduced prices
from $499,900
Home Highlights
Garage
Attached Garage
Walk-In Closet
Primary Bedroom Downstairs
Utility/Laundry Room
Dining Room
Family Room
Porch
Primary Bedroom On Main
Kitchen
Playground
Plan Description
Step into this fantastic single-story home where every corner is brimming with charm and style. As you walk through the entry you will find yourself in the fully loaded kitchen, a culinary paradise that's ready to turn you into a gourmet chef. The pristine white cabinets and sleek quartz countertops are like a blank canvas waiting for your culinary masterpieces. The kitchen island is a great place to meal prep, making it a hub for both cooking and conversations. Off the kitchen is the spacious family room, a cozy haven for movie nights and gatherings with friends. It's the perfect spot to unleash your inner decorator with endless possibilities for personalization. This three-bedroom, two-bath home is not just a house, it's your canvas for fun, relaxation and making memories. Floor Plan Features:
- Chef-ready kitchen
- Quartz countertops
- Stainless steel kitchen appliances
- Inviting foyer
- Fantastic master suite
- Impressive master bath
- Incredible walk-in closet in the master
- Covered front porch
- Sprawling covered outdoor living area Family-Friendly Living This living room is characterized by its expansive layout and high ceilings, creating a sense of openness and airiness. The space features large windows along the walls ensuring abundant natural light. The open layout connects the room to adjacent spaces, enhancing the flow and making it an ideal setting for gatherings. Lastly, the designer luxury vinyl plank flooring, adds to the room’s elegant yet functional design. Your Dream Retreat The private master bedroom is a sanctuary of its own, featuring multiple large windows that fill the room with natural light, and a spacious walk-in closet. The master bath is truly impressive, boasting modern fixtures and all the amenities needed for relaxation and pampering.. Exceptional Value The Anderson plan at Stoneridge Hills features an array of modern upgrades at no added cost to you. A full suite of stainless steel kitchen appliances, sprawling quartz countertops, 42” upper wood cabinets with crown molding and hardware, blinds throughout, a covered outdoor living area and luxury vinyl plank floors are just a few of the desirable upgrades that come standard in the Anderson plan.
Plan Details
*Pricing and availability are subject to change.- Name:
- Anderson
- Garage spaces:
- 2
- Property status:
- Floor Plan
- Size:
- 1,595 sqft
- Stories:
- 1
- Beds:
- 3
- Baths:
- 2
Construction Details
- Builder Name:
- LGI Homes
Home Features & Finishes
- Garage/Parking:
- GarageAttached Garage
- Interior Features:
- Walk-In ClosetFoyer
- Kitchen:
- Stainless Steel AppliancesKitchen Countertop
- Laundry facilities:
- Utility/Laundry Room
- Property amenities:
- Covered Outdoor LivingPorch
- Rooms:
- Primary Bedroom On MainKitchenDining RoomFamily RoomOpen Concept FloorplanPrimary Bedroom Downstairs

Considering this home?
Our expert will guide your tour, in-person or virtual
Need more information?
Text or call (888) 486-2818
Stoneridge Hills Community Details
Community Amenities
- Grill Area
- Dining Nearby
- Dog Park
- Playground
- BBQ Area
- Picnic Area
- Bocce Field
- Pickleball Court
- Shopping Nearby
Neighborhood Details
Rock Hill, South Carolina
York County 29732
Schools in York School District 3
GreatSchools’ Summary Rating calculation is based on 4 of the school’s themed ratings, including test scores, student/academic progress, college readiness, and equity. This information should only be used as a reference. NewHomesMate is not affiliated with GreatSchools and does not endorse or guarantee this information. Please reach out to schools directly to verify all information and enrollment eligibility. Data provided by GreatSchools.org © 2024
Average Home Price in 29732
Getting Around
Air Quality
Taxes & HOA
- HOA fee:
- N/A
