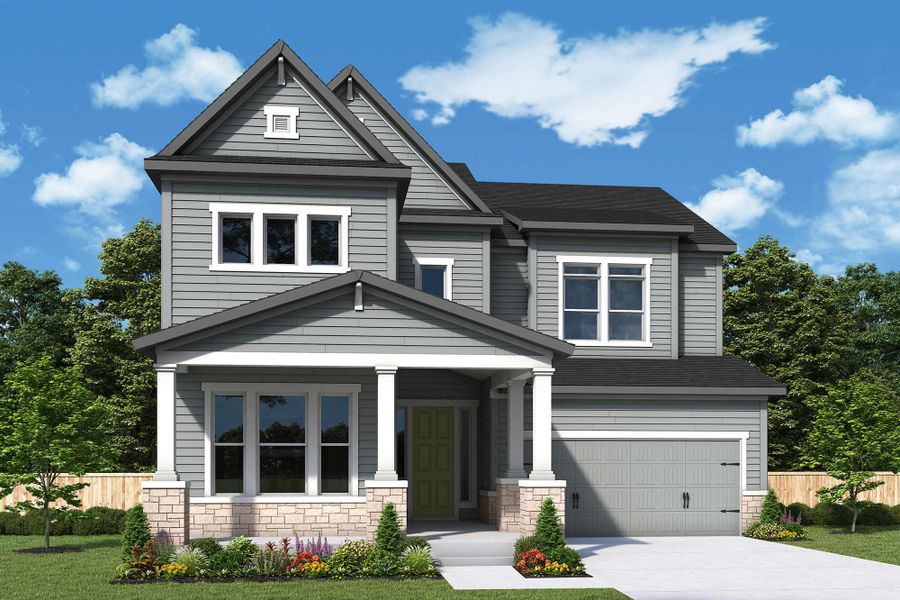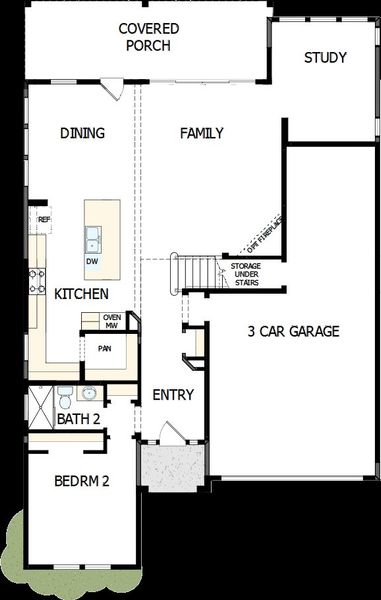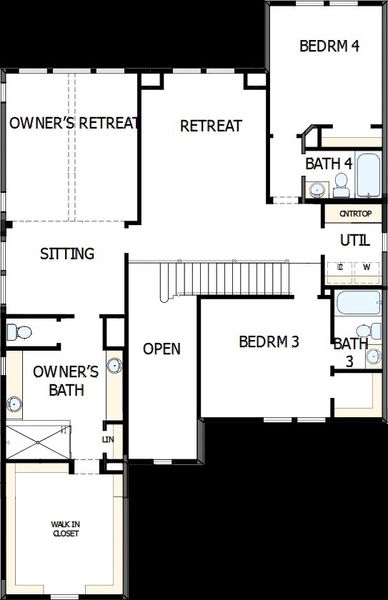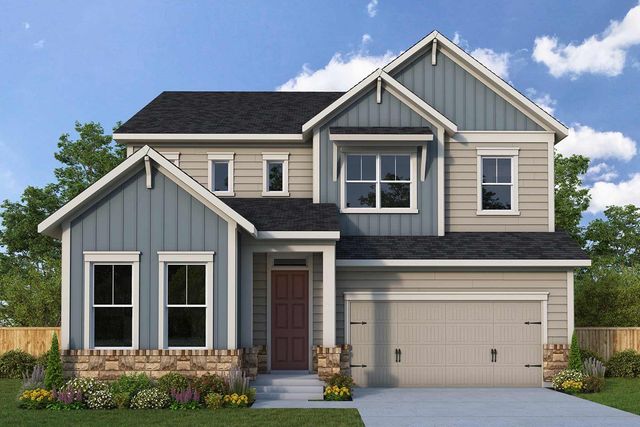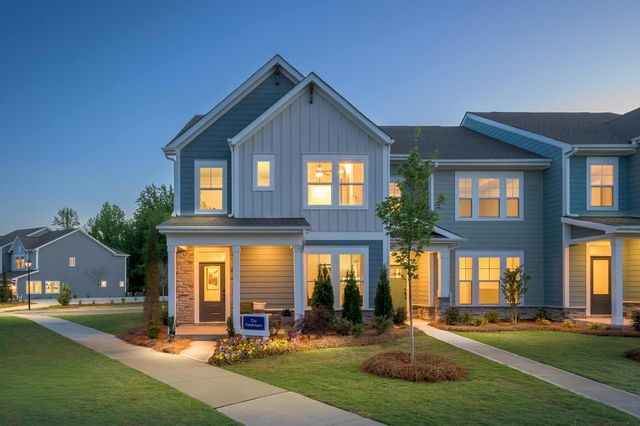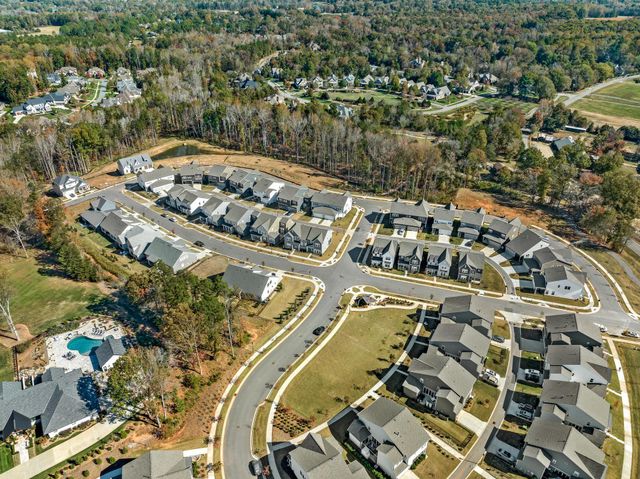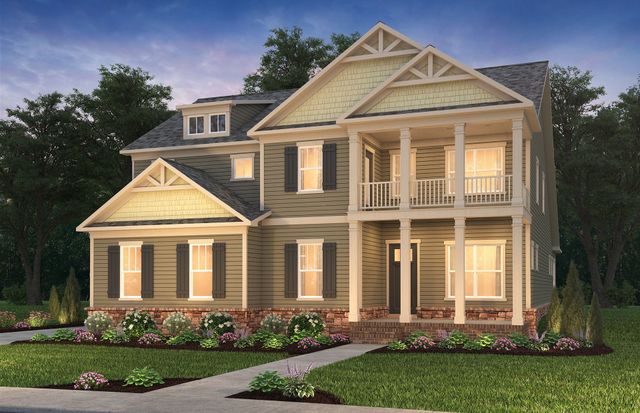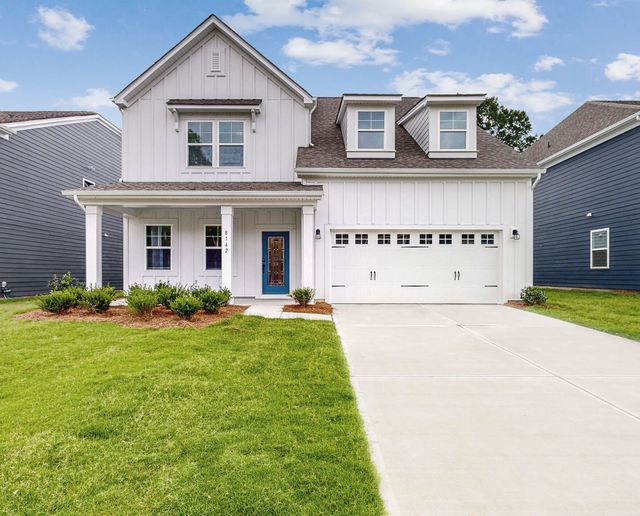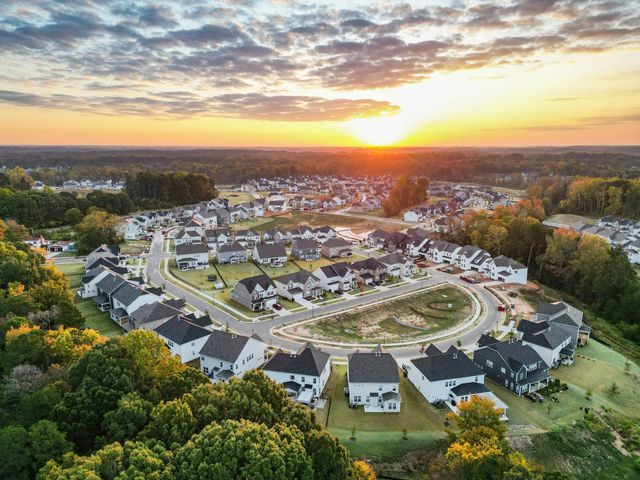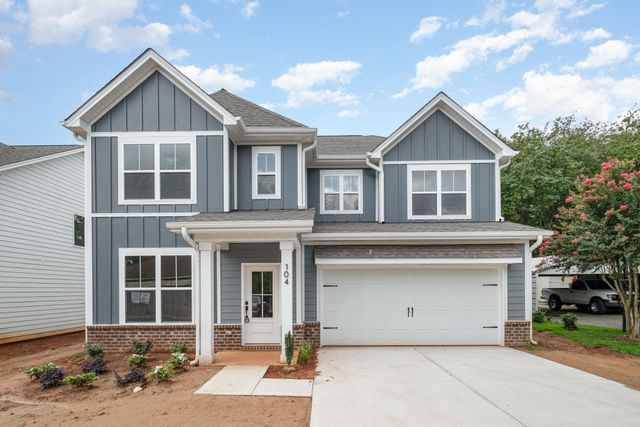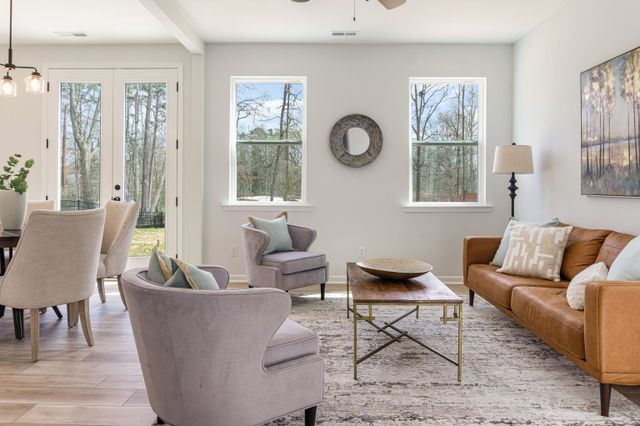Under Construction
Closing costs covered
$924,379
11204 Shreveport Drive, Huntersville, NC 28078
The McCroy Plan
4 bd · 4 ba · 2 stories · 3,122 sqft
Closing costs covered
$924,379
Home Highlights
Garage
Attached Garage
Walk-In Closet
Utility/Laundry Room
Dining Room
Family Room
Porch
Office/Study
Kitchen
Primary Bedroom Upstairs
Sidewalks Available
Home Description
Welcome to The McCroy, a stunning two-story modern farmhouse style home, where contemporary design meets classic charm. The exterior showcases a large front porch that invites you in, featuring ample seating space to relax and enjoy the surroundings. A striking second-floor balcony adds to the home’s appeal, providing a perfect vantage point for enjoying morning coffee or evening sunsets. As you enter, you are greeted by soaring 10-foot ceilings that create an open and airy atmosphere throughout the main living areas. The expansive open-concept living space is filled with natural light from large windows, enhancing the inviting feel of the home. The spacious living room also features 12-foot sliding glass doors opening out to the generous covered back porch, perfect for gathering with family and friends. The heart of the home is the professional-grade kitchen, designed for both culinary enthusiasts and casual cooks alike. It boasts stainless steel appliances, a large center island with bar seating, and elegant quartz countertops. The kitchen flows seamlessly into the dining area, making it ideal for entertaining. A well-appointed guest suite on the first floor includes access to a full bathroom, ensuring comfort and convenience for visitors. Upstairs, the home features a generous open loft space, perfect for a play area, home office, or cozy reading nook. The spacious owner's retreat serves as a true sanctuary, complete with a large walk-in closet and a luxurious en-suite bathroom featuring dual vanities and a elegant separate shower. Two additional bedrooms on this floor share a beautifully designed bathroom, showcasing modern fixtures and finishes. The backyard is an entertainer's dream, with a covered patio ideal for al fresco dining and a lawn perfect for family gatherings or outdoor play. This home harmonizes style and functionality, making it the perfect place to call home.
Last updated Nov 4, 10:33 am
Home Details
*Pricing and availability are subject to change.- Garage spaces:
- 3
- Property status:
- Under Construction
- Size:
- 3,122 sqft
- Stories:
- 2
- Beds:
- 4
- Baths:
- 4
Construction Details
- Builder Name:
- David Weekley Homes
- Completion Date:
- March, 2025
Home Features & Finishes
- Garage/Parking:
- GarageAttached Garage
- Interior Features:
- Walk-In ClosetPantryStorage
- Laundry facilities:
- Laundry Facilities On Upper LevelUtility/Laundry Room
- Property amenities:
- Porch
- Rooms:
- Sitting AreaKitchenRetreat AreaOffice/StudyDining RoomFamily RoomOpen Concept FloorplanPrimary Bedroom Upstairs

Considering this home?
Our expert will guide your tour, in-person or virtual
Need more information?
Text or call (888) 486-2818
North Creek Village Community Details
Community Amenities
- Dog Park
- Park Nearby
- Sidewalks Available
- Grocery Shopping Nearby
- Shopping Nearby
Neighborhood Details
Huntersville, North Carolina
Mecklenburg County 28078
Schools in Charlotte-Mecklenburg Schools
GreatSchools’ Summary Rating calculation is based on 4 of the school’s themed ratings, including test scores, student/academic progress, college readiness, and equity. This information should only be used as a reference. NewHomesMate is not affiliated with GreatSchools and does not endorse or guarantee this information. Please reach out to schools directly to verify all information and enrollment eligibility. Data provided by GreatSchools.org © 2024
Average Home Price in 28078
Getting Around
Air Quality
Taxes & HOA
- Tax Rate:
- 0.86%
- HOA Name:
- AMS
- HOA fee:
- $731.85/annual
- HOA fee requirement:
- Mandatory
