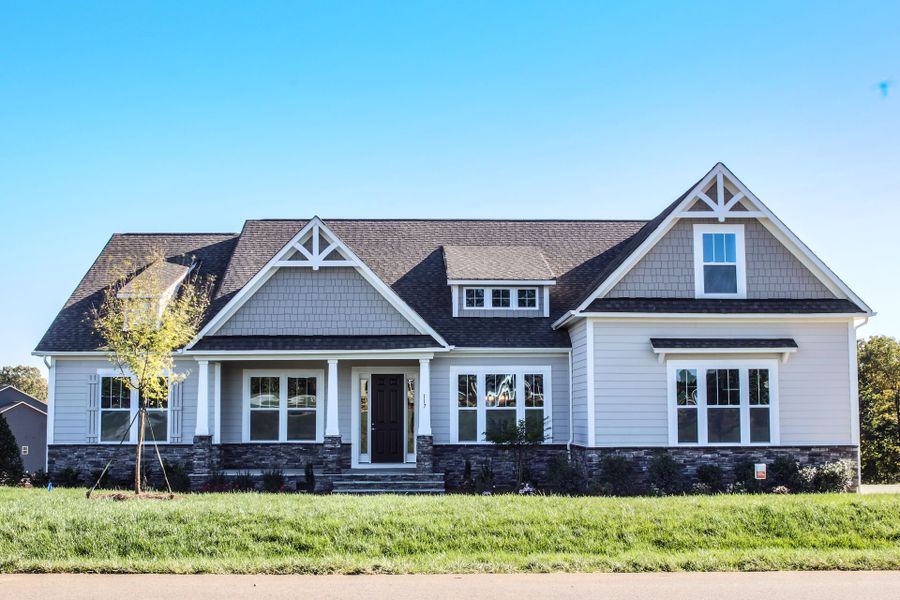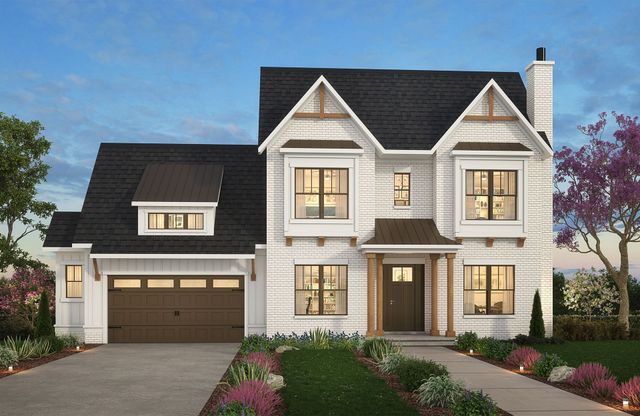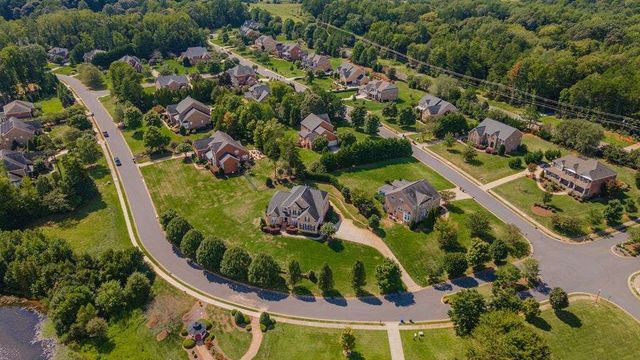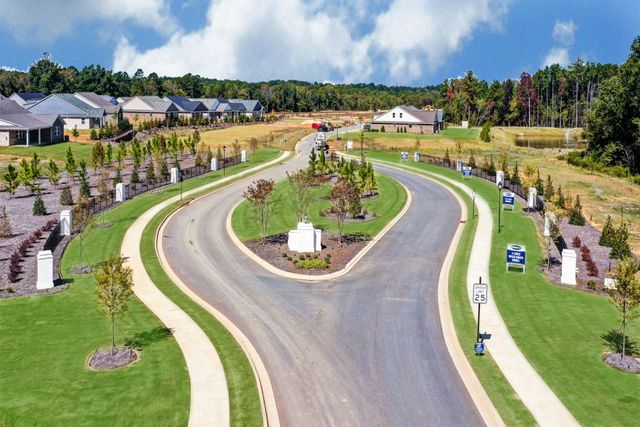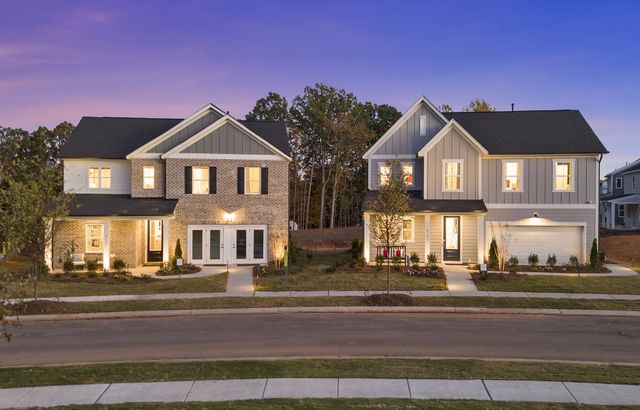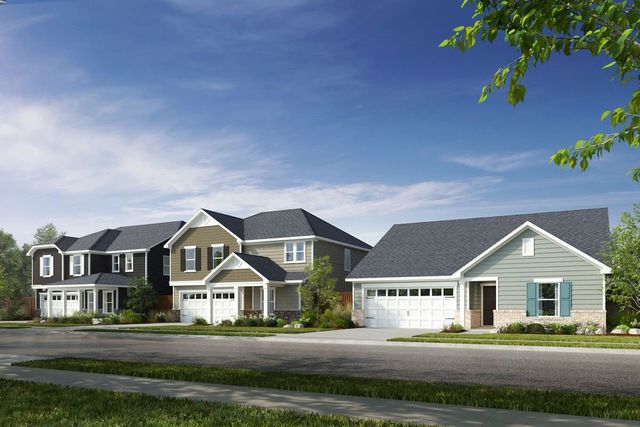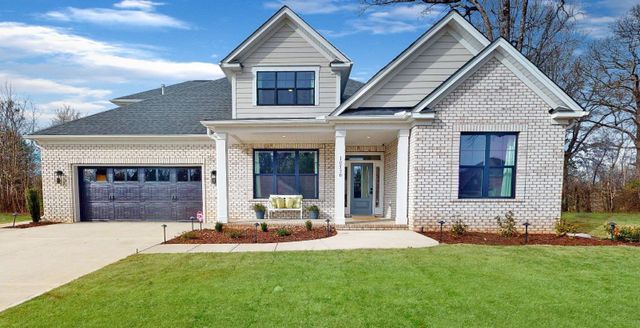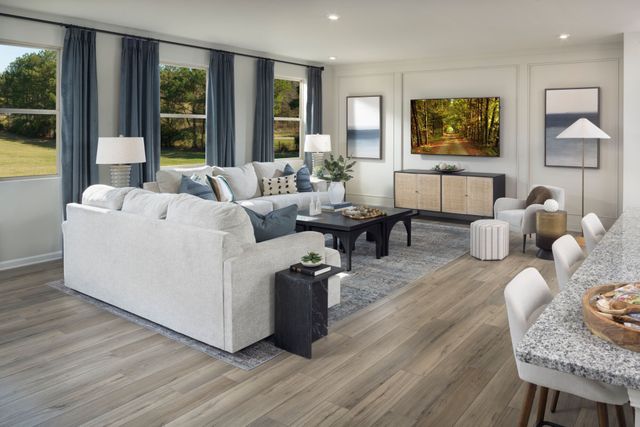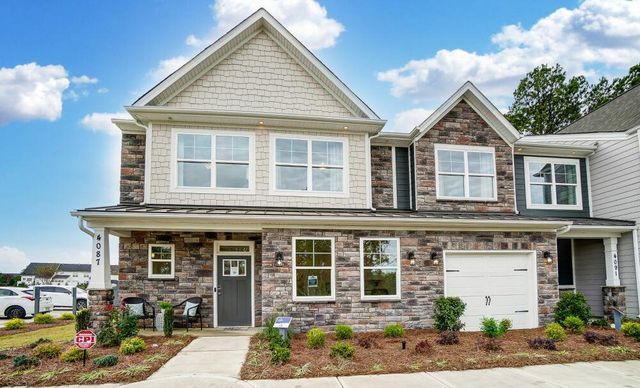Floor Plan
Incentives available
from $800,900
Hardwick, Lake Park, NC 28079
3 bd · 3.5 ba · 1 story · 2,711 sqft
Incentives available
from $800,900
Home Highlights
Primary Bedroom Downstairs
Family Room
Primary Bedroom On Main
Kitchen
Community Pool
Playground
Plan Description
The Hardwick is one of our largest, most versatile ranch floorplan designs, ranging in size from 2,711 to 3,456 square feet, and features 3 to 5 Bedrooms and 3.5 to 4.5 Bathrooms. An extensive Private Study and a gorgeous Formal Dining Room greet you as you enter the front door. Continue through to a large, open Great Room with an optional Fireplace as you pass into the Designer Kitchen, which features a Butler Pantry that passes back into the Formal Dining Room. A large Primary Bedroom with a sizeable Bathroom and large walk-in closet is available in the Hardwick plan. The Hardwick also features a private Morning Room off the back of the home. Also featured in the Hardwick are very large Bedroom 2 and Bedroom 3, each featuring private Bathrooms. Rounding out the first floor is a large Covered Porch, perfect for evenings outside. If you need more space, you can add the Optional Bonus Room 2nd Floor above the Garage, which allows you to add a Bonus Room, a loft, another Bathroom, or even another Bedroom. Additional options are available to customize The Hardwick floorplan further.
Plan Details
*Pricing and availability are subject to change.- Name:
- Hardwick
- Property status:
- Floor Plan
- Size:
- 2,711 sqft
- Stories:
- 1
- Beds:
- 3
- Baths:
- 3.5
Construction Details
- Builder Name:
- True Homes
Home Features & Finishes
- Rooms:
- Primary Bedroom On MainKitchenFamily RoomOpen Concept FloorplanPrimary Bedroom Downstairs

Considering this home?
Our expert will guide your tour, in-person or virtual
Need more information?
Text or call (888) 486-2818
Fairview Forest Community Details
Community Amenities
- Playground
- Community Pool
- Park Nearby
- Walking, Jogging, Hike Or Bike Trails
Neighborhood Details
Lake Park, North Carolina
Union County 28079
Schools in Union County Public Schools
GreatSchools’ Summary Rating calculation is based on 4 of the school’s themed ratings, including test scores, student/academic progress, college readiness, and equity. This information should only be used as a reference. NewHomesMate is not affiliated with GreatSchools and does not endorse or guarantee this information. Please reach out to schools directly to verify all information and enrollment eligibility. Data provided by GreatSchools.org © 2024
Average Home Price in 28079
Getting Around
Air Quality
Taxes & HOA
- HOA fee:
- N/A
