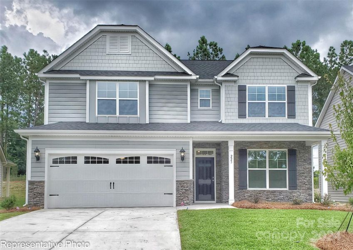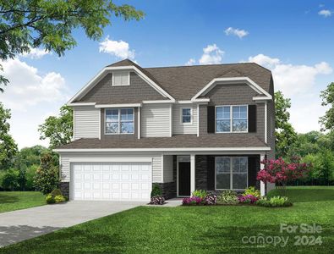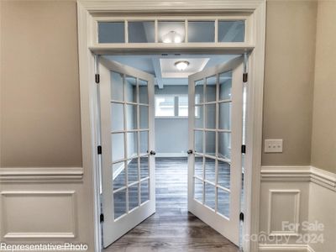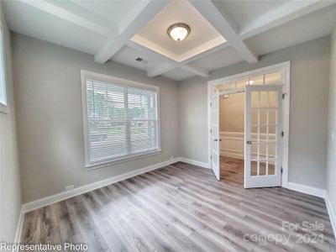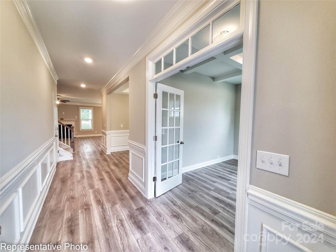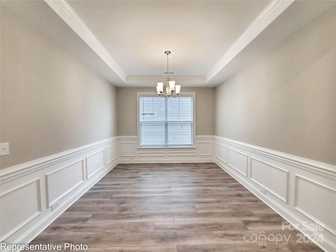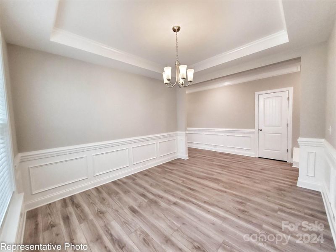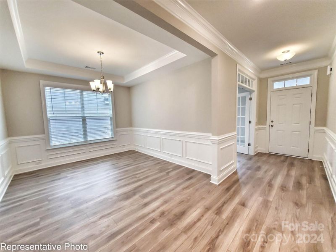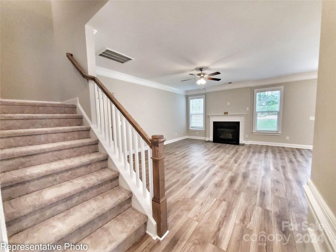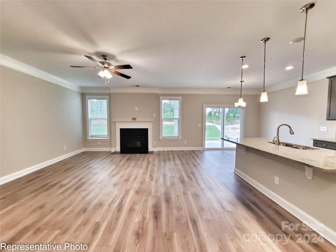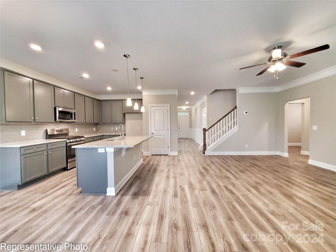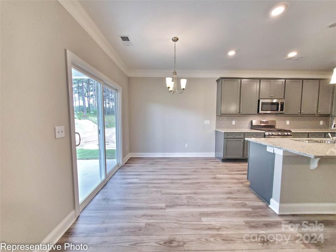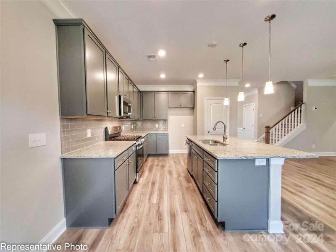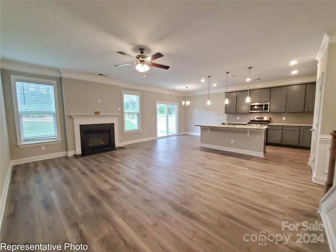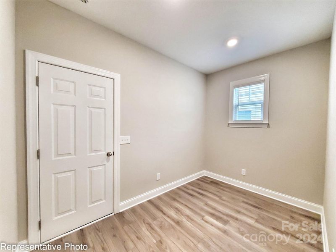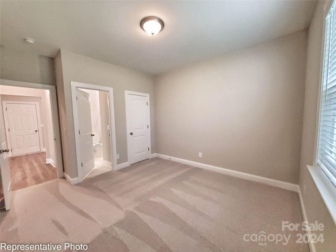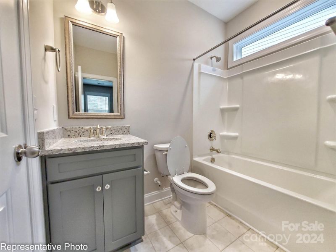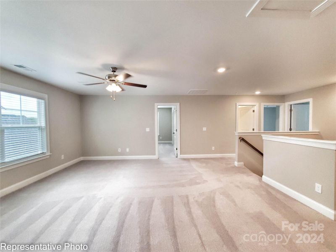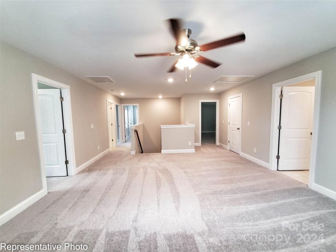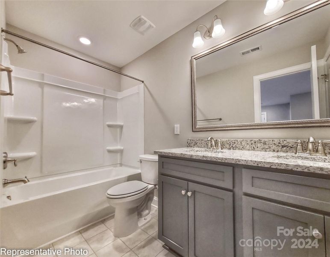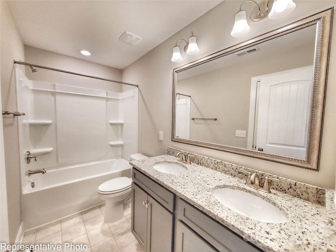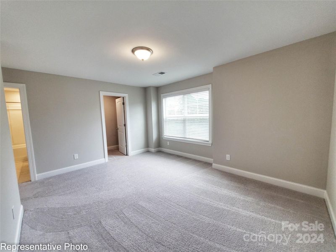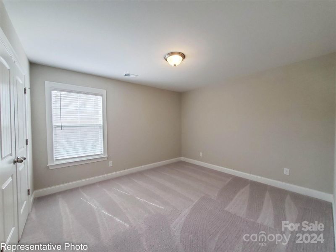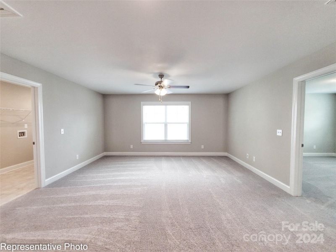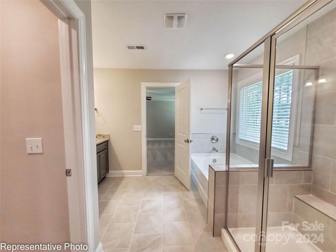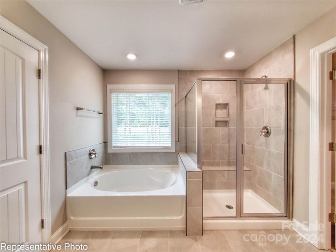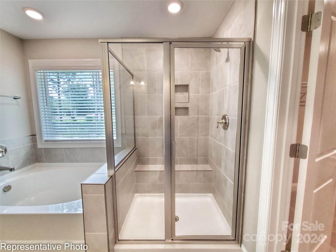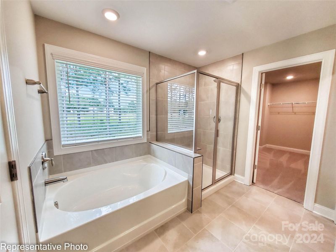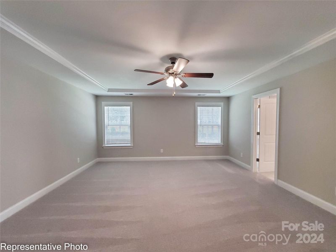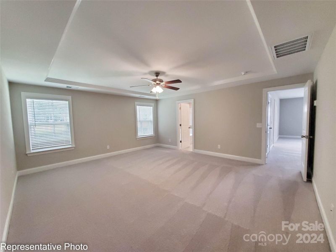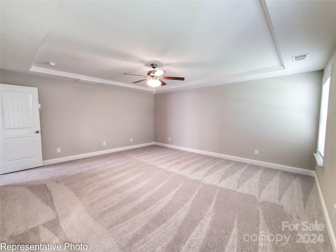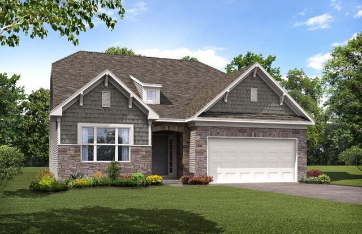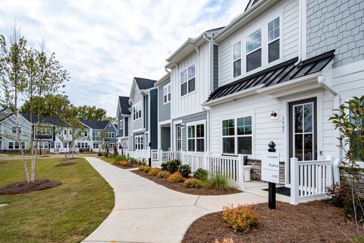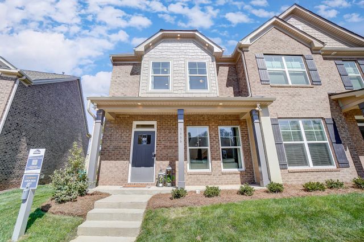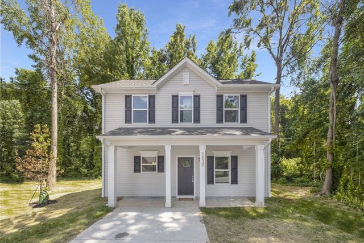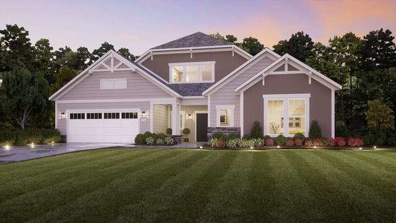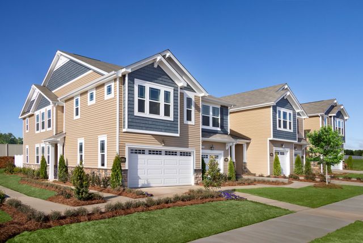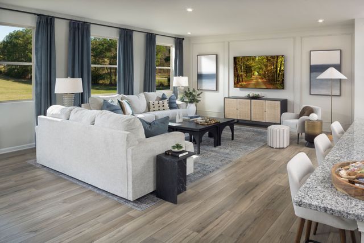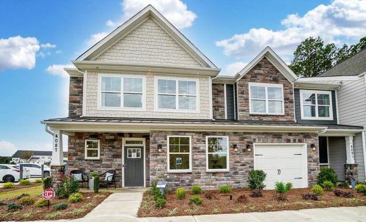Move-in Ready
$614,000
5312 Verona Road, Charlotte, NC 28213
5 bd · 4 ba · 2 stories · 3,435 sqft
$614,000
Home Highlights
Garage
Attached Garage
Walk-In Closet
Utility/Laundry Room
Family Room
Porch
Patio
Carpet Flooring
Central Air
Dishwasher
Microwave Oven
Tile Flooring
Composition Roofing
Disposal
Fireplace
Home Description
Proud to be named 2023 Builder of the Year, by the Home Building Association of Greater Charlotte! This beautiful 3-story Davidson floorplan has 5 bedrooms and 4 full baths with over 3,300 square feet of livable space. The main level features an open kitchen that leads to a breakfast area and adjacent family room, as well as a guest suite and a dining room. The kitchen has white cabinets, white marbled quartz counters, tile backsplash and stainless appliances including a gas cooktop, designer range hood, wall-oven and wine refrigerator in the butler's pantry. EVP flooring is featured throughout the main living areas. The 2nd floor includes the primary suite with sitting room, along with 2 additional bedrooms, a hall bath, and a loft. The primary bathroom features a Luxury Primary shower. Additional upgrades include a fireplace with slate surround, composite stairs w/metal balusters, and rear screened porch and patio. Ask about the SMART features included in this home.
Home Details
*Pricing and availability are subject to change.- Garage spaces:
- 2
- Property status:
- Move-in Ready
- Lot size (acres):
- 0.17
- Size:
- 3,435 sqft
- Stories:
- 2
- Beds:
- 5
- Baths:
- 4
Construction Details
- Builder Name:
- Eastwood Homes
- Year Built:
- 2024
- Roof:
- Composition Roofing
Home Features & Finishes
- Construction Materials:
- Stone
- Cooling:
- Central Air
- Flooring:
- Vinyl FlooringCarpet FlooringTile Flooring
- Foundation Details:
- Slab
- Garage/Parking:
- Door OpenerGarageFront Entry Garage/ParkingAttached Garage
- Interior Features:
- Window TreatmentsWalk-In ClosetFoyerPantrySliding DoorsWalk-In Pantry
- Kitchen:
- Wine RefrigeratorDishwasherMicrowave OvenOvenRefrigeratorDisposalSelf Cleaning OvenKitchen Island
- Laundry facilities:
- DryerWasherUtility/Laundry Room
- Property amenities:
- PatioFireplacePorch
- Rooms:
- Family Room
- Security system:
- Smoke DetectorCarbon Monoxide Detector

Considering this home?
Our expert will guide your tour, in-person or virtual
Need more information?
Text or call (888) 486-2818
Utility Information
- Heating:
- Water Heater, Forced Air Heating
Hampton Woods Community Details
Community Amenities
- Dining Nearby
- Park Nearby
- Sidewalks Available
- Shopping Mall Nearby
- Open Greenspace
- Master Planned
- Shopping Nearby
Neighborhood Details
Charlotte, North Carolina
Mecklenburg County 28213
Schools in Charlotte-Mecklenburg Schools
GreatSchools’ Summary Rating calculation is based on 4 of the school’s themed ratings, including test scores, student/academic progress, college readiness, and equity. This information should only be used as a reference. NewHomesMate is not affiliated with GreatSchools and does not endorse or guarantee this information. Please reach out to schools directly to verify all information and enrollment eligibility. Data provided by GreatSchools.org © 2024
Average Home Price in 28213
Getting Around
Air Quality
Noise Level
70
50Active100
A Soundscore™ rating is a number between 50 (very loud) and 100 (very quiet) that tells you how loud a location is due to environmental noise.
Taxes & HOA
- Tax Year:
- 2024
- Tax Rate:
- 1.18%
- HOA Name:
- Real Manage - Henderson Association Management
- HOA fee:
- $50/monthly
- HOA fee requirement:
- Mandatory
Estimated Monthly Payment
Recently Added Communities in this Area
Nearby Communities in Charlotte
New Homes in Nearby Cities
More New Homes in Charlotte, NC
Listed by Michael Conley, mconley@eastwoodhomes.com
Eastwood Homes, MLS CAR4162312
Eastwood Homes, MLS CAR4162312
Based on information submitted to the MLS GRID as of 06/26/2023. All data is obtained from various sources and may not have been verified by broker or MLS GRID. Supplied Open House Information is subject to change without notice. All information should be independently reviewed and verified for accuracy. Properties may or may not be listed by the office/agent presenting the information. Some IDX listings have been excluded from this website. The Digital Millennium Copyright Act of 1998, 17 U.S.C. § 512 (the “DMCA”) provides recourse for copyright owners who believe that material appearing on the Internet infringes their rights under U.S. copyright law. If you believe in good faith that any content or material made available in connection with our website or services infringes your copyright, you (or your agent) may send us a notice requesting that the content or material be removed, or access to it blocked. Notices must be sent in writing by email to DMCAnotice@MLSGrid.com. The DMCA requires that your notice of alleged copyright infringement include the following information: (1) description of the copyrighted work that is the subject of claimed infringement; (2) description of the alleged infringing content and information sufficient to permit us to locate the content; (3) contact information for you, including your address, telephone number and email address; (4) a statement by you that you have a good faith belief that the content in the manner complained of is not authorized by the copyright owner, or its agent, or by the operation of any law; (5) a statement by you, signed under penalty of perjury, that the information in the notification is accurate and that you have the authority to enforce the copyrights that are claimed to be infringed; and (6) a physical or electronic signature of the copyright owner or a person authorized to act on the copyright owner’s behalf. Failure to include all of the above information may result in the delay of the processing of your complaint.
Read MoreLast checked Nov 21, 11:00 pm
