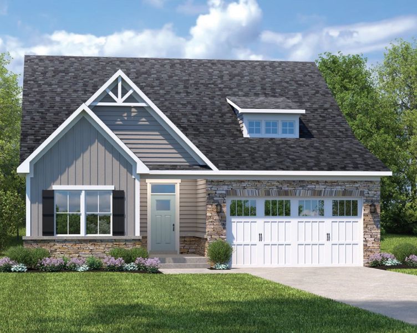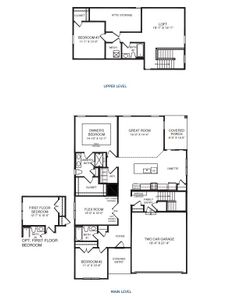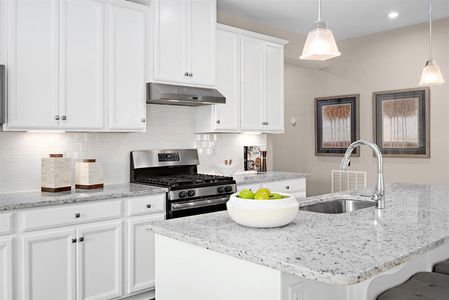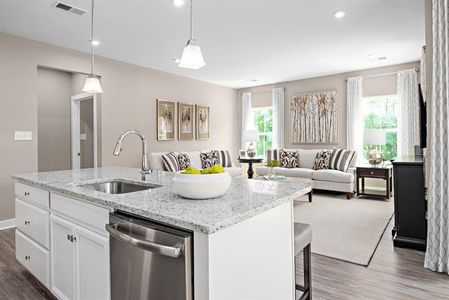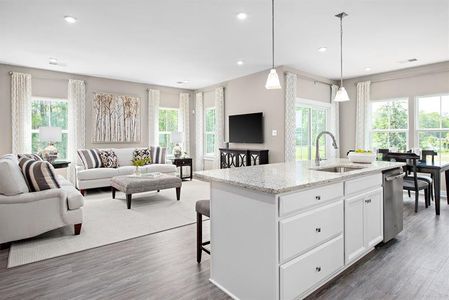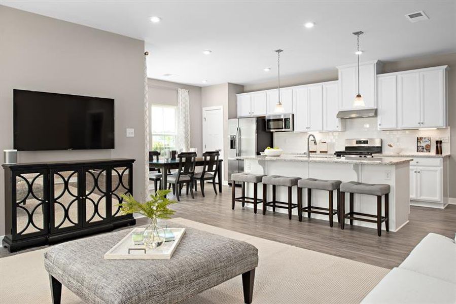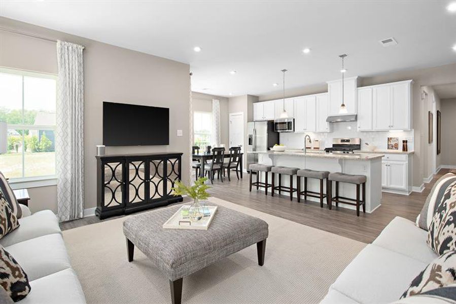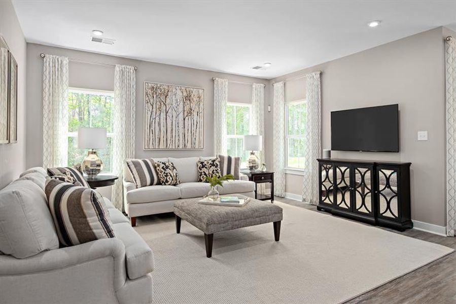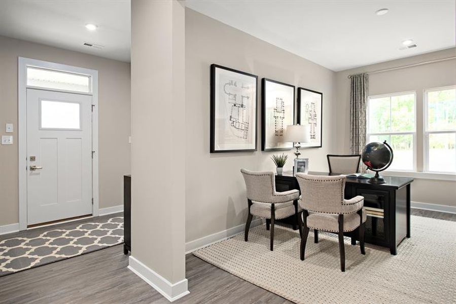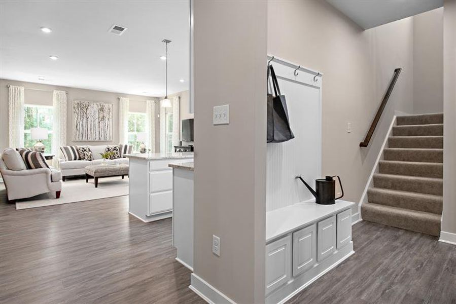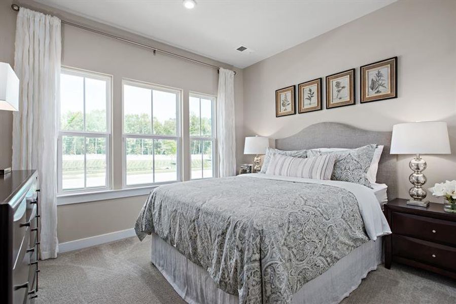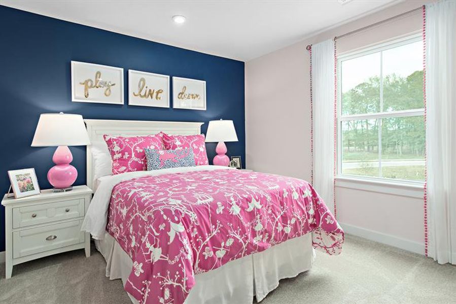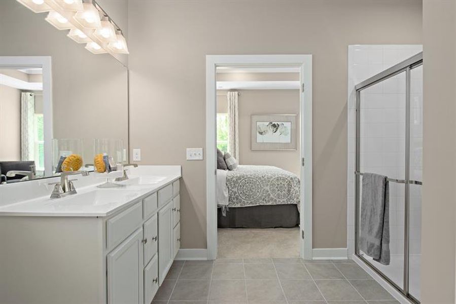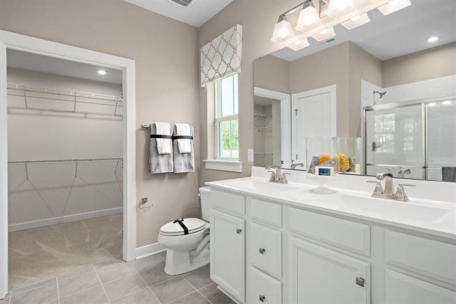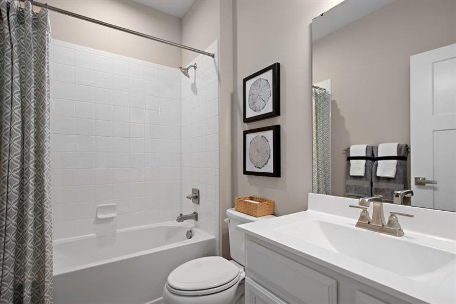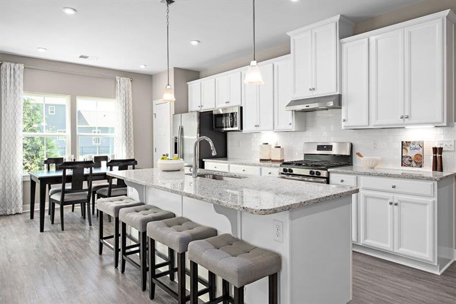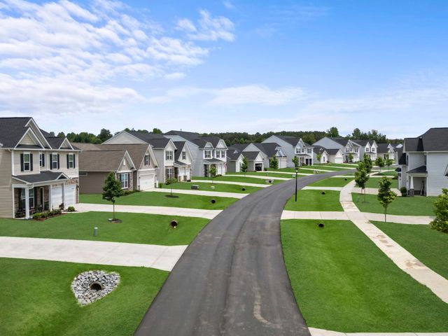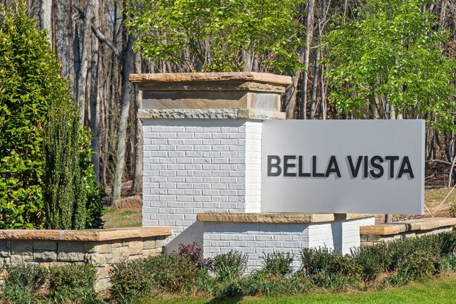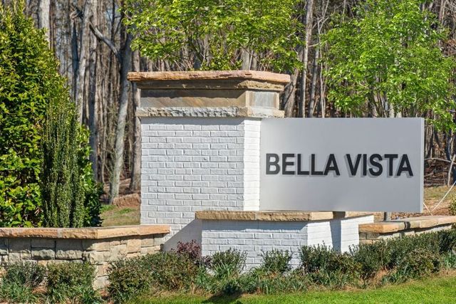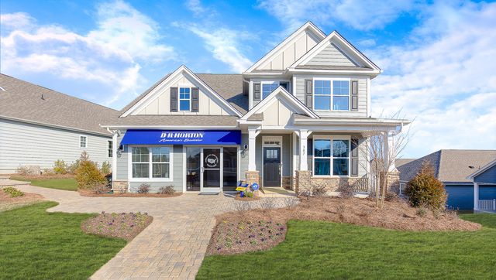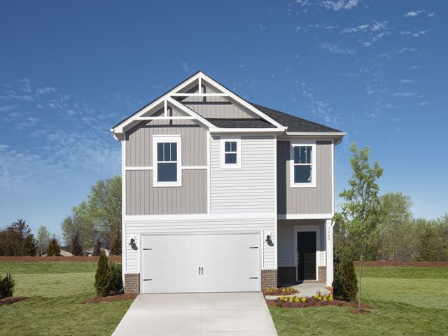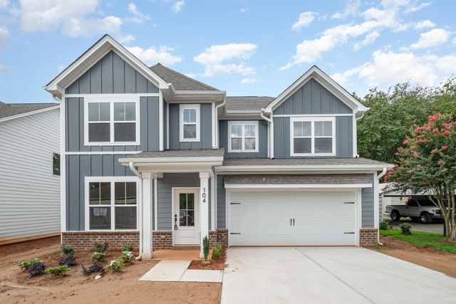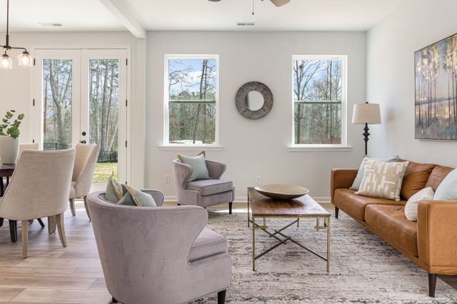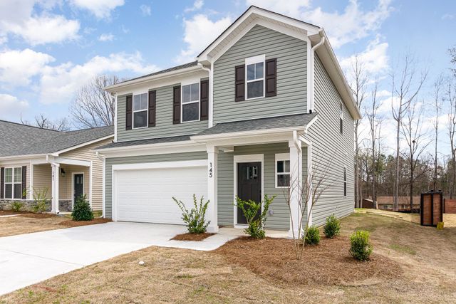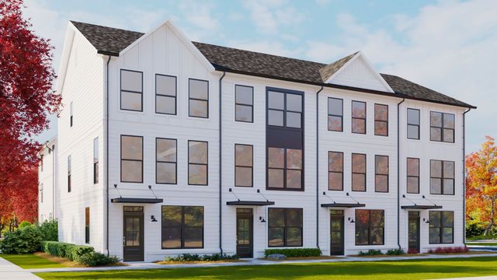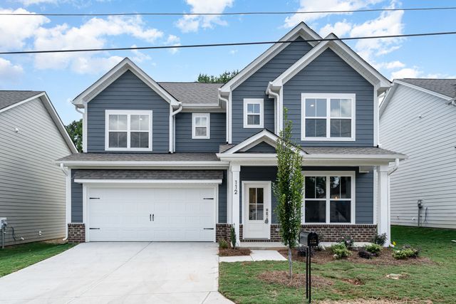Floor Plan
from $429,990
Bramante 2-Story, Denver, NC 28037
4 bd · 3 ba · 2 stories · 2,324 sqft
from $429,990
Home Highlights
Garage
Attached Garage
Walk-In Closet
Primary Bedroom Downstairs
Utility/Laundry Room
Family Room
Porch
Kitchen
Community Pool
Flex Room
Club House
Plan Description
Own a craftsman-style home in an established community off Hwy 16. The heart of the Bramante 2-Story floorplan is the open concept kitchen and great room. Off the kitchen, you'll find a covered porch, the perfect spot for your Sunday morning coffee. Tucked away from the kitchen is the Owner's bedroom with an ensuite bath. Also, downstairs you will find 1 guest bedroom and a flex room for an office or study. Upstairs, is another guest bedroom, full bath, and a loft area. Villages of Denver offers a peaceful setting near Lake Norman while still being convenient to everything off NC-16. You'll be close to restaurants, Publix, Beatty Ford Park, and nearby schools. Interested? Schedule your visit!
Plan Details
*Pricing and availability are subject to change.- Name:
- Bramante 2-Story
- Garage spaces:
- 2
- Property status:
- Floor Plan
- Size:
- 2,324 sqft
- Stories:
- 2
- Beds:
- 4
- Baths:
- 3
Construction Details
- Builder Name:
- Ryan Homes
Home Features & Finishes
- Garage/Parking:
- GarageAttached Garage
- Interior Features:
- Walk-In ClosetFoyer
- Laundry facilities:
- Utility/Laundry Room
- Property amenities:
- Porch
- Rooms:
- AtticFlex RoomKitchenFamily RoomPrimary Bedroom Downstairs

Considering this home?
Our expert will guide your tour, in-person or virtual
Need more information?
Text or call (888) 486-2818
Villages of Denver Community Details
Community Amenities
- Dining Nearby
- Club House
- Community Pool
- Park Nearby
- Picnic Area
- Gathering Space
Neighborhood Details
Denver, North Carolina
Lincoln County 28037
Schools in Lincoln County Schools
GreatSchools’ Summary Rating calculation is based on 4 of the school’s themed ratings, including test scores, student/academic progress, college readiness, and equity. This information should only be used as a reference. NewHomesMate is not affiliated with GreatSchools and does not endorse or guarantee this information. Please reach out to schools directly to verify all information and enrollment eligibility. Data provided by GreatSchools.org © 2024
Average Home Price in 28037
Getting Around
Air Quality
Taxes & HOA
- HOA fee:
- N/A
