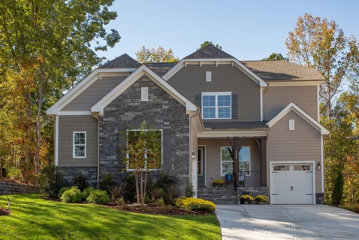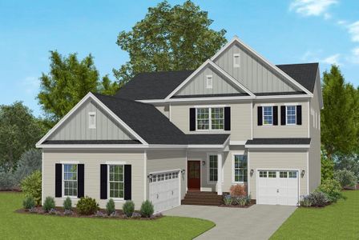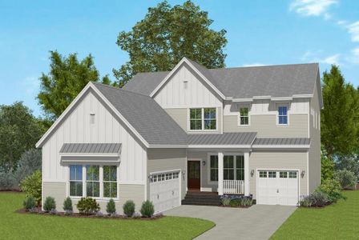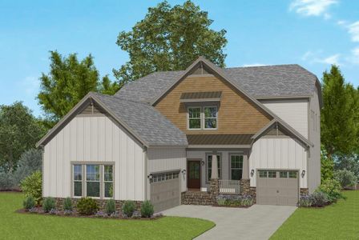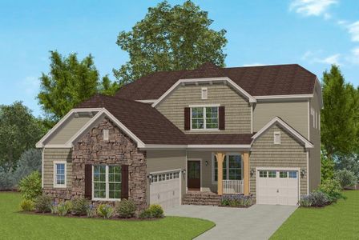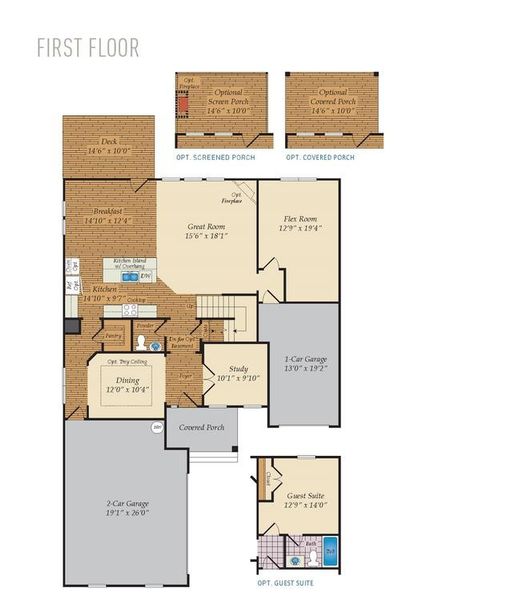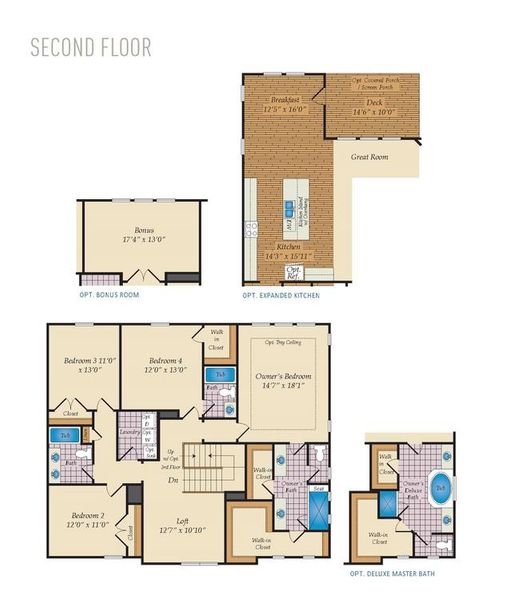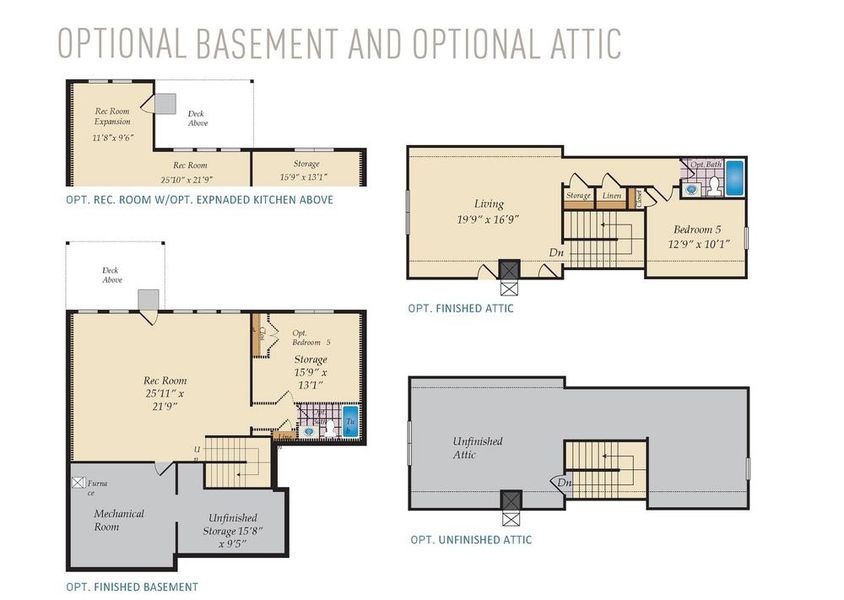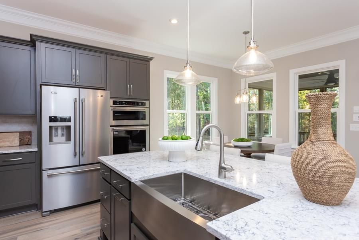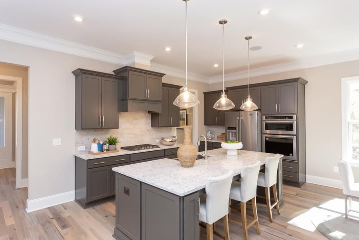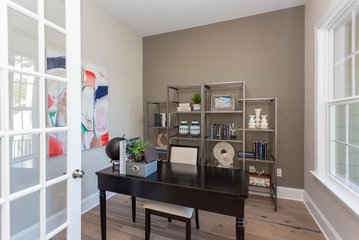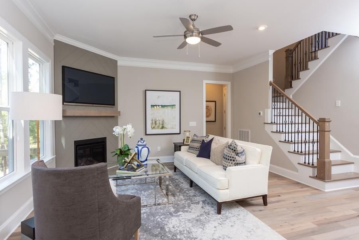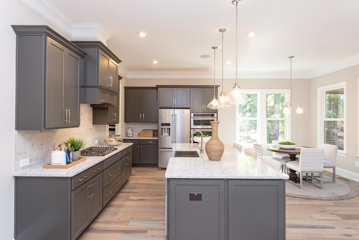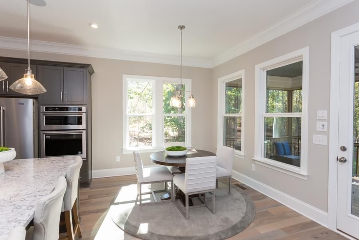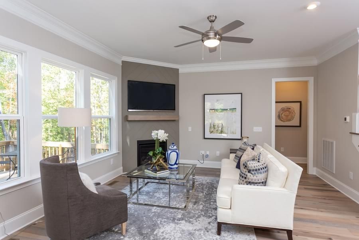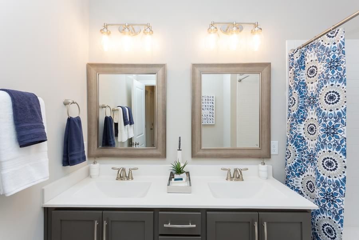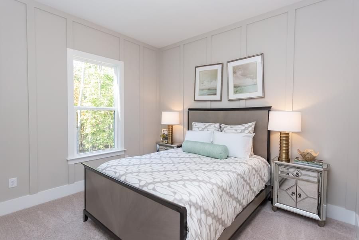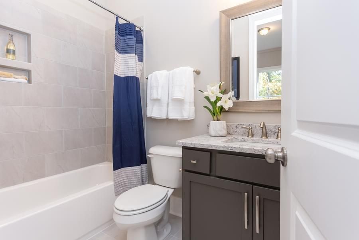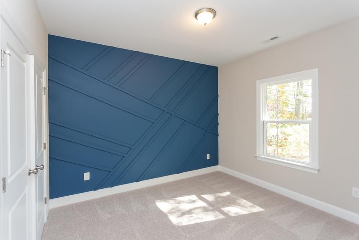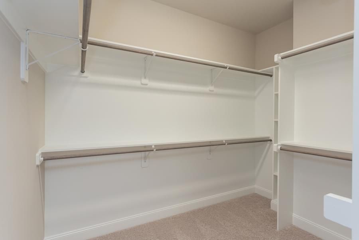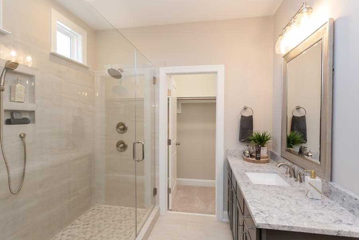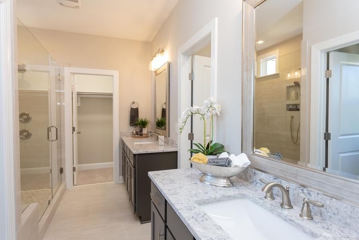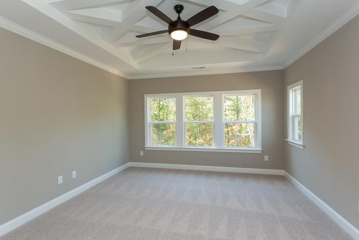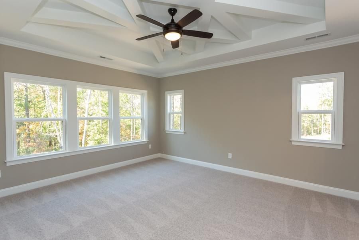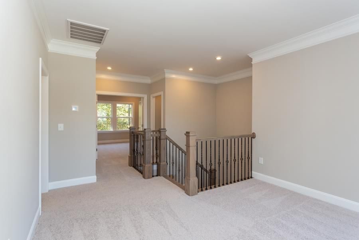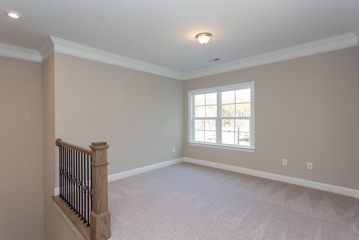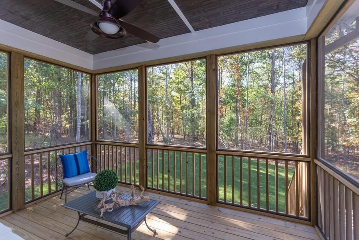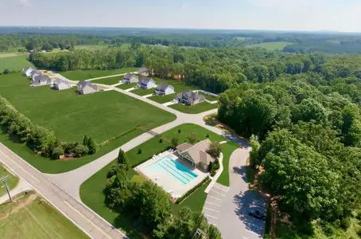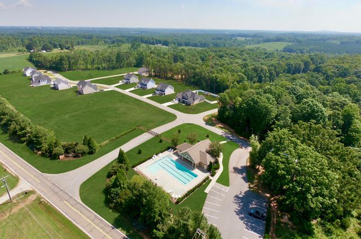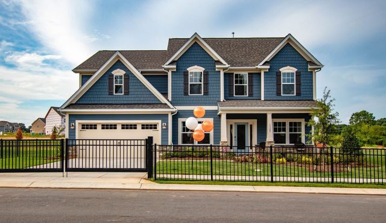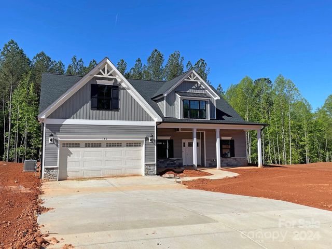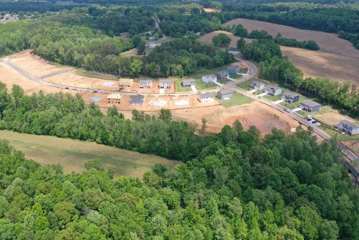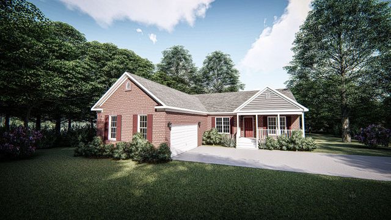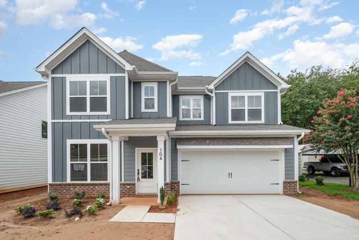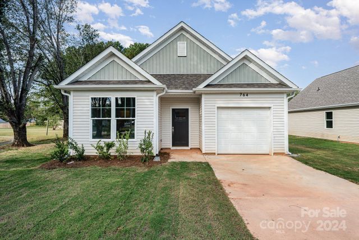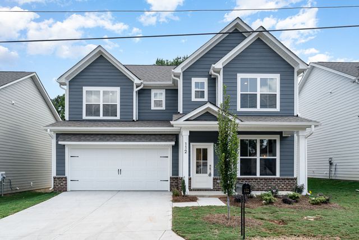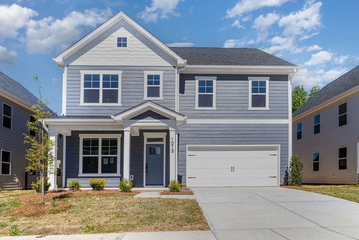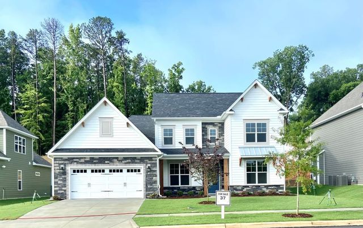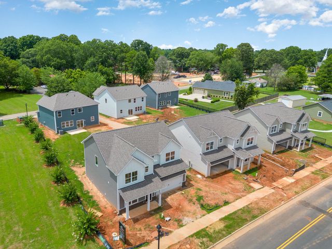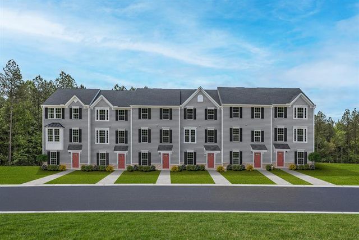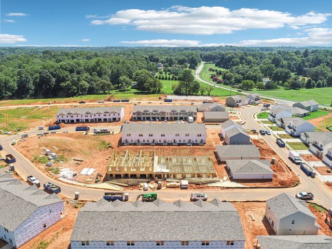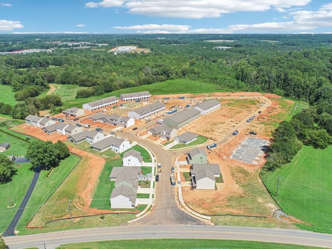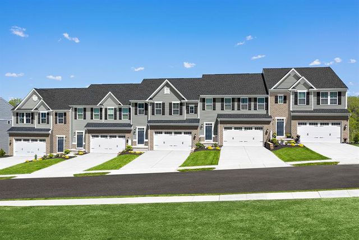Floor Plan
from $679,900
Beaufort, Northlake Drive, Statesville, NC 28677
4 bd · 3.5 ba · 2 stories · 2,983 sqft
from $679,900
Home Highlights
Attached Garage
Walk-In Closet
Utility/Laundry Room
Dining Room
Family Room
Porch
Office/Study
Breakfast Area
Kitchen
Primary Bedroom Upstairs
Loft
Mudroom
Community Pool
Flex Room
Plan Description
The inviting large porch welcomes you into the Beaufort. The spacious design offers an open kitchen and great room area with a large center island for entertaining. A Dining Room, Study and main level Guest Suite maximizes this floor plan. Choose the screened porch and deck option to expand your living area outdoors. The second floor features a large owner's suite, three secondary bedrooms, a full bath and a spacious loft area. Opt for an unfinished Attic for maximum storage or a third floor Game Room with an additional Bedroom. This home can also be built with a full basement that can be finished for additional living space. Three car garage is standard with this plan.
Plan Details
*Pricing and availability are subject to change.- Name:
- Beaufort
- Property status:
- Floor Plan
- Size:
- 2,983 sqft
- Stories:
- 2
- Beds:
- 4
- Baths:
- 3.5
Construction Details
- Builder Name:
- Caruso Homes
Home Features & Finishes
- Garage/Parking:
- Attached Garage
- Interior Features:
- Walk-In ClosetLoft
- Laundry facilities:
- Utility/Laundry Room
- Property amenities:
- Private DockPorch
- Rooms:
- Flex RoomKitchenOffice/StudyMudroomDining RoomFamily RoomBreakfast AreaPrimary Bedroom Upstairs

Considering this home?
Our expert will guide your tour, in-person or virtual
Need more information?
Text or call (888) 486-2818
Northlake Community Details
Community Amenities
- Dining Nearby
- Lake Access
- Gated Community
- Community Pool
- Medical Center Nearby
- Walking, Jogging, Hike Or Bike Trails
- Pavilion
- Recreational Facilities
- Fish Camp
- Waterfront Lots
- Shopping Nearby
Neighborhood Details
Statesville, North Carolina
28677
Schools in Iredell-Statesville Schools
GreatSchools’ Summary Rating calculation is based on 4 of the school’s themed ratings, including test scores, student/academic progress, college readiness, and equity. This information should only be used as a reference. NewHomesMate is not affiliated with GreatSchools and does not endorse or guarantee this information. Please reach out to schools directly to verify all information and enrollment eligibility. Data provided by GreatSchools.org © 2024
Average Home Price in 28677
Getting Around
Air Quality
Taxes & HOA
- HOA fee:
- N/A
