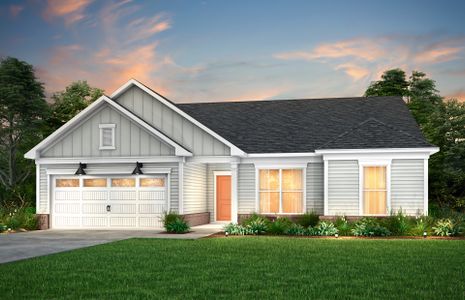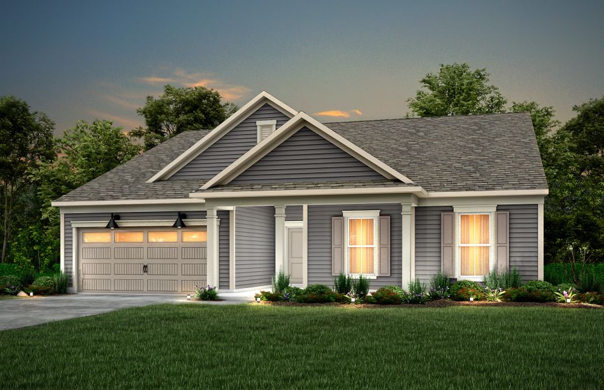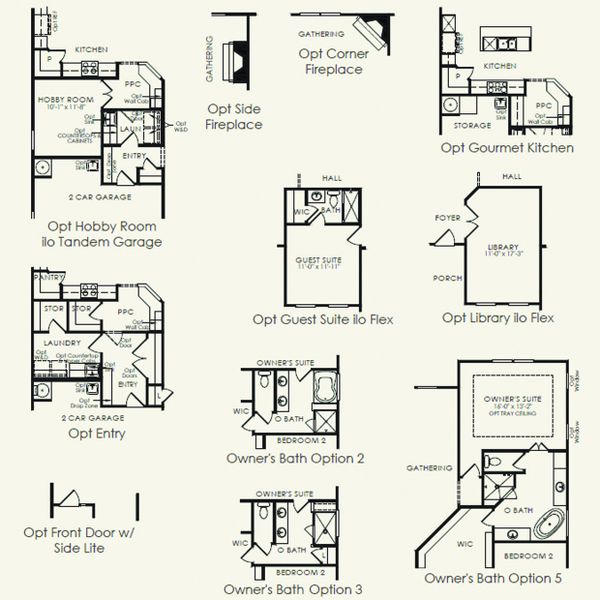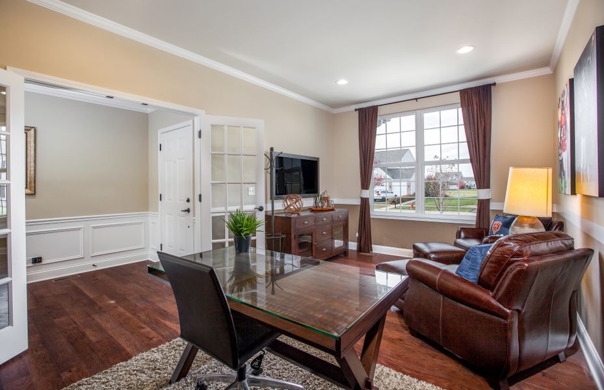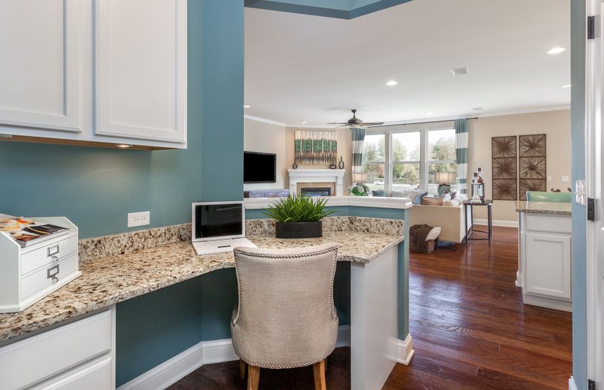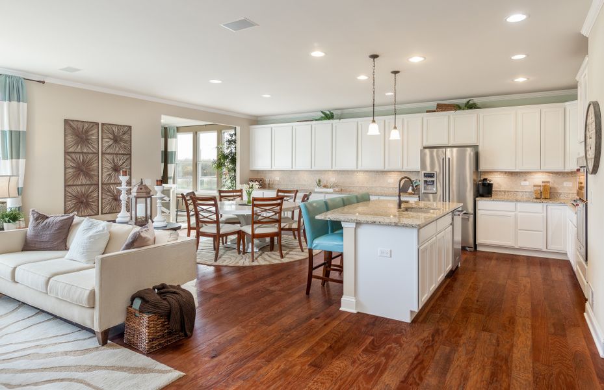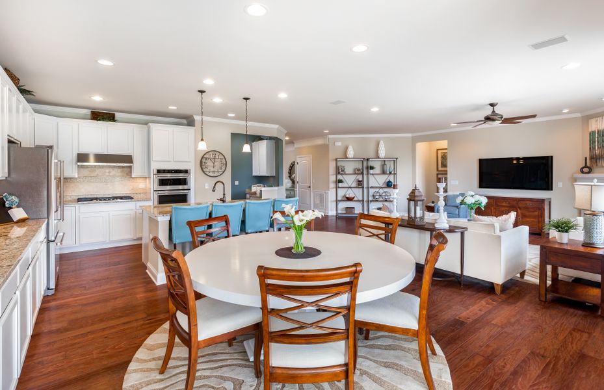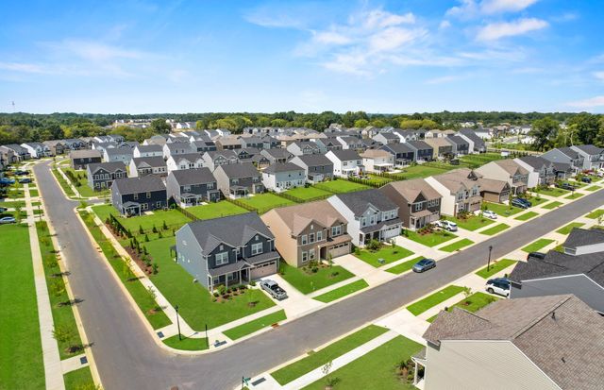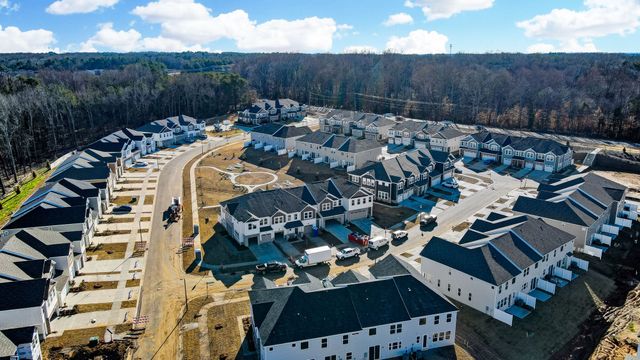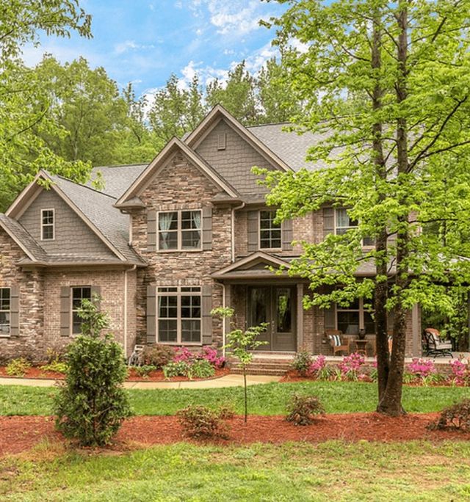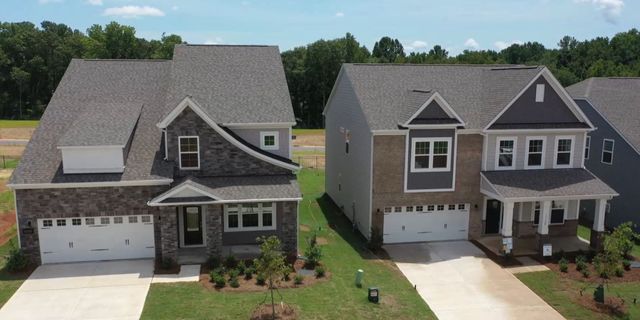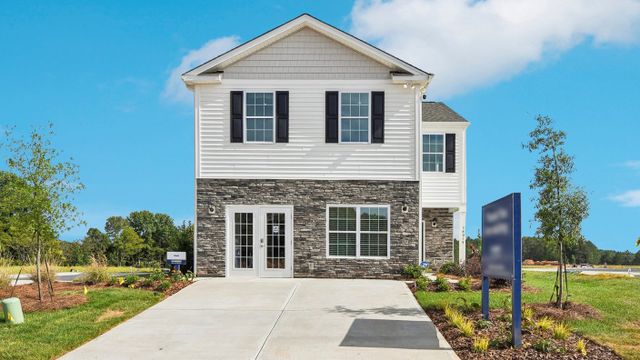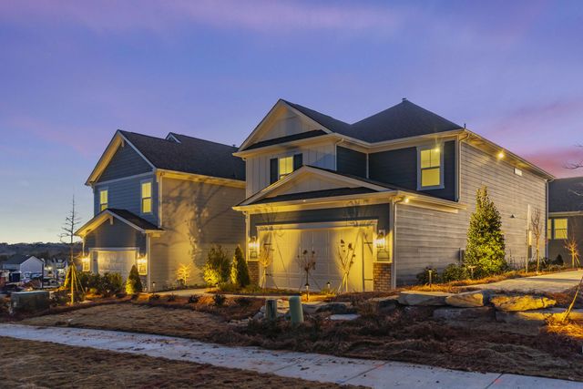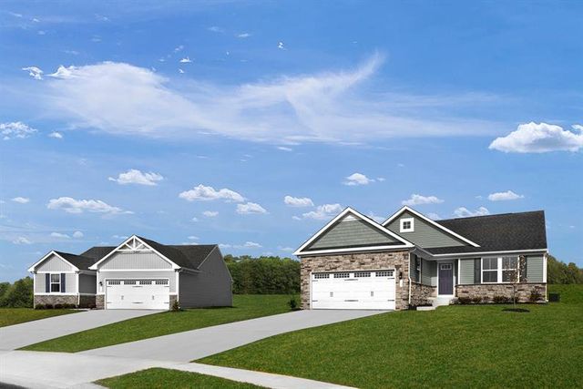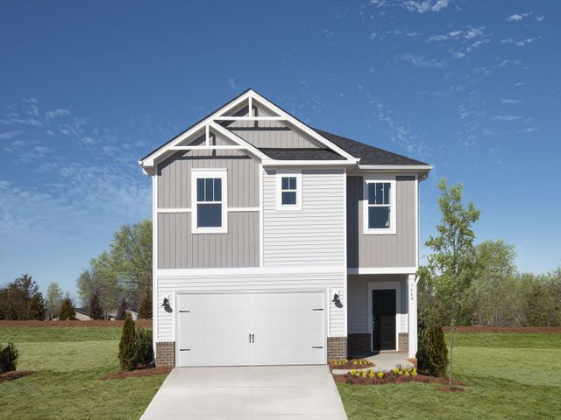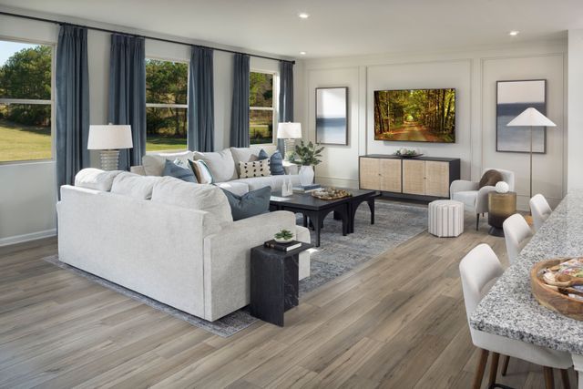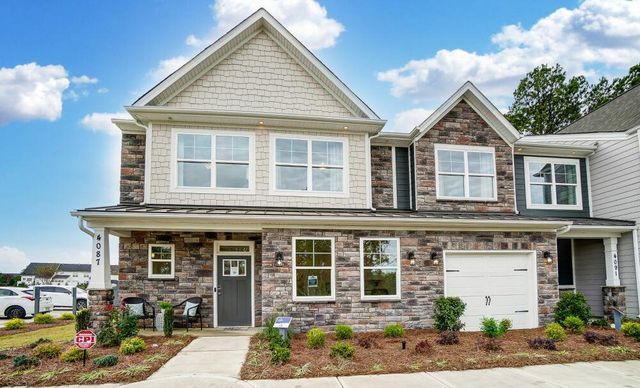Floor Plan
Incentives available
from $580,990
Amberwood, 14031 Glaswick Drive, Charlotte, NC 28278
3 bd · 2.5 ba · 1 story · 2,321 sqft
Incentives available
from $580,990
Home Highlights
Garage
Attached Garage
Walk-In Closet
Primary Bedroom Downstairs
Utility/Laundry Room
Family Room
Porch
Patio
Primary Bedroom On Main
Breakfast Area
Community Pool
Flex Room
Playground
Plan Description
Amberwood provides the livability of a bigger home in a single-story floor plan. When you arrive home, the Everyday Entry™ gives you a place to drop your keys and stow kids’ backpacks. The Pulte Planning Center® helps organize your busy life. And the interconnected kitchen (with island), gathering room, and café dining area enable both weekday relaxing and weekend entertaining.
Plan Details
*Pricing and availability are subject to change.- Name:
- Amberwood
- Garage spaces:
- 2
- Property status:
- Floor Plan
- Size:
- 2,321 sqft
- Stories:
- 1
- Beds:
- 3
- Baths:
- 2.5
Construction Details
- Builder Name:
- Pulte Homes
Home Features & Finishes
- Garage/Parking:
- GarageAttached Garage
- Interior Features:
- Walk-In Closet
- Laundry facilities:
- Utility/Laundry Room
- Property amenities:
- PatioPorch
- Rooms:
- Flex RoomPrimary Bedroom On MainFamily RoomBreakfast AreaPrimary Bedroom Downstairs

Considering this home?
Our expert will guide your tour, in-person or virtual
Need more information?
Text or call (888) 486-2818
Parkside Crossing Community Details
Community Amenities
- Dining Nearby
- Dog Park
- Playground
- Lake Access
- Community Pool
- Park Nearby
- Amenity Center
- Cabana
- Shopping Mall Nearby
- High Speed Internet Access
- Resort-Style Pool
- Future Pool
- Fire Pit
- Entertainment
- Master Planned
- Shopping Nearby
Neighborhood Details
Charlotte, North Carolina
Mecklenburg County 28278
Schools in Charlotte-Mecklenburg Schools
GreatSchools’ Summary Rating calculation is based on 4 of the school’s themed ratings, including test scores, student/academic progress, college readiness, and equity. This information should only be used as a reference. NewHomesMate is not affiliated with GreatSchools and does not endorse or guarantee this information. Please reach out to schools directly to verify all information and enrollment eligibility. Data provided by GreatSchools.org © 2024
Average Home Price in 28278
Getting Around
Air Quality
Noise Level
83
50Calm100
A Soundscore™ rating is a number between 50 (very loud) and 100 (very quiet) that tells you how loud a location is due to environmental noise.
Taxes & HOA
- Tax Rate:
- 1.12%
- HOA Name:
- Cusick Community Management
- HOA fee:
- $1,400/annual
- HOA fee requirement:
- Mandatory


