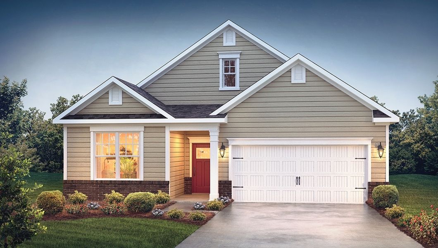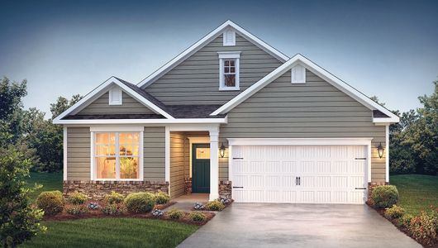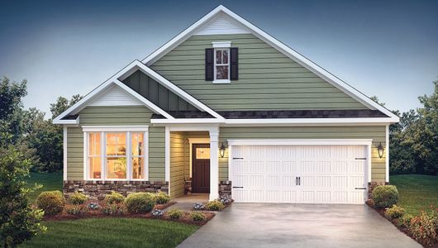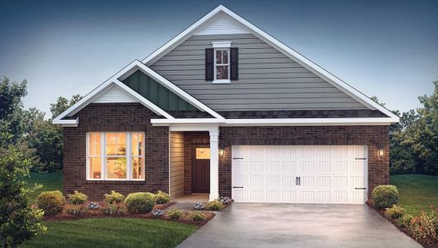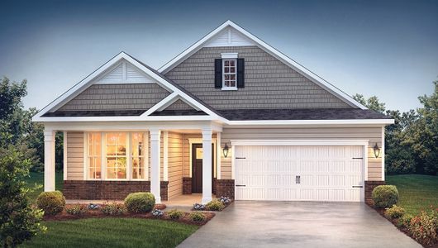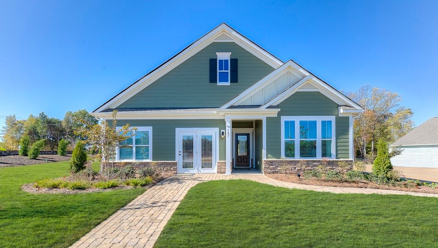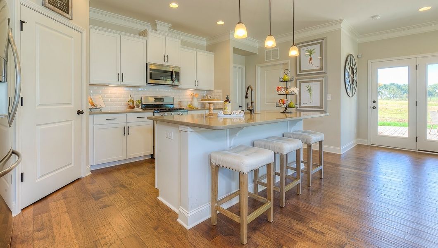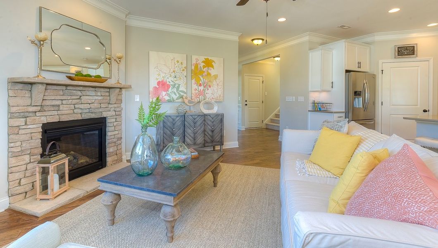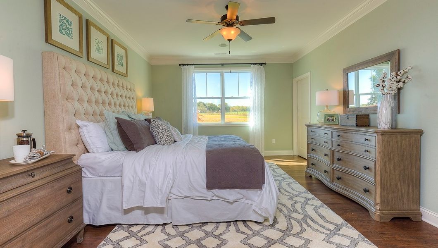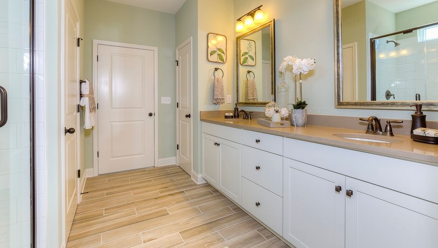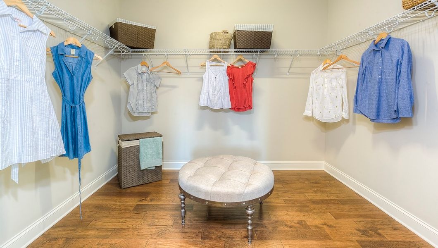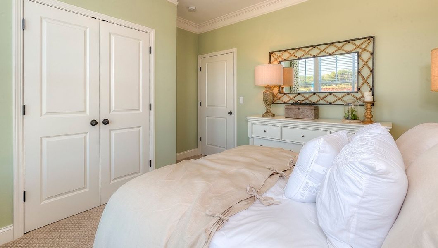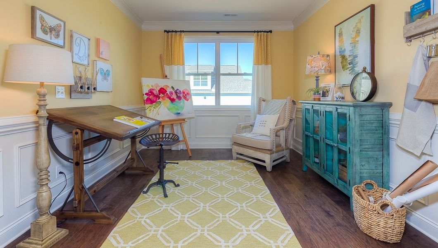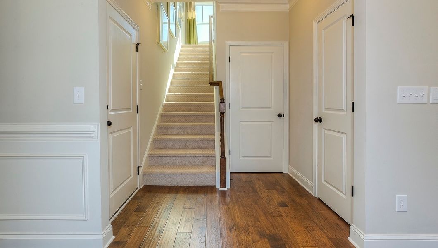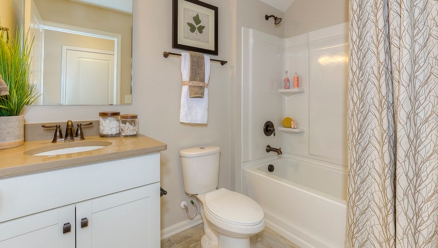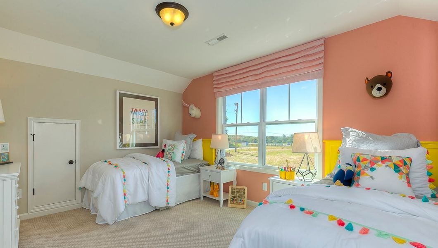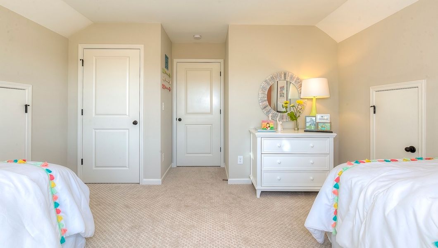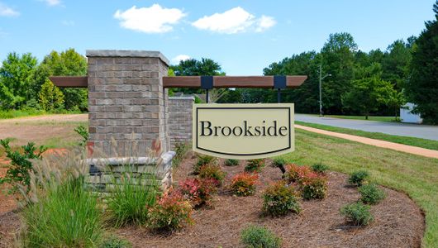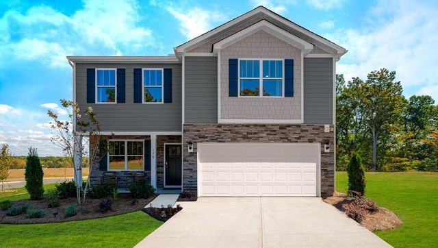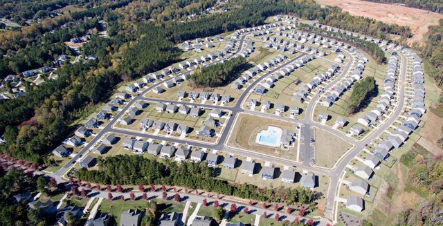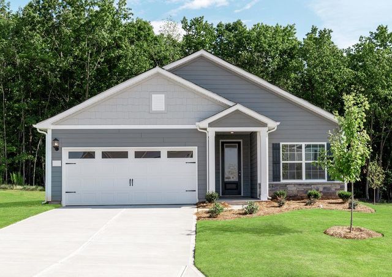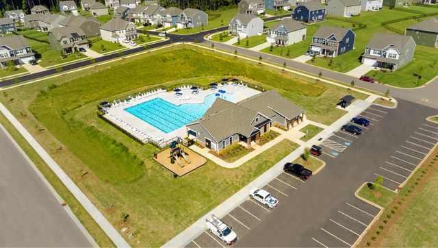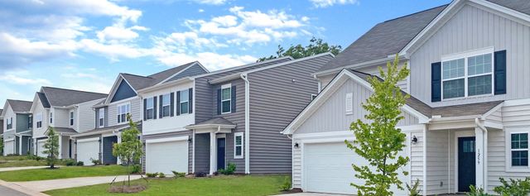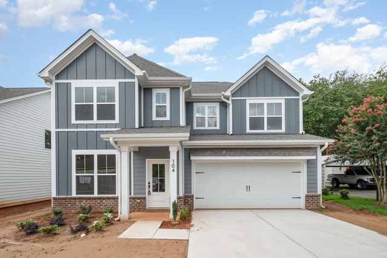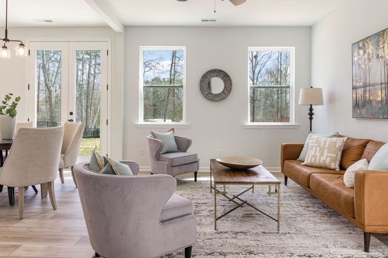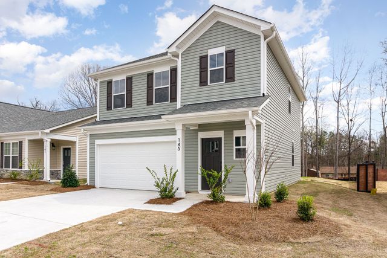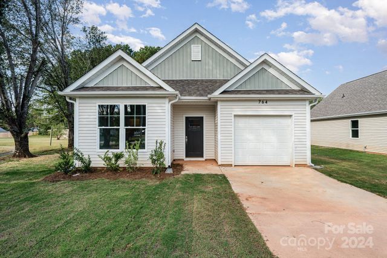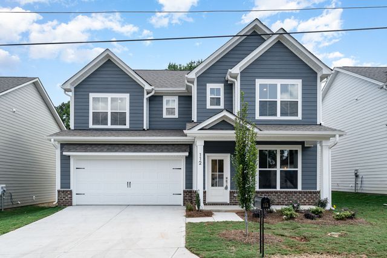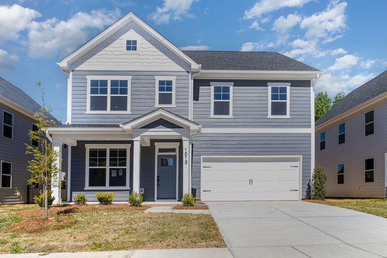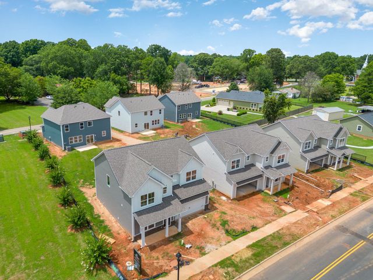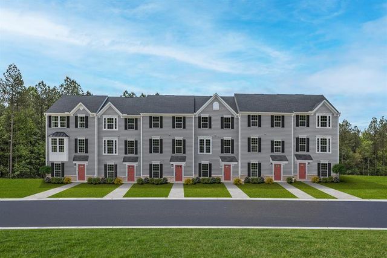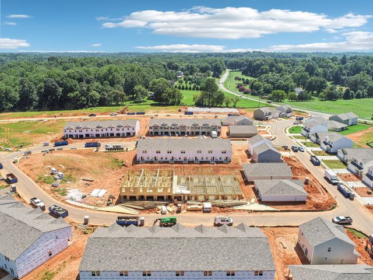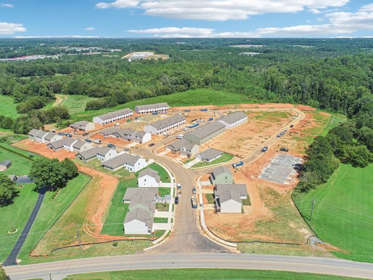Floor Plan
Lowered rates
Closing costs covered
from $362,990
Clifton, 504 York Road, Troutman, NC 28166
3 bd · 2 ba · 1 story · 1,796 sqft
Lowered rates
Closing costs covered
from $362,990
Home Highlights
Garage
Attached Garage
Walk-In Closet
Primary Bedroom Downstairs
Utility/Laundry Room
Dining Room
Family Room
Porch
Primary Bedroom On Main
Kitchen
Flex Room
Plan Description
Excited to talk new homes? Text with us Welcome to the epitome of Carolina living in our Brookside community in Troutman, NC. The Clifton, is a stunning ranch-style open-concept modern designed home, offering a glimpse into a well-crafted and stylish concept combined with beautiful sightlines that will take your breath away. As you walk through the entrance, you are immediately captivated by the beautiful sightlines of the home. Open-concept living spaces are designed to bring in natural light that streams through large windows, creating a warm, bright, and inviting atmosphere. The chef-friendly spacious gourmet kitchen is a chef's dream, with brand-new stainless-steel appliances, sleek countertops, and spacious shaker cabinets that are both thought out and craftily designed. The primary suite is a sanctuary unto its own, boasting a walk-in closet and an en-suite bathroom with elegant fixtures and finishes. The two additional bedrooms offer comfort and privacy, while the flex room provides versatility for your desired use. Step outside into the outdoor living area and be greeted by a private oasis perfect for entertaining guests or simply unwinding after a long day. With carefully chosen finishes and attention to detail, this home seamlessly blends functionality and style for a truly unique living experience. Smart home technology comes equipped with the residence, allowing you to easily control your home with ease. With a video doorbell, garage door control, lighting, door lock, thermostat, and voice are all controlled through one convenient app. Whether it's adjusting the temperature or turning on the lights, safety and security are conveniently at your fingertips. Don't miss your chance to make The Clifton your new home and experience the best of what Carolina Living has to offer. Visit the Brookside community in Troutman, NC, today or call to schedule your New Townhome Tour today and see for yourself why this home is the epitome of modern New Home design and right for you.
Plan Details
*Pricing and availability are subject to change.- Name:
- Clifton
- Garage spaces:
- 2
- Property status:
- Floor Plan
- Size:
- 1,796 sqft
- Stories:
- 1
- Beds:
- 3
- Baths:
- 2
Construction Details
- Builder Name:
- D.R. Horton
Home Features & Finishes
- Garage/Parking:
- GarageAttached Garage
- Interior Features:
- Walk-In ClosetFoyerPantry
- Laundry facilities:
- Utility/Laundry Room
- Property amenities:
- Porch
- Rooms:
- Flex RoomPrimary Bedroom On MainKitchenDining RoomFamily RoomOpen Concept FloorplanPrimary Bedroom Downstairs

Considering this home?
Our expert will guide your tour, in-person or virtual
Need more information?
Text or call (888) 486-2818
Brookside Community Details
Community Amenities
- Dining Nearby
- Dog Park
- Park Nearby
- Bocce Field
- Walking, Jogging, Hike Or Bike Trails
- Shopping Nearby
Neighborhood Details
Troutman, North Carolina
Iredell County 28166
Schools in Iredell-Statesville Schools
GreatSchools’ Summary Rating calculation is based on 4 of the school’s themed ratings, including test scores, student/academic progress, college readiness, and equity. This information should only be used as a reference. NewHomesMate is not affiliated with GreatSchools and does not endorse or guarantee this information. Please reach out to schools directly to verify all information and enrollment eligibility. Data provided by GreatSchools.org © 2024
Average Home Price in 28166
Getting Around
Air Quality
Noise Level
84
50Calm100
A Soundscore™ rating is a number between 50 (very loud) and 100 (very quiet) that tells you how loud a location is due to environmental noise.
Taxes & HOA
- Tax Rate:
- 1.1%
- HOA Name:
- Cusick Community Management
- HOA fee:
- $175/monthly
- HOA fee requirement:
- Mandatory
