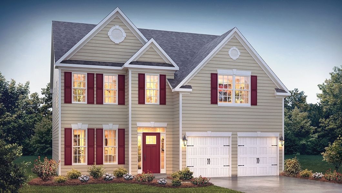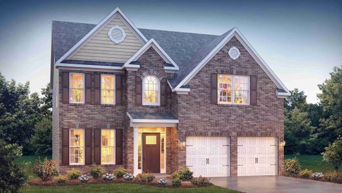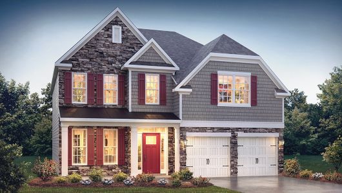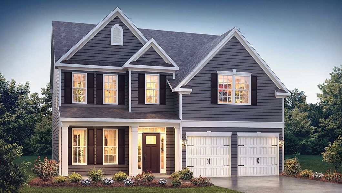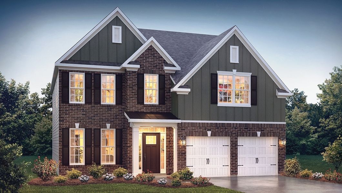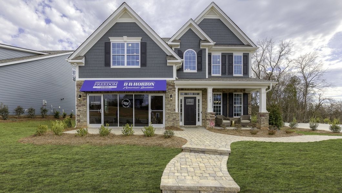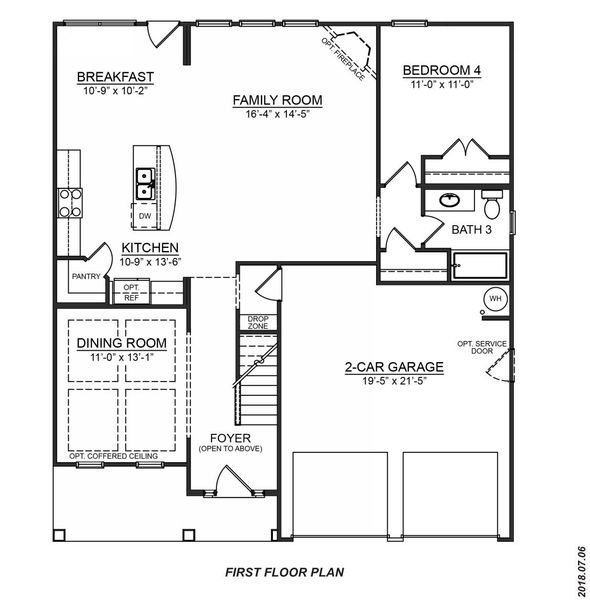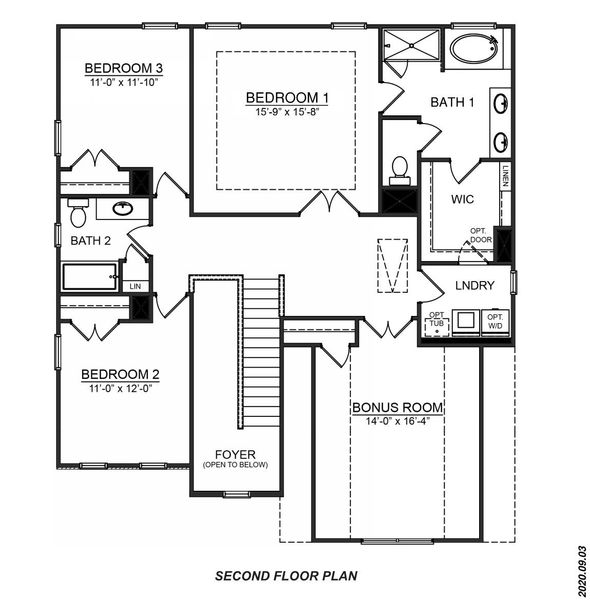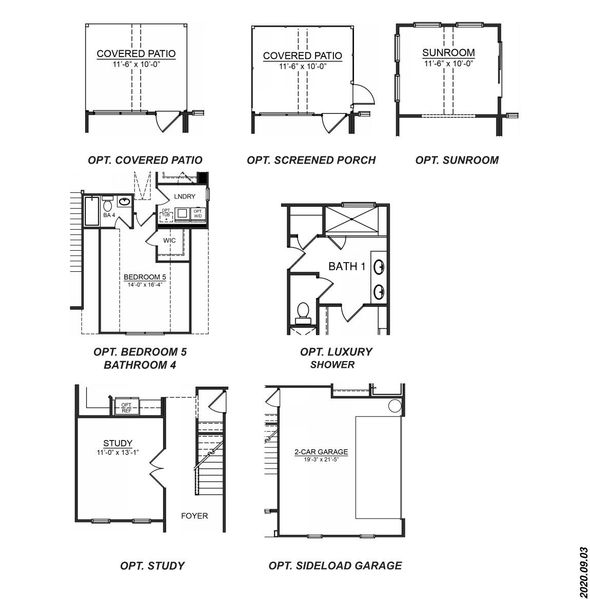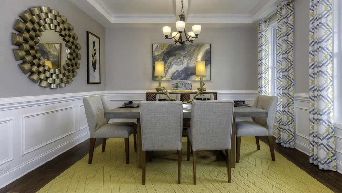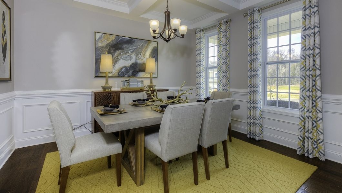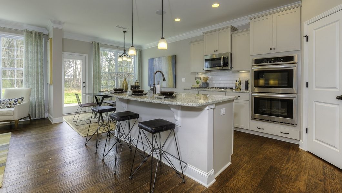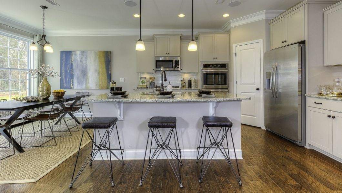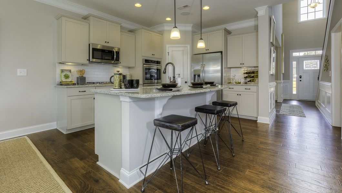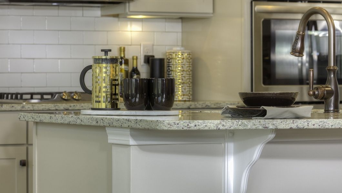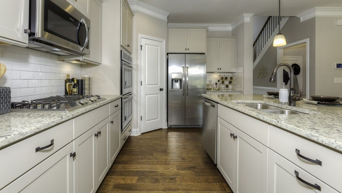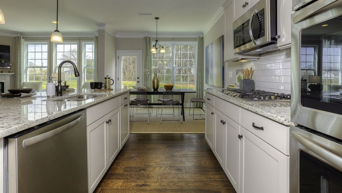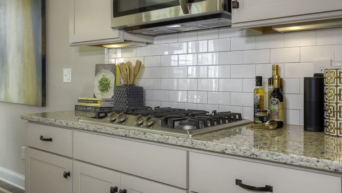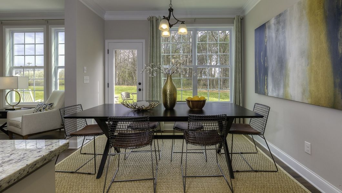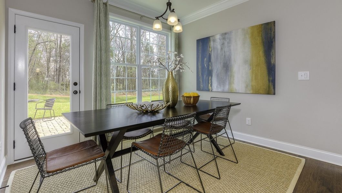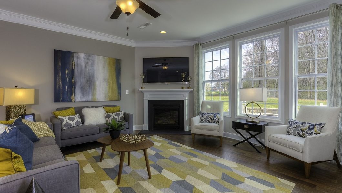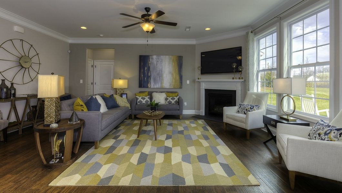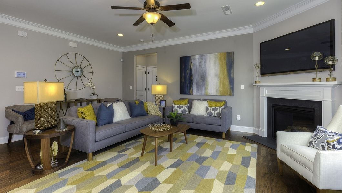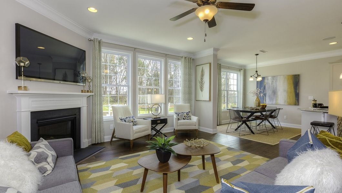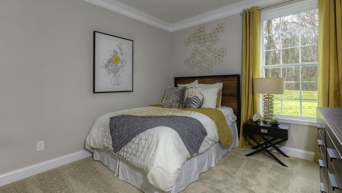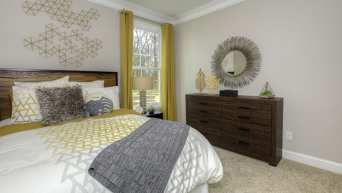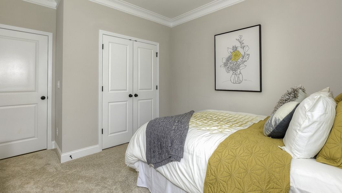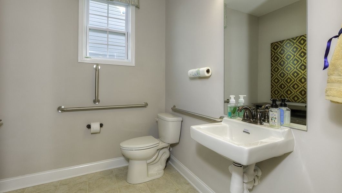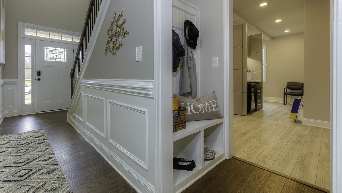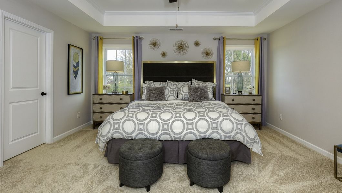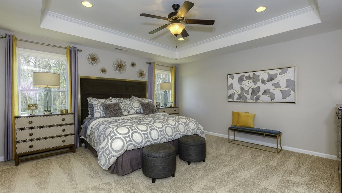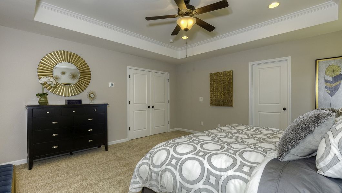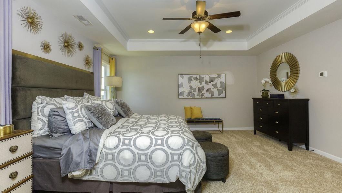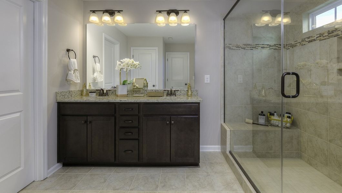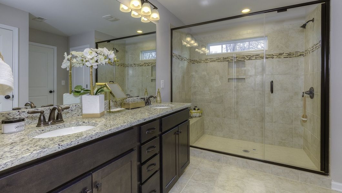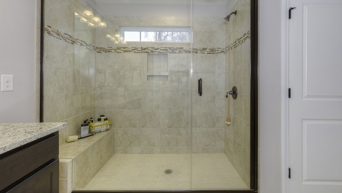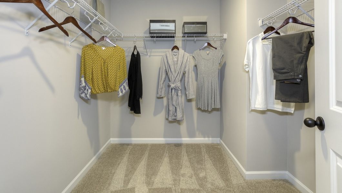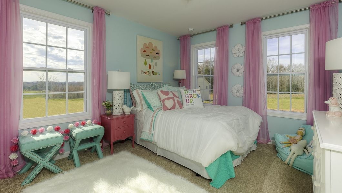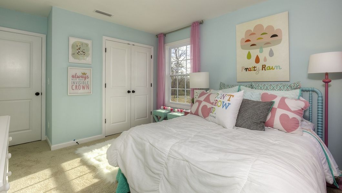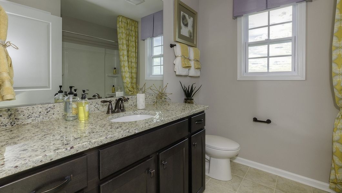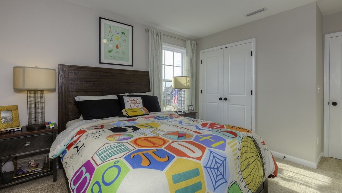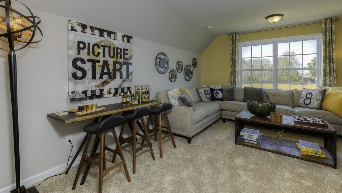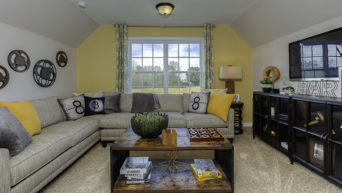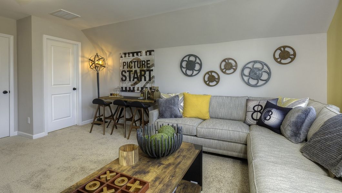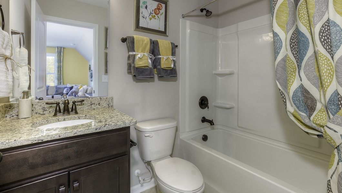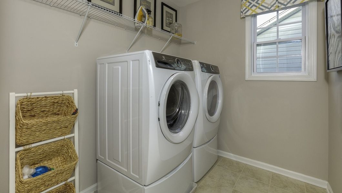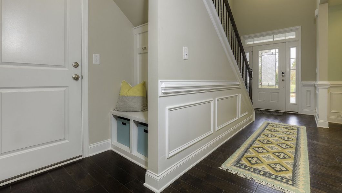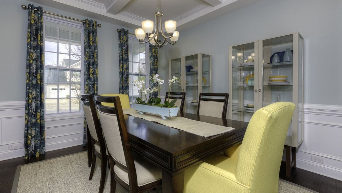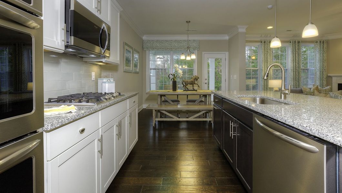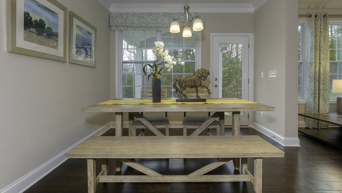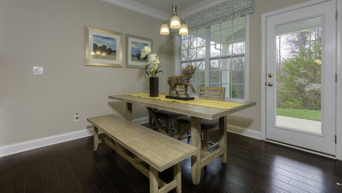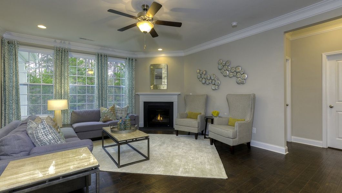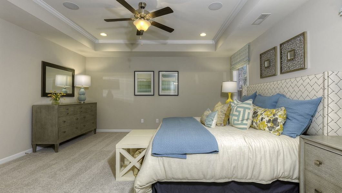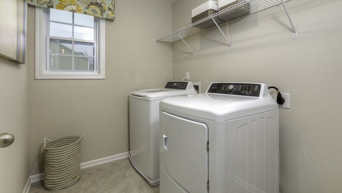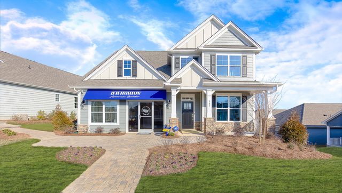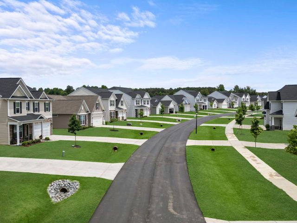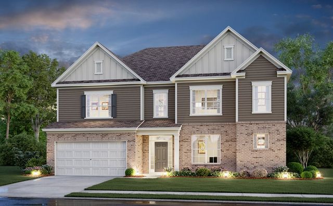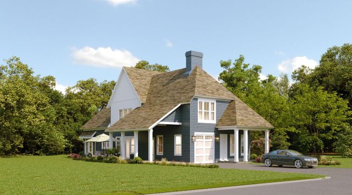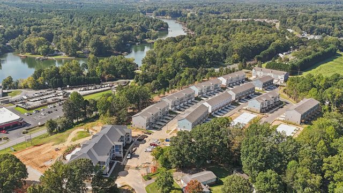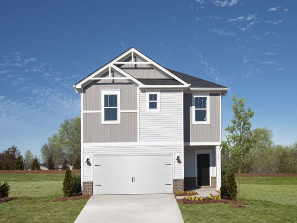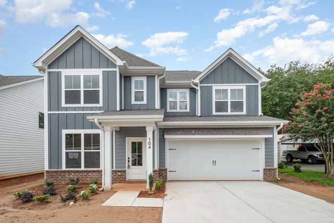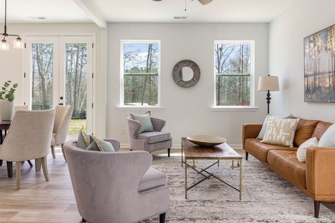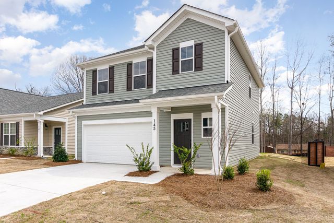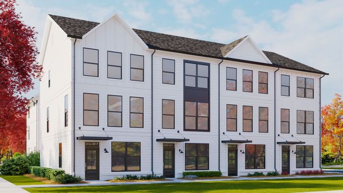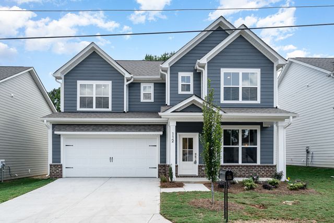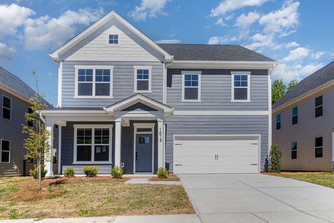Floor Plan
Closing costs covered
from $467,990
Fleetwood, 4033 Samaritan Lane, Denver, NC 28037
5 bd · 3 ba · 2 stories · 2,558 sqft
Closing costs covered
from $467,990
Home Highlights
Garage
Attached Garage
Walk-In Closet
Utility/Laundry Room
Family Room
Breakfast Area
Kitchen
Primary Bedroom Upstairs
Loft
Community Pool
Playground
Plan Description
Excited to talk new homes? Text with us In the picturesque town of Denver, NC, lies a charming community perfect for those seeking a Carolina living experience. The Fleetwood, one of our two-story plans, offers a modern, stylish, and inviting space to call home. Step inside and be greeted by our trendy foyer that seamlessly flows into the open-designed dining and chef-friendly kitchen areas. The kitchen is a chef's dream, featuring top-of-the-line stainless steel appliances, neighborhood-envious spacious shaker cabinets, and a thoughtfully designed layout that makes cooking a joy for everyday living or entertaining. With ample crafty storage space and a walk-in pantry, you'll have everything you need to create delicious meals for family and friends. The Fleetwood boasts four bedrooms, three baths, and a two-car garage, providing plenty of storage space for everyone. The primary suite is a luxurious retreat, complete with a spacious bedroom, spa-like ensuite bathroom, and an envious walk-in closet that will make you feel like royalty. Smart home technology comes equipped with the residence, allowing you to easily control your home with ease. With a video doorbell, garage door control, lighting, door lock, thermostat, and voice are all controlled through one convenient app. Whether adjusting the temperature or turning on the lights, safety and security are conveniently at your fingertips. With additional bedrooms and bathrooms, as well as a versatile bonus room that can be customized and tailored to fit your lifestyle, the Fleetwood offers comfort and functionality throughout. Whether you need a home office, a media room, or a playroom, this space is flexible and adaptable to your needs. Don't miss your chance to make The Fleetwood your own and experience the best of Carolina living. Visit Sylvan Creek in Denver, NC today or call to schedule your New Home Tour and see for yourself why this house is the epitome of modern New Home design and why it's right for you.
Plan Details
*Pricing and availability are subject to change.- Name:
- Fleetwood
- Garage spaces:
- 2
- Property status:
- Floor Plan
- Size:
- 2,558 sqft
- Stories:
- 2
- Beds:
- 5
- Baths:
- 3
Construction Details
- Builder Name:
- D.R. Horton
Home Features & Finishes
- Garage/Parking:
- GarageAttached Garage
- Interior Features:
- Walk-In ClosetFoyerPantryLoft
- Laundry facilities:
- Utility/Laundry Room
- Property amenities:
- Smart Home System
- Rooms:
- KitchenFamily RoomBreakfast AreaOpen Concept FloorplanPrimary Bedroom Upstairs

Considering this home?
Our expert will guide your tour, in-person or virtual
Need more information?
Text or call (888) 486-2818
Sylvan Creek Community Details
Community Amenities
- Dining Nearby
- Playground
- Community Pool
- Cabana
- Walking, Jogging, Hike Or Bike Trails
- Shopping Nearby
Neighborhood Details
Denver, North Carolina
Lincoln County 28037
Schools in Lincoln County Schools
GreatSchools’ Summary Rating calculation is based on 4 of the school’s themed ratings, including test scores, student/academic progress, college readiness, and equity. This information should only be used as a reference. NewHomesMate is not affiliated with GreatSchools and does not endorse or guarantee this information. Please reach out to schools directly to verify all information and enrollment eligibility. Data provided by GreatSchools.org © 2024
Average Home Price in 28037
Getting Around
Air Quality
Noise Level
99
50Calm100
A Soundscore™ rating is a number between 50 (very loud) and 100 (very quiet) that tells you how loud a location is due to environmental noise.
Taxes & HOA
- Tax Rate:
- 1.12%
- HOA fee:
- $1,000/annual
- HOA fee requirement:
- Mandatory
