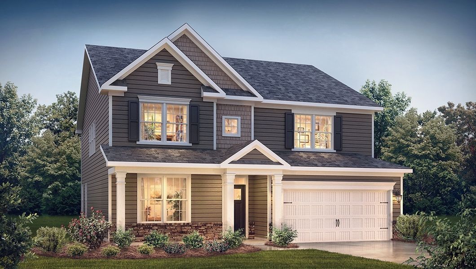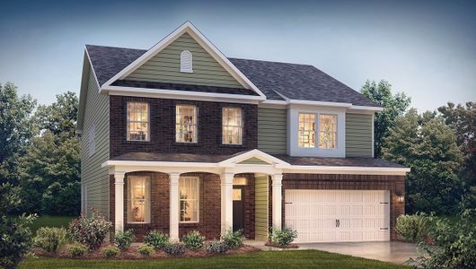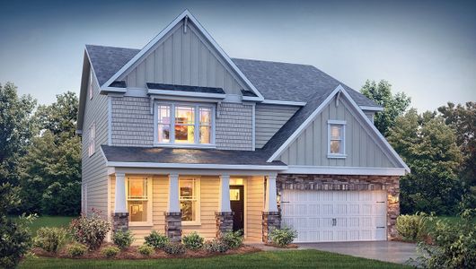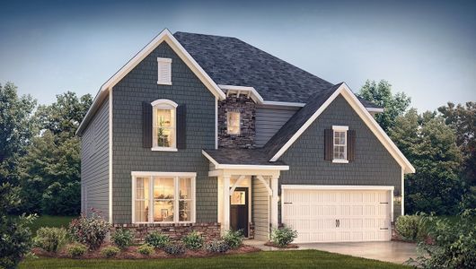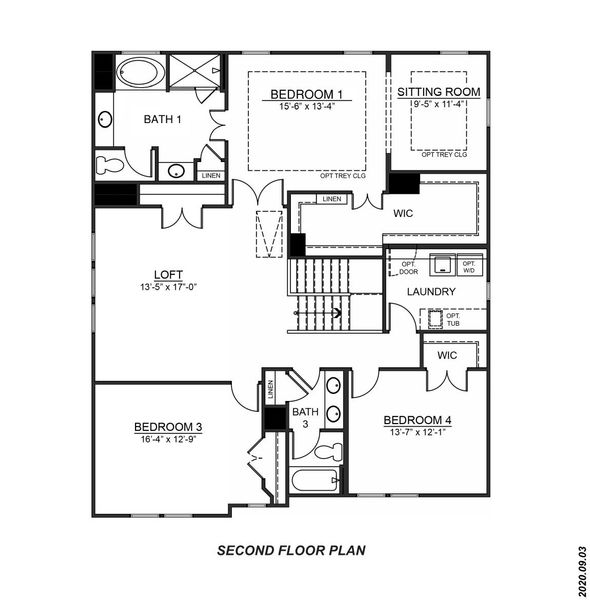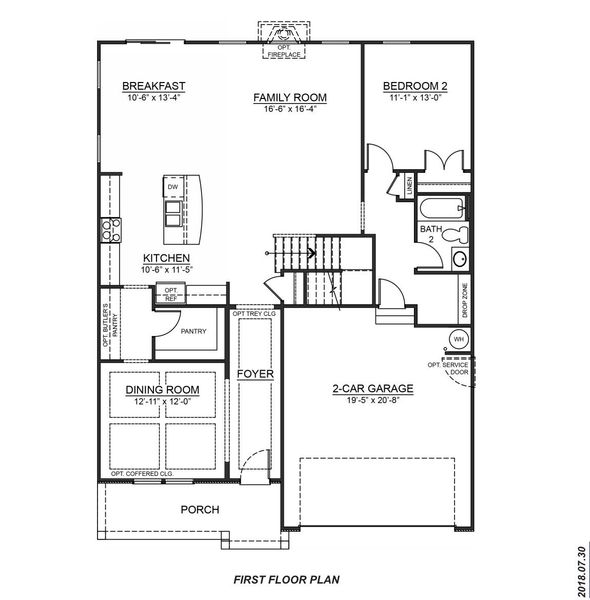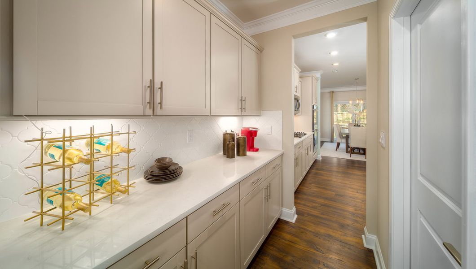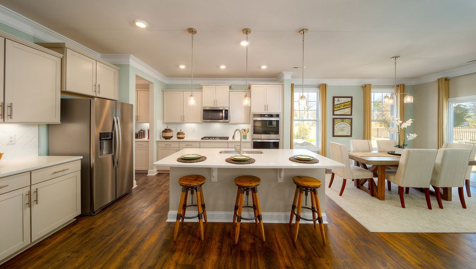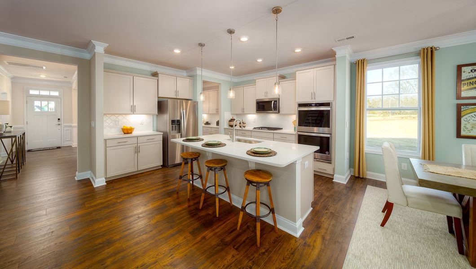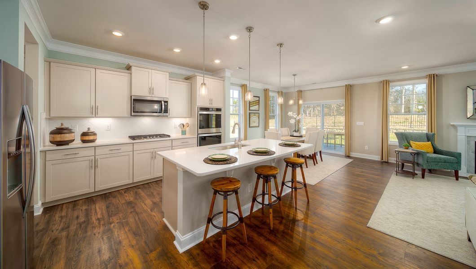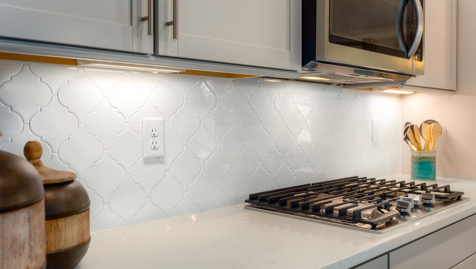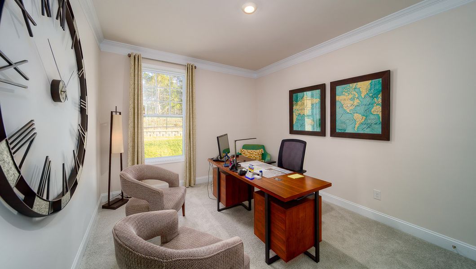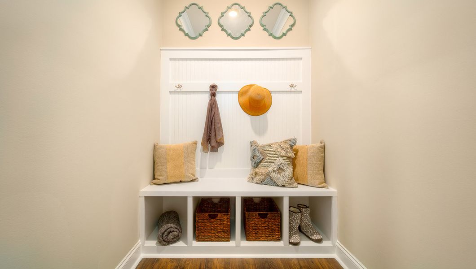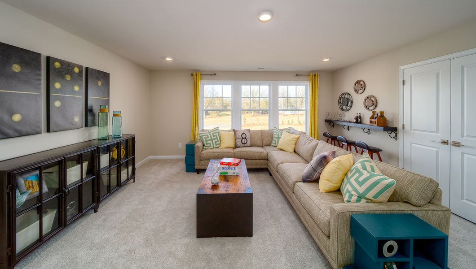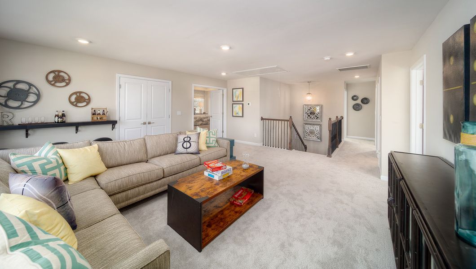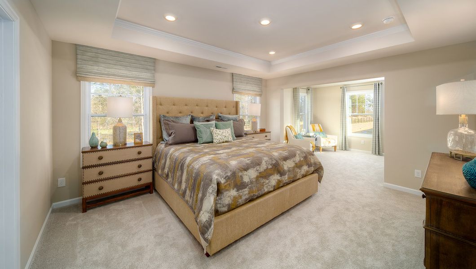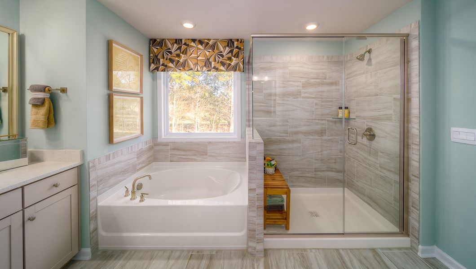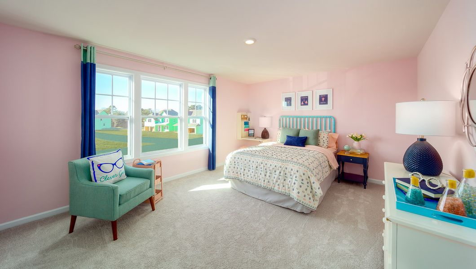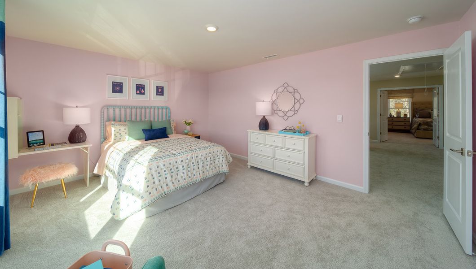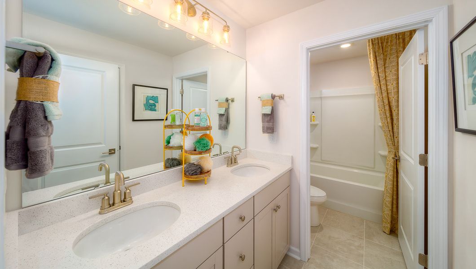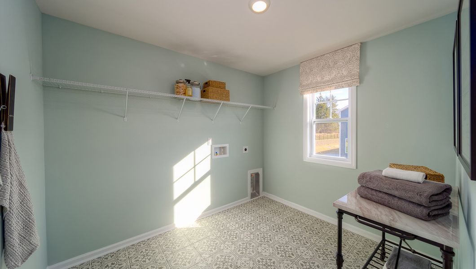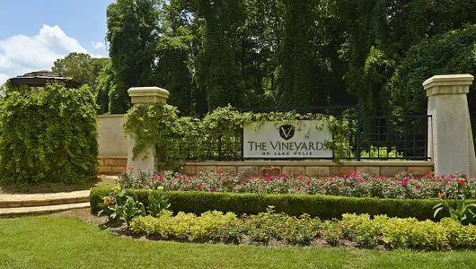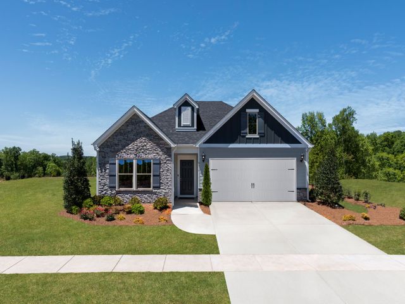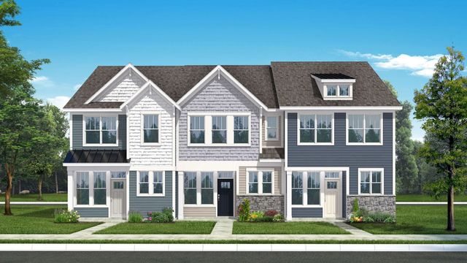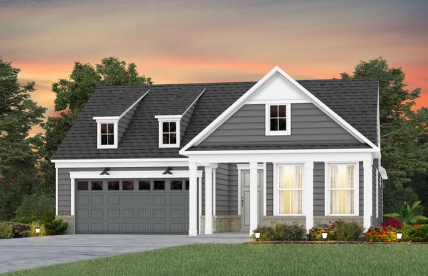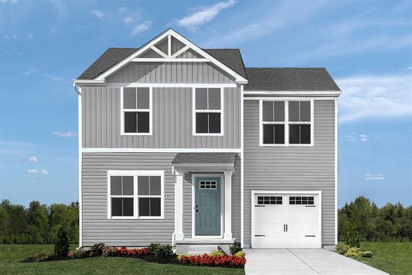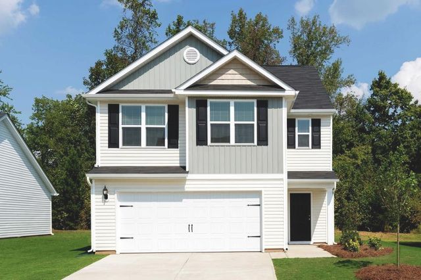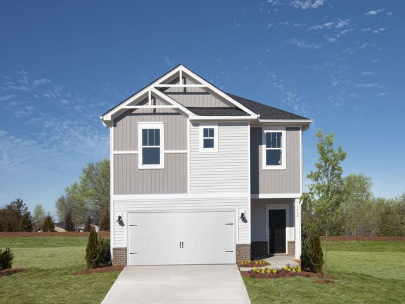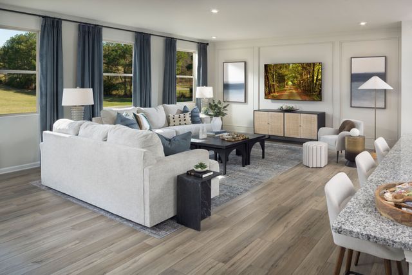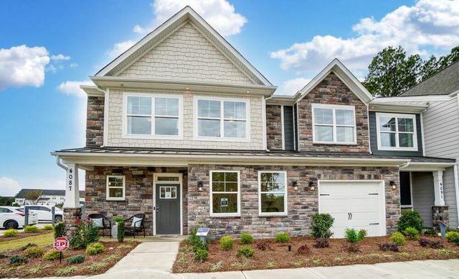Floor Plan
Final Opportunity
Lowered rates
Closing costs covered
from $525,990
Hampshire, 4129 Duplin Drive, Charlotte, NC 28214
4 bd · 3 ba · 2 stories · 3,113 sqft
Lowered rates
Closing costs covered
from $525,990
Home Highlights
Garage
Attached Garage
Walk-In Closet
Primary Bedroom Downstairs
Utility/Laundry Room
Family Room
Porch
Breakfast Area
Community Pool
Playground
Club House
Plan Description
Excited to talk new homes? Text with us Enjoy a new home living in The Vineyards at Lake Wylie in Charlotte, NC, The Hampshire is a true gem of a home that perfectly captures the essence of Carolina living. With its beautiful sightlines, smart elevations, and thoughtful design, this two-story plan offers a sleek and modern yet inviting space for you and your family. As you step inside, you are greeted by a modern, chef-friendly kitchen design that is sure to delight even the most cooks. The spacious shaker cabinets provide sizeable storage for all your culinary tools, while the brand-new high-end stainless-steel appliances and spacious elegant granite countertops make cooking a dream. The convenience of the center island is perfect for meal prep or casual dining, while the crafted tile backsplash adds a touch of sophistication and flair to the space. The Hampshire doesn't stop there - it also boasts four bedrooms, three bathrooms, and a two-car garage, ensuring plenty of space for everyone in the family. The primary suite is a true sanctuary of style and comfort, with a comfortable bedroom area, and en-suite bathroom complete with a soaking tub and separate shower, dual vanity, walk-in closet, and a sitting room. The other bedrooms offer privacy and comfort, while the flex rooms can be customized and tailored to suit your specific needs - a home office, media room, or playroom. With its versatile living spaces and impressive features, The Hampshire is truly a dream home that exceeds expectations. Don't miss out on the opportunity to make this stunning home yours and experience the best of Carolina living in style. Smart home technology comes equipped with the residence, allowing you to easily control your home with ease. With a video doorbell, garage door control, lighting, door lock, thermostat, and voice are all controlled through one convenient app. Whether adjusting the temperature or turning on the lights, safety and security are conveniently at your fingertips. Don't miss your chance to make The Hampshire your new house and experience the best of what Carolina living has to offer. Visit The Vineyards at Lake Wylie in Charlotte, NC today or call to schedule your New Home Tour and see for yourself why this home is the epitome of modern New Home design and right for you.
Plan Details
*Pricing and availability are subject to change.- Name:
- Hampshire
- Garage spaces:
- 2
- Property status:
- Floor Plan
- Size:
- 3,113 sqft
- Stories:
- 2
- Beds:
- 4
- Baths:
- 3
Construction Details
- Builder Name:
- D.R. Horton
Home Features & Finishes
- Garage/Parking:
- GarageAttached Garage
- Interior Features:
- Walk-In Closet
- Laundry facilities:
- Utility/Laundry Room
- Property amenities:
- Smart Home SystemPorch
- Rooms:
- Family RoomBreakfast AreaPrimary Bedroom Downstairs

Considering this home?
Our expert will guide your tour, in-person or virtual
Need more information?
Text or call (888) 486-2818
The Vineyards on Lake Wylie Community Details
Community Amenities
- Dining Nearby
- Dog Park
- Playground
- Lake Access
- Fitness Center/Exercise Area
- Club House
- Tennis Courts
- Community Pool
- Waterfront View
- Bocce Field
- Walking, Jogging, Hike Or Bike Trails
- Resort-Style Pool
- Pickleball Court
- Waterfront Lots
Neighborhood Details
Charlotte, North Carolina
Mecklenburg County 28214
Schools in Charlotte-Mecklenburg Schools
GreatSchools’ Summary Rating calculation is based on 4 of the school’s themed ratings, including test scores, student/academic progress, college readiness, and equity. This information should only be used as a reference. NewHomesMate is not affiliated with GreatSchools and does not endorse or guarantee this information. Please reach out to schools directly to verify all information and enrollment eligibility. Data provided by GreatSchools.org © 2024
Average Home Price in 28214
Getting Around
Air Quality
Noise Level
96
50Calm100
A Soundscore™ rating is a number between 50 (very loud) and 100 (very quiet) that tells you how loud a location is due to environmental noise.
Taxes & HOA
- Tax Rate:
- 1.12%
- HOA fee:
- $975/annual
- HOA fee requirement:
- Mandatory
