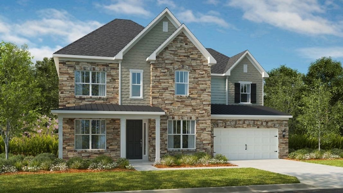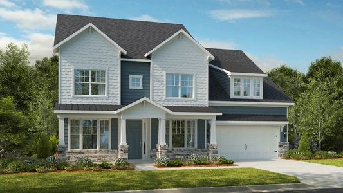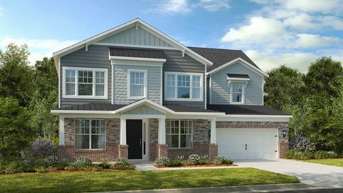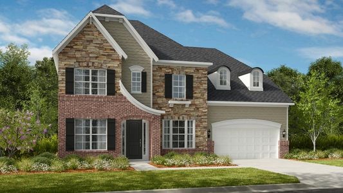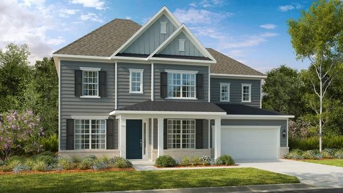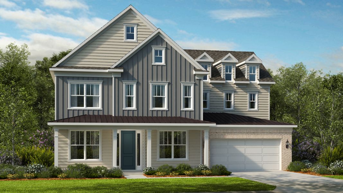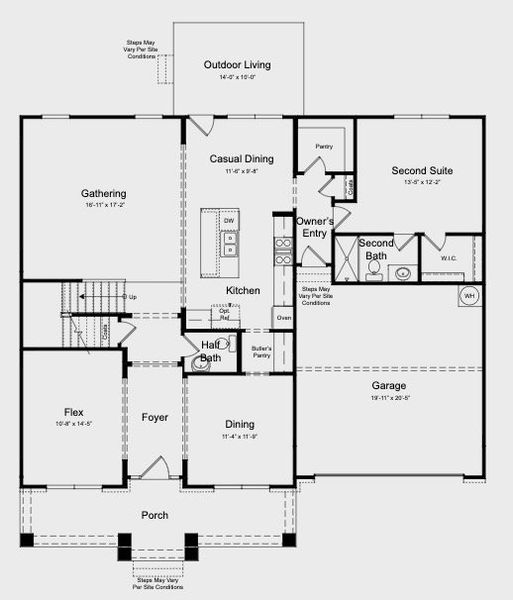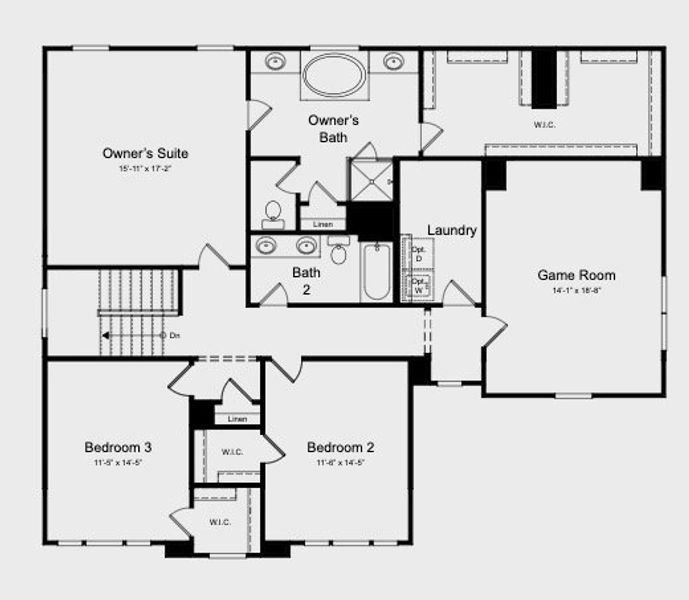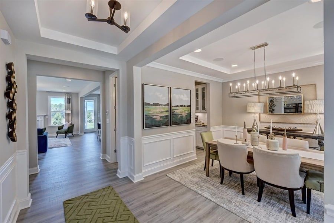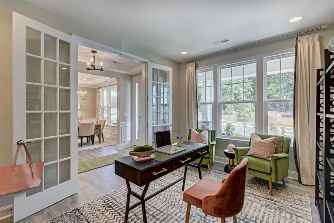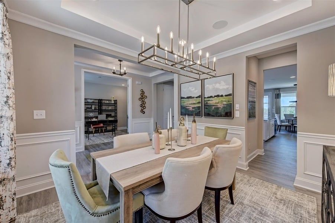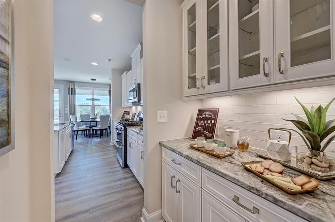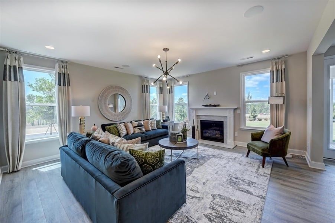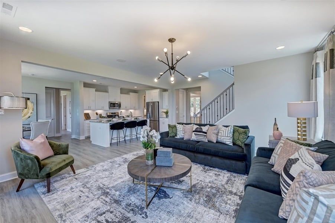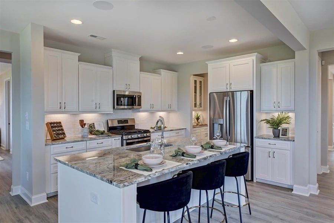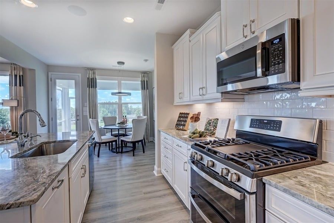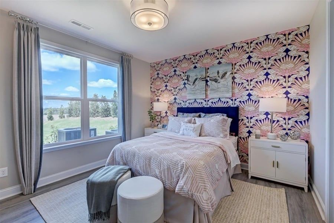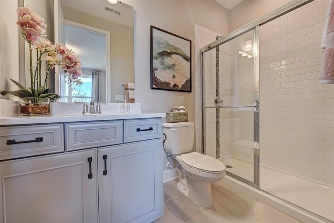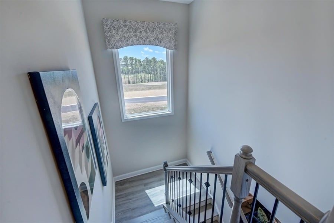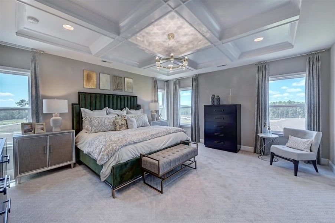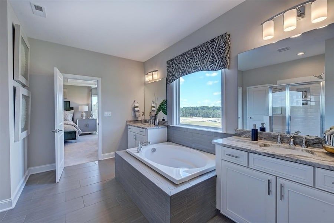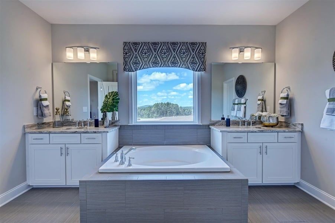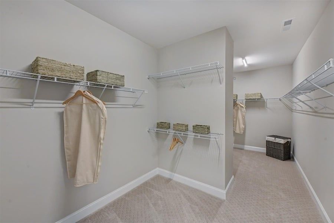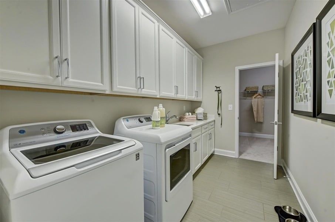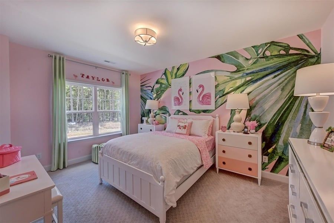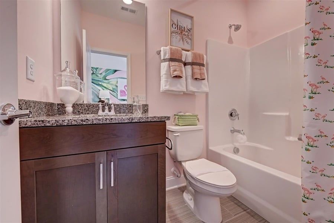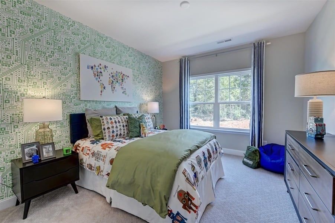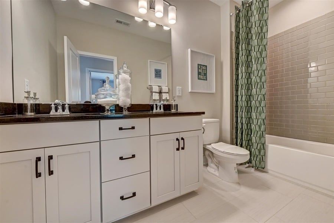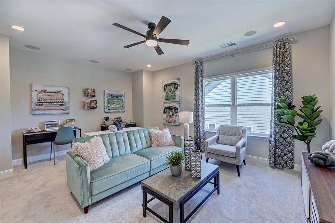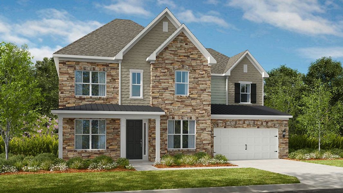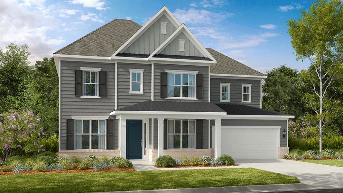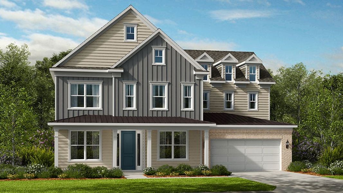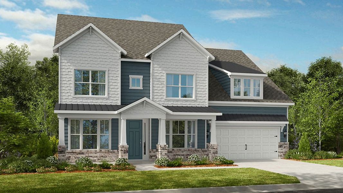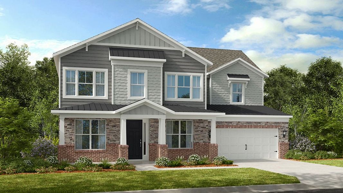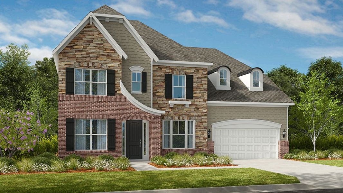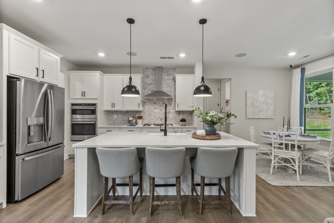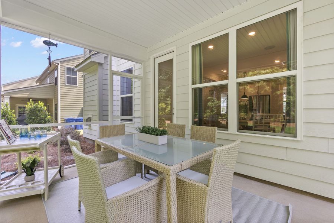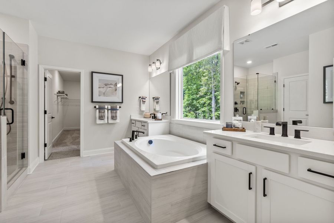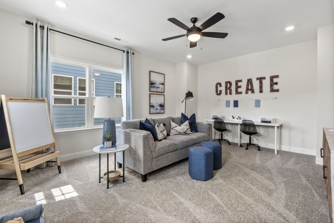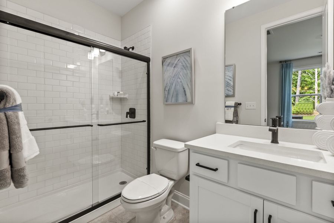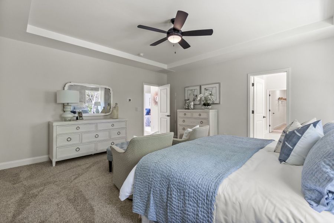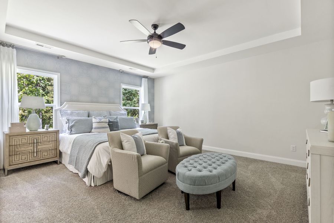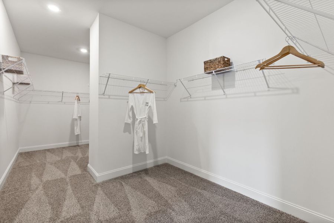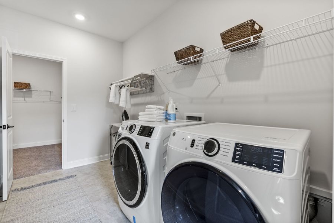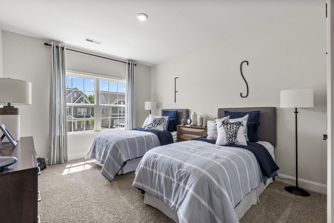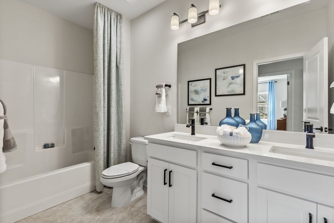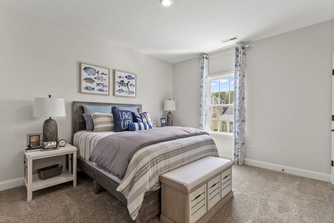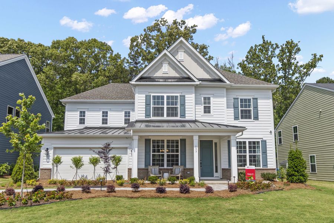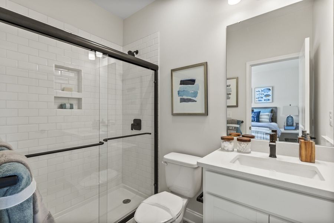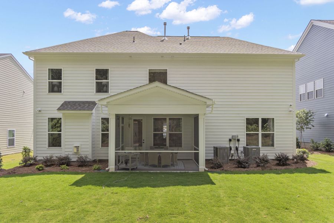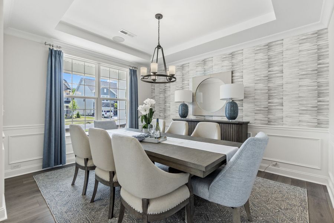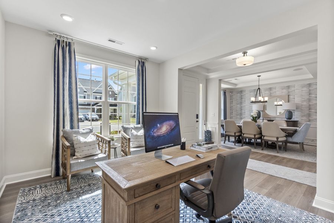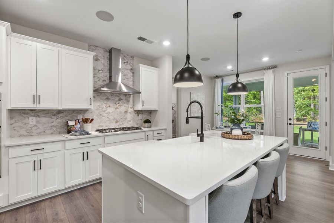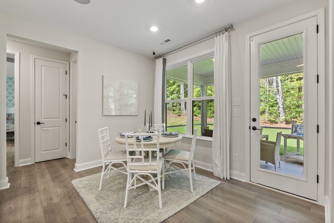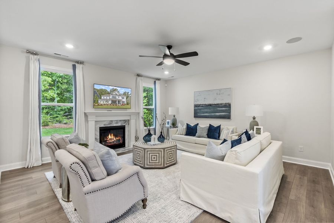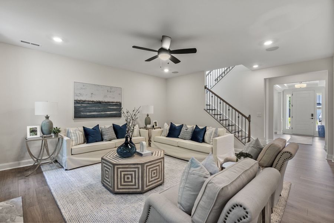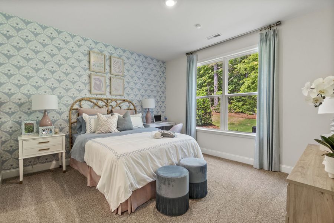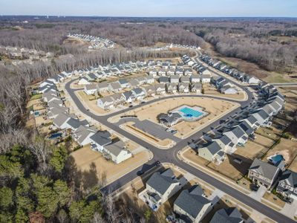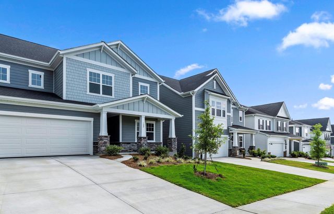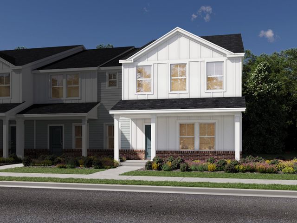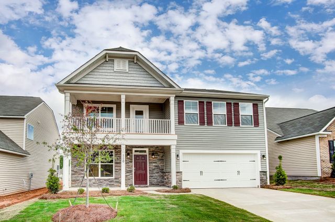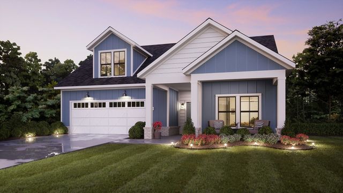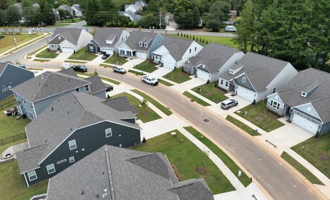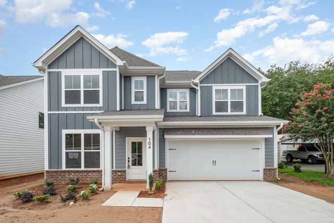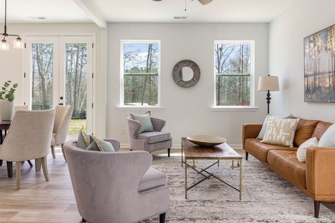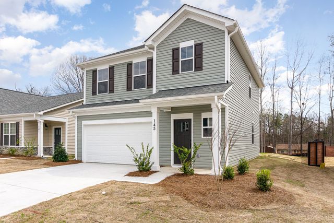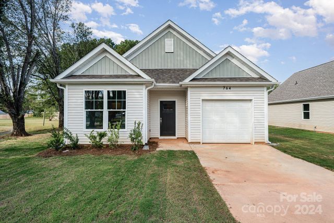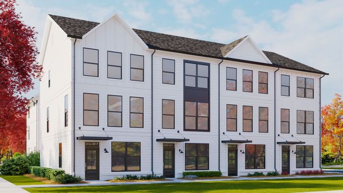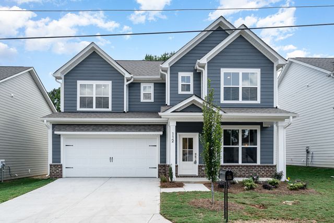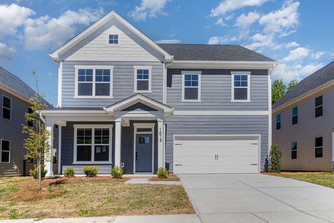Floor Plan
Lowered rates
Flex cash
from $588,990
Essex II, 131 Welcombe Street, Mooresville, NC 28115
4 bd · 3.5 ba · 2 stories · 3,231 sqft
Lowered rates
Flex cash
from $588,990
Home Highlights
Garage
Attached Garage
Walk-In Closet
Utility/Laundry Room
Dining Room
Porch
Office/Study
Kitchen
Game Room
Primary Bedroom Upstairs
Community Pool
Flex Room
Playground
Club House
Sidewalks Available
Plan Description
The Essex plan a perfect choice for homeowners who value A+ curb appeal. This home features a welcoming entrance. Usher guests down the hall to the stunning open-concept gathering room with extension opportunity or park yourself in the flex space which can also be set up as a study. First floor options include sophisticated tray ceilings and cozy fireplace. Love where you cook in your gourmet kitchen that includes: • Large food prep island • Expansive countertop space • Walk-in pantry & additional butler’s pantry • Casual dining area • Optional sunroom, screened or covered porch off the casual dining Guests will certainly enjoy their stay with the 4th bedroom located on the first floor. This bedroom features a roomy space with large walk-in closet and full bathroom. Upstairs features 2 additional bedrooms, a large game room and a truly remarkable owner’s suite. Enjoy extra privacy with the option to turn the game room into a fifth bedroom. It’s hard to imagine a more complete setup: • Spa-inspired soaking tub • Dedicated shower enclosure • Dual vanity • Private enclosed commode • Massive walk-in closet • Optional entrance from closet to the laundry room
Plan Details
*Pricing and availability are subject to change.- Name:
- Essex II
- Garage spaces:
- 2
- Property status:
- Floor Plan
- Size:
- 3,231 sqft
- Stories:
- 2
- Beds:
- 4
- Baths:
- 3.5
Construction Details
- Builder Name:
- Taylor Morrison
Home Features & Finishes
- Garage/Parking:
- GarageAttached Garage
- Interior Features:
- Walk-In Closet
- Kitchen:
- Furnished Kitchen
- Laundry facilities:
- Laundry Facilities in BathroomUtility/Laundry Room
- Property amenities:
- Porch
- Rooms:
- Flex RoomKitchenGame RoomOffice/StudyDining RoomPrimary Bedroom Upstairs

Considering this home?
Our expert will guide your tour, in-person or virtual
Need more information?
Text or call (888) 486-2818
Stafford at Langtree Community Details
Community Amenities
- Dining Nearby
- Beach Entry Pool
- Playground
- Lake Access
- Club House
- Boat Dock
- Community Pool
- Park Nearby
- Amenity Center
- Golf Club
- Cabana
- Sidewalks Available
- Walking, Jogging, Hike Or Bike Trails
- Recreation Center
- Resort-Style Pool
- Kayaking
- Boat Launch
- Entertainment
- Fish Camp
- Paddle Boating
- Shopping Nearby
Neighborhood Details
Mooresville, North Carolina
Iredell County 28115
Schools in Iredell-Statesville Schools
GreatSchools’ Summary Rating calculation is based on 4 of the school’s themed ratings, including test scores, student/academic progress, college readiness, and equity. This information should only be used as a reference. NewHomesMate is not affiliated with GreatSchools and does not endorse or guarantee this information. Please reach out to schools directly to verify all information and enrollment eligibility. Data provided by GreatSchools.org © 2024
Average Home Price in 28115
Getting Around
Air Quality
Noise Level
84
50Calm100
A Soundscore™ rating is a number between 50 (very loud) and 100 (very quiet) that tells you how loud a location is due to environmental noise.
Taxes & HOA
- HOA Name:
- Braesael Management Company
- HOA fee:
- $425/monthly
- HOA fee requirement:
- Mandatory
