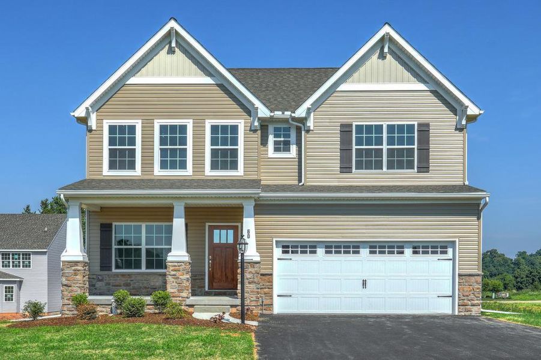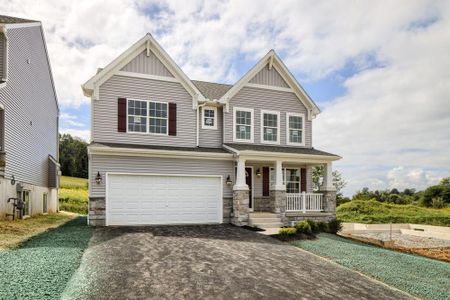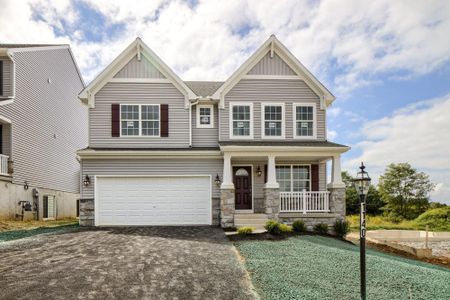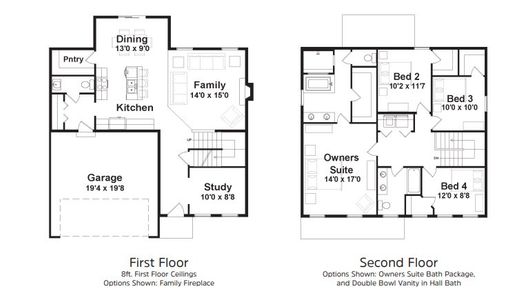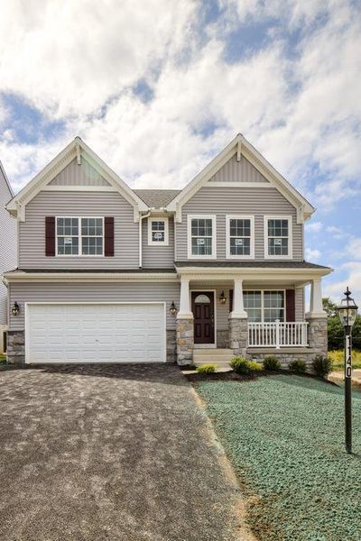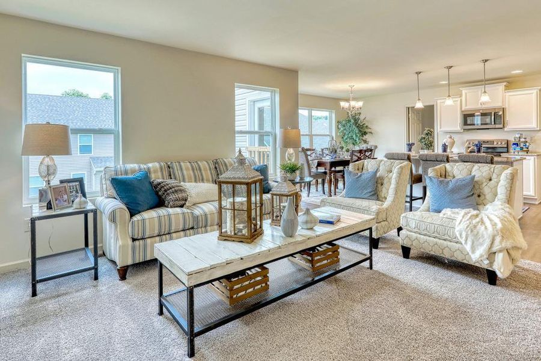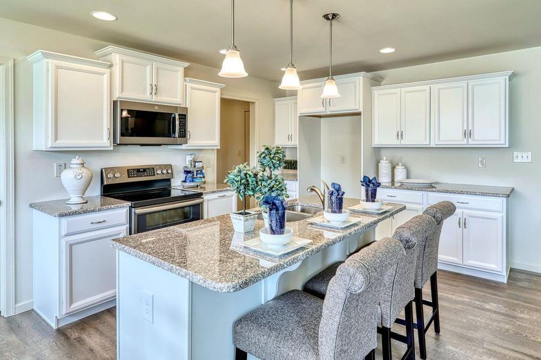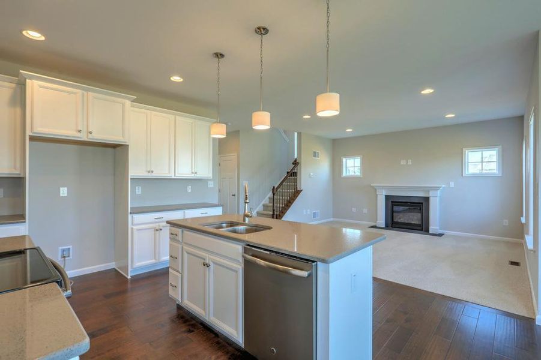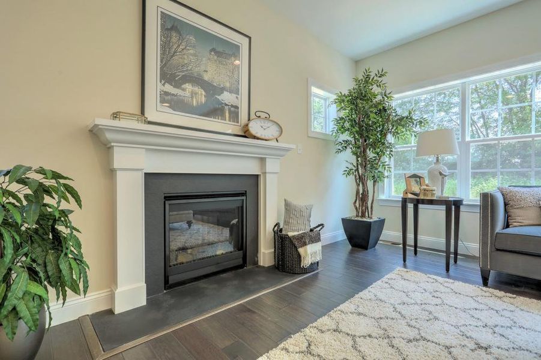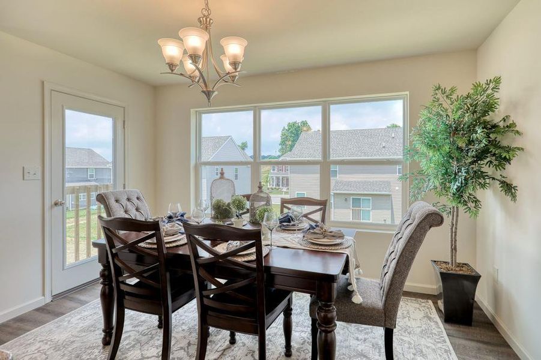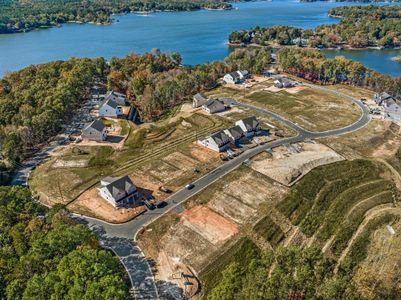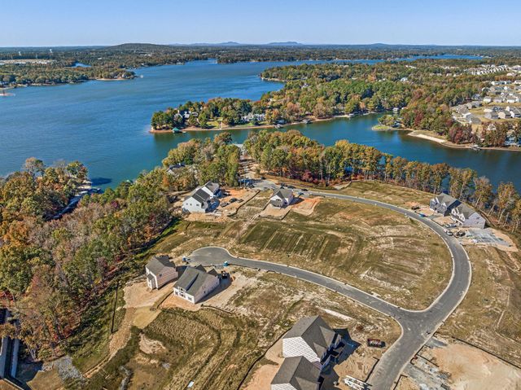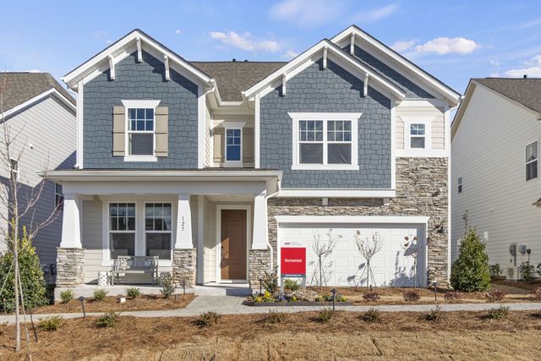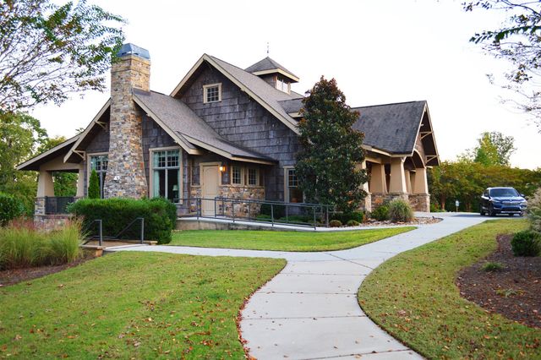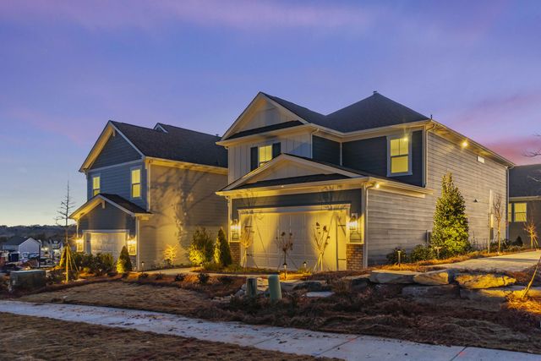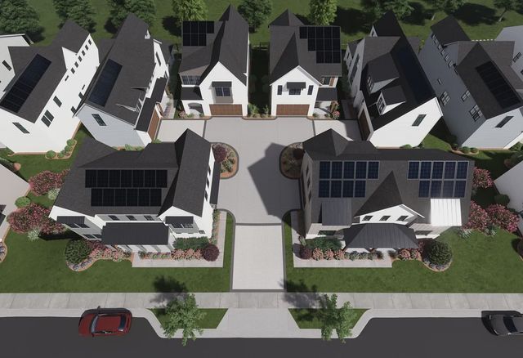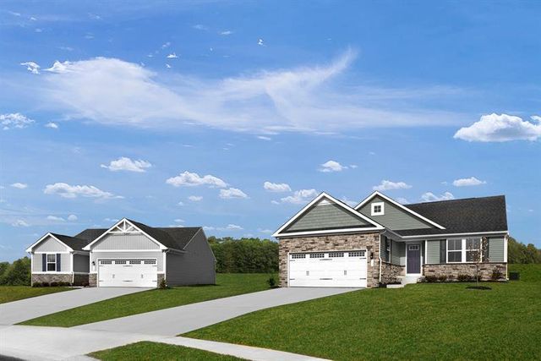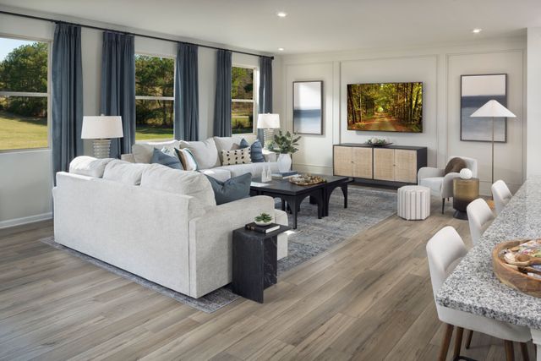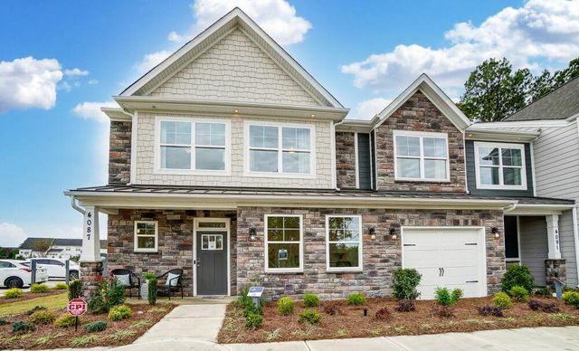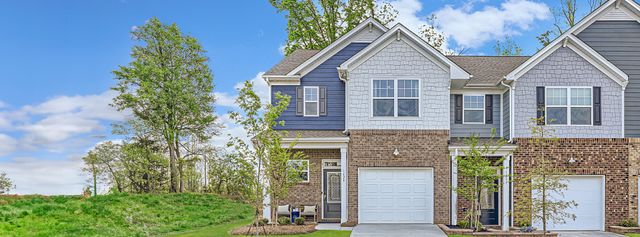Floor Plan
from $621,024
Brentwood, 18031 Wilbanks Drive, Charlotte, NC 28278
4 bd · 2.5 ba · 2 stories · 2,074 sqft
from $621,024
Home Highlights
Garage
Attached Garage
Walk-In Closet
Utility/Laundry Room
Dining Room
Family Room
Porch
Office/Study
Primary Bedroom Upstairs
Playground
Plan Description
The Brentwood is a 4 bed, 2.5 bath home with an open floorplan and efficient use of space! The Family Room is open to the Dining Area and Kitchen with eat-in island and walk-in pantry. A Study offers additional living space at the front of the home. A 2-car Garage and Powder Room are accessible through the entry area off the Kitchen. Upstairs, the Owner's Suite features a large walk-in closet and private bath. 3 additional bedrooms with walk-in closets, a full bath, and convenient laundry closet complete the second floor.
Plan Details
*Pricing and availability are subject to change.- Name:
- Brentwood
- Garage spaces:
- 2
- Property status:
- Floor Plan
- Size:
- 2,074 sqft
- Stories:
- 2
- Beds:
- 4
- Baths:
- 2.5
Construction Details
- Builder Name:
- Keystone Custom Homes
Home Features & Finishes
- Garage/Parking:
- GarageAttached Garage
- Interior Features:
- Walk-In Closet
- Laundry facilities:
- Utility/Laundry Room
- Property amenities:
- Porch
- Rooms:
- Office/StudyDining RoomFamily RoomPrimary Bedroom Upstairs

Considering this home?
Our expert will guide your tour, in-person or virtual
Need more information?
Text or call (888) 486-2818
Saybrooke at Lake Wylie Community Details
Community Amenities
- Dining Nearby
- Playground
- Lake Access
- Fitness Center/Exercise Area
- Tennis Courts
- Kayak/Canoe Launch Pad
- Jr. Olympic Swimming Pool
- Entertainment
- Waterfront Lots
- Shopping Nearby
Neighborhood Details
Charlotte, North Carolina
Mecklenburg County 28278
Schools in Charlotte-Mecklenburg Schools
GreatSchools’ Summary Rating calculation is based on 4 of the school’s themed ratings, including test scores, student/academic progress, college readiness, and equity. This information should only be used as a reference. NewHomesMate is not affiliated with GreatSchools and does not endorse or guarantee this information. Please reach out to schools directly to verify all information and enrollment eligibility. Data provided by GreatSchools.org © 2024
Average Home Price in 28278
Getting Around
Air Quality
Taxes & HOA
- HOA fee:
- N/A
