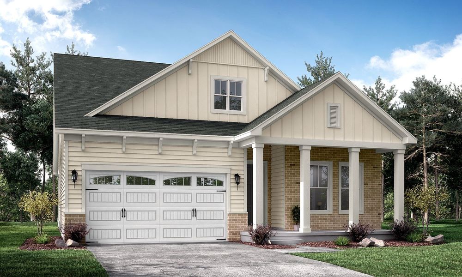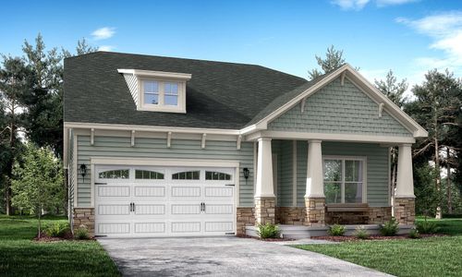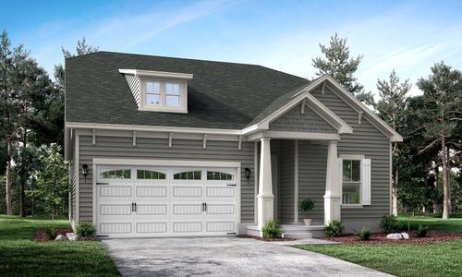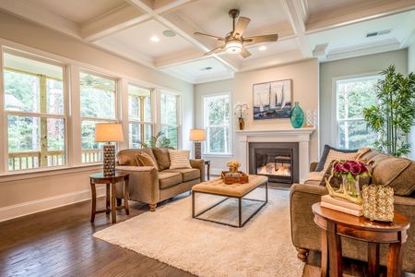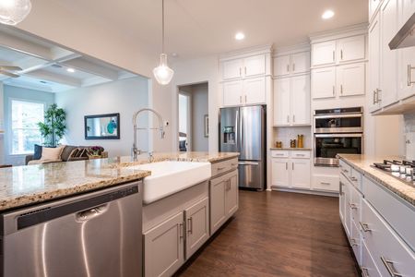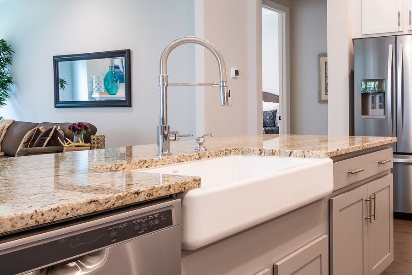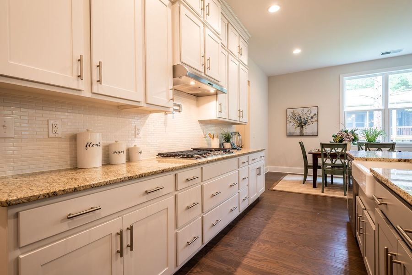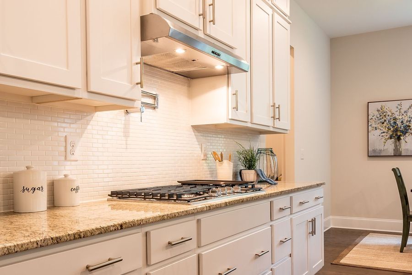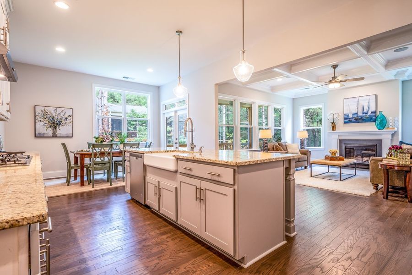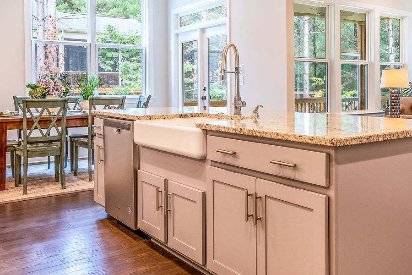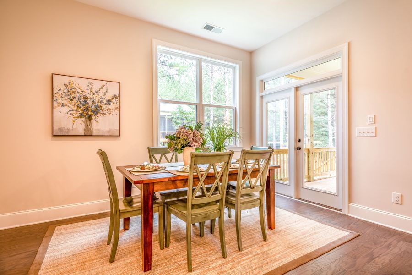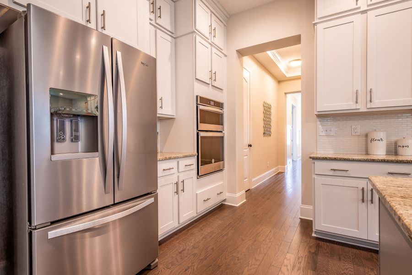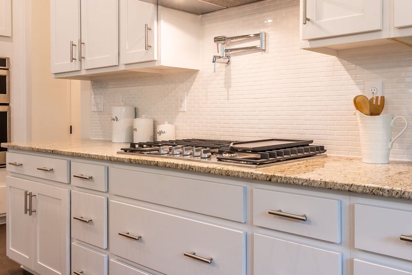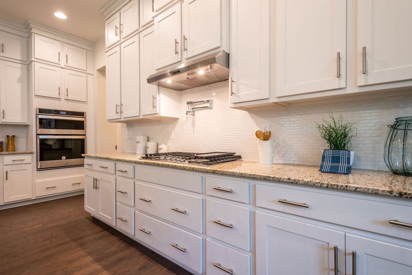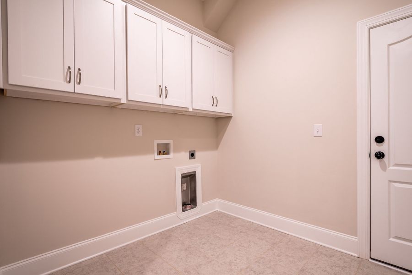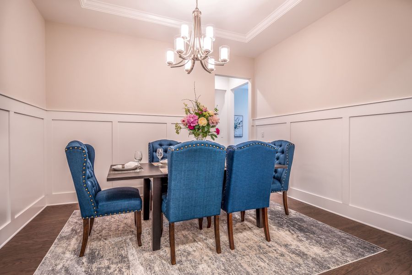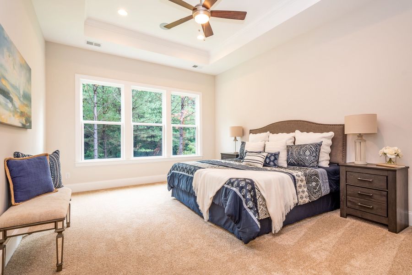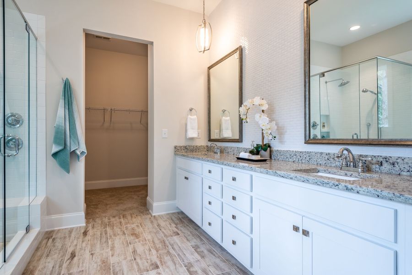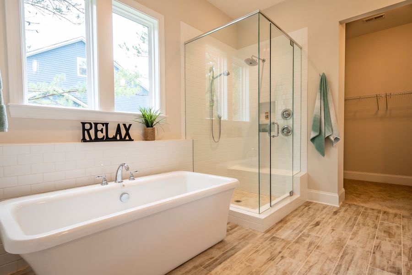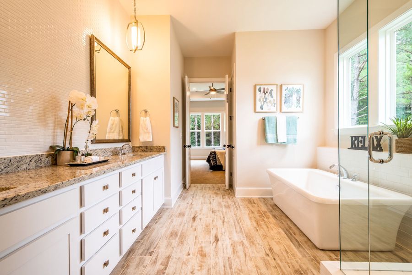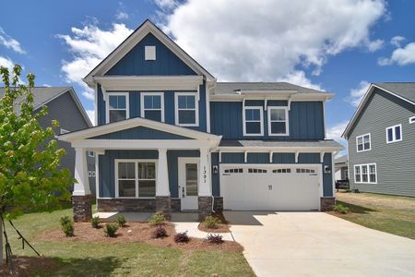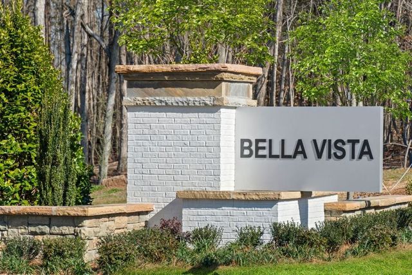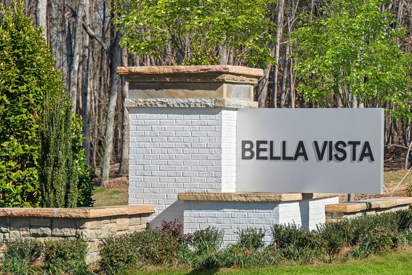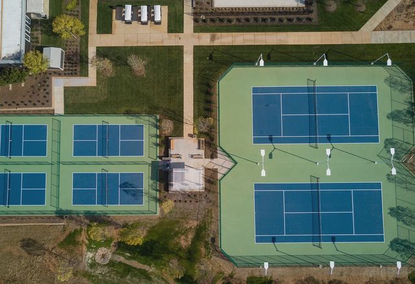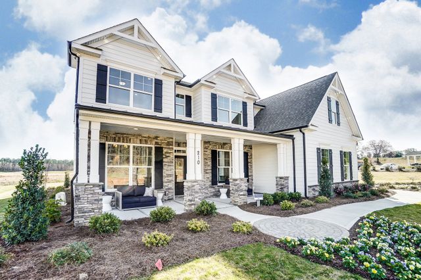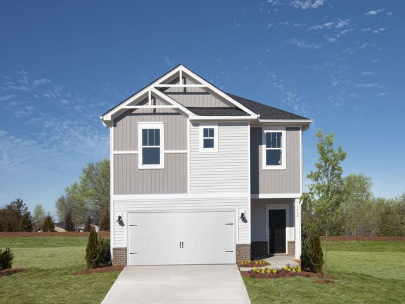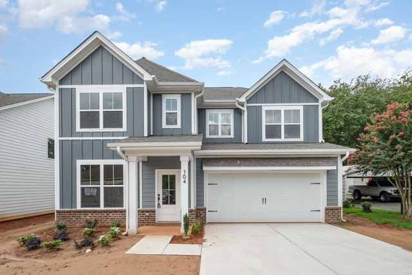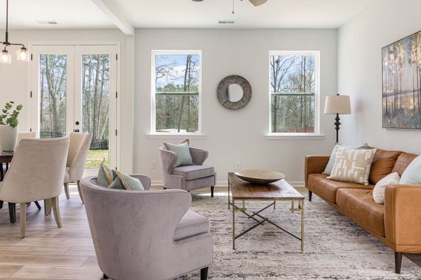Not Available
from $575,000
Muirfield with Retreat, 4105 Millstream Road, Denver, NC 28037
4 bd · 3 ba · 2 stories · 2,806 sqft
from $575,000
Home Highlights
Garage
Attached Garage
Walk-In Closet
Utility/Laundry Room
Dining Room
Family Room
Porch
Breakfast Area
Loft
Community Pool
Playground
Plan Description
The Muirfield with Retreat takes Greybrook’s beautiful Ranch plan and adds an Upstairs Retreat, that adds a 4th Bedroom, 3rd Full Bath, and a huge Loft/Bonus Room to be used as your family desires! The main level remains the same, with a beautiful open concept design! The Gourmet Kitchen with granite or quartz counter tops and large island with farmhouse sink option, opens to family room and dining area! Many options and selections to choose from, including cabinet colors/styles, countertops, and double ovens, with nice and relaxing covered deck off dining area and Family Room, with beautiful option for coffered ceiling in Family Room. Formal Dining area has board and batten wainscoting, with option for coffered ceiling! Owner's suite has luxury tiled walk in shower with double shower heads, double bowl granite or quartz countertops, and huge walk-in closet, with option for luxurious stand alone tub! There is also an option to upgrade Owner's Bath to Luxury Bath with freestanding tub!
Plan Details
*Pricing and availability are subject to change.- Name:
- Muirfield with Retreat
- Garage spaces:
- 2
- Property status:
- Not Available
- Size:
- 2,806 sqft
- Stories:
- 2
- Beds:
- 4
- Baths:
- 3
Construction Details
- Builder Name:
- Greybrook Homes
Home Features & Finishes
- Garage/Parking:
- GarageAttached Garage
- Interior Features:
- Walk-In ClosetLoft
- Laundry facilities:
- Utility/Laundry Room
- Property amenities:
- DeckPorch
- Rooms:
- Dining RoomFamily RoomBreakfast Area

Considering this home?
Our expert will guide your tour, in-person or virtual
Need more information?
Text or call (888) 486-2818
Wildbrook Community Details
Community Amenities
- Dining Nearby
- Playground
- Lake Access
- Community Pool
- Park Nearby
- Walking, Jogging, Hike Or Bike Trails
- Entertainment
- Shopping Nearby
Neighborhood Details
Denver, North Carolina
Lincoln County 28037
Schools in Lincoln County Schools
GreatSchools’ Summary Rating calculation is based on 4 of the school’s themed ratings, including test scores, student/academic progress, college readiness, and equity. This information should only be used as a reference. NewHomesMate is not affiliated with GreatSchools and does not endorse or guarantee this information. Please reach out to schools directly to verify all information and enrollment eligibility. Data provided by GreatSchools.org © 2024
Average Home Price in 28037
Getting Around
Air Quality
Taxes & HOA
- Tax Rate:
- 0.6%
- HOA Name:
- Association Management Solutions
- HOA fee:
- $600/annual
- HOA fee requirement:
- Mandatory
