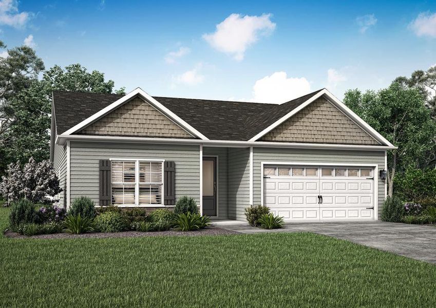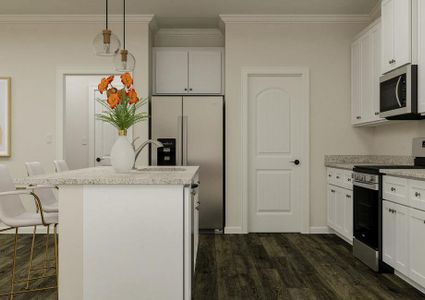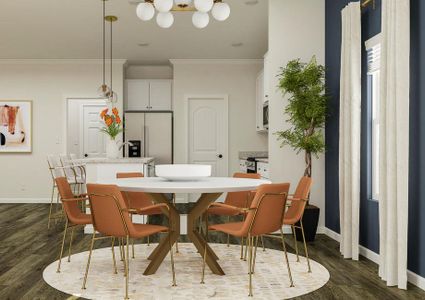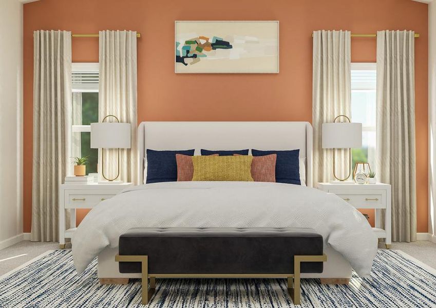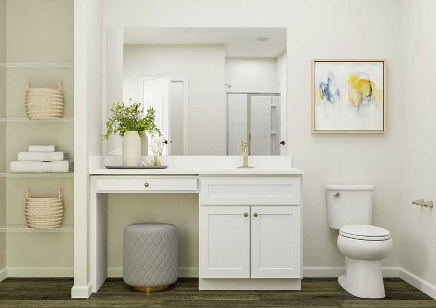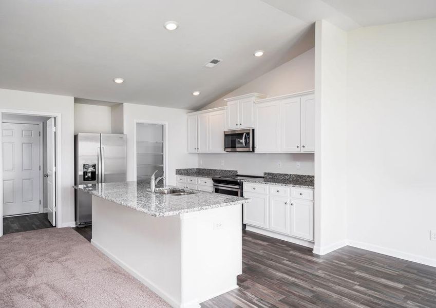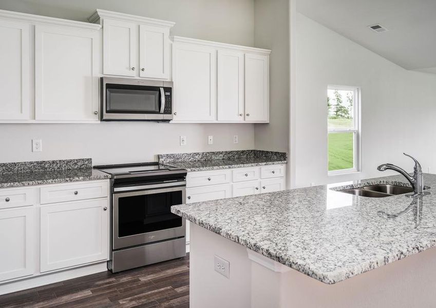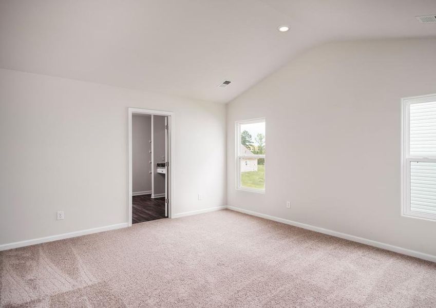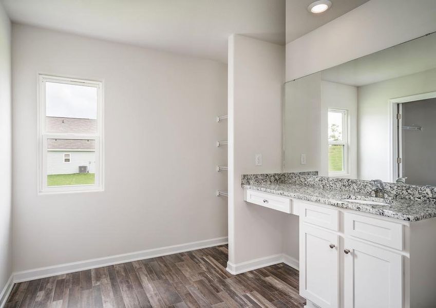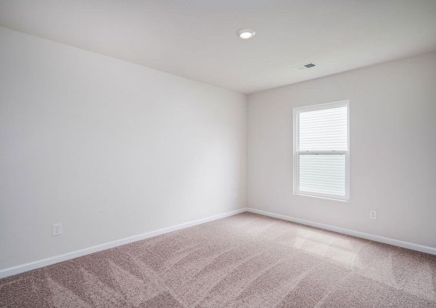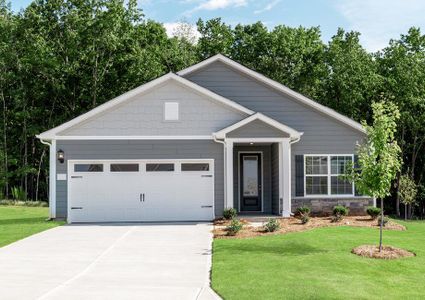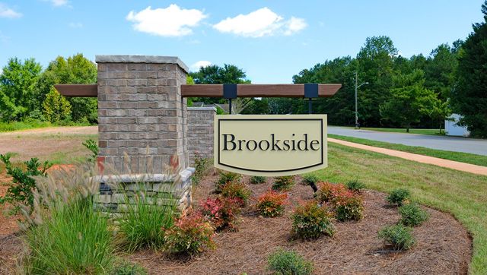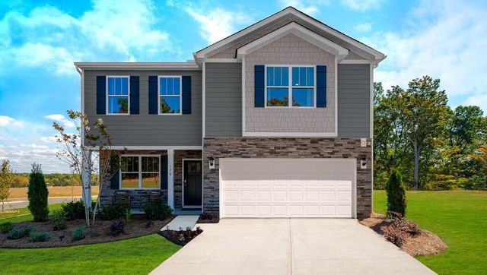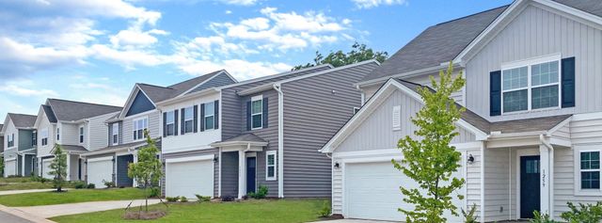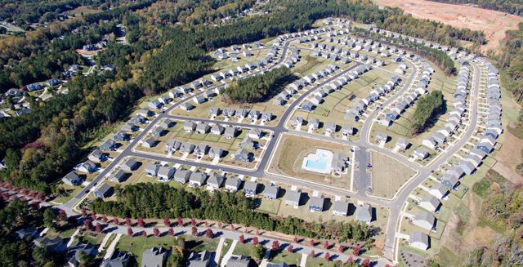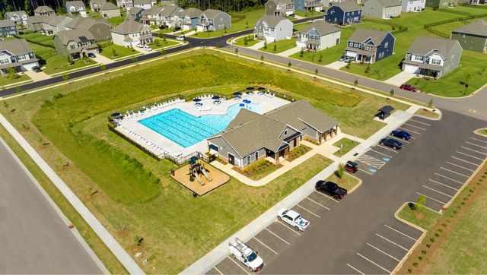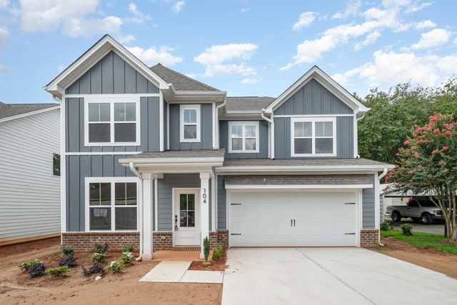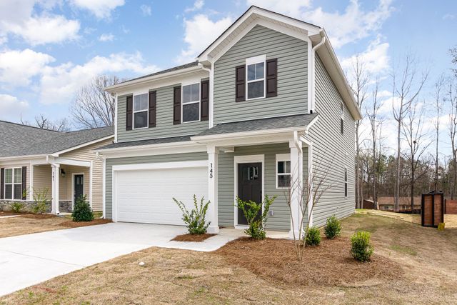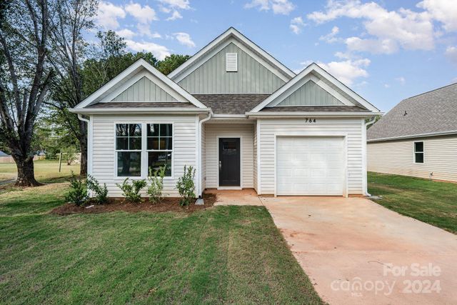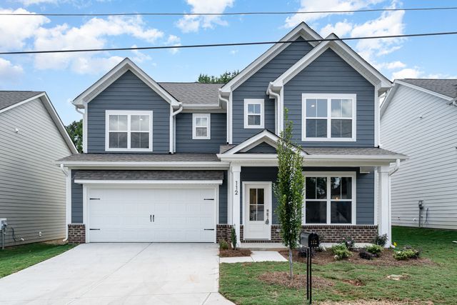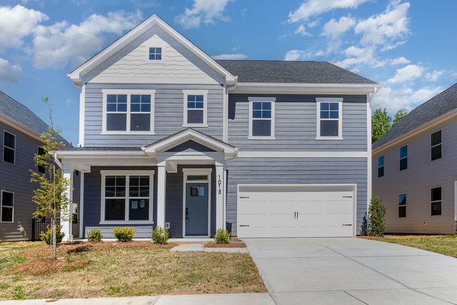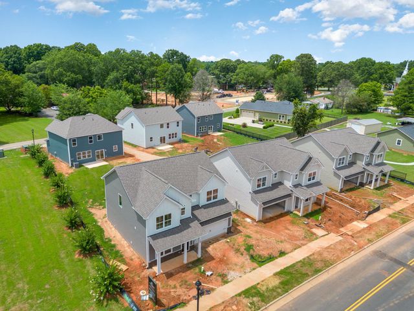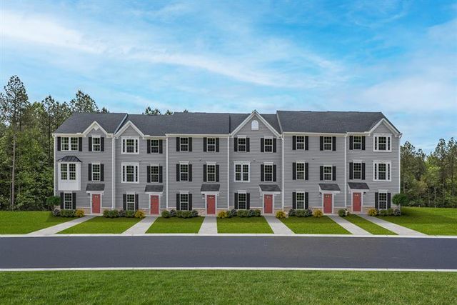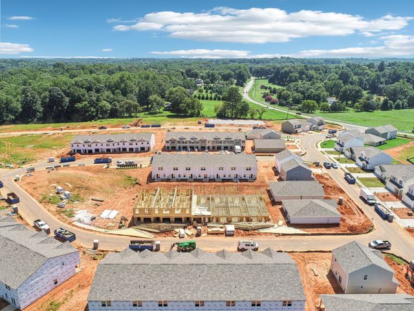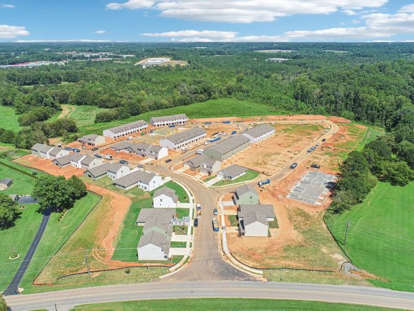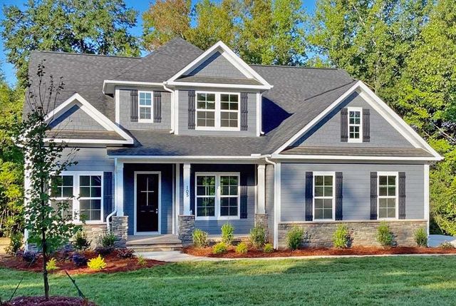Floor Plan
Reduced prices
from $383,900
Burton, 108 Tradesmen Trail, Troutman, NC 28166
3 bd · 2 ba · 1 story · 1,853 sqft
Reduced prices
from $383,900
Home Highlights
Garage
Attached Garage
Walk-In Closet
Primary Bedroom Downstairs
Utility/Laundry Room
Family Room
Porch
Primary Bedroom On Main
Office/Study
Living Room
Breakfast Area
Kitchen
Vinyl Flooring
Plan Description
The impeccably designed Burton floor plan has everything you have been searching for. From the charming exterior with stone accents, to the large secondary bedrooms this gorgeous home will take your lifestyle to the next level. From the moment you walk into the welcoming foyer off the covered front porch, you will know that you have found something special. The open floor plan allows you to move effortlessly from the chef-ready kitchen to the breakfast area and large family room. With two additional bedrooms, you will have plenty of room for kids, guests, or even a private at-home office. Floor Plan Features:
- Luxury vinyl plank flooring
- Breakfast nook
- Upgraded kitchen
- Granite countertops
- Oversized kitchen island
- Stainless steel kitchen appliances
- Large living room
- Private study
- Laundry room with garage access
- Covered back porch
- Attached garage
- CompleteHome Plus™ Package A Kitchen with Everything You Need The kitchen is one of the most important spaces in a home, and you will fall in love with this one! The spacious layout allows for multiple people to be in the kitchen at once and supplies tons of counter and storage space. This well-equipped chef-ready kitchen is complete with a large island, gorgeous granite countertops, stainless steel kitchen appliances, a large pantry and a breakfast nook. Room to Grow The Burton offers an abundant amount of space for your family. Enjoy spending quality time in the gorgeous living room of this home. With direct access to the chef-ready kitchen, this room is perfect for family gatherings and celebrations. Additionally, you will love the added space of the private study. Tucked away in the back corner of the house, this room provides the ideal space for your home office. Included Upgrades at No Additional Cost The Burton at Colonial Crossing features a host of upgrades included in the CompleteHome Plus™ package by LGI Homes. Enjoy a chef-ready kitchen equipped with a full suite of stainless steel Whirlpool® kitchen appliances, granite countertops, and luxury vinyl plank flooring -- at no additional cost! Other features include a programmable thermostat, double-pane Low-E vinyl windows and a finished garage equipped with a Wi-Fi-enabled automatic garage door opener.
Plan Details
*Pricing and availability are subject to change.- Name:
- Burton
- Garage spaces:
- 2
- Property status:
- Floor Plan
- Size:
- 1,853 sqft
- Stories:
- 1
- Beds:
- 3
- Baths:
- 2
Construction Details
- Builder Name:
- LGI Homes
Home Features & Finishes
- Flooring:
- Vinyl Flooring
- Garage/Parking:
- GarageAttached Garage
- Interior Features:
- Walk-In Closet
- Kitchen:
- Stainless Steel AppliancesKitchen CountertopKitchen Island
- Laundry facilities:
- Utility/Laundry Room
- Property amenities:
- Porch
- Rooms:
- Primary Bedroom On MainKitchenOffice/StudyFamily RoomLiving RoomBreakfast AreaPrimary Bedroom Downstairs

Considering this home?
Our expert will guide your tour, in-person or virtual
Need more information?
Text or call (888) 486-2818
Colonial Crossing Community Details
Community Amenities
- Grill Area
- Dining Nearby
- BBQ Area
- Open Greenspace
- Walking, Jogging, Hike Or Bike Trails
- Shopping Nearby
Neighborhood Details
Troutman, North Carolina
Iredell County 28166
Schools in Iredell-Statesville Schools
GreatSchools’ Summary Rating calculation is based on 4 of the school’s themed ratings, including test scores, student/academic progress, college readiness, and equity. This information should only be used as a reference. NewHomesMate is not affiliated with GreatSchools and does not endorse or guarantee this information. Please reach out to schools directly to verify all information and enrollment eligibility. Data provided by GreatSchools.org © 2024
Average Home Price in 28166
Getting Around
Air Quality
Noise Level
90
50Calm100
A Soundscore™ rating is a number between 50 (very loud) and 100 (very quiet) that tells you how loud a location is due to environmental noise.
Taxes & HOA
- Tax Rate:
- 1%
- HOA Name:
- American Property Association Management
- HOA fee:
- $270/quarterly
- HOA fee requirement:
- Mandatory
