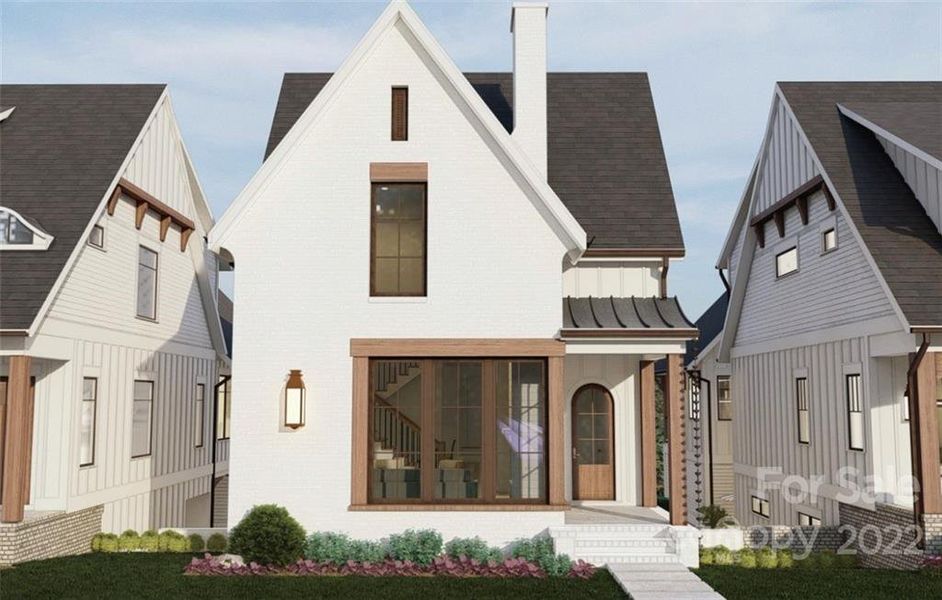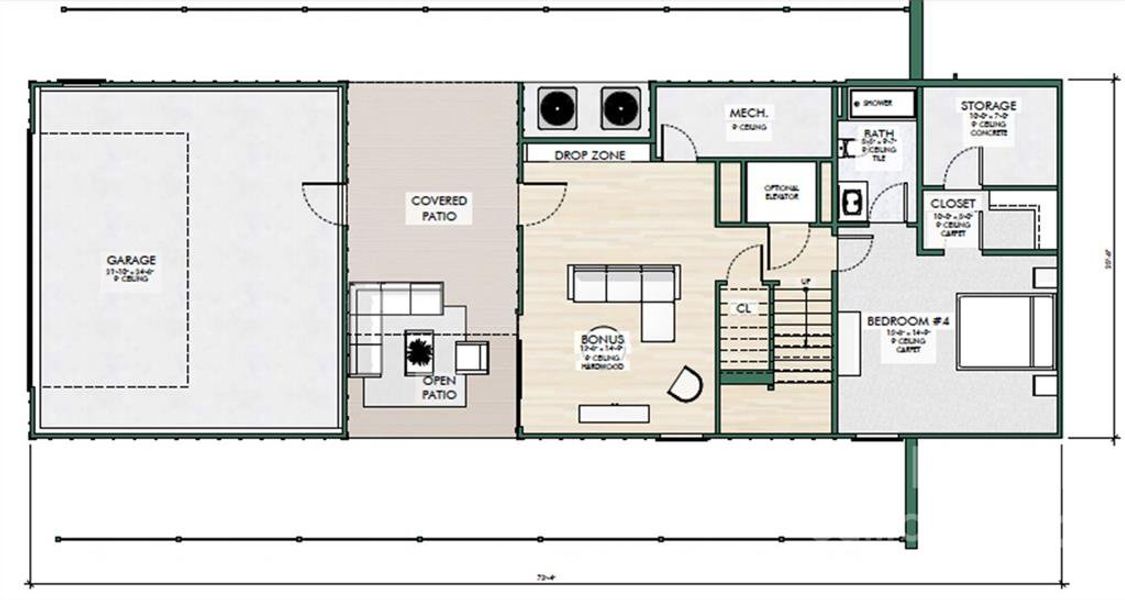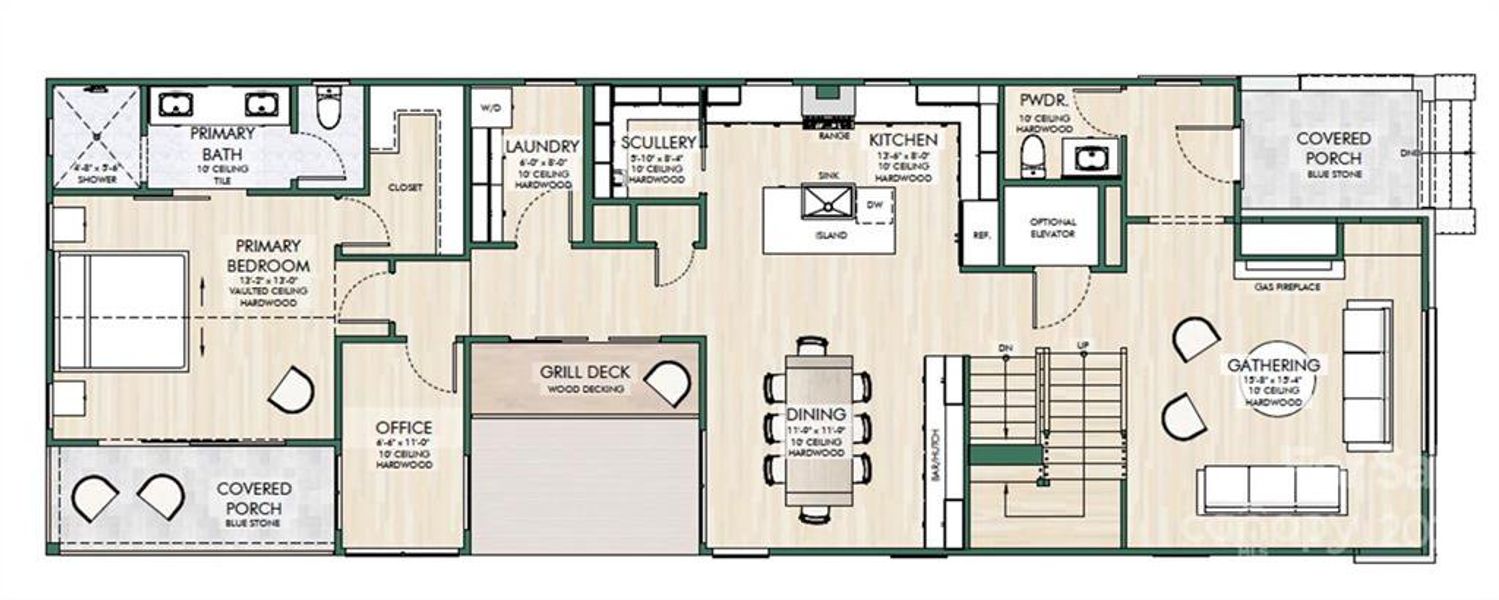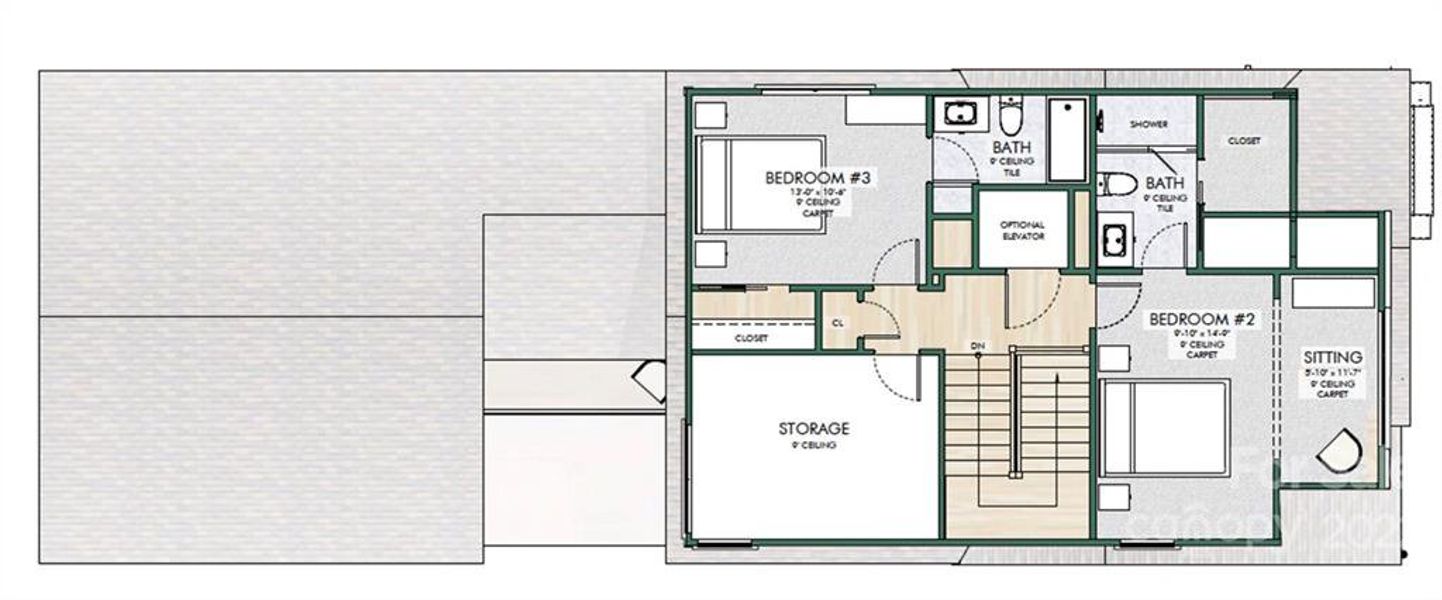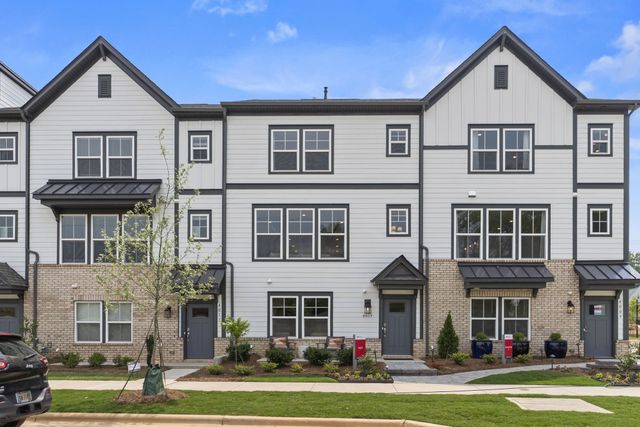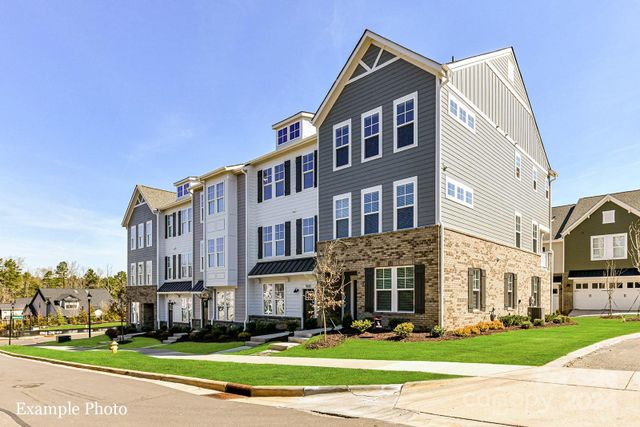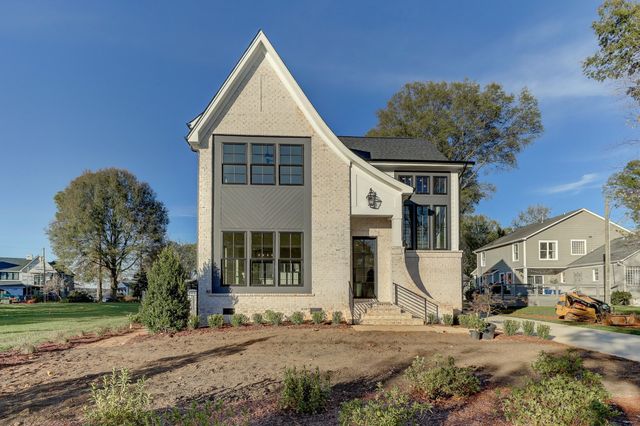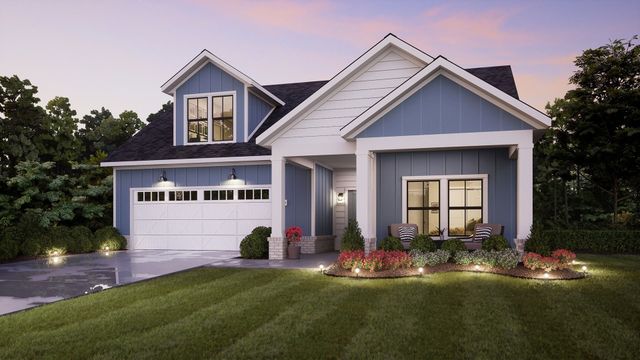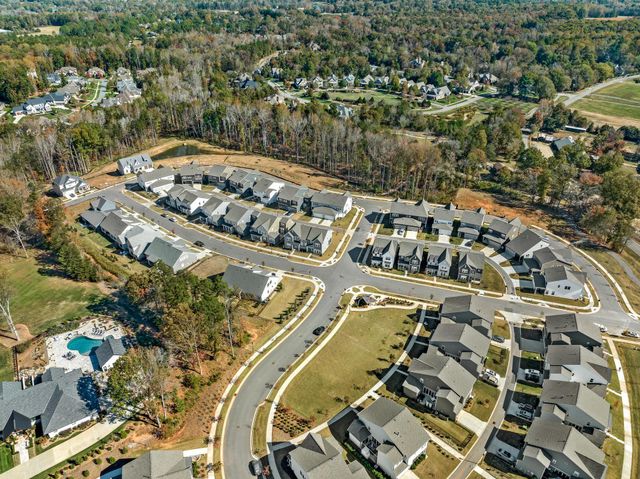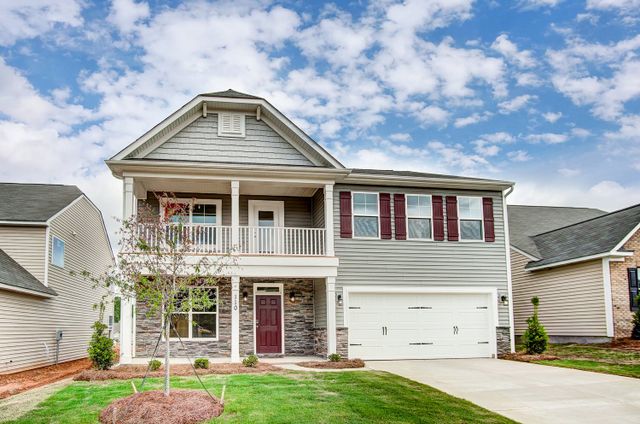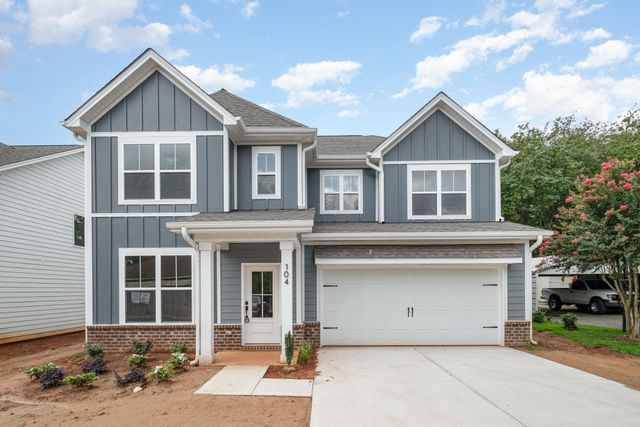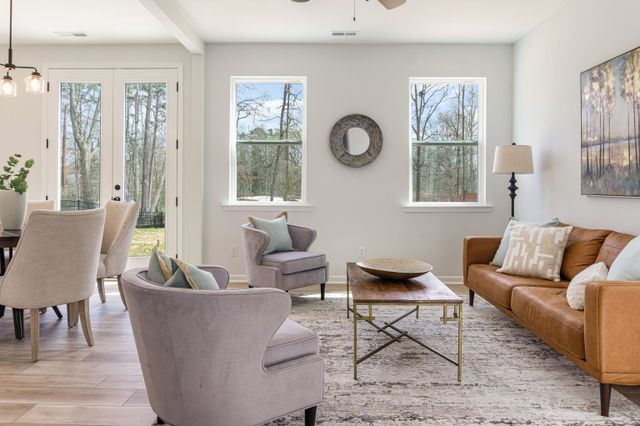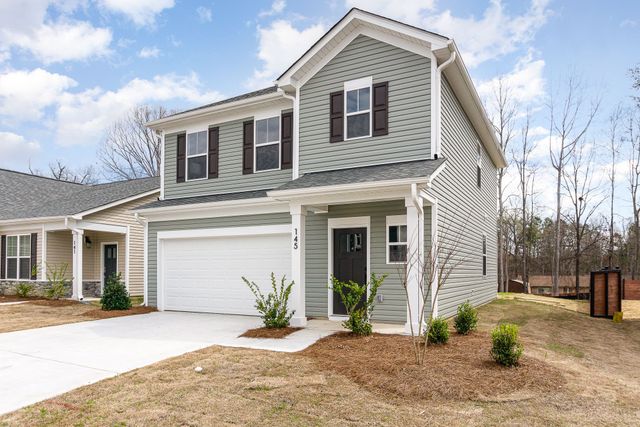Pending/Under Contract
$1,300,000
604 Walnut Street, Davidson, NC 28036
4 bd · 4.5 ba · 3,106 sqft
$1,300,000
Home Highlights
Garage
Walk-In Closet
Utility/Laundry Room
Porch
Patio
Carpet Flooring
Dishwasher
Microwave Oven
Tile Flooring
Disposal
Fireplace
Living Room
Wood Flooring
Refrigerator
Gas Heating
Home Description
Thoughtfully designed new construction, by Davidson based builder, perfect for today's lifestyle. The Lawson plan features a spacious primary suite on the main level, private office space, chef's kitchen and lovely gathering space. Entertaining is easy inside and out with the multiple outdoor living spaces. Upstairs features two secondary bedrooms each with private bath. The lower level offers a large bonus room and private fourth bedroom ensuite. Special location in the heart of Old Davidson proximate to the Greenway, the college, Main Street with its wonderful array of activities, eateries and shops.
Home Details
*Pricing and availability are subject to change.- Garage spaces:
- 2
- Property status:
- Pending/Under Contract
- Lot size (acres):
- 0.09
- Size:
- 3,106 sqft
- Beds:
- 4
- Baths:
- 4.5
Construction Details
Home Features & Finishes
- Appliances:
- Exhaust Fan
- Construction Materials:
- Brick
- Flooring:
- Wood FlooringCarpet FlooringTile Flooring
- Garage/Parking:
- Car CarportGarageRear Entry Garage/Parking
- Interior Features:
- Walk-In ClosetWalk-In Pantry
- Kitchen:
- Bar Ice MakerDishwasherMicrowave OvenRefrigeratorDisposalGas CooktopKitchen IslandGas OvenKitchen Range
- Laundry facilities:
- Laundry Facilities On Main LevelUtility/Laundry Room
- Lighting:
- Decorative Street Lights
- Property amenities:
- BasementPatioFireplacePorch
- Rooms:
- Living Room

Considering this home?
Our expert will guide your tour, in-person or virtual
Need more information?
Text or call (888) 486-2818
Utility Information
- Heating:
- Zoned Heating, Water Heater, Gas Heating, Forced Air Heating
- Utilities:
- Natural Gas Available
Community Amenities
- Fully Maintained Lawns
- Community Patio
Neighborhood Details
Davidson, North Carolina
Mecklenburg County 28036
Schools in Charlotte-Mecklenburg Schools
GreatSchools’ Summary Rating calculation is based on 4 of the school’s themed ratings, including test scores, student/academic progress, college readiness, and equity. This information should only be used as a reference. NewHomesMate is not affiliated with GreatSchools and does not endorse or guarantee this information. Please reach out to schools directly to verify all information and enrollment eligibility. Data provided by GreatSchools.org © 2024
Average Home Price in 28036
Getting Around
Air Quality
Taxes & HOA
- HOA fee:
- $600/annual
Estimated Monthly Payment
Recently Added Communities in this Area
Nearby Communities in Davidson
New Homes in Nearby Cities
More New Homes in Davidson, NC
Listed by Jessica Martin, jess@tsgresidential.com
TSG Residential, MLS CAR3916410
TSG Residential, MLS CAR3916410
Based on information submitted to the MLS GRID as of 06/26/2023. All data is obtained from various sources and may not have been verified by broker or MLS GRID. Supplied Open House Information is subject to change without notice. All information should be independently reviewed and verified for accuracy. Properties may or may not be listed by the office/agent presenting the information. Some IDX listings have been excluded from this website. The Digital Millennium Copyright Act of 1998, 17 U.S.C. § 512 (the “DMCA”) provides recourse for copyright owners who believe that material appearing on the Internet infringes their rights under U.S. copyright law. If you believe in good faith that any content or material made available in connection with our website or services infringes your copyright, you (or your agent) may send us a notice requesting that the content or material be removed, or access to it blocked. Notices must be sent in writing by email to DMCAnotice@MLSGrid.com. The DMCA requires that your notice of alleged copyright infringement include the following information: (1) description of the copyrighted work that is the subject of claimed infringement; (2) description of the alleged infringing content and information sufficient to permit us to locate the content; (3) contact information for you, including your address, telephone number and email address; (4) a statement by you that you have a good faith belief that the content in the manner complained of is not authorized by the copyright owner, or its agent, or by the operation of any law; (5) a statement by you, signed under penalty of perjury, that the information in the notification is accurate and that you have the authority to enforce the copyrights that are claimed to be infringed; and (6) a physical or electronic signature of the copyright owner or a person authorized to act on the copyright owner’s behalf. Failure to include all of the above information may result in the delay of the processing of your complaint.
Read MoreLast checked Nov 22, 11:00 am
