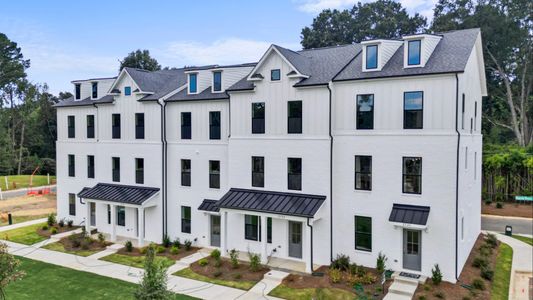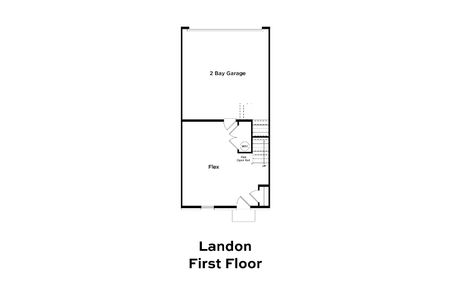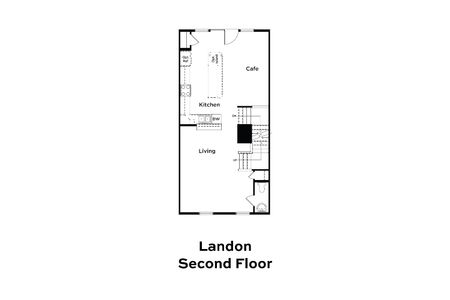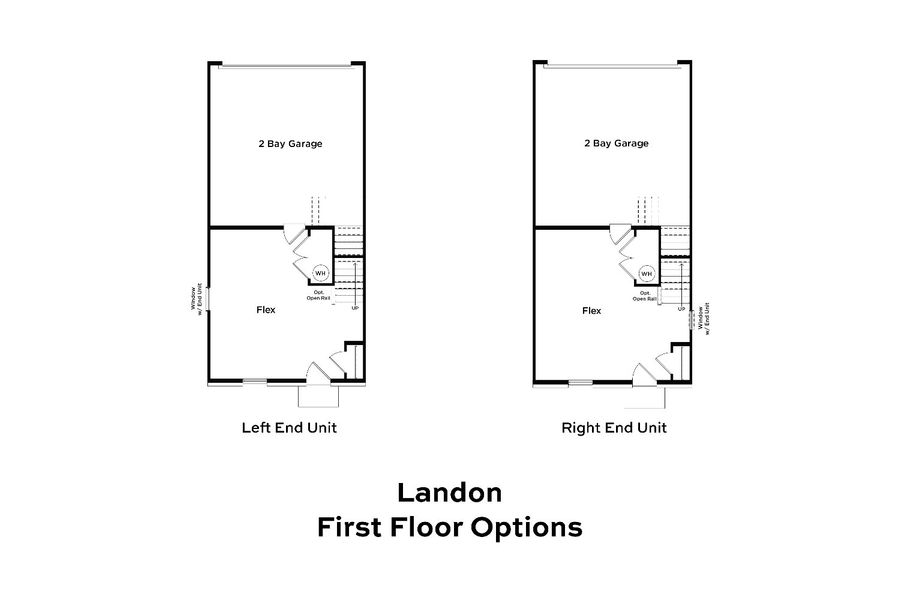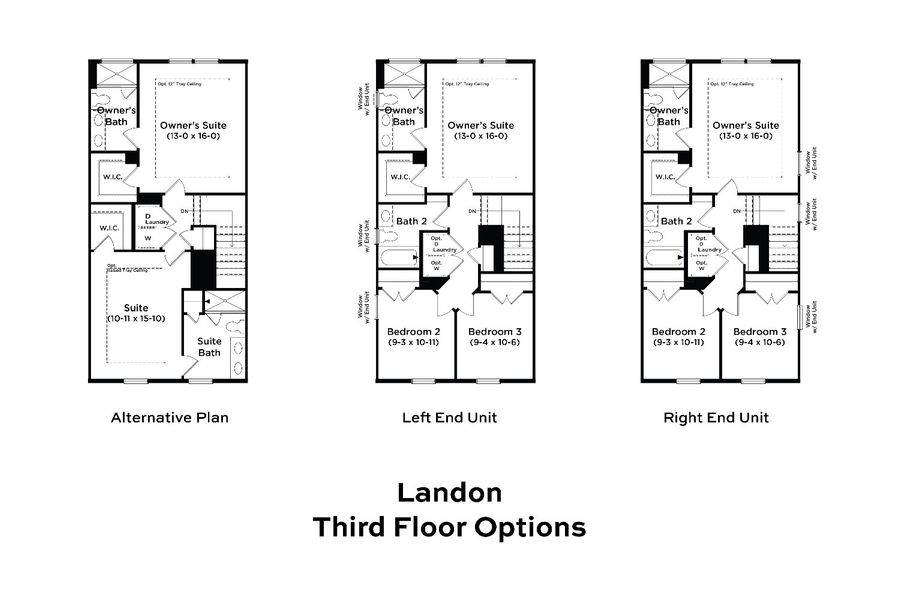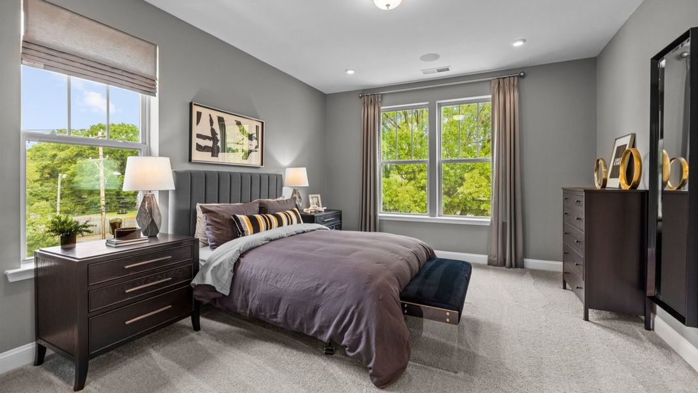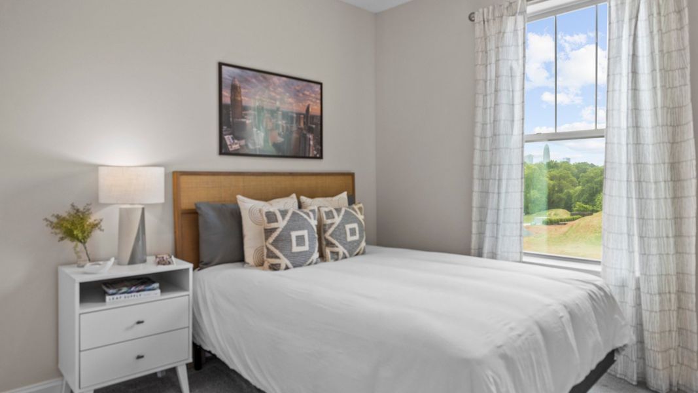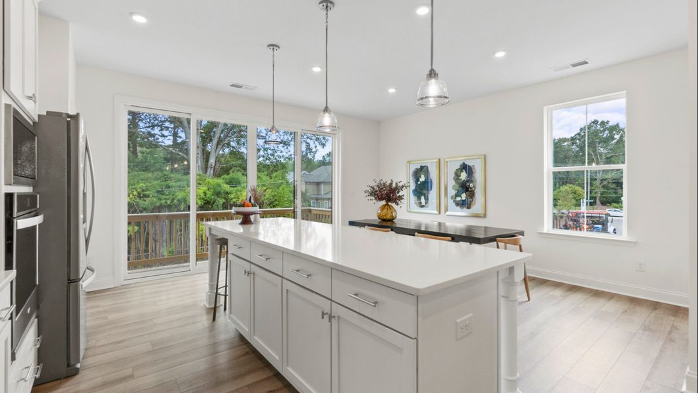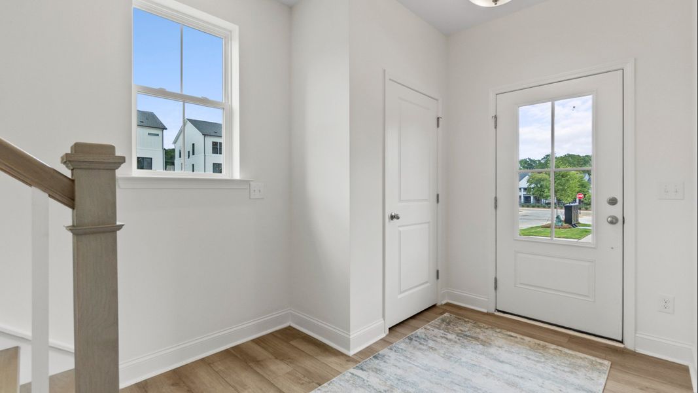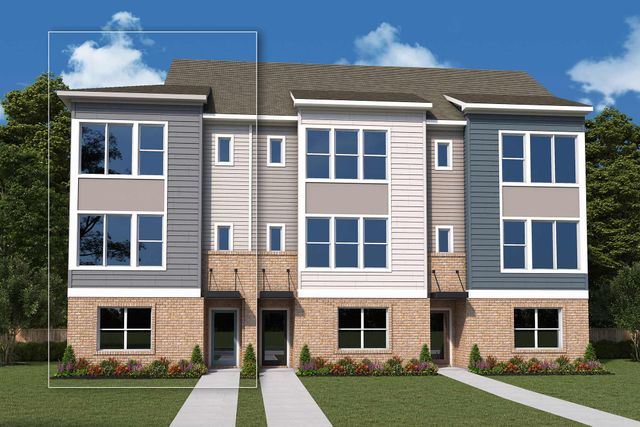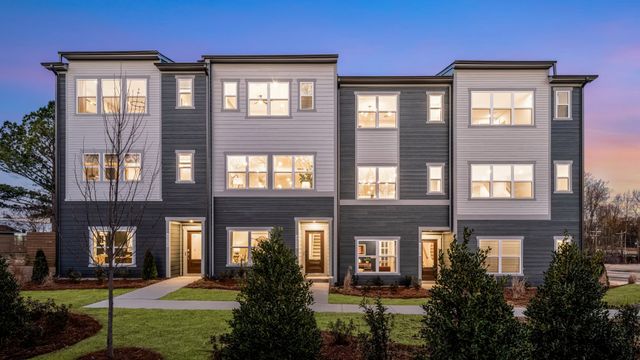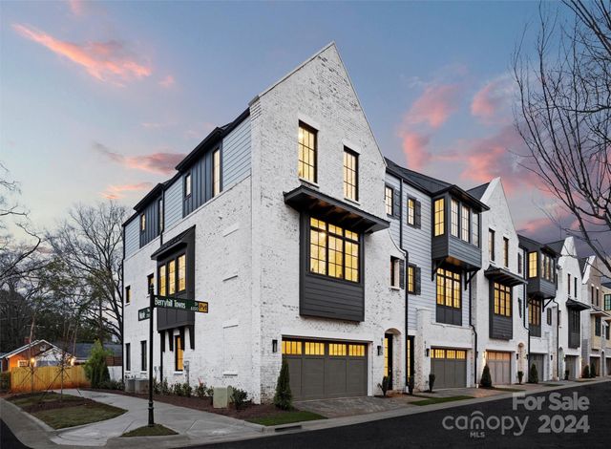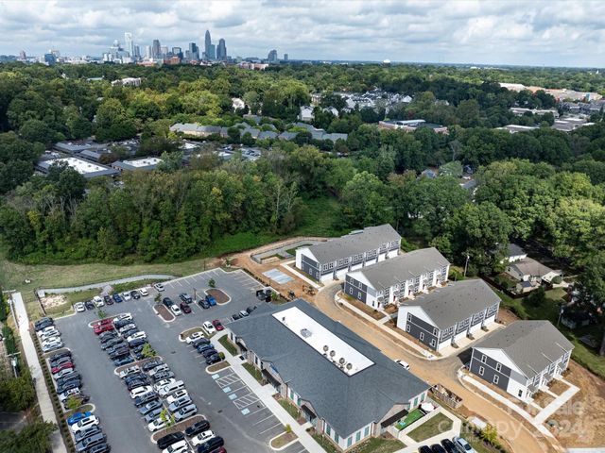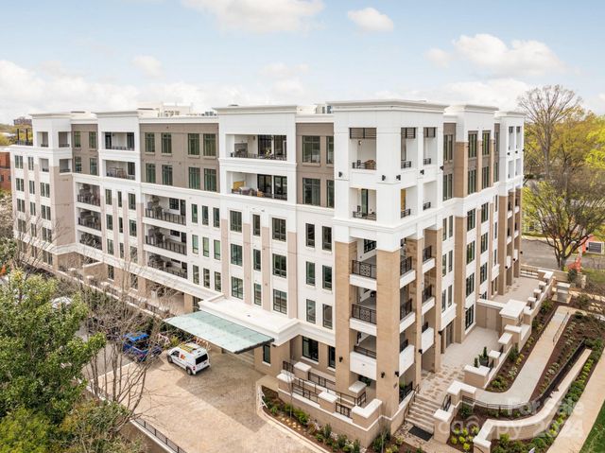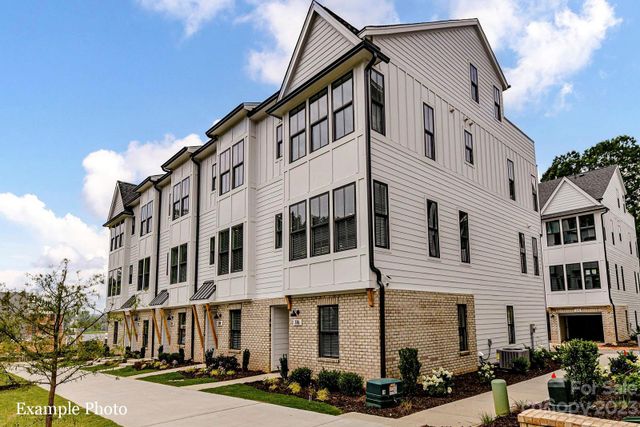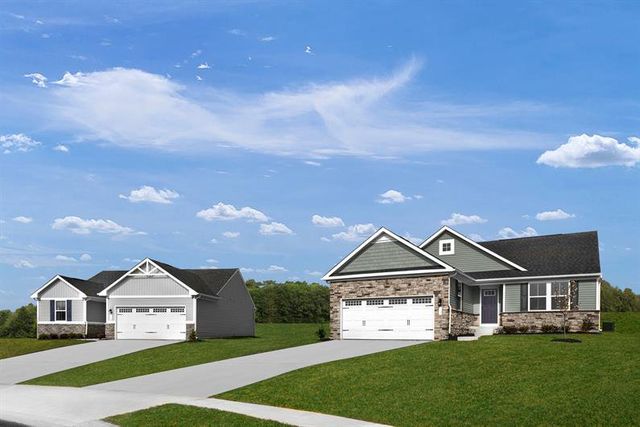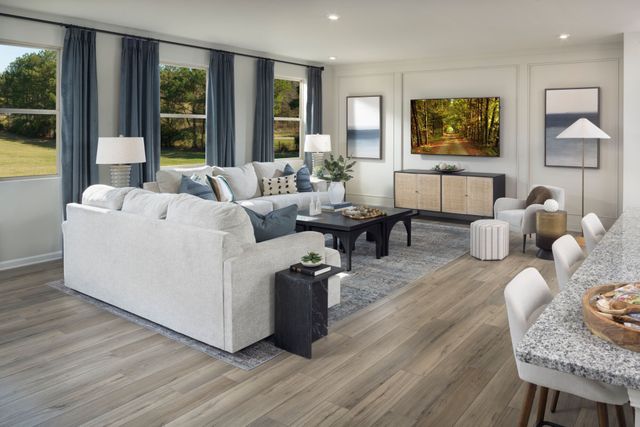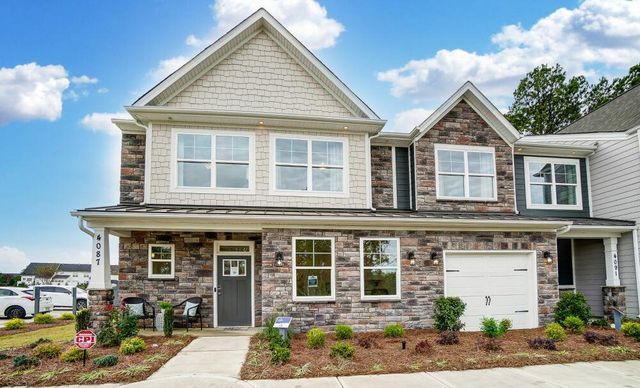Floor Plan
Landon, 3012 Red Cardinal Lane, Charlotte, NC 28211
3 bd · 3.5 ba · 3 stories · 1,886 sqft
Home Highlights
Garage
Attached Garage
Walk-In Closet
Utility/Laundry Room
Living Room
Kitchen
Primary Bedroom Upstairs
Community Pool
Flex Room
Playground
Plan Description
The first level features a welcoming entrance foyer, a guestroom with a full bath, and the 2-car rear load attached garage. The second floor features an open concept, the gourmet kitchen with an extended island, a 5-burner electric cooktop, wall mount range hood, wall oven & microwave, designer cabinets, tile backsplash, SS undermount sink & pantry. There is also a Dining Area with access to oversized double sliding doors that open to the integrated deck. The spacious great room has windows for lots of natural light & a convenient powder room. The next level has the primary bedroom with a generous walk-in closet, dual vanity, and tile shower. Hall bath with tile floor & tub/shower combination. Laundry area w/ tile floor.
Plan Details
*Pricing and availability are subject to change.- Name:
- Landon
- Garage spaces:
- 2
- Property status:
- Floor Plan
- Size:
- 1,886 sqft
- Stories:
- 3+
- Beds:
- 3
- Baths:
- 3.5
Construction Details
- Builder Name:
- DRB Homes
Home Features & Finishes
- Garage/Parking:
- GarageAttached Garage
- Interior Features:
- Walk-In Closet
- Laundry facilities:
- Utility/Laundry Room
- Rooms:
- Flex RoomKitchenLiving RoomPrimary Bedroom Upstairs

Considering this home?
Our expert will guide your tour, in-person or virtual
Need more information?
Text or call (888) 486-2818
The Townes of Cotswold Community Details
Community Amenities
- Dining Nearby
- Playground
- Community Pool
- Park Nearby
- Walking, Jogging, Hike Or Bike Trails
- Entertainment
- Shopping Nearby
Neighborhood Details
Charlotte, North Carolina
Mecklenburg County 28211
Schools in Charlotte-Mecklenburg Schools
GreatSchools’ Summary Rating calculation is based on 4 of the school’s themed ratings, including test scores, student/academic progress, college readiness, and equity. This information should only be used as a reference. NewHomesMate is not affiliated with GreatSchools and does not endorse or guarantee this information. Please reach out to schools directly to verify all information and enrollment eligibility. Data provided by GreatSchools.org © 2024
Average Home Price in 28211
Getting Around
3 nearby routes:
3 bus, 0 rail, 0 other
Air Quality
Noise Level
77
50Active100
A Soundscore™ rating is a number between 50 (very loud) and 100 (very quiet) that tells you how loud a location is due to environmental noise.
Taxes & HOA
- Tax Rate:
- 0.95%
- HOA Name:
- CAMS
- HOA fee:
- $206/monthly
- HOA fee requirement:
- Mandatory

