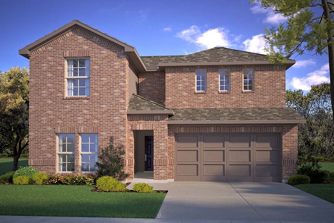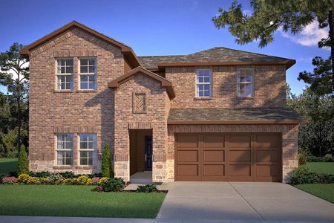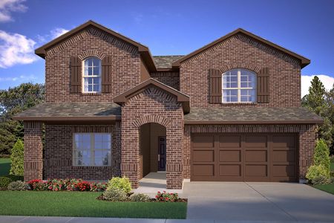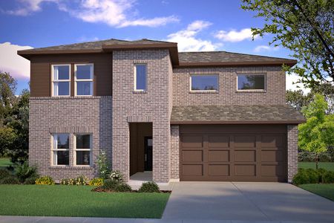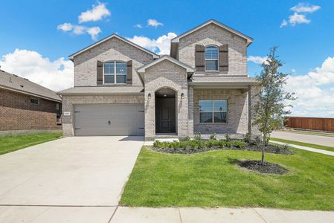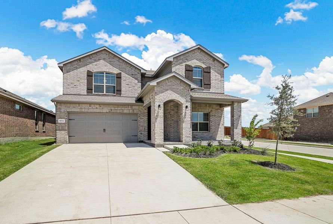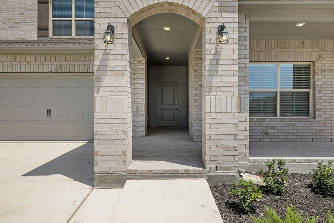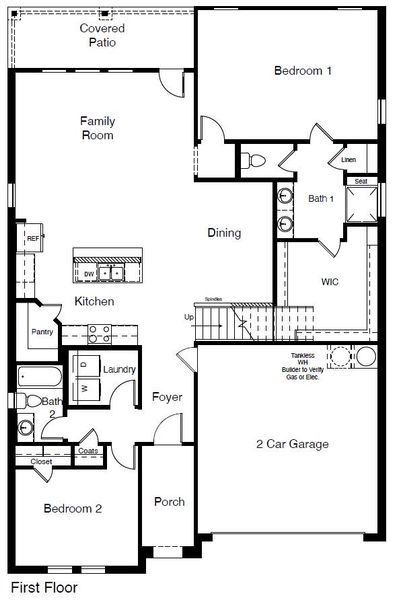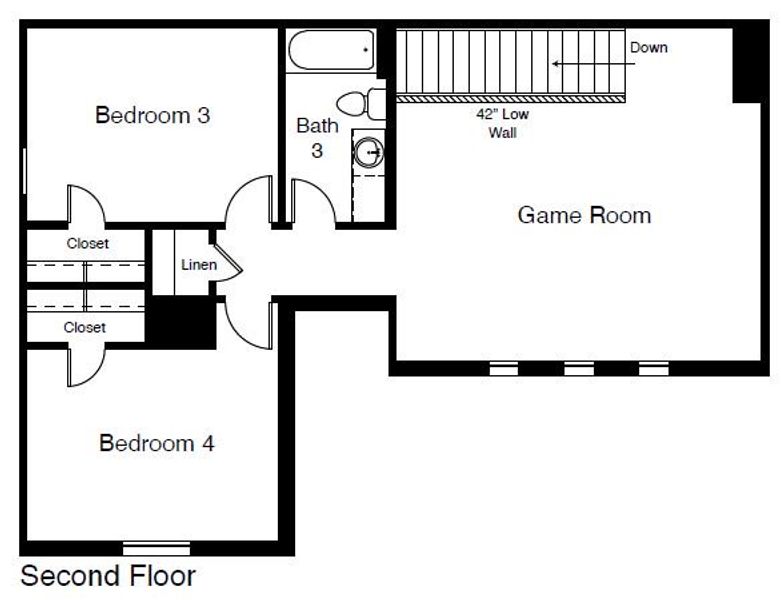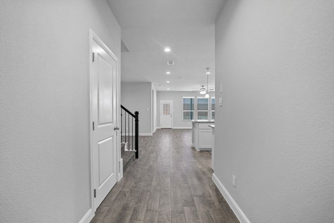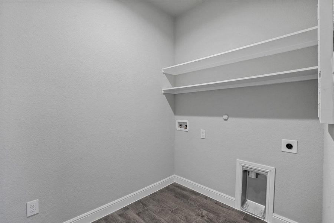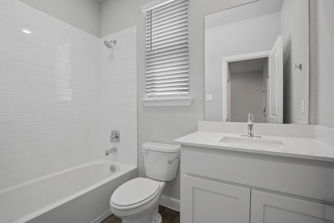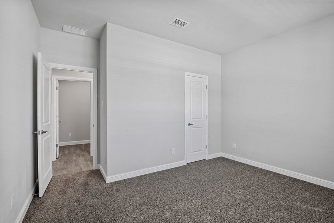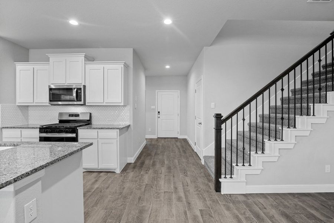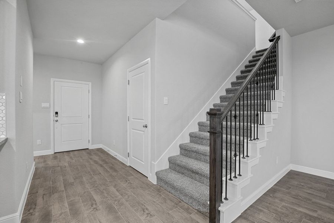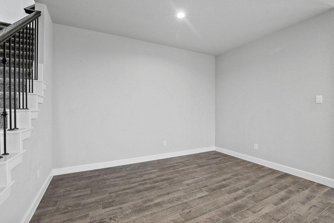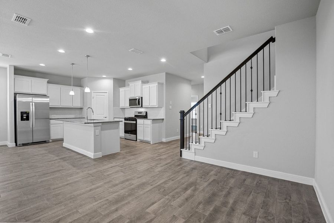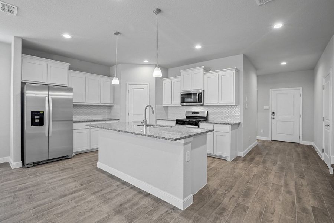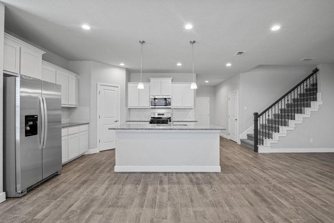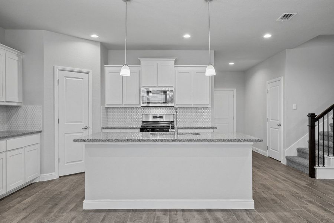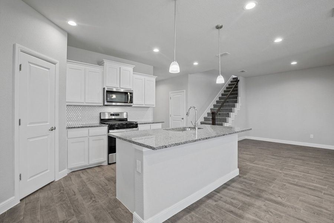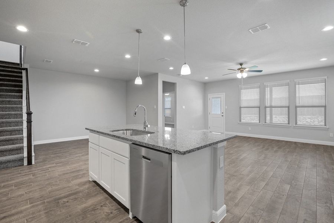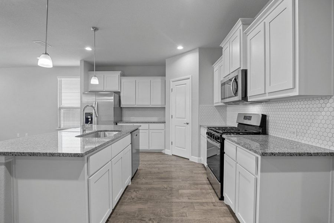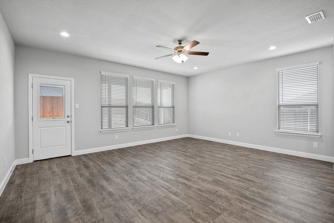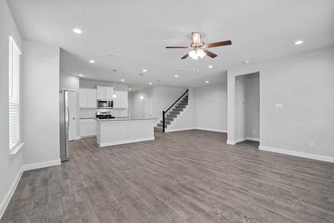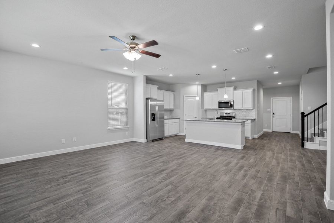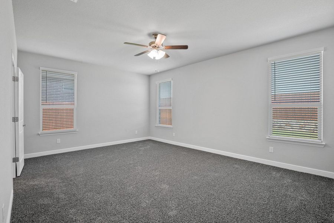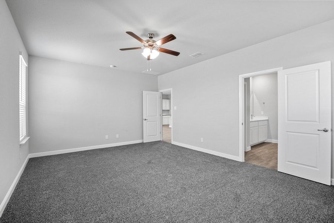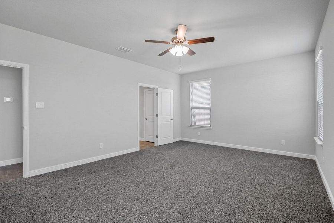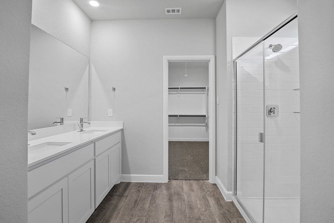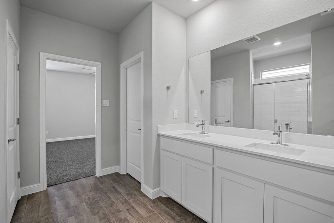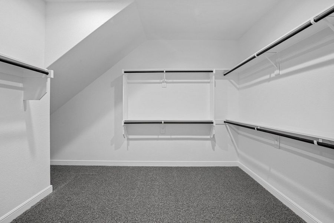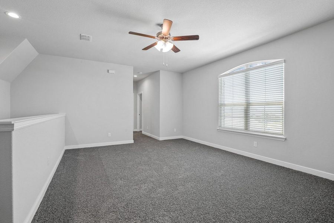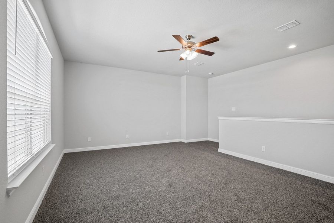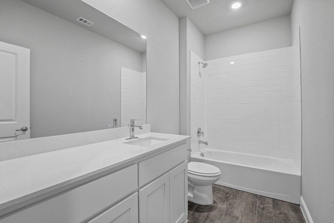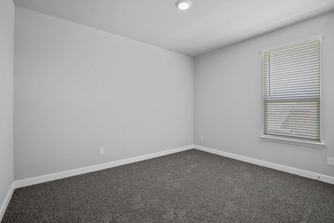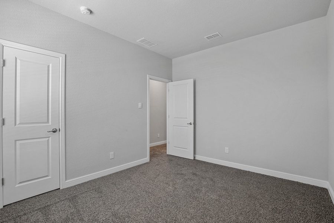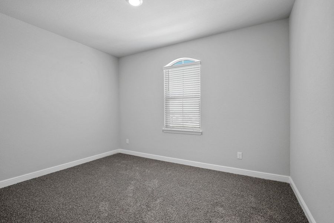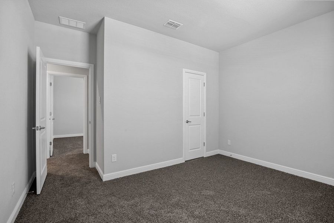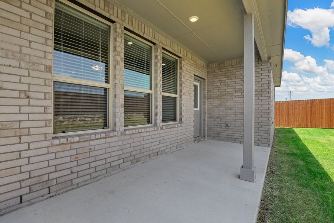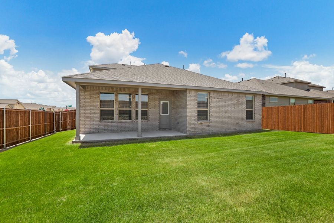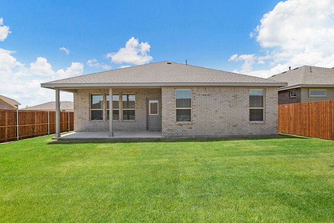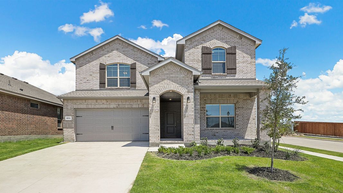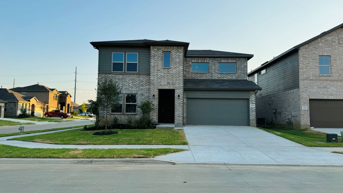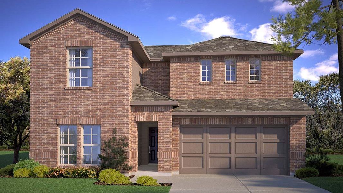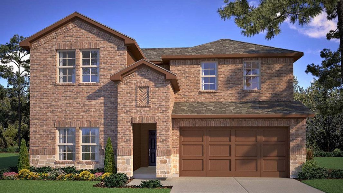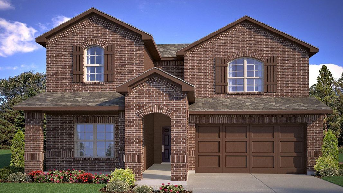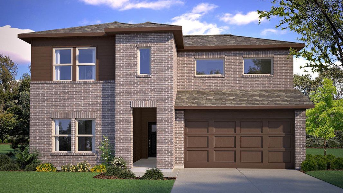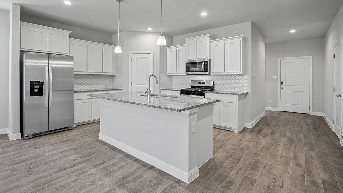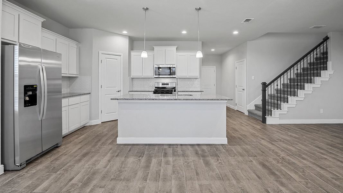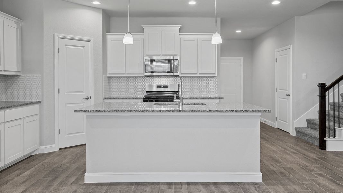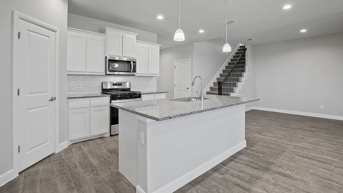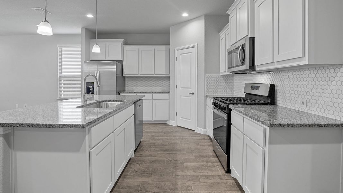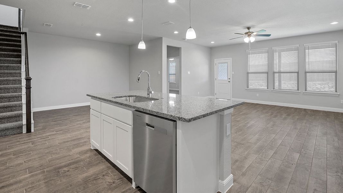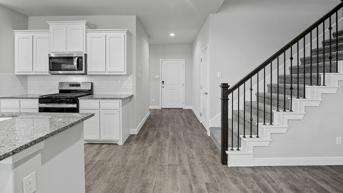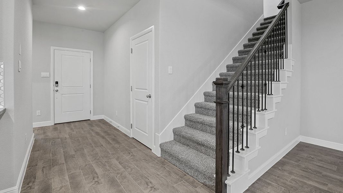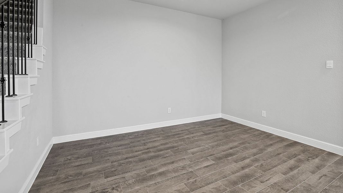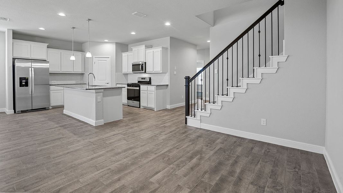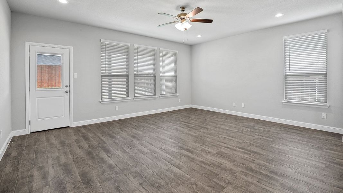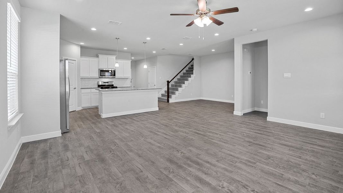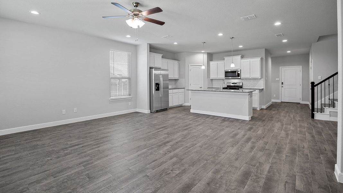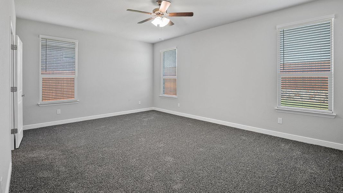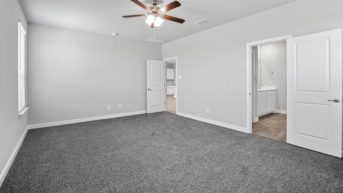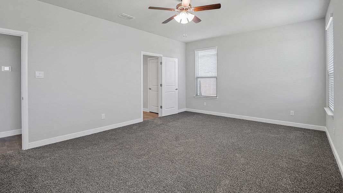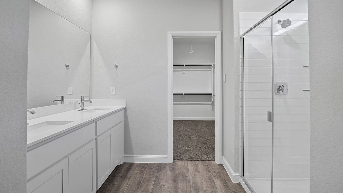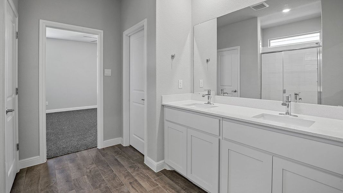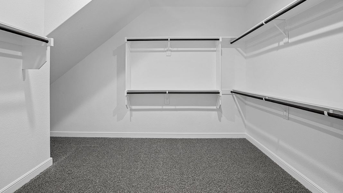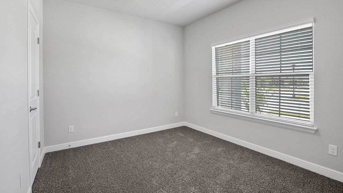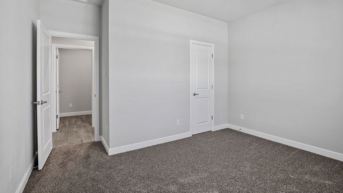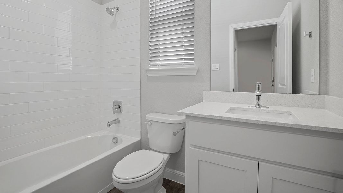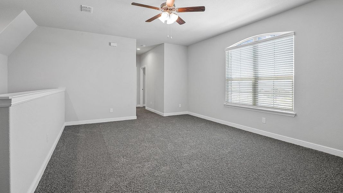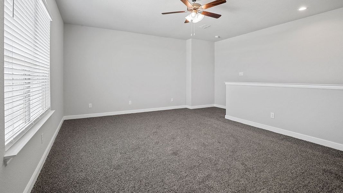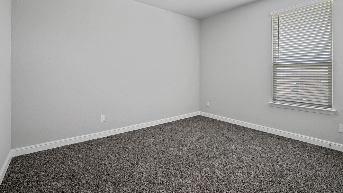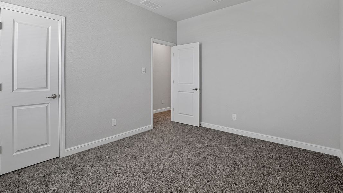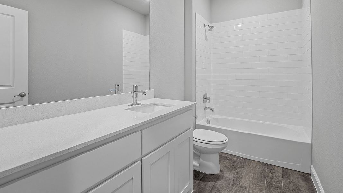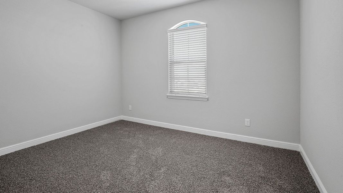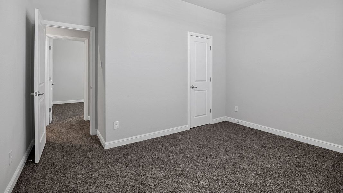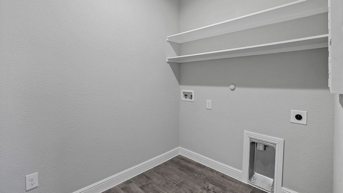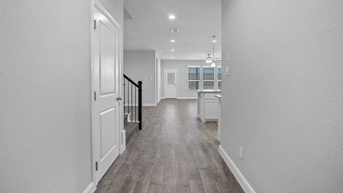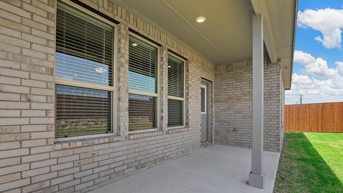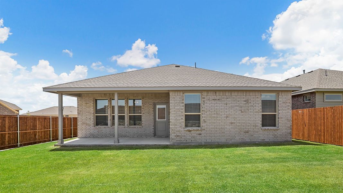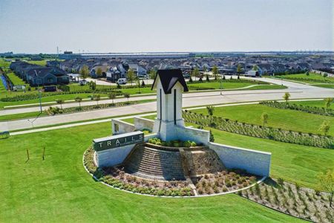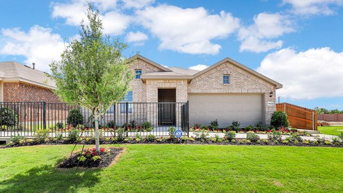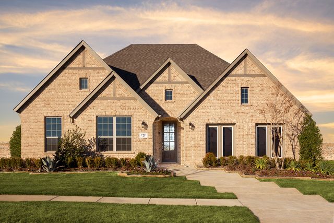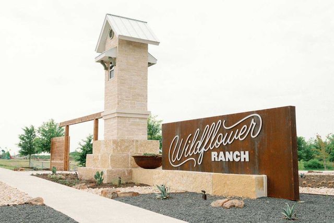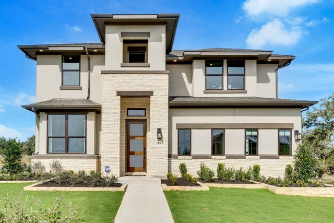Floor Plan
Lowered rates
from $467,990
Glenwood, 16020 Bronte Lane, Fort Worth, TX 76247
4 bd · 3 ba · 2 stories · 2,526 sqft
Lowered rates
from $467,990
Home Highlights
Garage
Attached Garage
Walk-In Closet
Primary Bedroom Downstairs
Utility/Laundry Room
Dining Room
Family Room
Porch
Patio
Game Room
Energy Efficient
Community Pool
Playground
Club House
Plan Description
The Glenwood is a two-story approx 2,526 sq. ft. home offering 4 bedrooms, 3 bathrooms, and a spacious game room. This home features an elongated front porch that opens in a foyer. You'll find one secondary bedroom and bathroom right off the foyer, along with a tiled utility room. Continue into a grand, wide open kitchen overlooking the living area and featuring spacious quartz countertops, stainless steel appliances with gas cooking range, a large kitchen island and a walk-in corner pantry. Entertain guests in the spacious dining room area flowing from the kitchen. The main bedroom is located privately at the back of the home and features an ensuite bathroom complete with a huge walk in closet and large walk in shower with ceramic tile surround. Head upstairs through the game room to find the remaining two guest bedrooms and the third full bathroom. The Glenwood comes with a covered rear patio giving view to the professionally irrigated and landscaped yard. The Glenwood includes our HOME IS CONNECTED base package. Using one central hub that talks to all the devices in your home, you can control the lights, thermostat and locks, all from your cellular device. Photos shown here may not depict the specified home and features and are included for illustration purposes only. Elevations, exterior/ interior colors, options, available upgrades, and standard features will vary in each community and may change without notice. May include options, elevations, and upgrades (such as patio covers, front porches, stone options, and lot premiums) that require an additional charge. Landscaping and furnishings are décor items and are not included in purchase price. Call sales agent for more details."
Plan Details
*Pricing and availability are subject to change.- Name:
- Glenwood
- Garage spaces:
- 2
- Property status:
- Floor Plan
- Size:
- 2,526 sqft
- Stories:
- 2
- Beds:
- 4
- Baths:
- 3
Construction Details
- Builder Name:
- D.R. Horton
Home Features & Finishes
- Garage/Parking:
- GarageAttached Garage
- Interior Features:
- Walk-In Closet
- Laundry facilities:
- Utility/Laundry Room
- Property amenities:
- PatioSmart Home SystemPorch
- Rooms:
- Game RoomDining RoomFamily RoomPrimary Bedroom Downstairs

Considering this home?
Our expert will guide your tour, in-person or virtual
Need more information?
Text or call (888) 486-2818
Trails of Elizabeth Creek Community Details
Community Amenities
- Dining Nearby
- Energy Efficient
- Playground
- Club House
- Golf Course
- Community Pool
- Park Nearby
- Splash Pad
- Cabana
- Shopping Mall Nearby
- Lazy River
- Greenbelt View
- Walking, Jogging, Hike Or Bike Trails
- River
- Resort-Style Pool
- Fountains
- Master Planned
- Shopping Nearby
Neighborhood Details
Fort Worth, Texas
Denton County 76247
Schools in Northwest Independent School District
GreatSchools’ Summary Rating calculation is based on 4 of the school’s themed ratings, including test scores, student/academic progress, college readiness, and equity. This information should only be used as a reference. NewHomesMate is not affiliated with GreatSchools and does not endorse or guarantee this information. Please reach out to schools directly to verify all information and enrollment eligibility. Data provided by GreatSchools.org © 2024
Average Home Price in 76247
Getting Around
Air Quality
Noise Level
74
50Active100
A Soundscore™ rating is a number between 50 (very loud) and 100 (very quiet) that tells you how loud a location is due to environmental noise.
Taxes & HOA
- Tax Rate:
- 1.95%
- HOA Name:
- VCM, Inc.
- HOA fee:
- $665/annual
- HOA fee requirement:
- Mandatory
