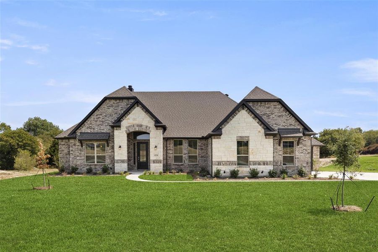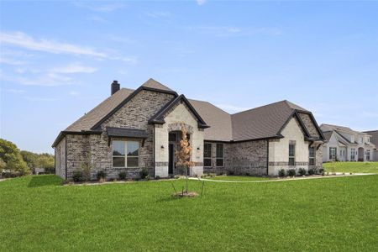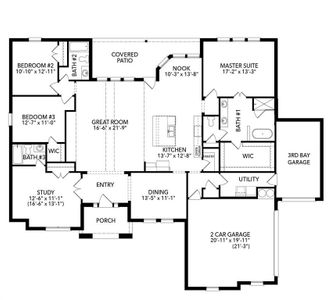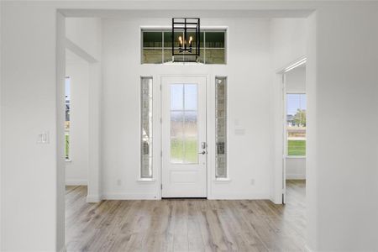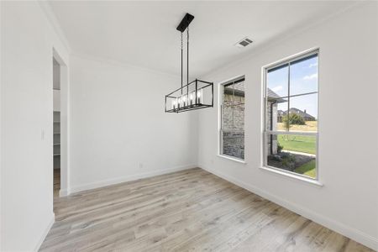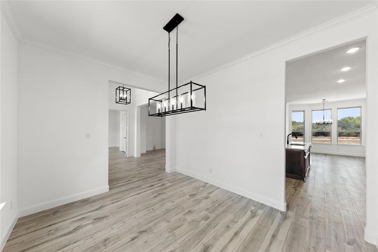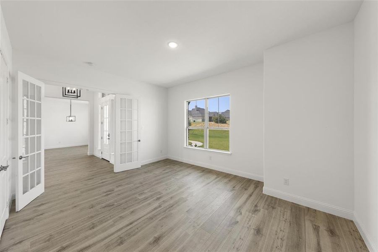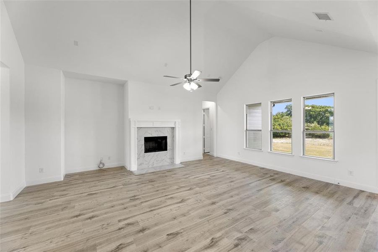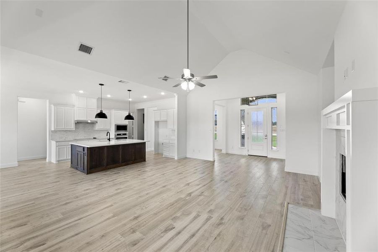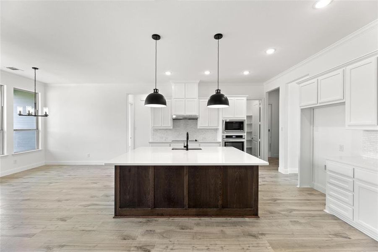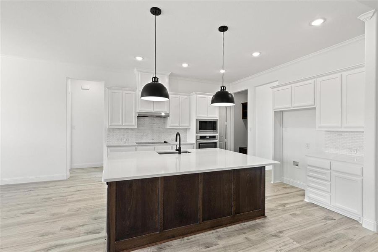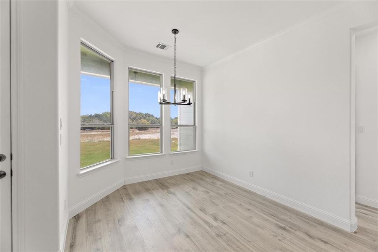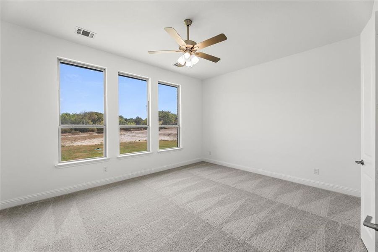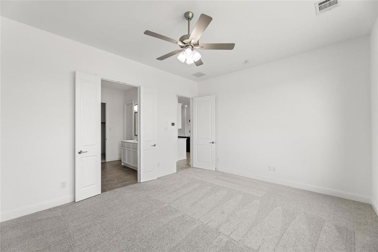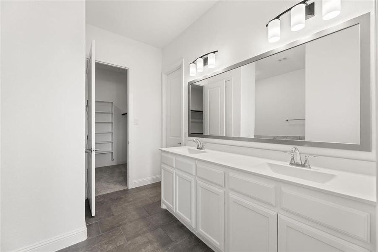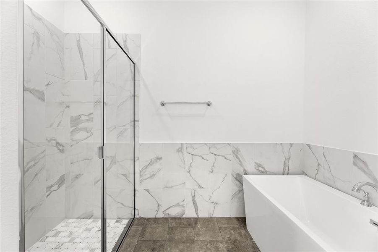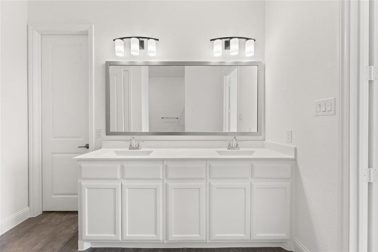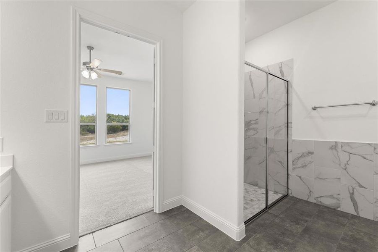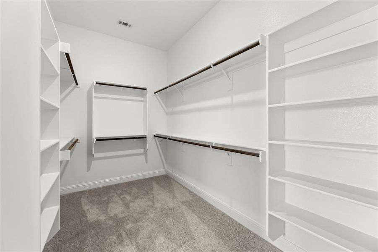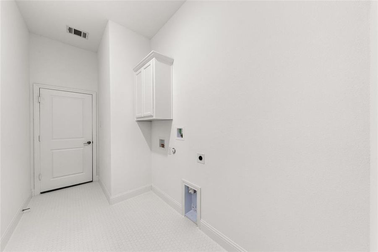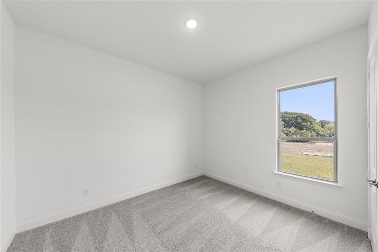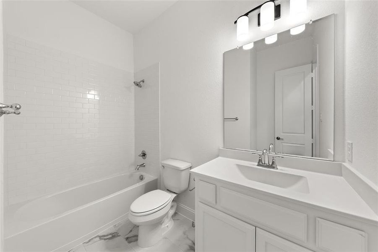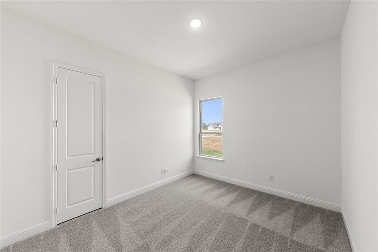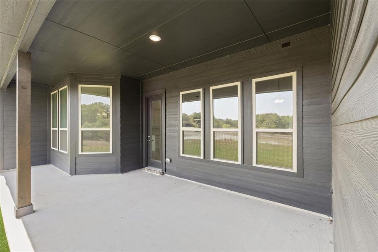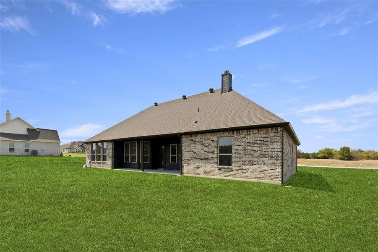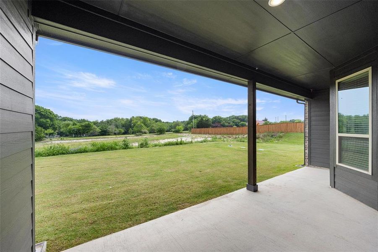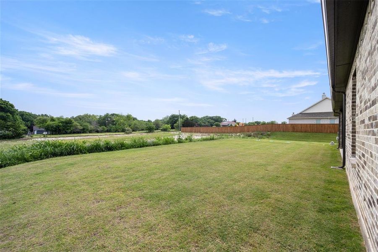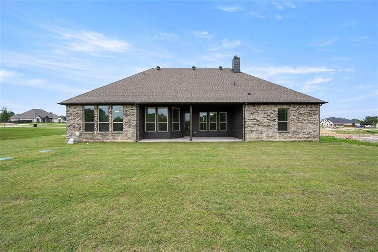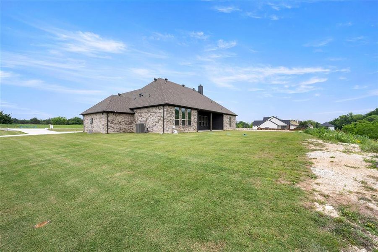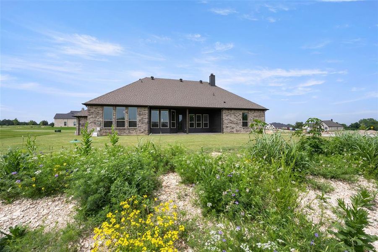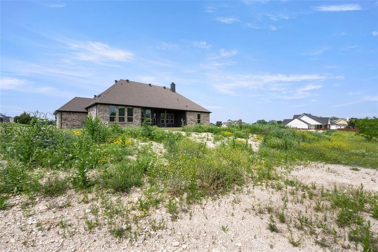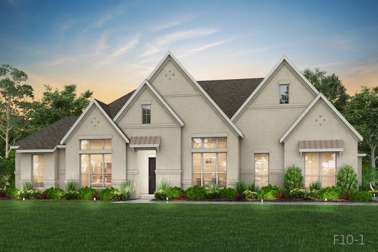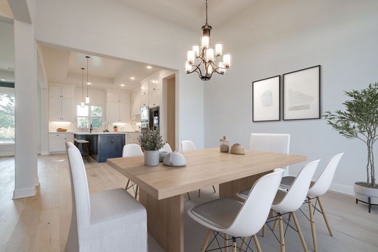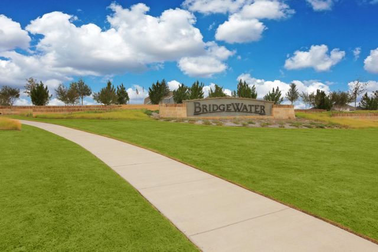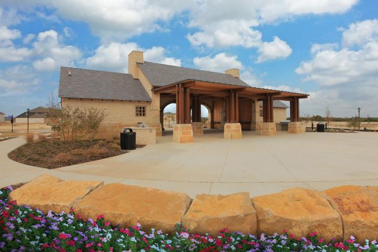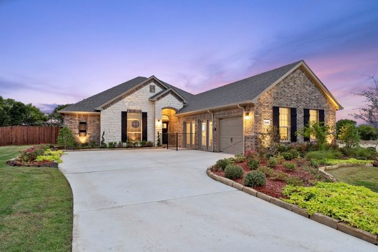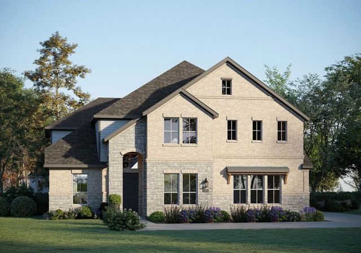Move-in Ready
Lowered rates
Closing costs covered
$574,900
4230 Desert Gold Drive, Midlothian, TX 76065
Ashwood Plan
3 bd · 3 ba · 1 story · 2,524 sqft
Lowered rates
Closing costs covered
$574,900
Home Highlights
Garage
Attached Garage
Walk-In Closet
Primary Bedroom Downstairs
Dining Room
Family Room
Porch
Patio
Primary Bedroom On Main
Carpet Flooring
Central Air
Dishwasher
Microwave Oven
Tile Flooring
Composition Roofing
Home Description
MLS# 20377613 - Built by Sandlin Homes - Ready Now! ~ Our Ashwood floor plan with 3 bedrooms, 3 bathrooms, a study, formal dining room, mud room, covered patio, and a 3rd bay garage connected through the utility room. This home is designed with 3cm quartz countertops, painted and stained cabinets, upgraded carpet, laminate and tile flooring, matte black lighting fixtures, herringbone tiled fireplace, upgraded wall tiles, and unique utility room tile floors. Contact us to learn more about our incentives!!!
Home Details
*Pricing and availability are subject to change.- Garage spaces:
- 3
- Property status:
- Move-in Ready
- Lot size (acres):
- 1.00
- Size:
- 2,524 sqft
- Stories:
- 1
- Beds:
- 3
- Baths:
- 3
Construction Details
- Builder Name:
- Sandlin Homes
- Year Built:
- 2023
- Roof:
- Composition Roofing
Home Features & Finishes
- Appliances:
- Exhaust Fan Vented
- Construction Materials:
- Brick
- Cooling:
- Central Air
- Flooring:
- Laminate FlooringCarpet FlooringTile Flooring
- Foundation Details:
- Slab
- Garage/Parking:
- ParkingGarageSide Entry Garage/ParkingMulti-Door GarageAttached Garage
- Interior Features:
- Walk-In ClosetPantry
- Kitchen:
- DishwasherMicrowave OvenDisposalElectric CooktopKitchen IslandElectric Oven
- Laundry facilities:
- DryerWasher
- Lighting:
- Decorative/Designer LightingDecorative Lighting
- Pets:
- Pets Allowed
- Property amenities:
- BackyardPatioFireplaceAccessibility FeaturesPorch
- Rooms:
- Primary Bedroom On MainDining RoomFamily RoomLiving RoomOpen Concept FloorplanPrimary Bedroom Downstairs
- Security system:
- Smoke DetectorCarbon Monoxide Detector

Considering this home?
Our expert will guide your tour, in-person or virtual
Need more information?
Text or call (888) 486-2818
Utility Information
- Heating:
- Central Heating, Gas Heating, Central Heat
- Utilities:
- City Water System
Oak Creek Ranch Community Details
Community Amenities
- Energy Efficient
- Lake Access
- Park Nearby
- Waterfront View
- 1+ Acre Lots
- Walking, Jogging, Hike Or Bike Trails
- Surrounded By Trees
Neighborhood Details
Midlothian, Texas
Ellis County 76065
Schools in Waxahachie Independent School District
GreatSchools’ Summary Rating calculation is based on 4 of the school’s themed ratings, including test scores, student/academic progress, college readiness, and equity. This information should only be used as a reference. NewHomesMate is not affiliated with GreatSchools and does not endorse or guarantee this information. Please reach out to schools directly to verify all information and enrollment eligibility. Data provided by GreatSchools.org © 2024
Average Home Price in 76065
Getting Around
Air Quality
Taxes & HOA
- Tax Year:
- 2024
- Tax Rate:
- 1.69%
- HOA Name:
- Oak Creek Ranch HOA
- HOA fee:
- $500/annual
- HOA fee requirement:
- Mandatory
Estimated Monthly Payment
Recently Added Communities in this Area
Nearby Communities in Midlothian
New Homes in Nearby Cities
More New Homes in Midlothian, TX
Listed by Ben Caballero, caballero@homesusa.com
HomesUSA.com, MLS 20377613
HomesUSA.com, MLS 20377613
You may not reproduce or redistribute this data, it is for viewing purposes only. This data is deemed reliable, but is not guaranteed accurate by the MLS or NTREIS. This data was last updated on: 06/09/2023
Read MoreLast checked Nov 21, 4:00 pm
