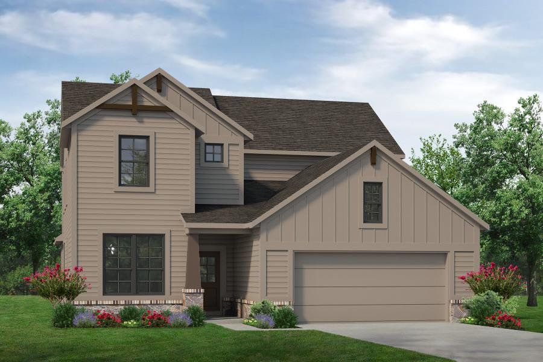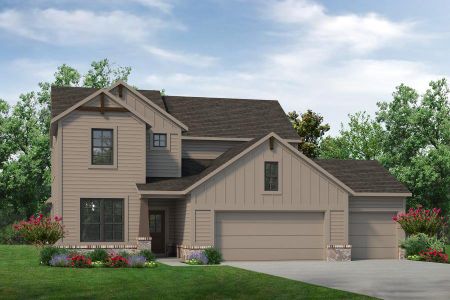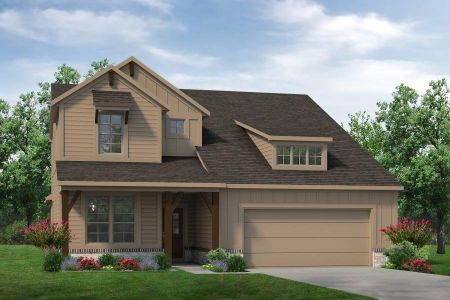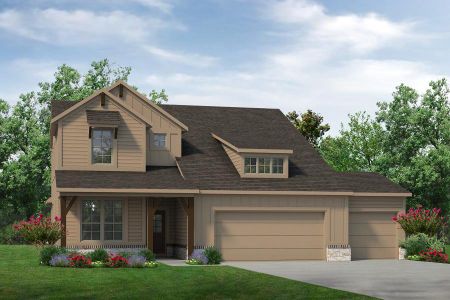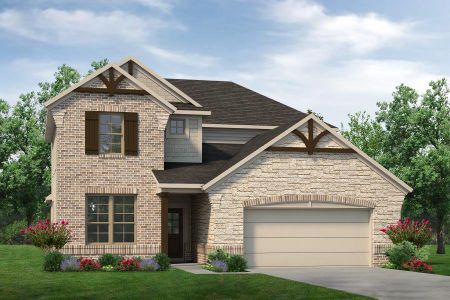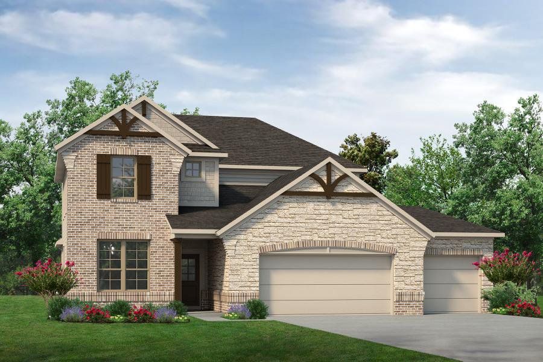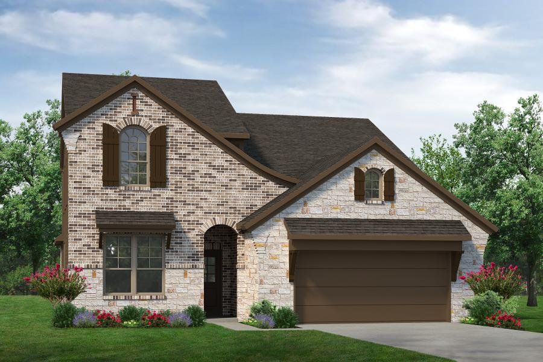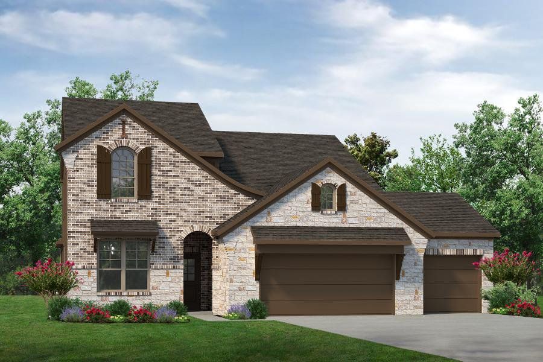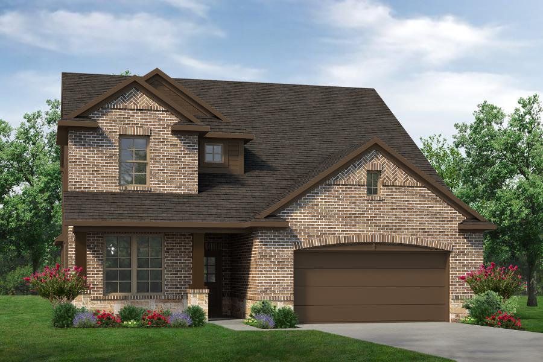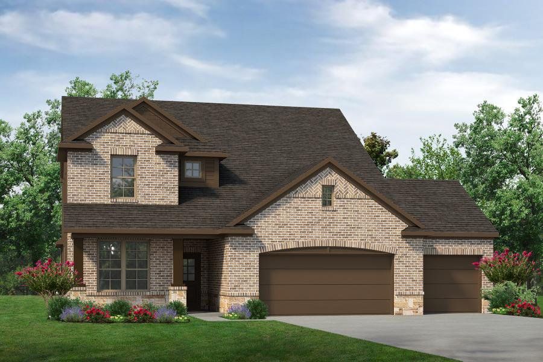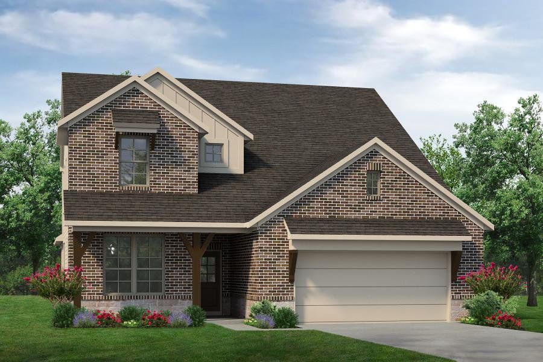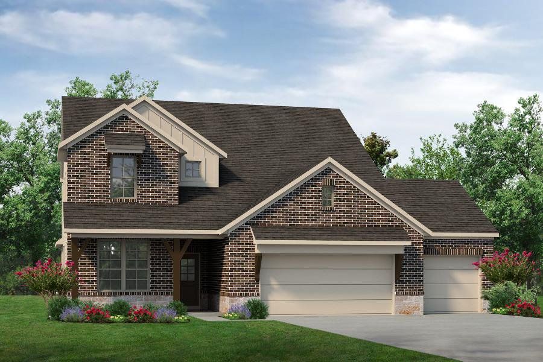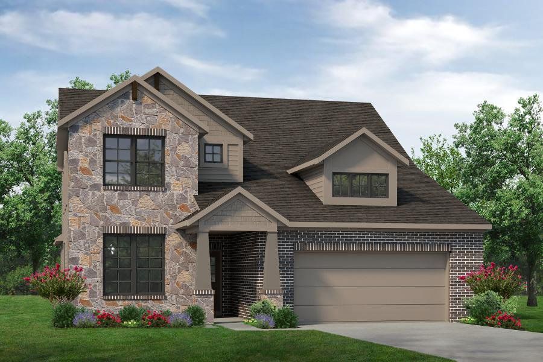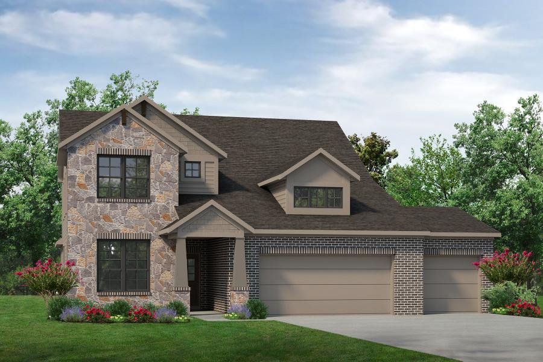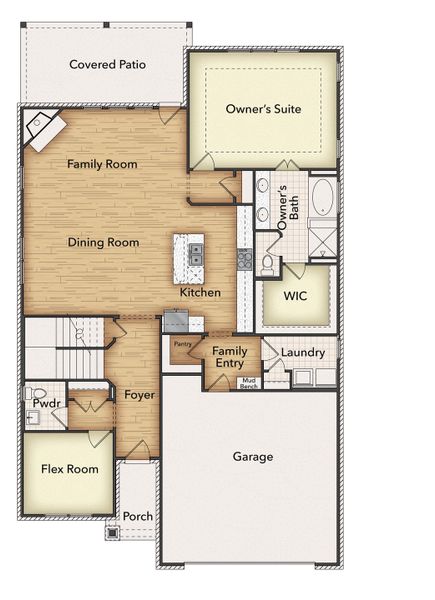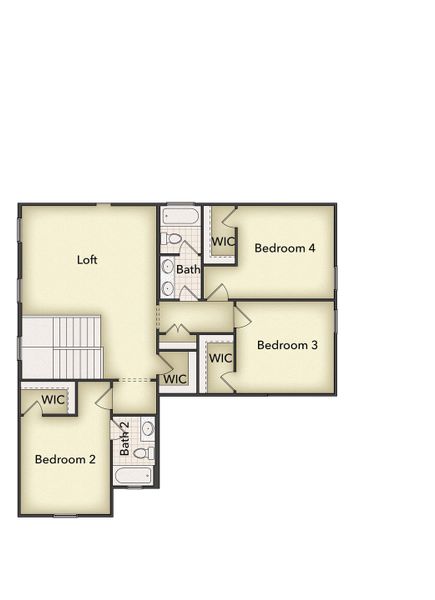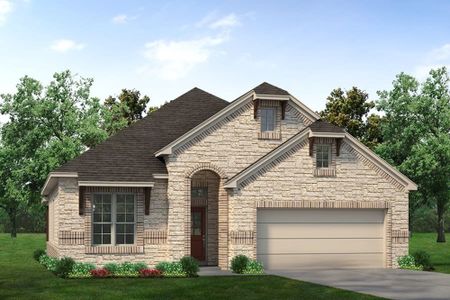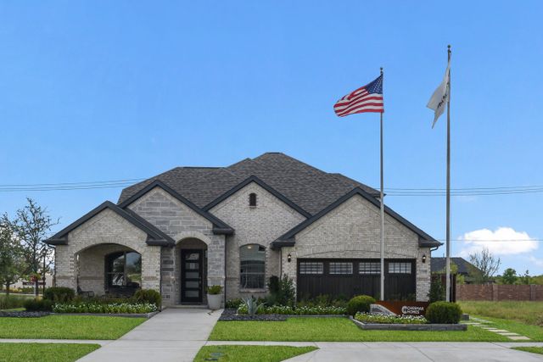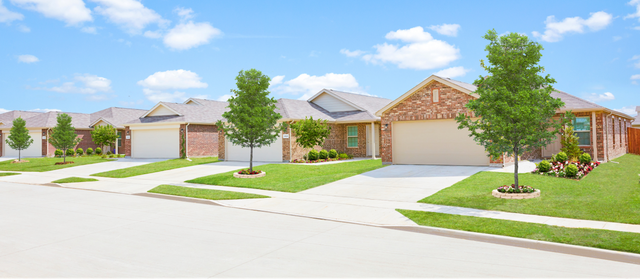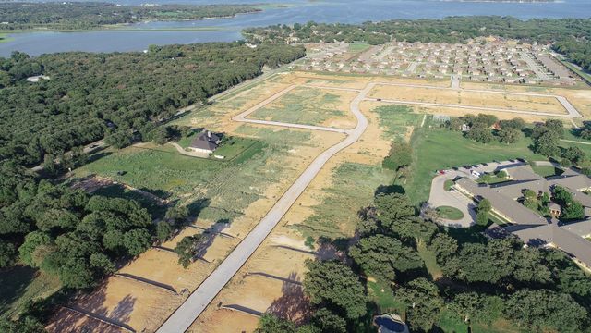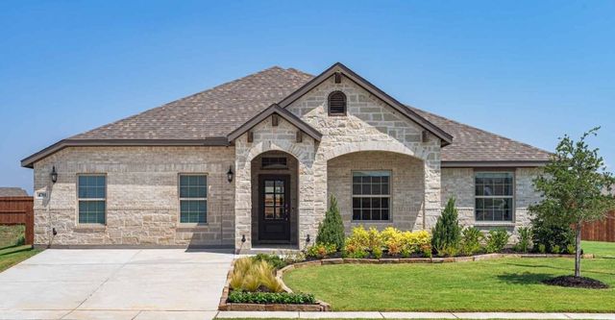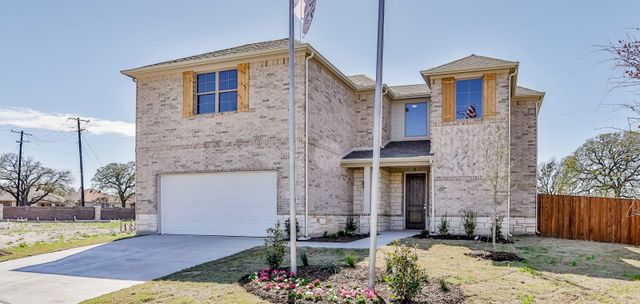Floor Plan
from $468,900
Nueces, 1400 Cedar Trail, Azle, TX 76020
4 bd · 3.5 ba · 2 stories · 2,856 sqft
from $468,900
Home Highlights
Garage
Attached Garage
Walk-In Closet
Primary Bedroom Downstairs
Utility/Laundry Room
Dining Room
Family Room
Porch
Patio
Kitchen
Game Room
Loft
Mudroom
Flex Room
Plan Description
The four-bedroom Nueces floor plan is 2,858 square feet of functional living space. This two-story home was designed with every kind of homeowner in mind—it exemplifies the importance of togetherness by offering spaces for families to gather, as well as spacious bedrooms so every person has an area to call their own. Upon entering the home from the two-car garage, you’ll walk through the mudroom with a built-in storage bench and pass the walk-in pantry and separate laundry room. The gourmet kitchen includes an island with overhang for seating, extravagant storage options and lots of counter space. Past the kitchen is the open-concept dining and family room that can be laid out to meet the needs and style preferences of your family. Through a short hallway you’ll find the oversized owner suite with a double-sink bathroom, jacuzzi tub, separate shower and walk-in closet. Finishing off the main floor is a powder room and a flex room toward the front of the house that can be used as a home office, virtual learning space or playroom. The second floor opens up to a multi-purpose loft that would make a perfect second family room. It also includes three bedrooms, each with their own walk-in closets, two full bathrooms and an additional storage closet. Outside spaces include a welcoming front porch and large covered patio adjoining the back of the house.
Plan Details
*Pricing and availability are subject to change.- Name:
- Nueces
- Garage spaces:
- 2
- Property status:
- Floor Plan
- Size:
- 2,856 sqft
- Stories:
- 2
- Beds:
- 4
- Baths:
- 3.5
Construction Details
- Builder Name:
- Riverside Homebuilders
Home Features & Finishes
- Garage/Parking:
- GarageAttached Garage
- Interior Features:
- Walk-In ClosetFoyerPantryLoft
- Kitchen:
- Furnished Kitchen
- Laundry facilities:
- Laundry Facilities On Main LevelUtility/Laundry Room
- Property amenities:
- PatioPorch
- Rooms:
- Flex RoomKitchenPowder RoomGame RoomMudroomDining RoomFamily RoomOpen Concept FloorplanPrimary Bedroom Downstairs

Considering this home?
Our expert will guide your tour, in-person or virtual
Need more information?
Text or call (888) 486-2818
Lakeview Heights Community Details
Community Amenities
- Dining Nearby
- Park Nearby
- Walking, Jogging, Hike Or Bike Trails
- Entertainment
- Shopping Nearby
Neighborhood Details
Azle, Texas
Tarrant County 76020
Schools in Azle Independent School District
GreatSchools’ Summary Rating calculation is based on 4 of the school’s themed ratings, including test scores, student/academic progress, college readiness, and equity. This information should only be used as a reference. NewHomesMate is not affiliated with GreatSchools and does not endorse or guarantee this information. Please reach out to schools directly to verify all information and enrollment eligibility. Data provided by GreatSchools.org © 2024
Average Home Price in 76020
Getting Around
Air Quality
Noise Level
87
50Calm100
A Soundscore™ rating is a number between 50 (very loud) and 100 (very quiet) that tells you how loud a location is due to environmental noise.
Taxes & HOA
- Tax Rate:
- 2.5%
- HOA Name:
- Prestige Star Management
- HOA fee:
- $400/annual
- HOA fee requirement:
- Mandatory
