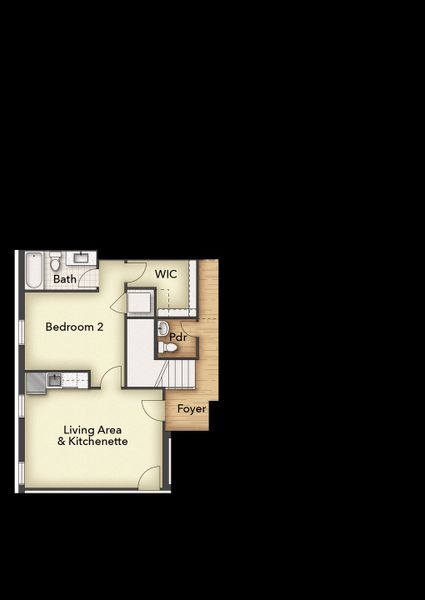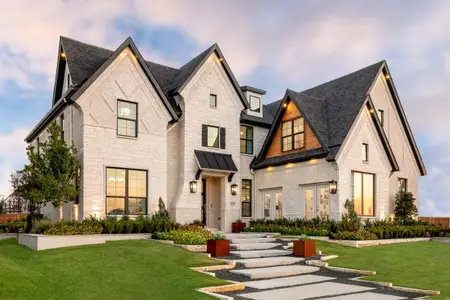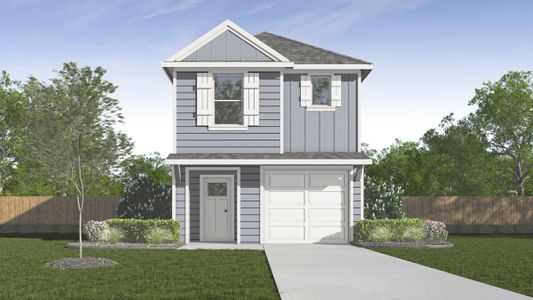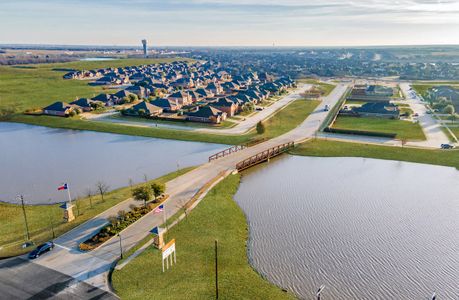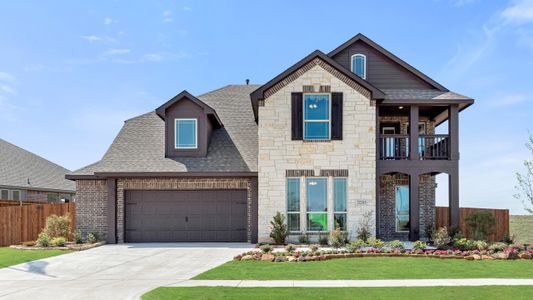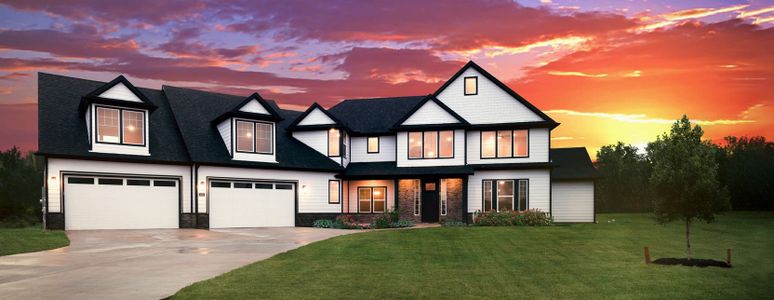Neches, 250 Brown Rd, Leonard, TX 75452
- 4 bd
- 3.5 ba
- 2 stories
- 2,891 sqft
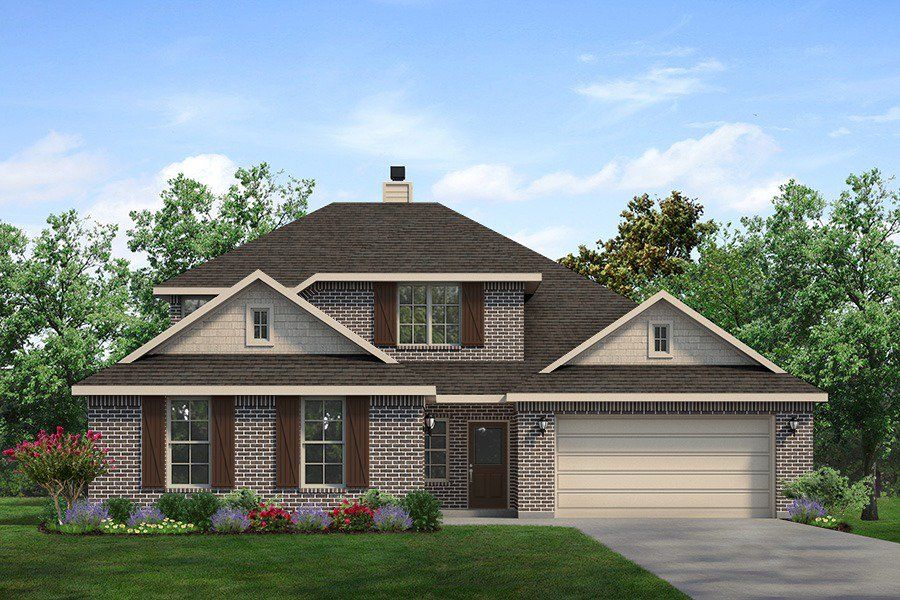
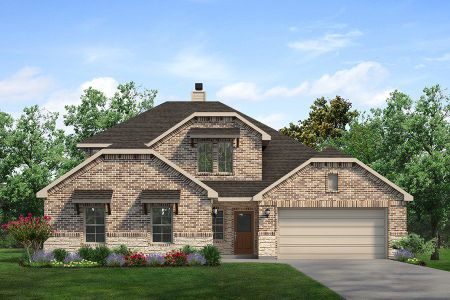
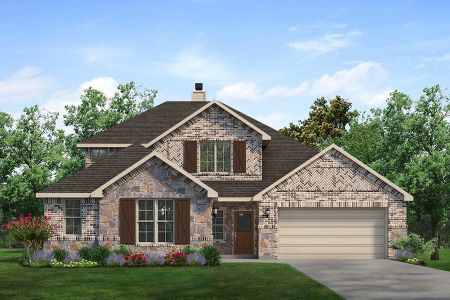
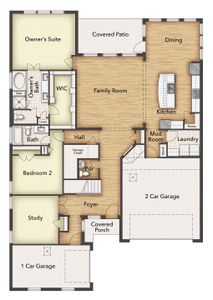
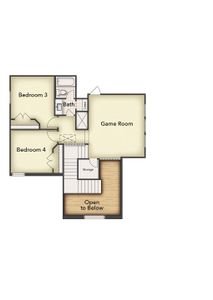
 Home Highlights
Home Highlights
Home Description
If you love options, the Neches floor plan provides three distinctive elevations. You can select the exterior that best matches your style. No matter which version of the Neches you choose, walking through the front door will lead you into a beautiful, 2,891-square-foot home with 4 bedrooms, 3.5 bathrooms, and a 3-car garage.
As soon as you enter the foyer, you have an adjacent study—or whatever way you want to use this flex room. Stroll past the staircase, powder room, and vestibule that leads to a bedroom with an ensuite bathroom. Straight ahead, the home opens up into a spacious, open concept floor plan that is perfect for entertaining or hosting family for the holidays. The family room connects with a chef’s kitchen that includes the convenience of a large island, double sink, and walk-in pantry.
Just beyond the kitchen is your casual dining area that serves up views of the covered patio and the backyard beyond. The mudroom and laundry room have a family entrance, a great area to organize shoes, backpacks, keys, and more. The split floor plan situates the owner’s suite on the opposite side of the family room. This spa-like master bathroom treats you to a separate tub and shower, double vanity, and walk-in closet.
Head upstairs to a large game room. You and your family will enjoy the loft design, like an extension of your first-floor open floor plan. The second floor has also two more bedrooms, and one has a private bath.
The Neches offers flexibility, convenience, and style that is designed to fit your lifestyle and bring your Riverside home to life.
May also be listed on the Riverside Homebuilders website
Last checked May 21, 9:38 am
Plan Details
- Name:
- Neches
- Garage spaces:
- 3
- Property status:
- Floor Plan
- Size:
- 2,891 sqft
- Stories:
- 2
- Beds:
- 4
- Baths:
- 3.5
Construction Details
- Builder Name:
- Riverside Homebuilders
Home Features & Finishes
- Garage/Parking:
- GarageAttached Garage
- Interior Features:
- Walk-In ClosetFoyerPantry
- Laundry facilities:
- Laundry Facilities On Main LevelUtility/Laundry Room
- Property amenities:
- PatioPorch
- Rooms:
- Primary Bedroom On MainKitchenPowder RoomGame RoomOffice/StudyMudroomDining RoomFamily RoomOpen Concept FloorplanPrimary Bedroom Downstairs

Considering this home?
Our expert will guide your tour, in-person or virtual
Need more information?
Text or call (888) 486-2818
Fannin Ranch Community Details
Community Amenities
- Dining Nearby
- Park Nearby
- 1+ Acre Lots
- Shopping Nearby
Home Address
- County:
- Fannin
Schools in Trenton Independent School District
GreatSchools’ Summary Rating calculation is based on 4 of the school’s themed ratings, including test scores, student/academic progress, college readiness, and equity. This information should only be used as a reference. Jome is not affiliated with GreatSchools and does not endorse or guarantee this information. Please reach out to schools directly to verify all information and enrollment eligibility. Data provided by GreatSchools.org © 2025
Getting Around
Natural Hazards Risk
Climate hazards can impact homes and communities, with risks varying by location. These scores reflect the potential impact of natural disasters and climate-related risks on Fannin County
Provided by FEMA
Financial Details
The price is yet to be defined, but the area average is $315,000. In terms of ongoing costs, there are no HOA fees, allowing homeowners to enjoy lower maintenance expenses.
Average Home Price in 75452
Calculated based on the Jome data
Taxes & HOA
- Tax rate
- 2.65%
- HOA fee
- Does not require HOA dues
Recently added communities in this area
Nearby Communities in Leonard
New Homes in Nearby Cities
More New Homes in Leonard, TX
- Home
- New homes
- Texas
- Dallas-Fort Worth Area
- Fannin County
- Leonard
- Fannin Ranch
- 250 Brown Rd, Leonard, TX 75452





