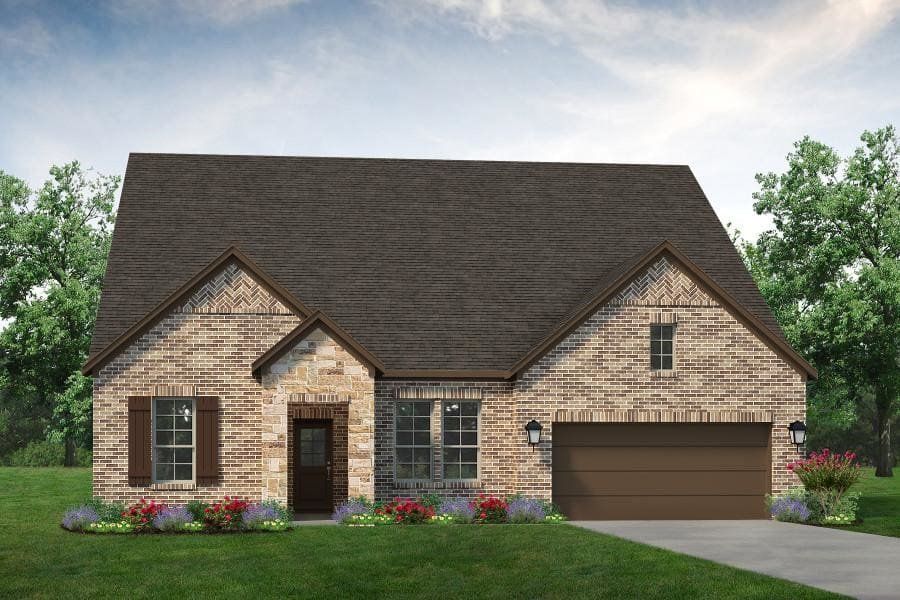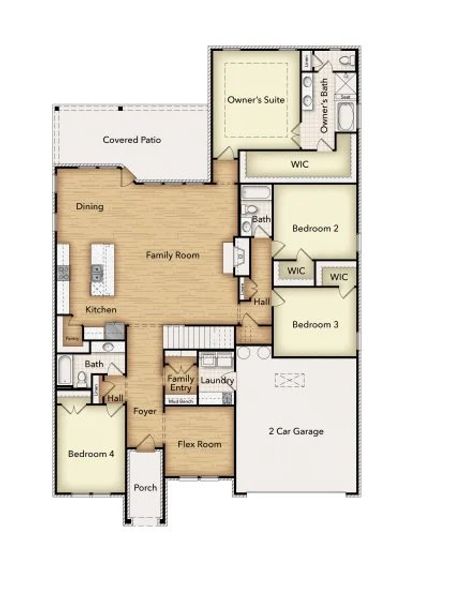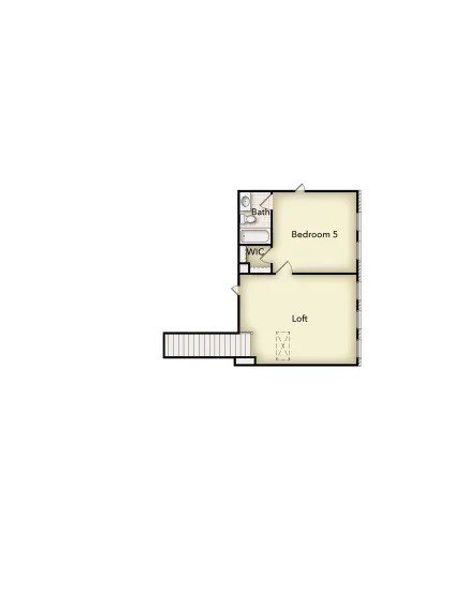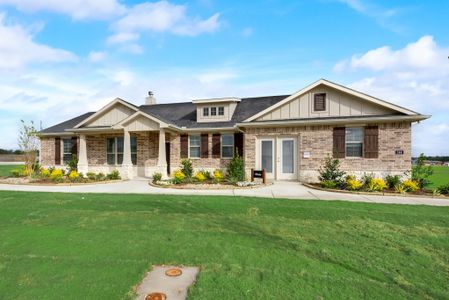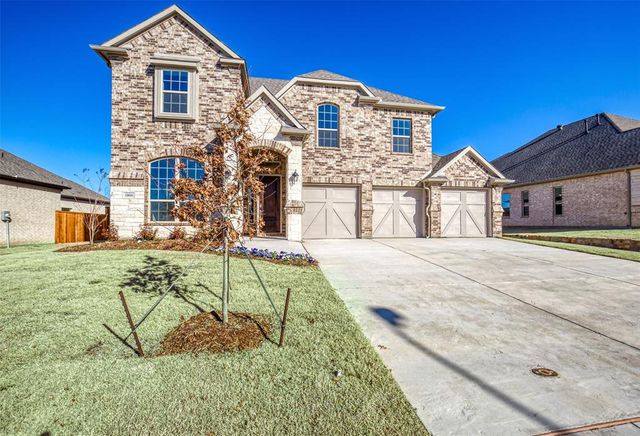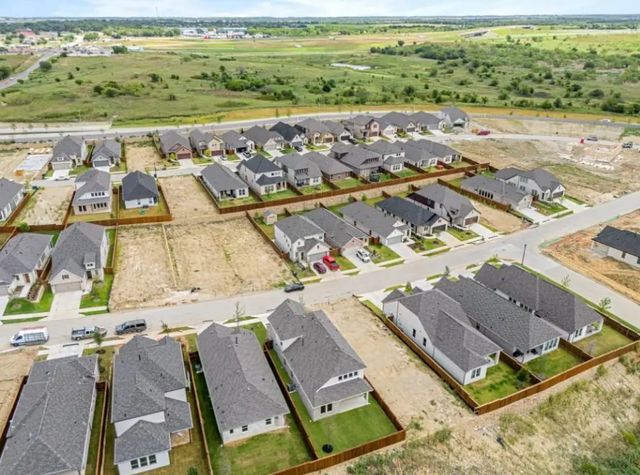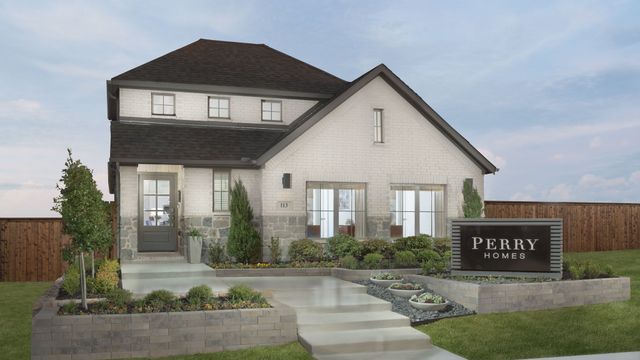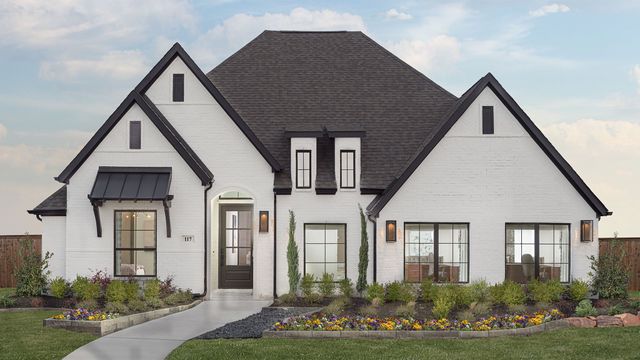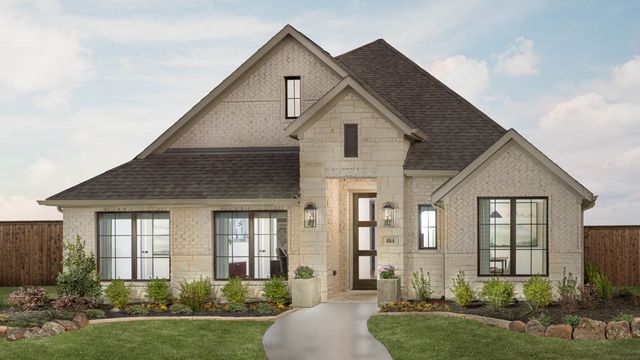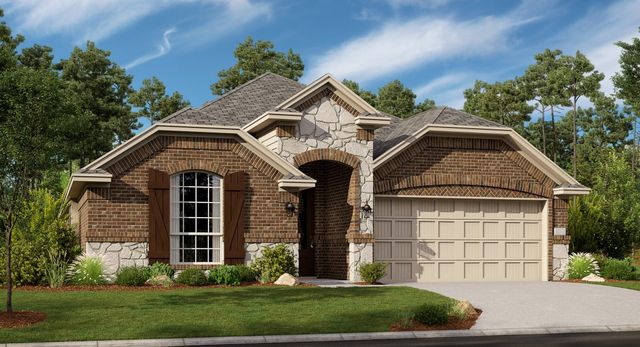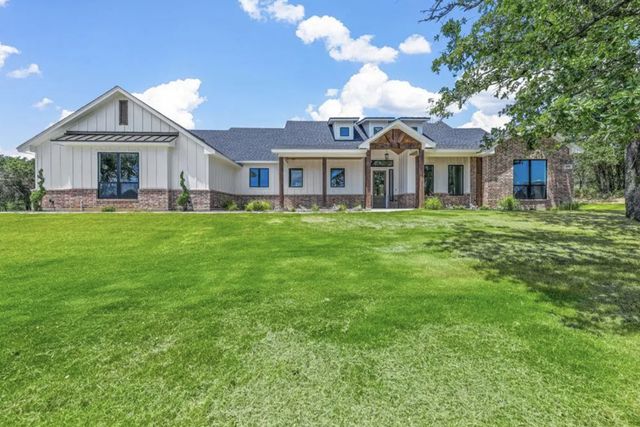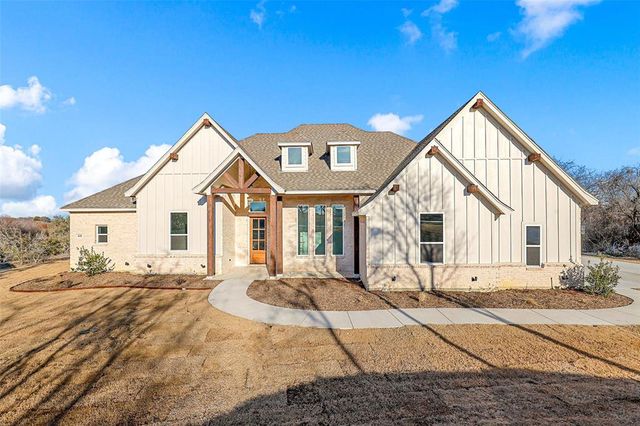Pending/Under Contract
$563,625
133 Red Cliff Court, New Fairview, TX 76078
Aster Plan
5 bd · 4 ba · 1.5 stories · 3,130 sqft
$563,625
Home Highlights
Garage
Walk-In Closet
Dining Room
Family Room
Porch
Kitchen
Community Pool
Home Description
The Aster floor plan is all about versatility with three elevations to choose from in order to create the ideal home exterior that suits your personal style. As you enter into the first floor of the home, the foyer leads you past a bedroom and bathroom on one side and a flex room on the other before opening up into the kitchen, dining room and family room. This open-concept home gives you plenty of reasons to host dinner parties or holiday events for your friends and family with a spacious dining room, oversized island within the kitchen and a charming fireplace to gather around at the end of the night. The owner’s suite is situated just off of the family room and overlooks the pristine backyard scene. With the owner’s bathroom featuring a standing bathtub, separate walk-in shower, a double vanity and an incredible walk-in closet—it’s as if you have your own private spa in the comfort of your own home. Moving upstairs, the room opens up into an ideal loft area—giving you the option of creating a second living room for your home. With an additional bedroom and bathroom located on the second floor as well, you’ll never run out of space in this 3,130 square foot home.
Home Details
*Pricing and availability are subject to change.- Garage spaces:
- 2
- Property status:
- Pending/Under Contract
- Size:
- 3,130 sqft
- Stories:
- 1.5
- Beds:
- 5
- Baths:
- 4
Construction Details
- Builder Name:
- Riverside Homebuilders
- Completion Date:
- January, 2024
Home Features & Finishes
- Garage/Parking:
- Garage
- Interior Features:
- Low/No VOCWalk-In ClosetFoyerPantry
- Property amenities:
- Porch
- Rooms:
- KitchenDining RoomFamily RoomOpen Concept Floorplan

Considering this home?
Our expert will guide your tour, in-person or virtual
Need more information?
Text or call (888) 486-2818
Fairview Meadows Community Details
Community Amenities
- Community Pool
- Amenity Center
Neighborhood Details
New Fairview, Texas
Wise County 76078
Schools in Northwest Independent School District
GreatSchools’ Summary Rating calculation is based on 4 of the school’s themed ratings, including test scores, student/academic progress, college readiness, and equity. This information should only be used as a reference. NewHomesMate is not affiliated with GreatSchools and does not endorse or guarantee this information. Please reach out to schools directly to verify all information and enrollment eligibility. Data provided by GreatSchools.org © 2024
Average Home Price in 76078
Getting Around
Air Quality
Noise Level
99
50Calm100
A Soundscore™ rating is a number between 50 (very loud) and 100 (very quiet) that tells you how loud a location is due to environmental noise.
Taxes & HOA
- Tax Rate:
- 2.27%
- HOA Name:
- Riverside Home Builders
- HOA fee:
- $500/annual
- HOA fee requirement:
- Mandatory
