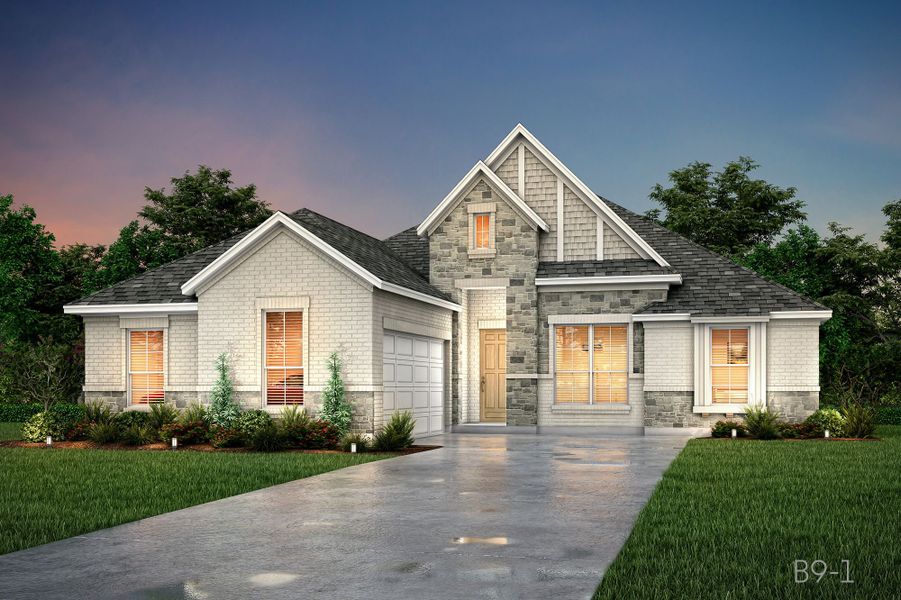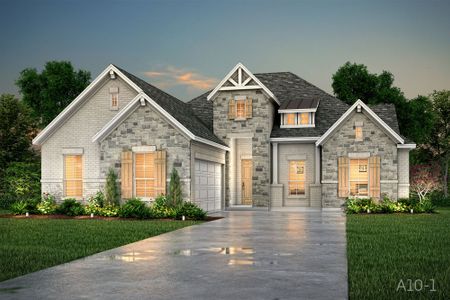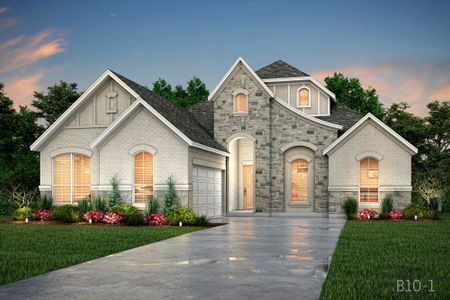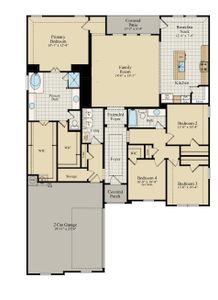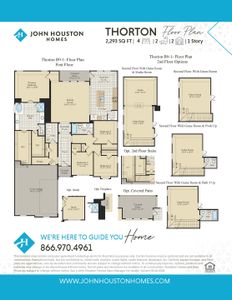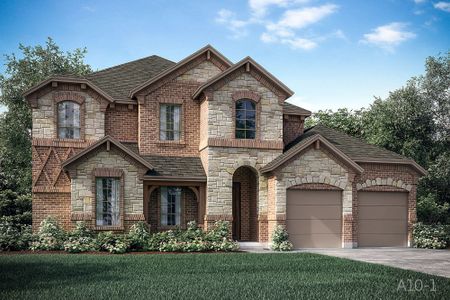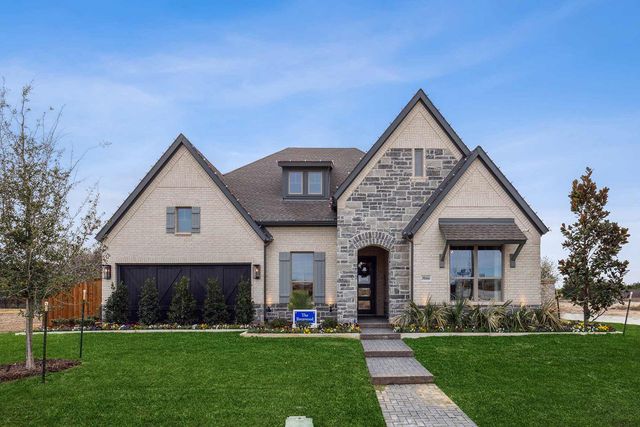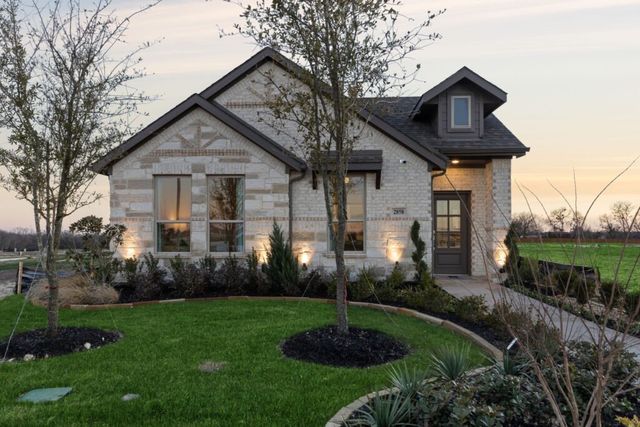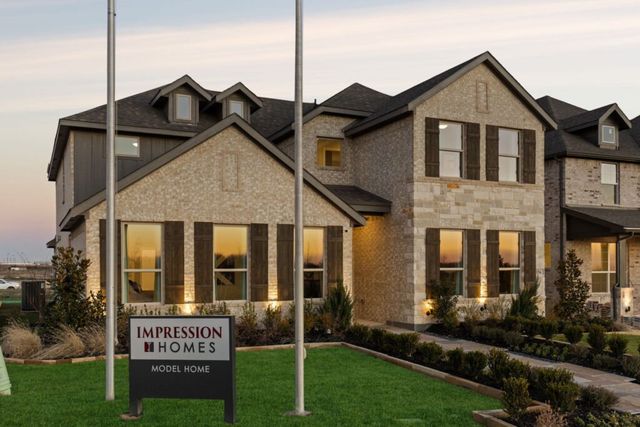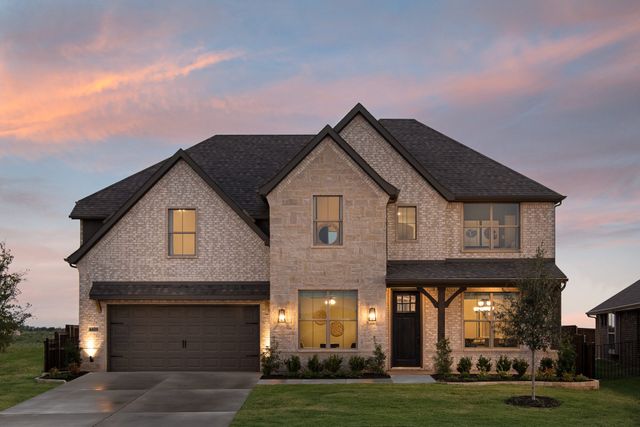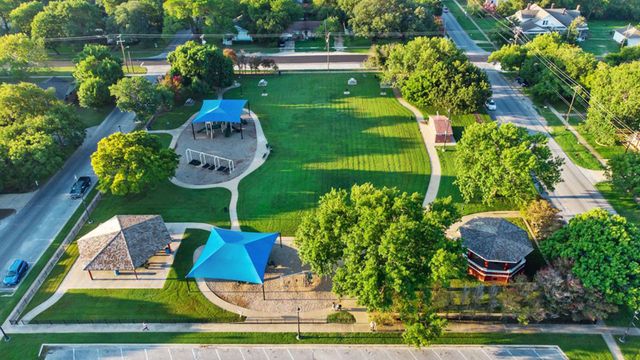Floor Plan
from $449,990
Thorton, 222 Vineyard Lane, Midlothian, TX 76065
4 bd · 2 ba · 1 story · 2,293 sqft
from $449,990
Home Highlights
Garage
Attached Garage
Walk-In Closet
Primary Bedroom Downstairs
Utility/Laundry Room
Family Room
Porch
Patio
Primary Bedroom On Main
Breakfast Area
Kitchen
Community Pool
Playground
Plan Description
The Thorton new home floor plan includes 4 bedrooms, 2 baths and a 2-car j swing garage. This 1-story new home features a walk-in closet in bedroom 2, extended foyer, storage closet, fireplace in family room, large master bedroom with French doors, large master bathroom with walk-in shower, soaker tub and dual vanities, 2 large master walk-in closets and a covered patio. Options available for this plan include French doors with study, second floor powder bath, second floor bath 3, second floor with game room, and second floor with game room and media room. Options, square footage, room count, and room dimensions are approximate, subject to change without notice, and vary by elevation and community.
Plan Details
*Pricing and availability are subject to change.- Name:
- Thorton
- Garage spaces:
- 2
- Property status:
- Floor Plan
- Size:
- 2,293 sqft
- Stories:
- 1
- Beds:
- 4
- Baths:
- 2
Construction Details
- Builder Name:
- John Houston Homes
Home Features & Finishes
- Garage/Parking:
- GarageAttached Garage
- Interior Features:
- Walk-In Closet
- Laundry facilities:
- Utility/Laundry Room
- Property amenities:
- BasementPatioPorch
- Rooms:
- Primary Bedroom On MainKitchenFamily RoomBreakfast AreaPrimary Bedroom Downstairs

Considering this home?
Our expert will guide your tour, in-person or virtual
Need more information?
Text or call (888) 486-2818
Redden Farms Phase 1 Community Details
Community Amenities
- Dog Park
- Playground
- Community Pool
- Amenity Center
- Basketball Court
- Walking, Jogging, Hike Or Bike Trails
- Master Planned
Neighborhood Details
Midlothian, Texas
Ellis County 76065
Schools in Midlothian Independent School District
GreatSchools’ Summary Rating calculation is based on 4 of the school’s themed ratings, including test scores, student/academic progress, college readiness, and equity. This information should only be used as a reference. NewHomesMate is not affiliated with GreatSchools and does not endorse or guarantee this information. Please reach out to schools directly to verify all information and enrollment eligibility. Data provided by GreatSchools.org © 2024
Average Home Price in 76065
Getting Around
Air Quality
Noise Level
89
50Calm100
A Soundscore™ rating is a number between 50 (very loud) and 100 (very quiet) that tells you how loud a location is due to environmental noise.
Taxes & HOA
- Tax Rate:
- 2.4%
- HOA Name:
- Redden Farms HOA
- HOA fee:
- $750/annual
- HOA fee requirement:
- Mandatory
