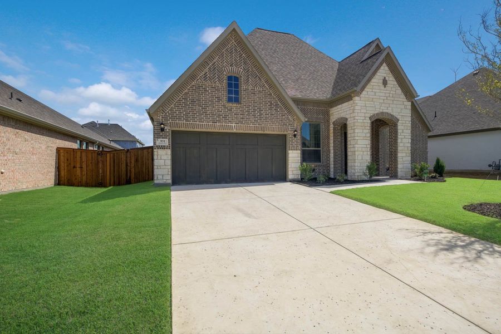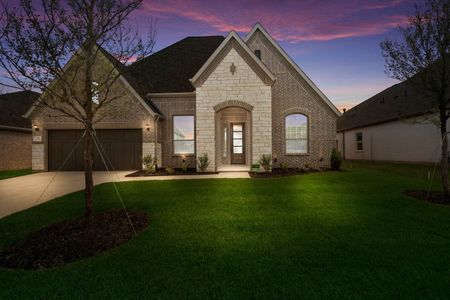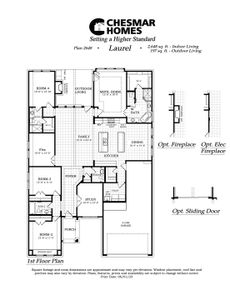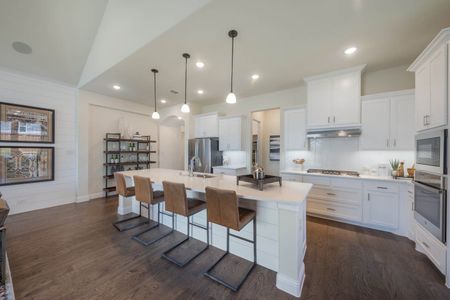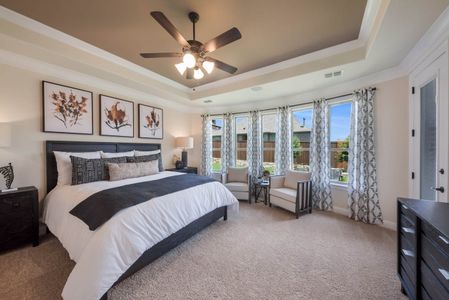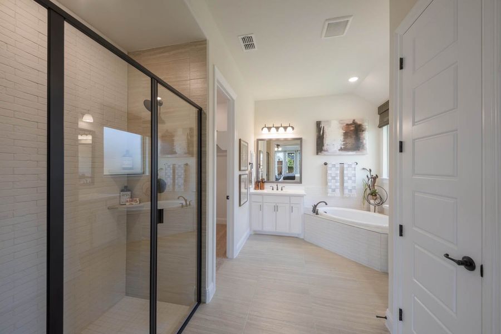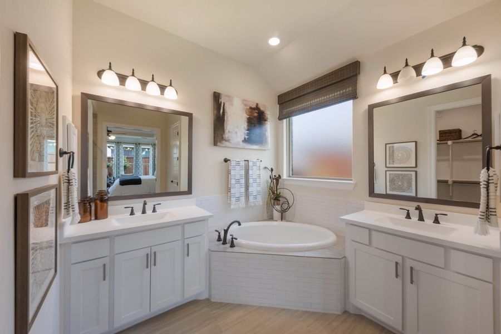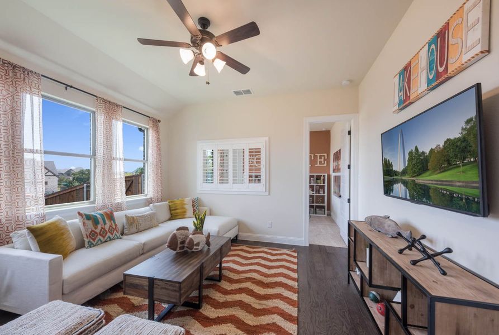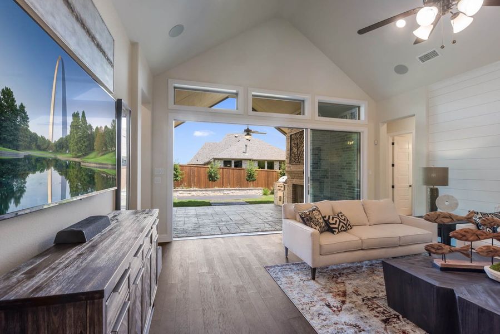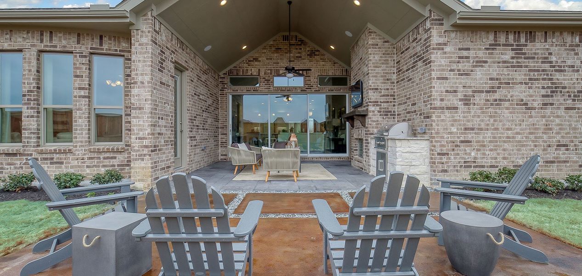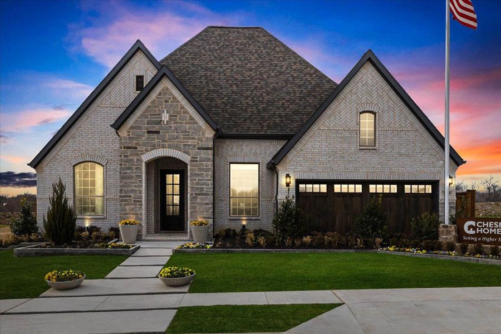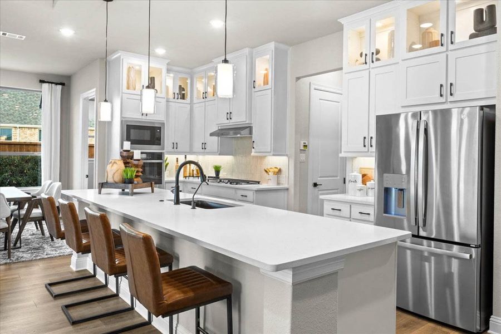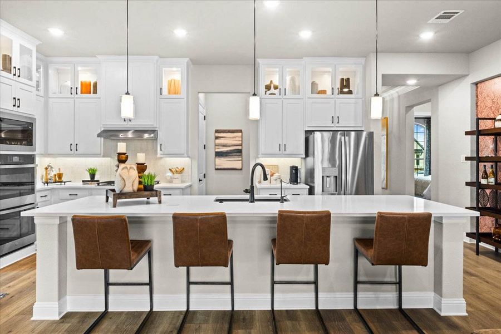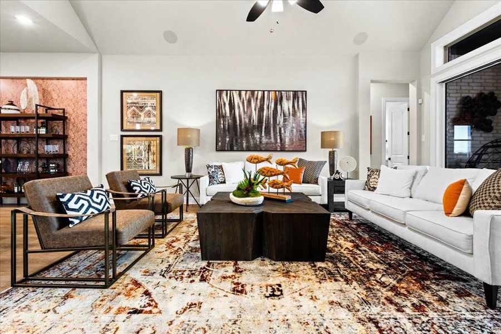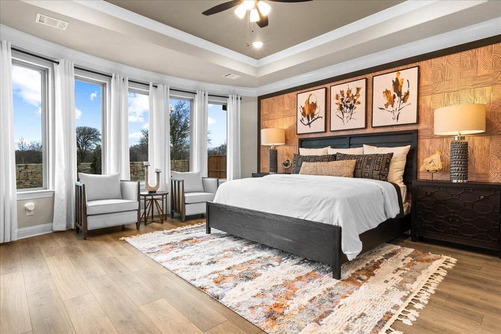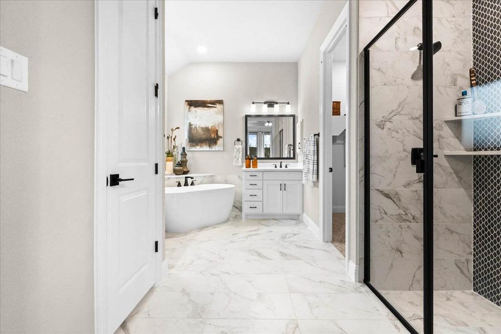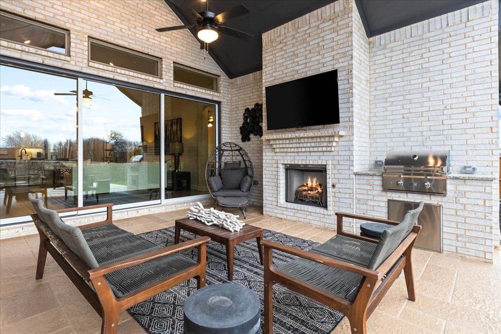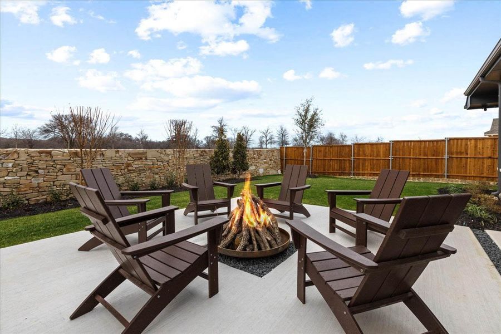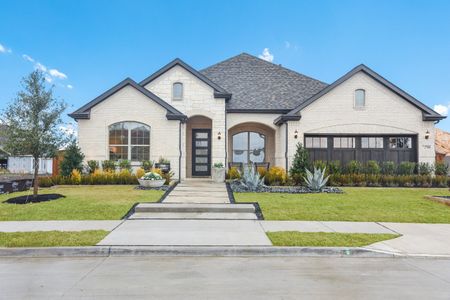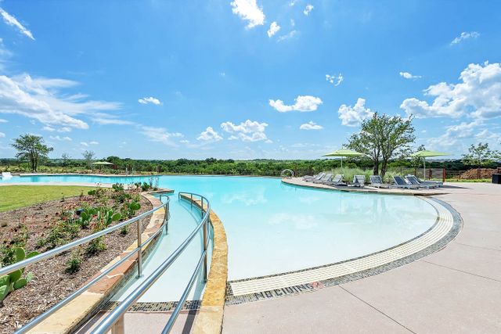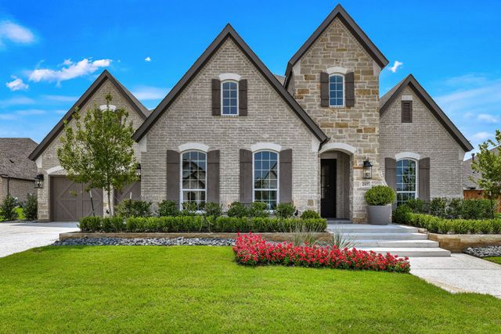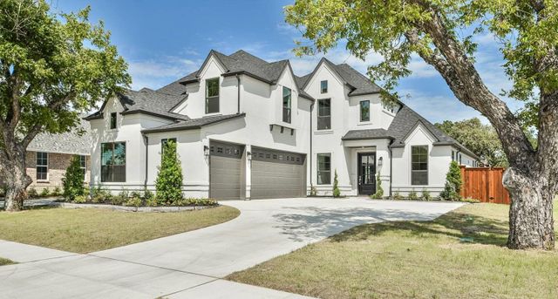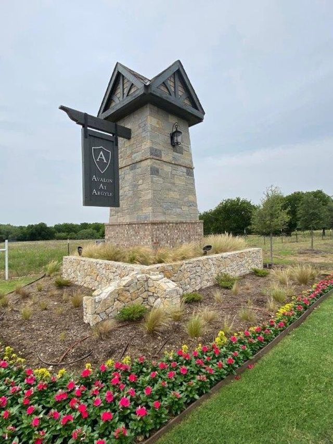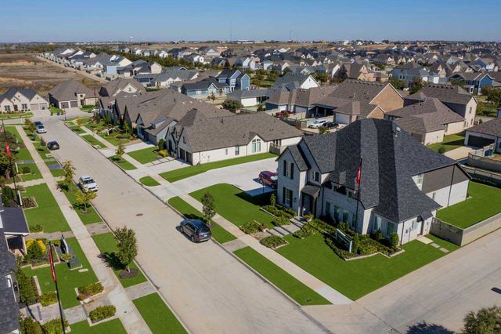Floor Plan
from $741,990
Brookville, 308 Big Sky Way, Argyle, TX 76226
4 bd · 3 ba · 1 story · 2,720 sqft
from $741,990
Home Highlights
Garage
Attached Garage
Walk-In Closet
Primary Bedroom Downstairs
Utility/Laundry Room
Dining Room
Family Room
Porch
Primary Bedroom On Main
Office/Study
Energy Efficient
Community Pool
Flex Room
Playground
Plan Description
The Brookville is a one-story floor plan that feels much larger than its 2,720 square feet. You’ll be impressed by its vaulted ceilings in the living area and the spacious size of the kitchen. This plan features a formal Dining Room, 4/5 Bedrooms, 3 Bathrooms, a flex space, and an outdoor fireplace. The Kitchen, Breakfast Area, and Family Room share the light from large windows. The primary Bedroom and Bathroom provide a quiet retreat at the rear of the home. This plan also offers an optional generational suite for family or a special guest.
Plan Details
*Pricing and availability are subject to change.- Name:
- Brookville
- Garage spaces:
- 2
- Property status:
- Floor Plan
- Size:
- 2,720 sqft
- Stories:
- 1
- Beds:
- 4
- Baths:
- 3
Construction Details
- Builder Name:
- Chesmar Homes
Home Features & Finishes
- Garage/Parking:
- GarageAttached Garage
- Interior Features:
- Walk-In Closet
- Laundry facilities:
- Utility/Laundry Room
- Lighting:
- Decorative Street Lights
- Property amenities:
- Porch
- Rooms:
- Flex RoomPrimary Bedroom On MainOffice/StudyDining RoomFamily RoomPrimary Bedroom Downstairs

Considering this home?
Our expert will guide your tour, in-person or virtual
Need more information?
Text or call (888) 486-2818
Canyon Falls 70s Community Details
Community Amenities
- Dining Nearby
- Energy Efficient
- Dog Park
- Playground
- Lake Access
- Fitness Center/Exercise Area
- Community Pool
- Park Nearby
- Community Lounge
- Community Pond
- Golf Club
- Splash Pad
- Open Greenspace
- Walking, Jogging, Hike Or Bike Trails
- High Speed Internet Access
- Resort-Style Pool
- Gym
- Entertainment
- Shopping Nearby
Neighborhood Details
Argyle, Texas
Denton County 76226
Schools in Argyle Independent School District
GreatSchools’ Summary Rating calculation is based on 4 of the school’s themed ratings, including test scores, student/academic progress, college readiness, and equity. This information should only be used as a reference. NewHomesMate is not affiliated with GreatSchools and does not endorse or guarantee this information. Please reach out to schools directly to verify all information and enrollment eligibility. Data provided by GreatSchools.org © 2024
Average Home Price in 76226
Getting Around
Air Quality
Taxes & HOA
- Tax Year:
- 2024
- Tax Rate:
- 2.02%
- HOA Name:
- Canyon Falls Club
- HOA fee:
- $2,644/annual
- HOA fee requirement:
- Mandatory
