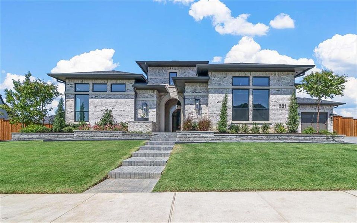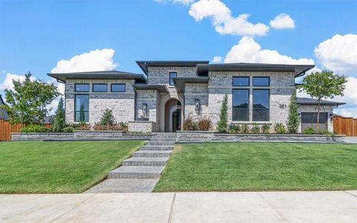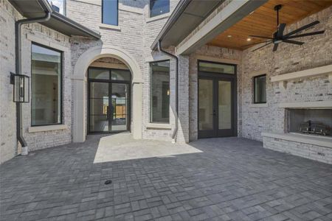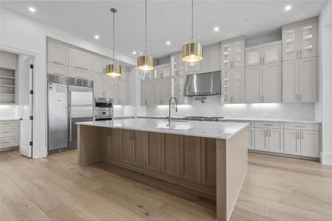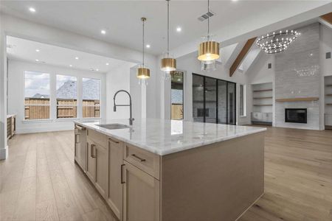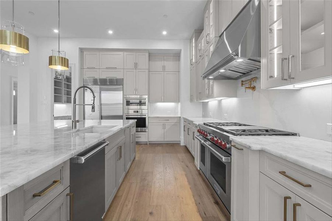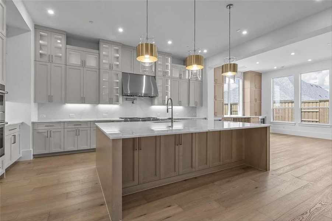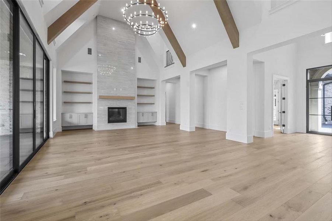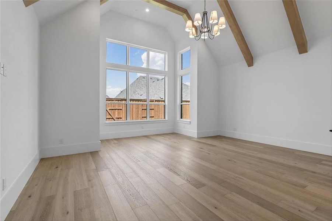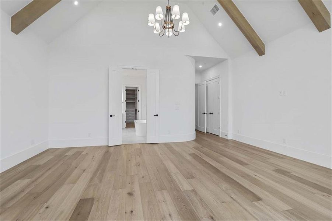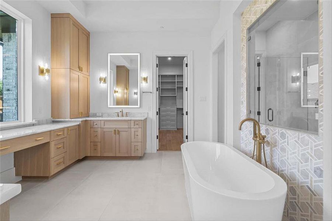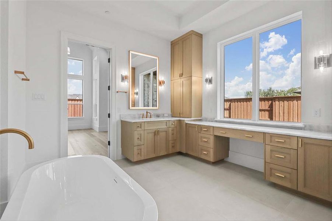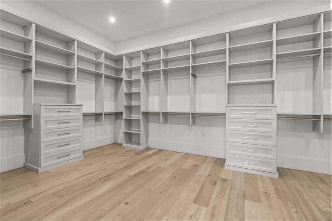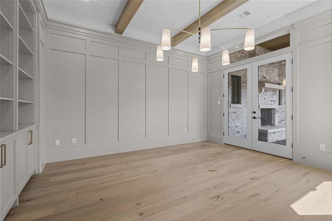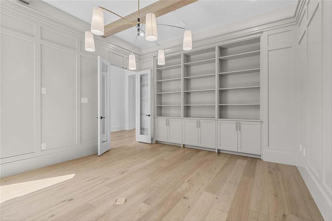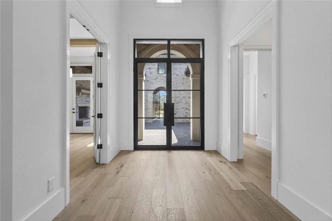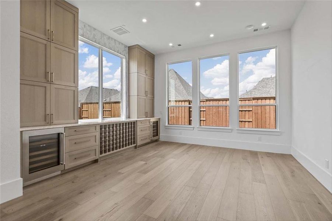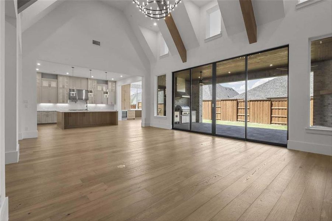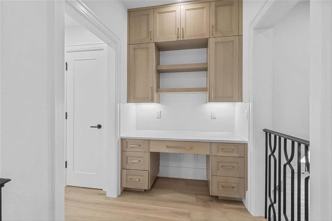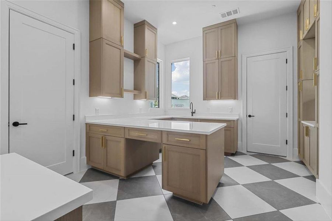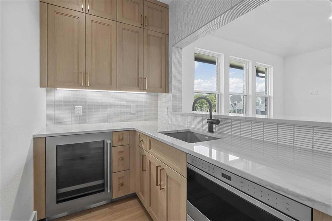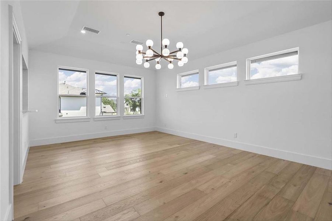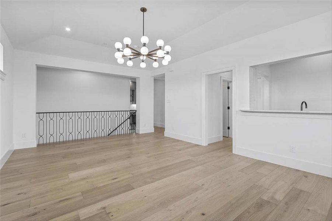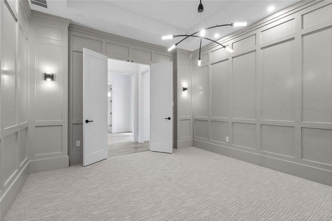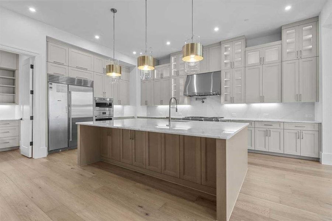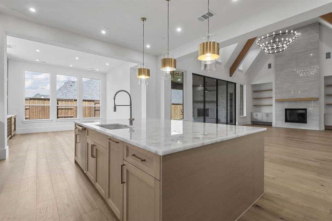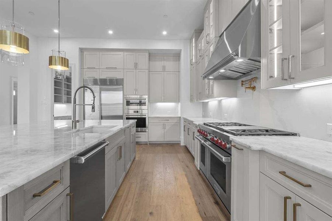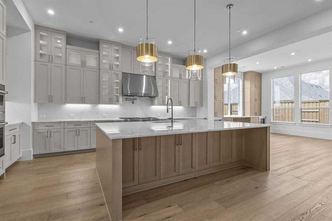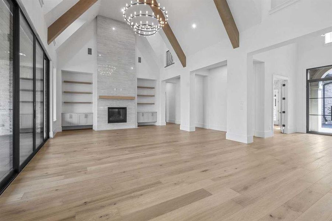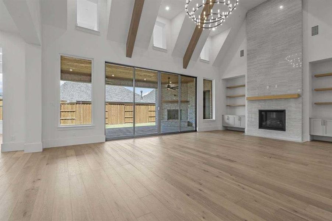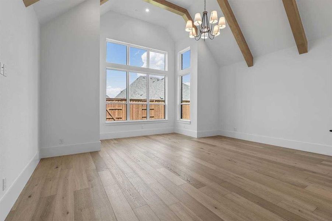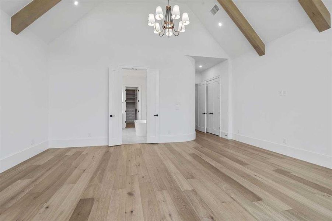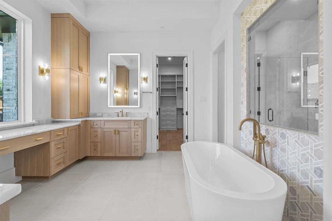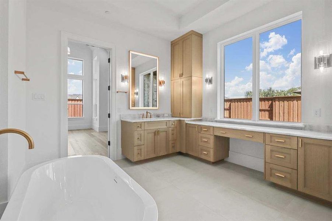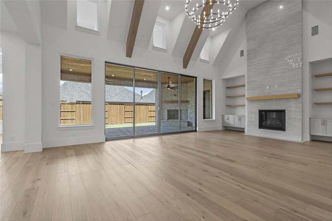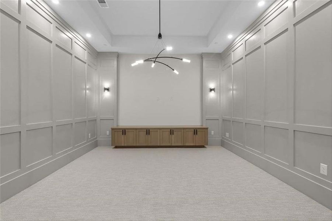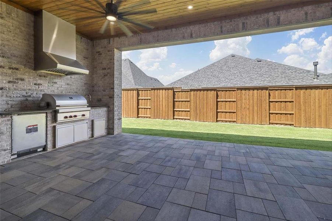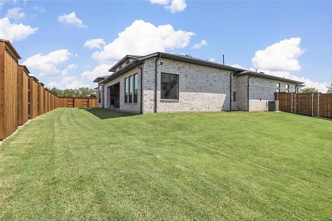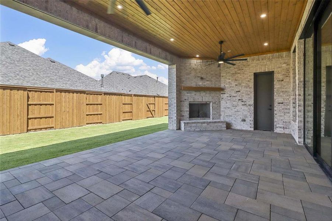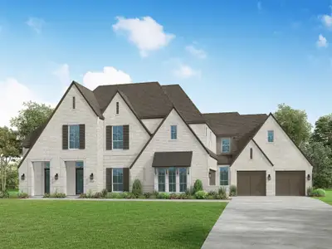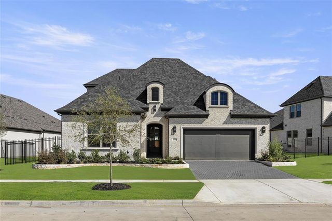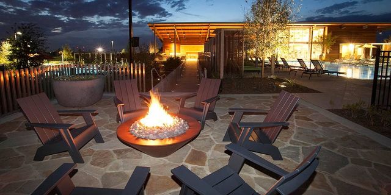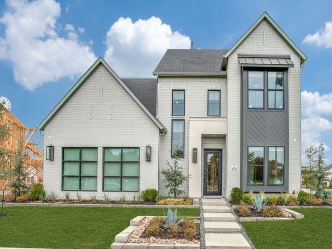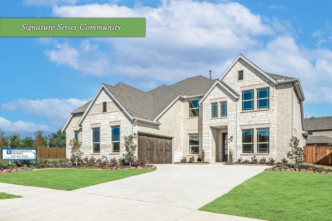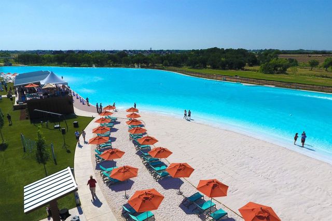Pending/Under Contract
Final Opportunity
Lowered rates
$2,249,999
361 Zambrano Drive, Prosper, TX 75078
5705 Plan
5 bd · 5.5 ba · 2 stories · 5,705 sqft
Lowered rates
$2,249,999
Home Highlights
Garage
Attached Garage
Walk-In Closet
Utility/Laundry Room
Dining Room
Family Room
Porch
Patio
Carpet Flooring
Central Air
Dishwasher
Microwave Oven
Tile Flooring
Composition Roofing
Disposal
Home Description
MLS# 20394491 - Built by Huntington Homes - Ready Now! ~ Stunning courtyard design w-fireplace and covered loggia off study. Great room w-22' ceilings, beams and built-in's open to dream kitchen w-Wolfe-Subzero appliances, gorgeous Quartzite c-tops, custom cabinets. Breakfast nook w-hutch. Downstairs media room for movie night fun. Primary suite w-sitting area-beams, spa bath w freestanding tub, huge shower w-multiple shower heads, custom closet. 2 secondary en-suite bedrooms down, 1 with private entrance from outside. Enhanced laundry room w-island perfect for craft projects. Game room w-wet bar.2 en-suite bedrooms upstairs. Outdoor living w-fireplace & outdoor kitchen w-Wolf grill, venthood, sink & fridge. Extensive upgrades thru-out for a luxury finish. Home is in highly desired cul-de-sac. Huge yard has room for pool, putting green, trampoline, dog run, and much more! LAST ONE IN THE PINNACLE FOR HUNTINGTON HOMES!!!!!
Home Details
*Pricing and availability are subject to change.- Garage spaces:
- 4
- Property status:
- Pending/Under Contract
- Lot size (acres):
- 0.46
- Size:
- 5,705 sqft
- Stories:
- 2
- Beds:
- 5
- Baths:
- 5.5
- Fence:
- Wood Fence
Construction Details
- Builder Name:
- Huntington Homes
- Completion Date:
- June, 2024
- Year Built:
- 2023
- Roof:
- Composition Roofing
Home Features & Finishes
- Appliances:
- Exhaust Fan VentedSprinkler System
- Construction Materials:
- CementBrick
- Cooling:
- Ceiling Fan(s)Central Air
- Flooring:
- Ceramic FlooringWood FlooringCarpet FlooringTile Flooring
- Foundation Details:
- Slab
- Garage/Parking:
- ParkingDoor OpenerGarageFront Entry Garage/ParkingSide Entry Garage/ParkingMulti-Door GarageAttached Garage
- Home amenities:
- Green Construction
- Interior Features:
- Ceiling-VaultedWalk-In ClosetPantryWet BarFlat Screen WiringSound System WiringDouble Vanity
- Kitchen:
- DishwasherMicrowave OvenOvenRefrigeratorDisposalGas CooktopConvection OvenKitchen IslandGas OvenKitchen RangeDouble OvenElectric Oven
- Laundry facilities:
- DryerWasherStackable Washer/DryerUtility/Laundry Room
- Lighting:
- Exterior LightingLightingDecorative/Designer LightingDecorative Lighting
- Pets:
- Pets Allowed
- Property amenities:
- SidewalkBarGas Log FireplaceOutdoor FireplaceBackyardBBQ AreaCourtyardPatioFireplaceAccessibility FeaturesYardSmart Home SystemPorch
- Rooms:
- KitchenPowder RoomDining RoomFamily RoomLiving RoomOpen Concept Floorplan
- Security system:
- Smoke DetectorCarbon Monoxide Detector

Considering this home?
Our expert will guide your tour, in-person or virtual
Need more information?
Text or call (888) 486-2818
Utility Information
- Heating:
- Electric Heating, Zoned Heating, Water Heater, Central Heating, Gas Heating, Humidity Control, Central Heat
- Utilities:
- Underground Utilities, HVAC, City Water System, Individual Water Meter, Individual Gas Meter, High Speed Internet Access, Cable TV, Curbs
Windsong Ranch Huntington Community Details
Community Amenities
- Grill Area
- Dining Nearby
- Energy Efficient
- Playground
- Lake Access
- Fitness Center/Exercise Area
- Club House
- Tennis Courts
- Community Pool
- Park Nearby
- Pet Washing Station
- Basketball Court
- Community Garden
- Fishing Pond
- Planned Social Activities
- Cluster Mailbox
- Sidewalks Available
- Greenbelt View
- Waterfront View
- Walking, Jogging, Hike Or Bike Trails
- Lagoon
- Master Planned
- Electric Vehicle Charging Station(s)
Neighborhood Details
Prosper, Texas
Denton County 75078
Schools in Denton Independent School District
- Grades M-MPublic
sandbrock ranch elementary
1.5 mi1307 n locust st
GreatSchools’ Summary Rating calculation is based on 4 of the school’s themed ratings, including test scores, student/academic progress, college readiness, and equity. This information should only be used as a reference. NewHomesMate is not affiliated with GreatSchools and does not endorse or guarantee this information. Please reach out to schools directly to verify all information and enrollment eligibility. Data provided by GreatSchools.org © 2024
Average Home Price in 75078
Getting Around
Air Quality
Taxes & HOA
- Tax Year:
- 2023
- Tax Rate:
- 2.89%
- HOA Name:
- CCMC
- HOA fee:
- $147/monthly
- HOA fee requirement:
- Mandatory
- HOA fee includes:
- Maintenance Grounds, Maintenance Structure
Estimated Monthly Payment
Recently Added Communities in this Area
Nearby Communities in Prosper
New Homes in Nearby Cities
More New Homes in Prosper, TX
Listed by Ben Caballero, caballero@homesusa.com
Highland Homes Realty, MLS 20394491
Highland Homes Realty, MLS 20394491
You may not reproduce or redistribute this data, it is for viewing purposes only. This data is deemed reliable, but is not guaranteed accurate by the MLS or NTREIS. This data was last updated on: 06/09/2023
Read MoreLast checked Nov 21, 4:00 pm
