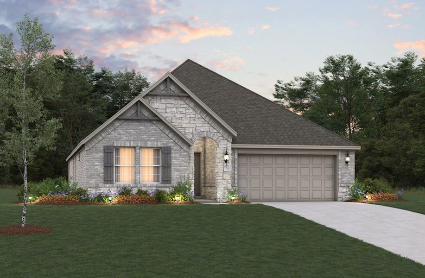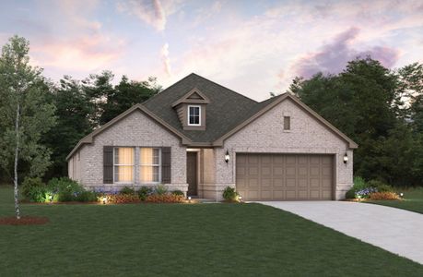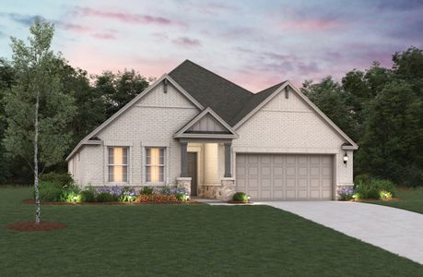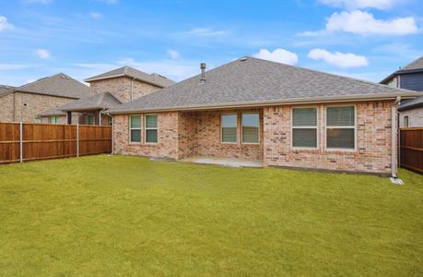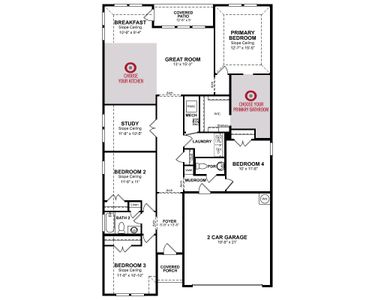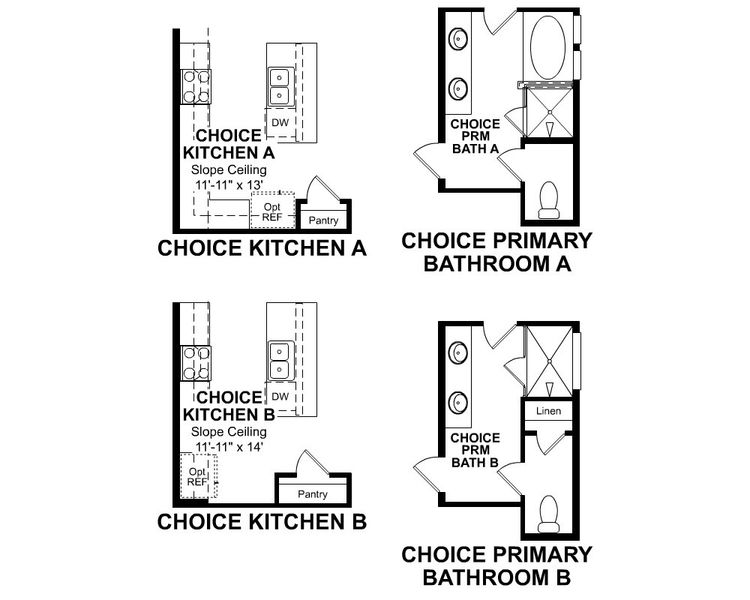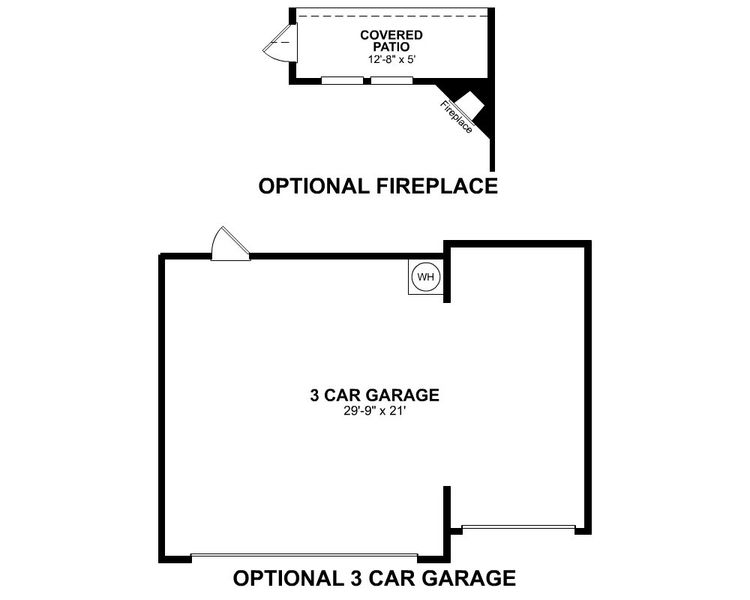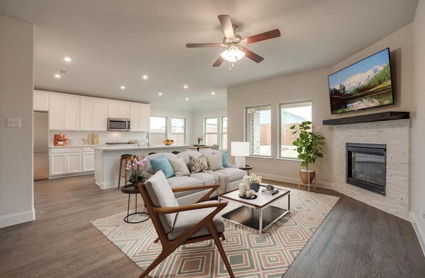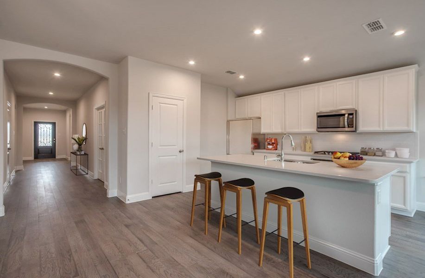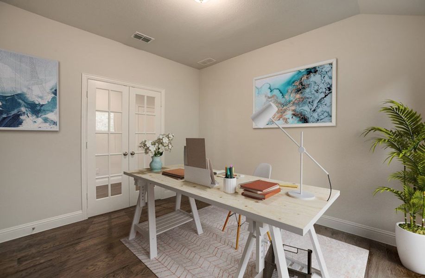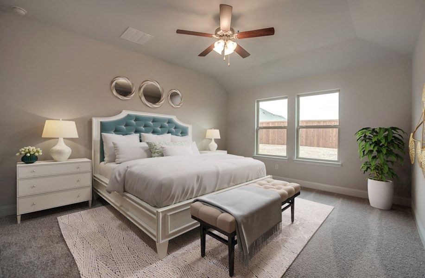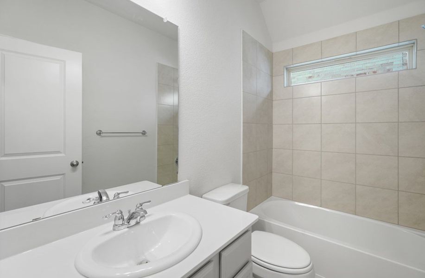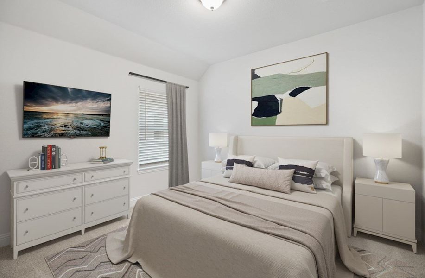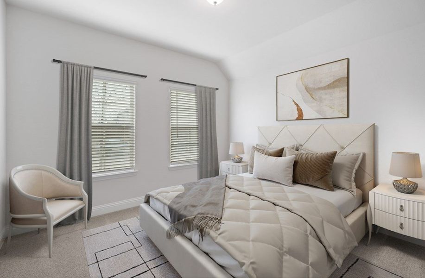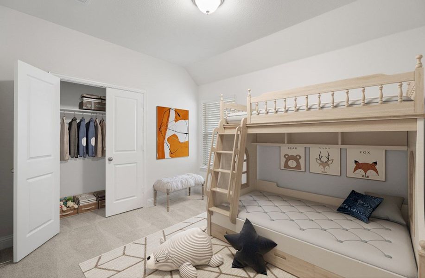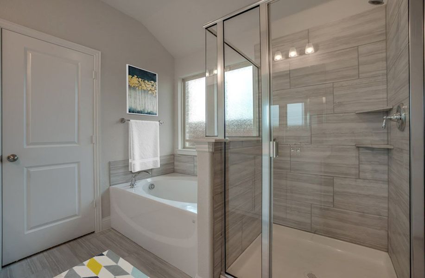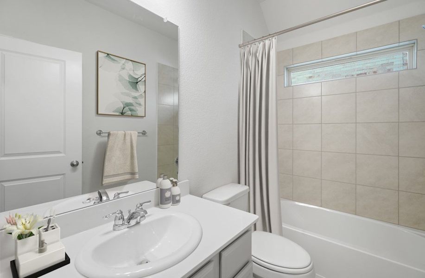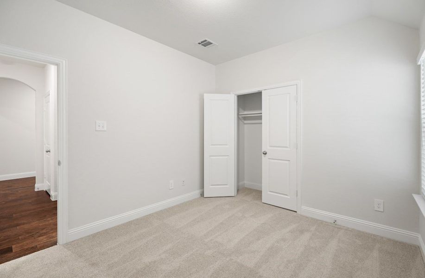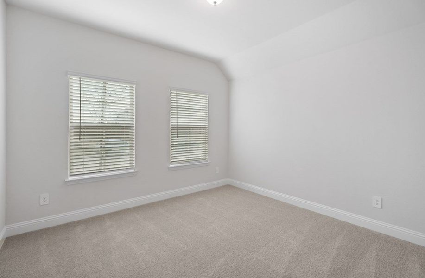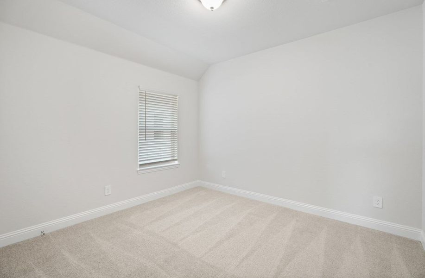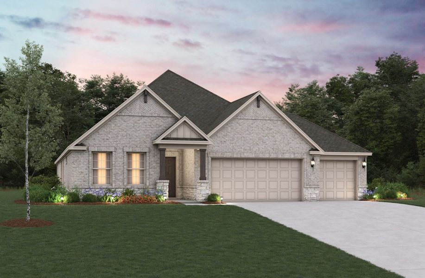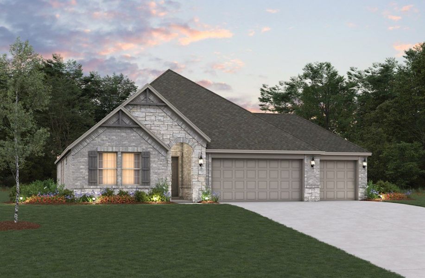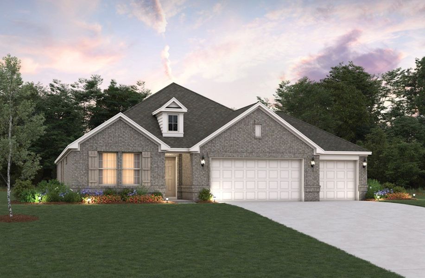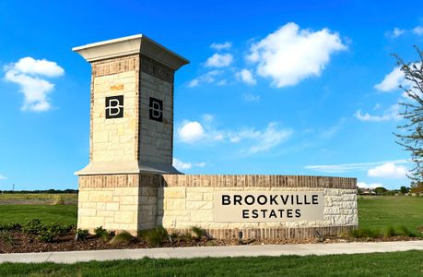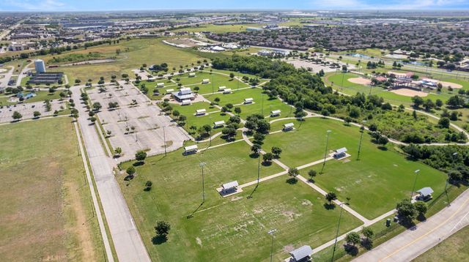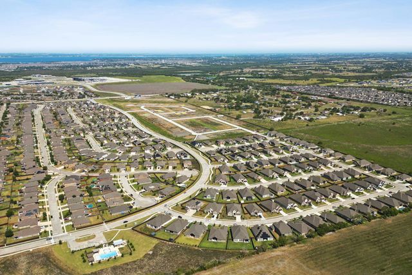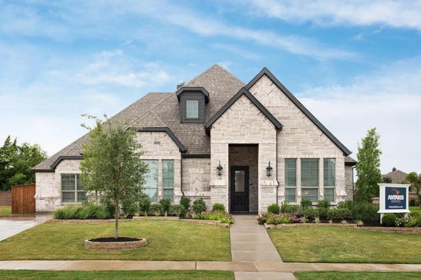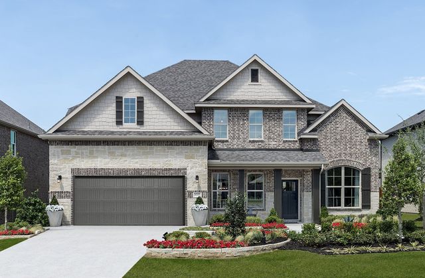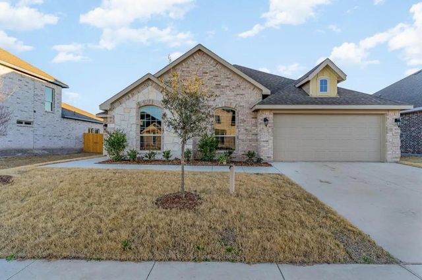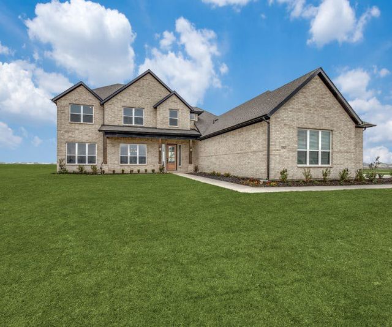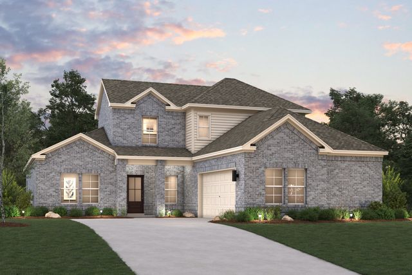Floor Plan
Closing costs covered
from $379,990
Magnolia, 107 Heritage Hill Drive, Forney, TX 75126
4 bd · 2.5 ba · 1 story · 2,098 sqft
Closing costs covered
from $379,990
Home Highlights
Green Program
Garage
Attached Garage
Walk-In Closet
Primary Bedroom Downstairs
Utility/Laundry Room
Family Room
Porch
Patio
Primary Bedroom On Main
Office/Study
Breakfast Area
Energy Efficient
Water Heater
Mudroom
Green Program. Special attention is paid to environmental friendliness, energy efficiency, water use and materials.
Plan Description
The Magnolia is a one-story, single-family home that features a professionally designed, primary suite located to maintain privacy without being too far from the entertainment. Enjoy a spa-inspired primary bathroom with a large walk-in closet a spacious shower and soaking tub.
- 3rd car garage and tankless water heater standard
- A powder room for guests to use
- A spacious laundry room
- Relax with your family on the charming covered back patio in the backyard
Plan Details
*Pricing and availability are subject to change.- Name:
- Magnolia
- Garage spaces:
- 2
- Property status:
- Floor Plan
- Size:
- 2,098 sqft
- Stories:
- 1
- Beds:
- 4
- Baths:
- 2.5
Construction Details
- Builder Name:
- Beazer Homes
Home Features & Finishes
- Garage/Parking:
- GarageAttached Garage
- Interior Features:
- Walk-In Closet
- Laundry facilities:
- Utility/Laundry Room
- Lighting:
- Decorative Street Lights
- Property amenities:
- PatioPorch
- Rooms:
- Primary Bedroom On MainPowder RoomOffice/StudyMudroomFamily RoomBreakfast AreaPrimary Bedroom Downstairs

Considering this home?
Our expert will guide your tour, in-person or virtual
Need more information?
Text or call (888) 486-2818
Utility Information
- Heating:
- Water Heater
Brookville Estates Community Details
Community Amenities
- Green Program
- Dining Nearby
- Energy Efficient
- Playground
- Lake Access
- Sport Court
- Park Nearby
- Waterfront View
- Open Greenspace
- Walking, Jogging, Hike Or Bike Trails
- High Speed Internet Access
- Entertainment
- Waterfront Lots
- Shopping Nearby
Neighborhood Details
Forney, Texas
Kaufman County 75126
Schools in Forney Independent School District
- Grades PK-PKPublic
forney learning academy
0.8 mi309 s bois d arc st
GreatSchools’ Summary Rating calculation is based on 4 of the school’s themed ratings, including test scores, student/academic progress, college readiness, and equity. This information should only be used as a reference. NewHomesMate is not affiliated with GreatSchools and does not endorse or guarantee this information. Please reach out to schools directly to verify all information and enrollment eligibility. Data provided by GreatSchools.org © 2024
Average Home Price in 75126
Getting Around
Air Quality
Noise Level
77
50Active100
A Soundscore™ rating is a number between 50 (very loud) and 100 (very quiet) that tells you how loud a location is due to environmental noise.
Taxes & HOA
- Tax Rate:
- 2%
- HOA Name:
- First Service Residential
- HOA fee:
- $285/semi-annual
- HOA fee requirement:
- Mandatory
