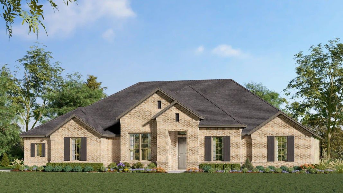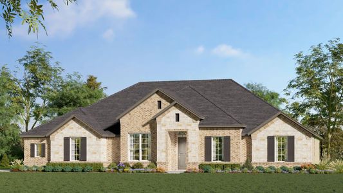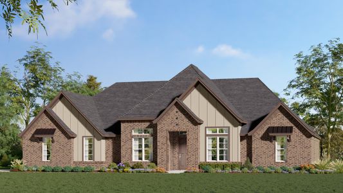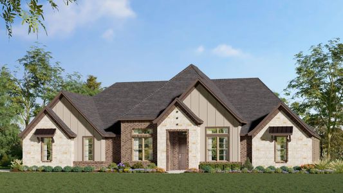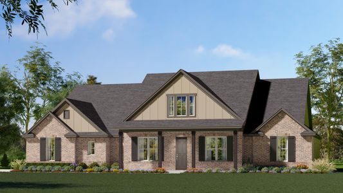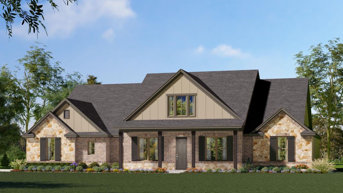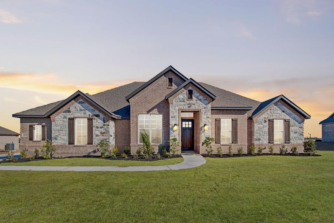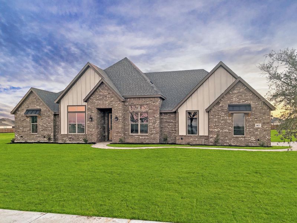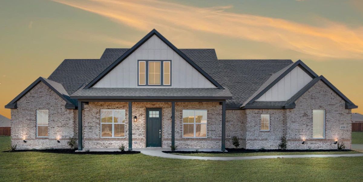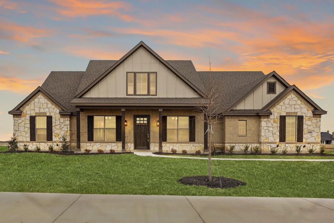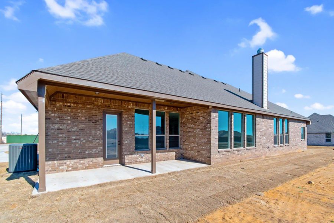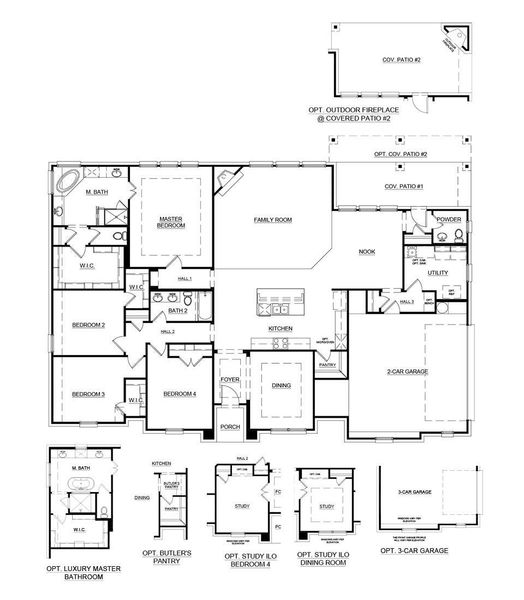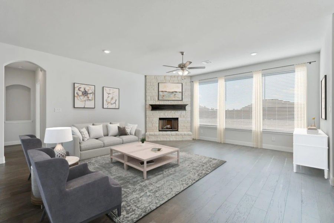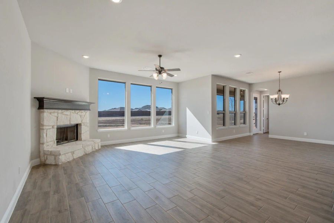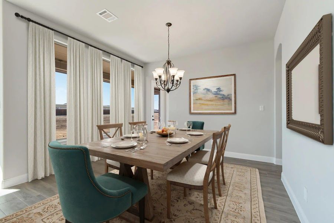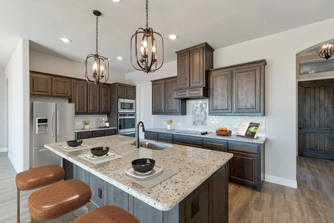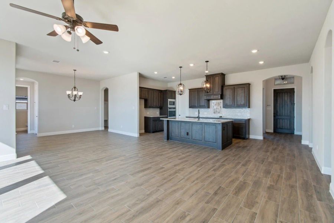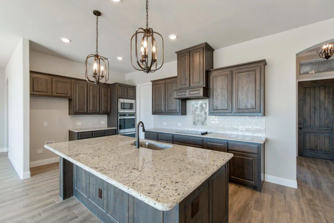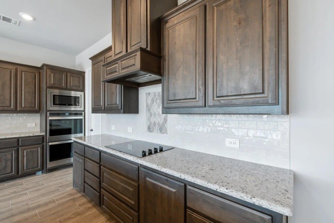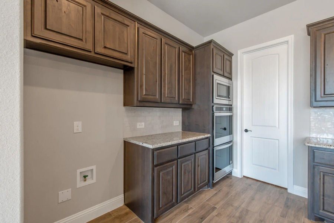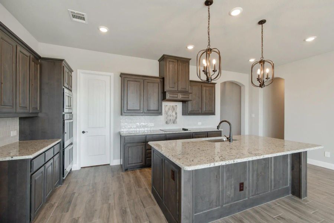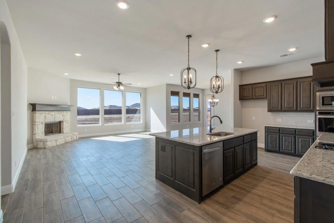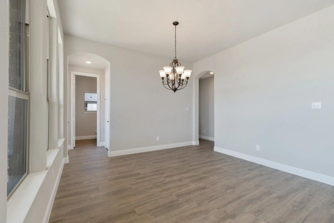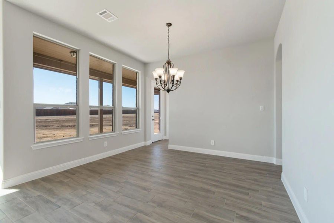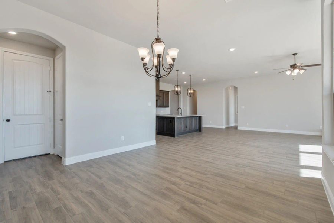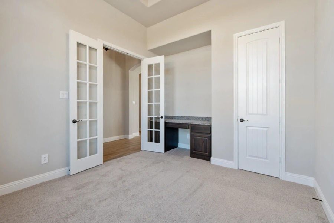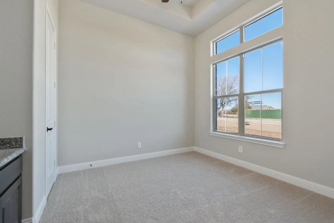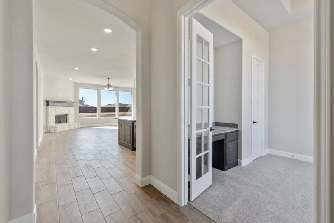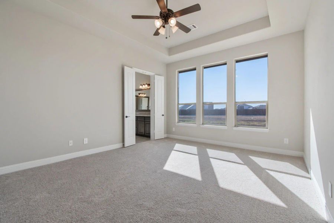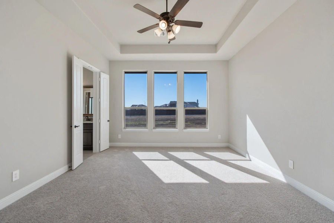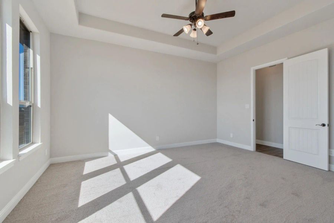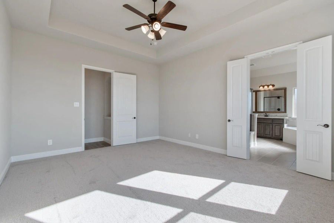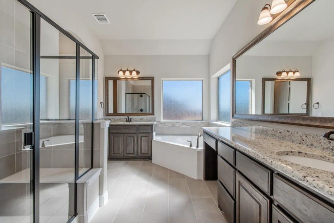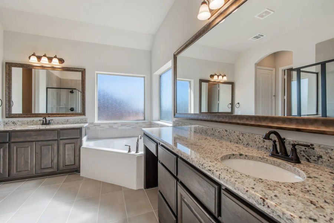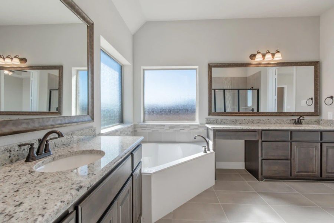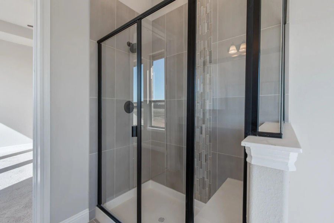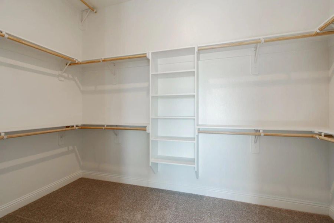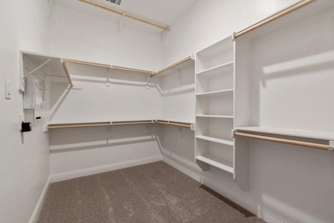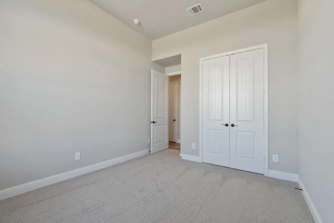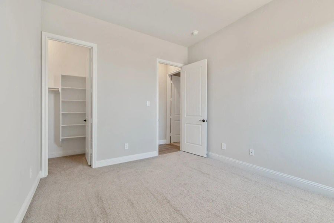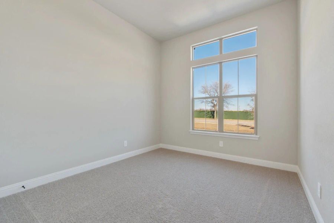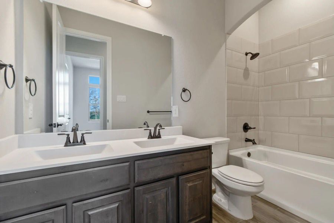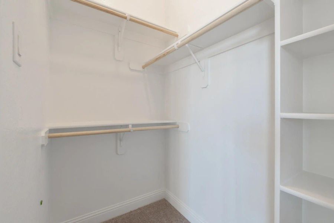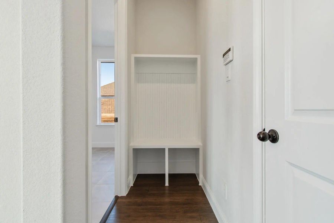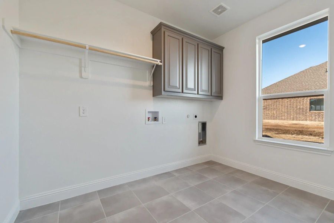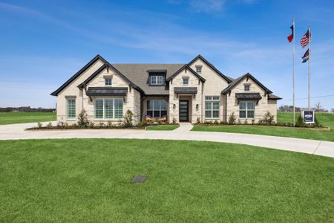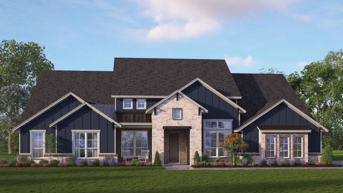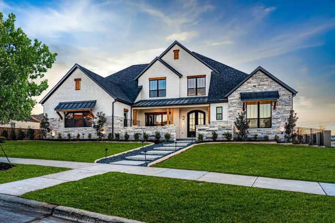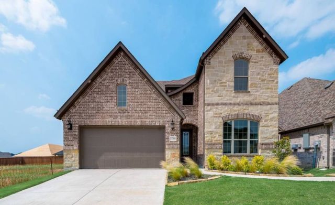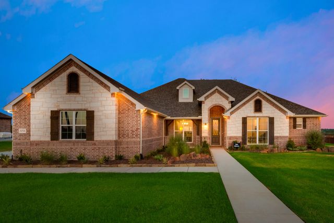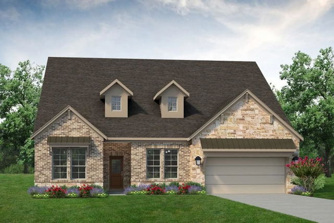Floor Plan
Lowered rates
Closing costs covered
from $641,990
Concept 2586, 160 Meadow Lane, Gunter, TX 75058
4 bd · 2.5 ba · 1 story · 2,586 sqft
Lowered rates
Closing costs covered
from $641,990
Home Highlights
Garage
Attached Garage
Walk-In Closet
Primary Bedroom Downstairs
Utility/Laundry Room
Dining Room
Family Room
Porch
Patio
Primary Bedroom On Main
Breakfast Area
Playground
Plan Description
This spacious floor plan offers endless opportunities to personalize, including a dining room that can become a study. The grand living space includes a family room with an optional fireplace, a sunny breakfast nook and access to a patio. The kitchen boasts granite countertops and stainless steel appliances, with a butler’s pantry option. Three guest bedrooms share a bathroom. There’s an option to convert a room to a study. The primary suite features an ensuite bathroom and walk-in closet.
Plan Details
*Pricing and availability are subject to change.- Name:
- Concept 2586
- Garage spaces:
- 3
- Property status:
- Floor Plan
- Size:
- 2,586 sqft
- Stories:
- 1
- Beds:
- 4
- Baths:
- 2.5
Construction Details
- Builder Name:
- Landsea Homes
Home Features & Finishes
- Garage/Parking:
- GarageAttached Garage
- Interior Features:
- Walk-In Closet
- Laundry facilities:
- Utility/Laundry Room
- Property amenities:
- PatioPorch
- Rooms:
- Primary Bedroom On MainSitting AreaDining RoomFamily RoomBreakfast AreaPrimary Bedroom Downstairs

Considering this home?
Our expert will guide your tour, in-person or virtual
Need more information?
Text or call (888) 486-2818
The Meadows Community Details
Community Amenities
- Dining Nearby
- Playground
- Sport Court
- Park Nearby
- Baseball Field
- Soccer Field
- Splash Pad
- Walking, Jogging, Hike Or Bike Trails
- Entertainment
- Shopping Nearby
Neighborhood Details
Gunter, Texas
Grayson County 75058
Schools in Gunter Independent School District
GreatSchools’ Summary Rating calculation is based on 4 of the school’s themed ratings, including test scores, student/academic progress, college readiness, and equity. This information should only be used as a reference. NewHomesMate is not affiliated with GreatSchools and does not endorse or guarantee this information. Please reach out to schools directly to verify all information and enrollment eligibility. Data provided by GreatSchools.org © 2024
Average Home Price in 75058
Getting Around
Air Quality
Taxes & HOA
- HOA Name:
- Legacy Southwest Property Management, LLC
- HOA fee:
- $1,500/annual
- HOA fee requirement:
- Mandatory
