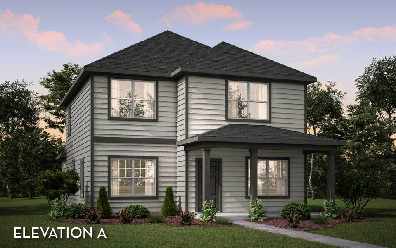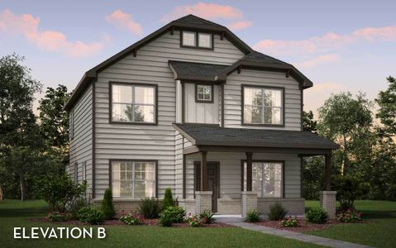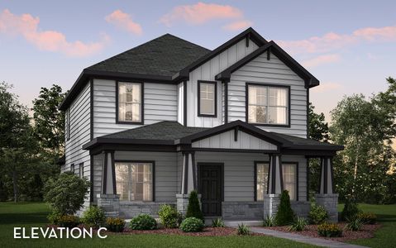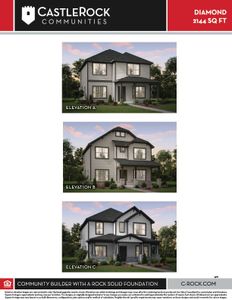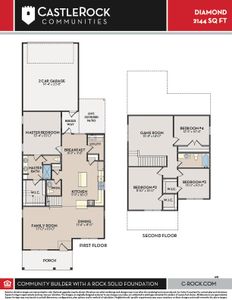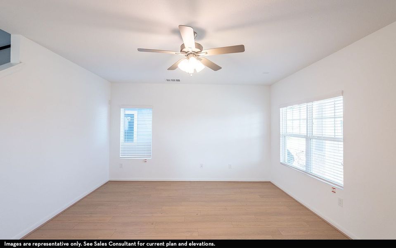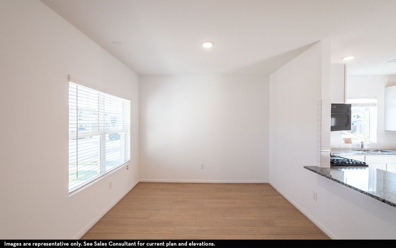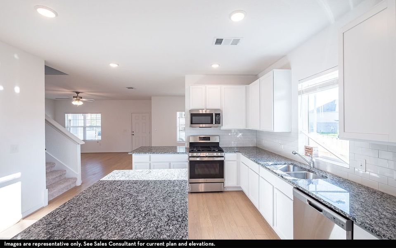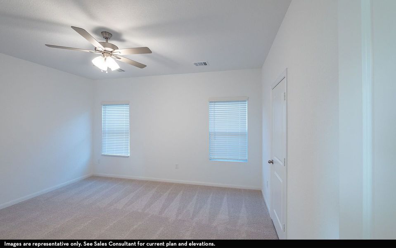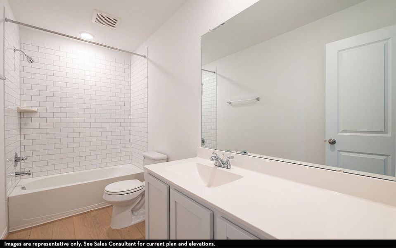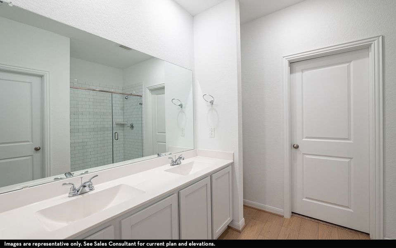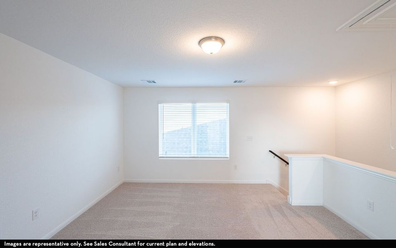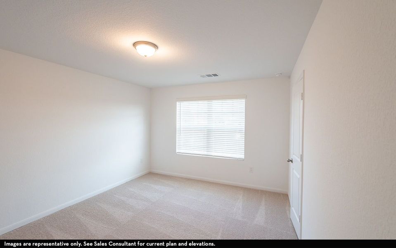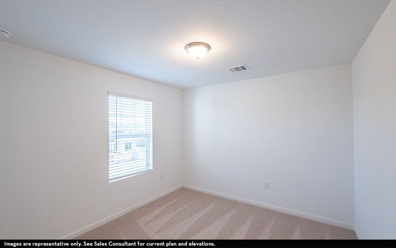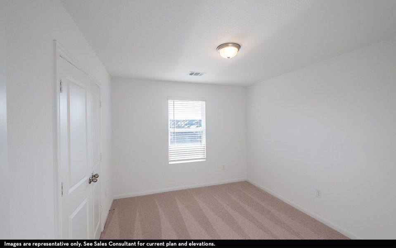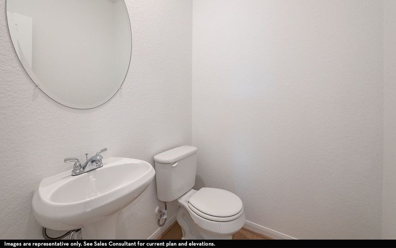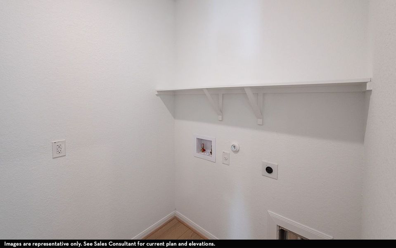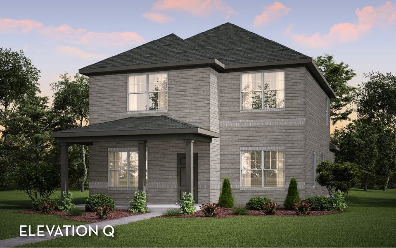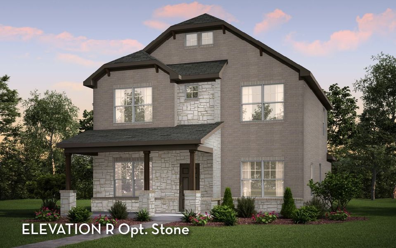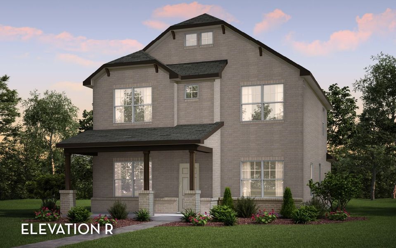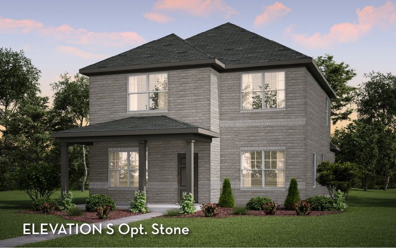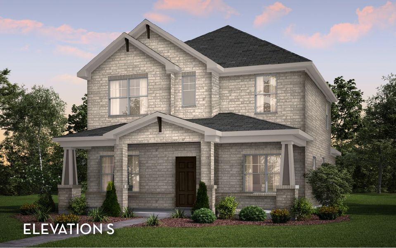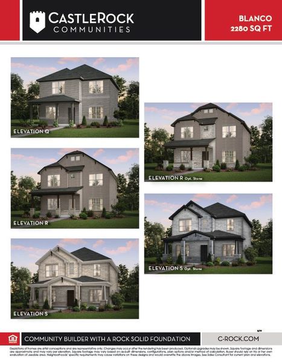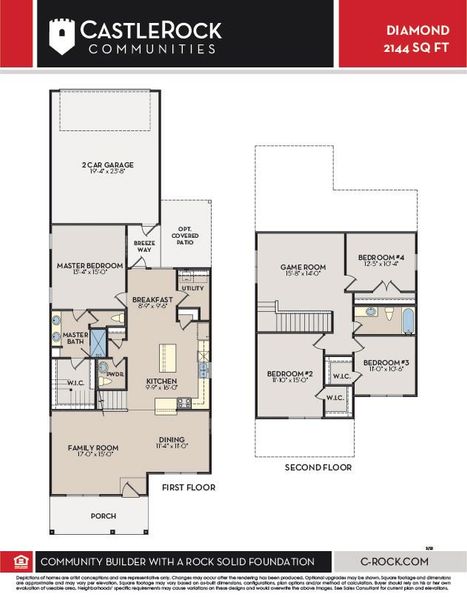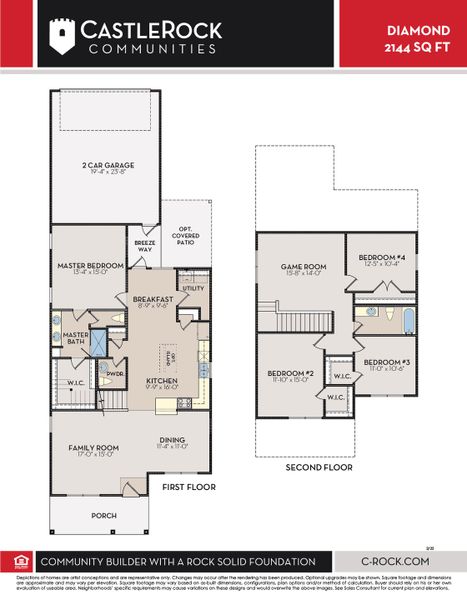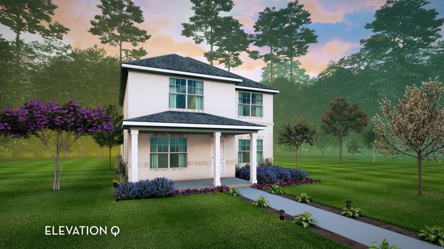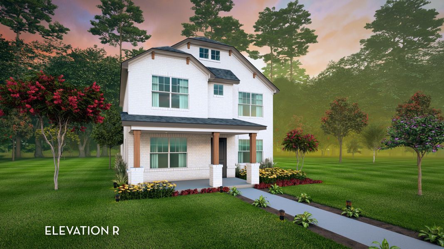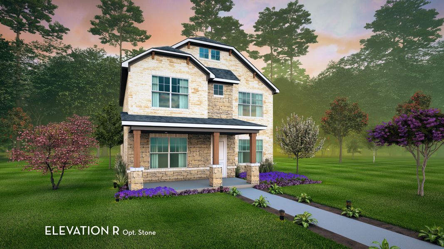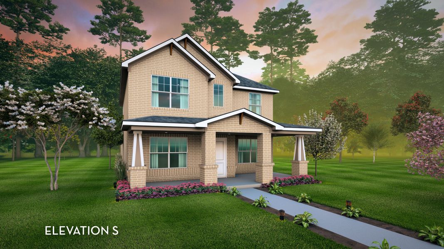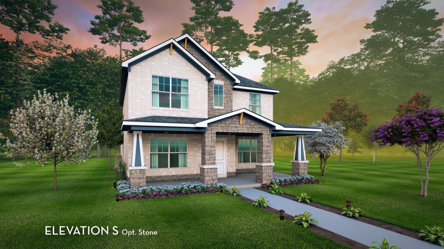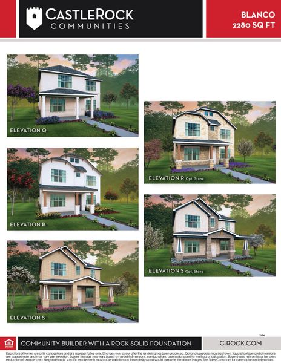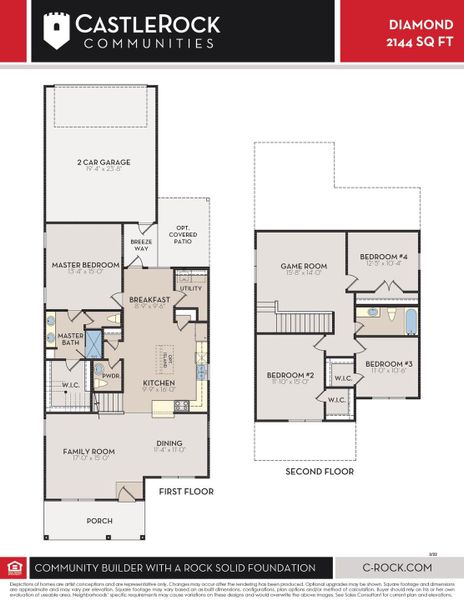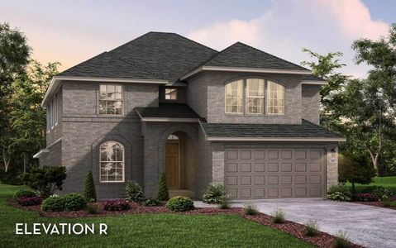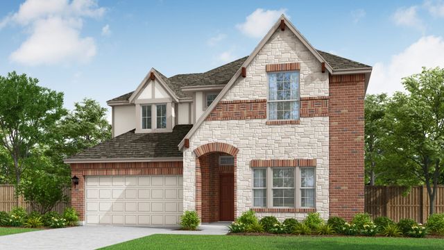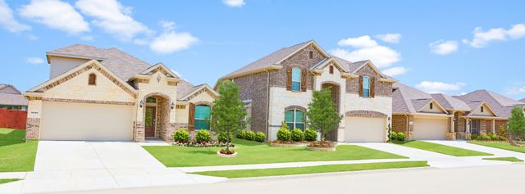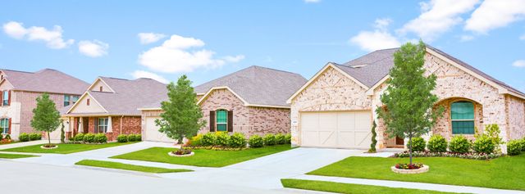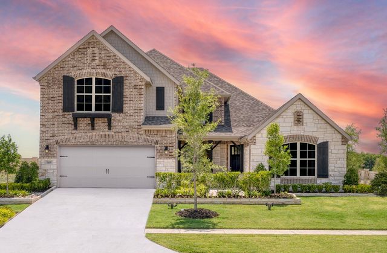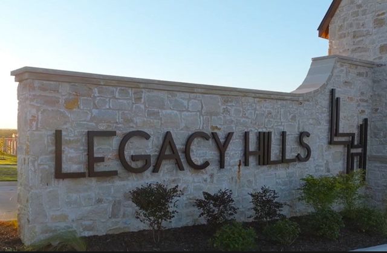Floor Plan
Lowered rates
from $426,990
Diamond, Siena Way, Celina, TX 75009
4 bd · 2.5 ba · 2 stories · 2,144 sqft
Lowered rates
from $426,990
Home Highlights
Garage
Attached Garage
Walk-In Closet
Primary Bedroom Downstairs
Utility/Laundry Room
Dining Room
Family Room
Porch
Tile Flooring
Office/Study
Breakfast Area
Game Room
Energy Efficient
Water Heater
Ceiling-High
Plan Description
The Diamond home shines with originality! The exterior of the home serves to be just as beautiful as the interior with its unique designs and beautiful columns structuring the home. The large front porch of the Diamond plan is perfect for relaxing and coffee-sipping. This two-story home is a flexible, open-concept floor plan boasting four bedrooms with two and a half full bathrooms for your convenience. Upon entry, you're greeted by the spacious family room combined with the formal dining area. This layout is perfect for entertaining your family and friends. Overlooking the dining area is the integrated kitchen and breakfast area, making this an ideal space for a family of any size! The kitchen comes equipped with a beautiful kitchen island and counters with granite countertops, designer light fixtures, industry-leading appliances, and a sizable walk-in pantry! With this conducive layout, you can remain part of the conversation, and never miss out on any fun with your visitors! Adjacent to the breakfast area is the convenient downstairs powder room and an extra closet for added storage space. Next to the breakfast area lies your large walk-in utility with your master bedroom just across the room. Retreat to your master bedroom to be met with your master bathroom including cultured marble countertops with double vanities, an elegant super shower, and a huge walk-in closet. With the Diamond floor plan, you have the option to relax in your backyard with an optional covered patio residing just beside your two-car garage! and bathroom with a huge walk-in closet. The second floor serves as the perfect sanctuary for the kids since it houses the game room, three additional bedrooms with two walk-in closets, and the full secondary bathroom. You will love the quality and character that the Diamond brings to you and your family. With countless favorable features going into your CastleRock Diamond home, choosing this floor plan will not be something you regret.
Plan Details
*Pricing and availability are subject to change.- Name:
- Diamond
- Garage spaces:
- 2
- Property status:
- Floor Plan
- Size:
- 2,144 sqft
- Stories:
- 2
- Beds:
- 4
- Baths:
- 2.5
- Fence:
- Vinyl Fence
Construction Details
- Builder Name:
- CastleRock Communities
Home Features & Finishes
- Flooring:
- Tile Flooring
- Garage/Parking:
- GarageAttached Garage
- Interior Features:
- Ceiling-HighWalk-In Closet
- Laundry facilities:
- Utility/Laundry Room
- Property amenities:
- Porch
- Rooms:
- Game RoomMedia RoomOffice/StudyDining RoomFamily RoomBreakfast AreaPrimary Bedroom Downstairs

Considering this home?
Our expert will guide your tour, in-person or virtual
Need more information?
Text or call (888) 486-2818
Utility Information
- Heating:
- Water Heater
LaTerra Community Details
Community Amenities
- Dining Nearby
- Energy Efficient
- Lake Access
- Park Nearby
- Golf Club
- Open Greenspace
- Walking, Jogging, Hike Or Bike Trails
- Entertainment
- Shopping Nearby
- Community Patio
Neighborhood Details
Celina, Texas
Collin County 75009
Schools in Celina Independent School District
GreatSchools’ Summary Rating calculation is based on 4 of the school’s themed ratings, including test scores, student/academic progress, college readiness, and equity. This information should only be used as a reference. NewHomesMate is not affiliated with GreatSchools and does not endorse or guarantee this information. Please reach out to schools directly to verify all information and enrollment eligibility. Data provided by GreatSchools.org © 2024
Average Home Price in 75009
Getting Around
Air Quality
Taxes & HOA
- Tax Rate:
- 2.88%
- HOA Name:
- Neiborhood Management, Inc.
- HOA fee:
- $850/annual
