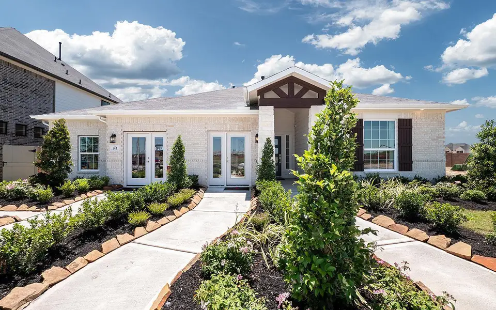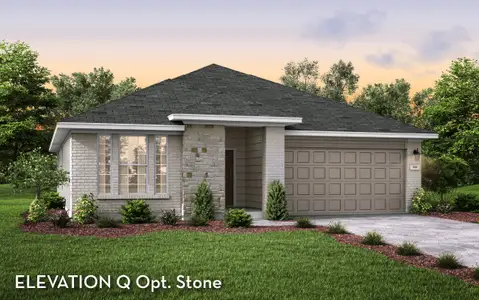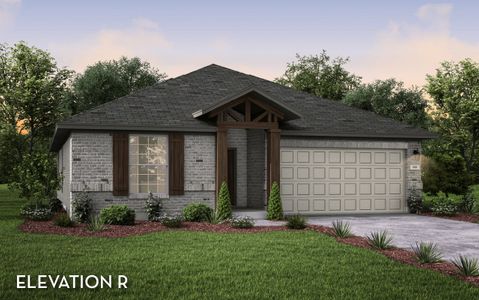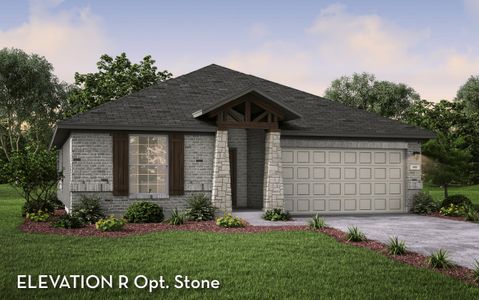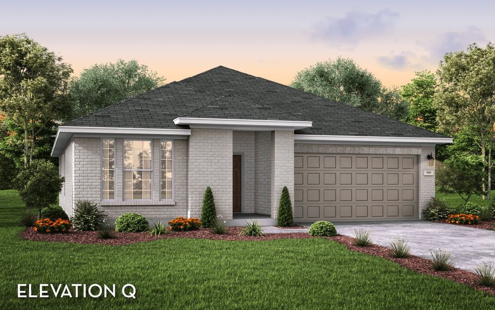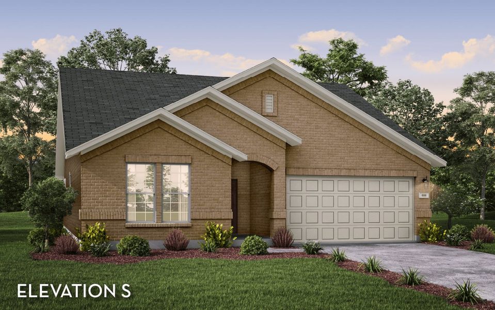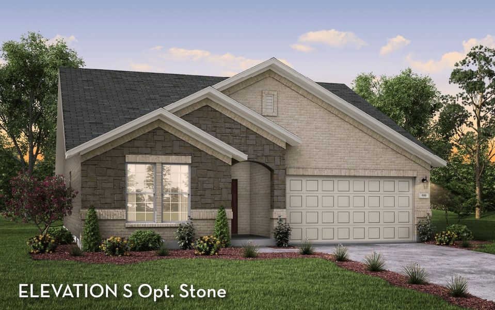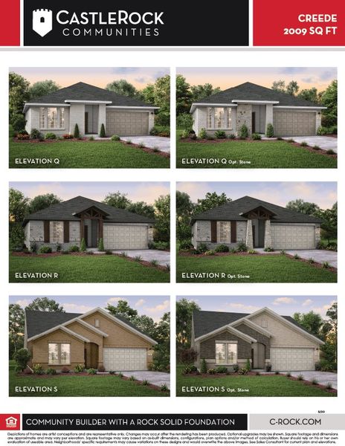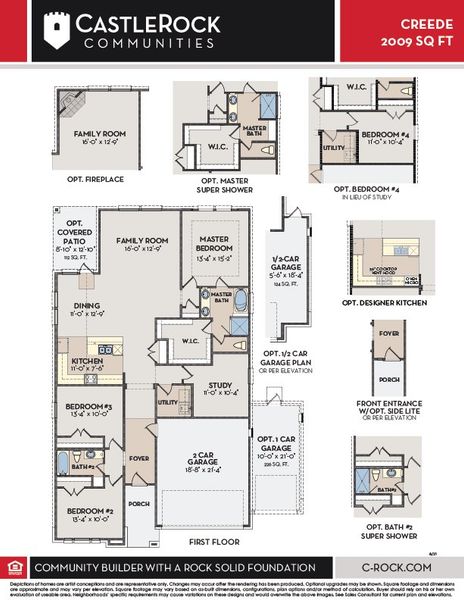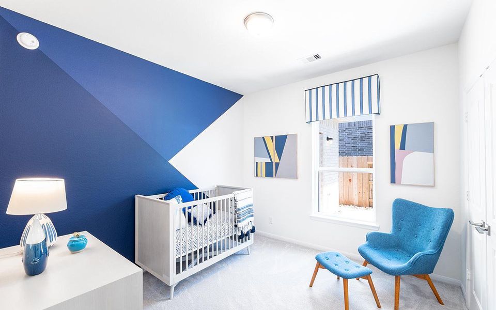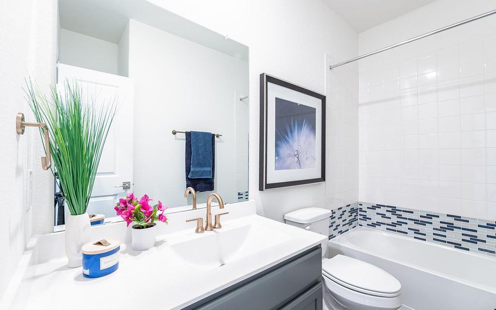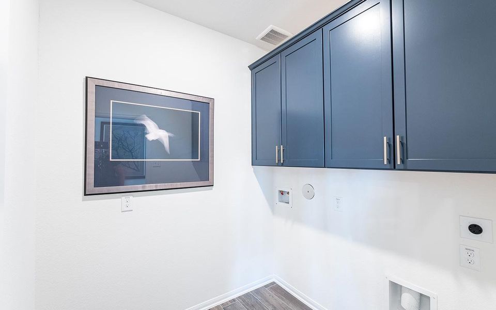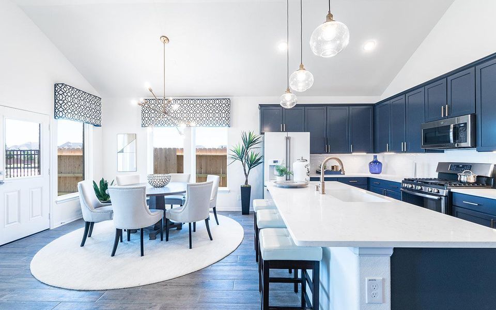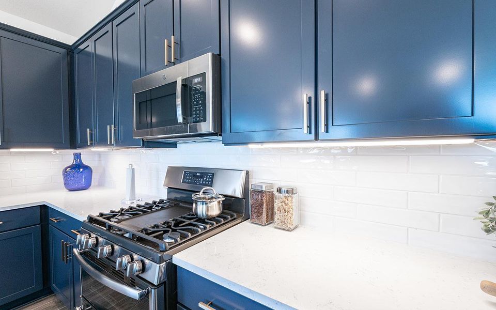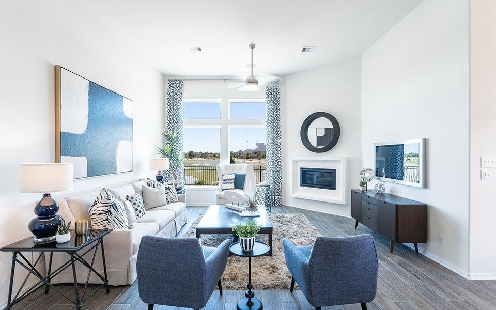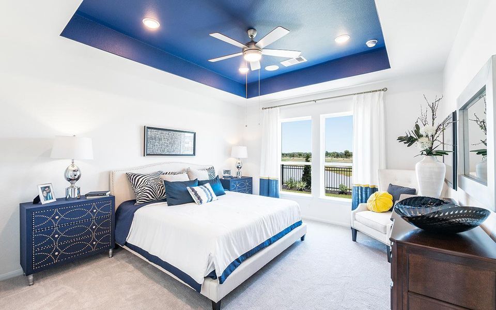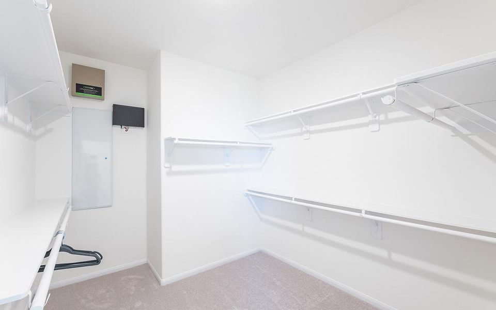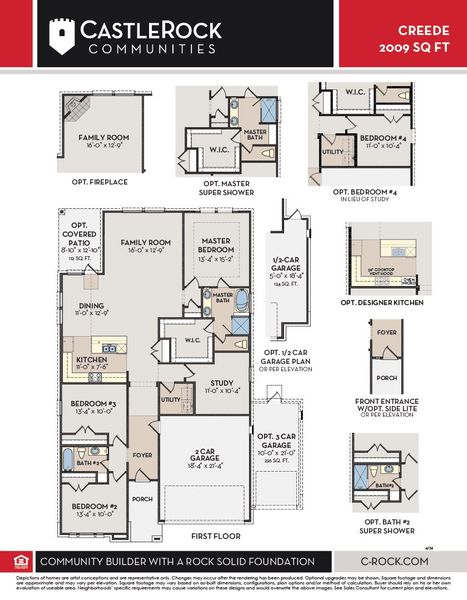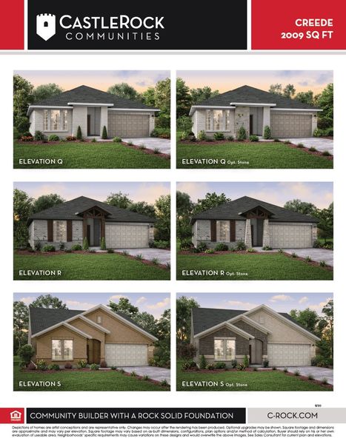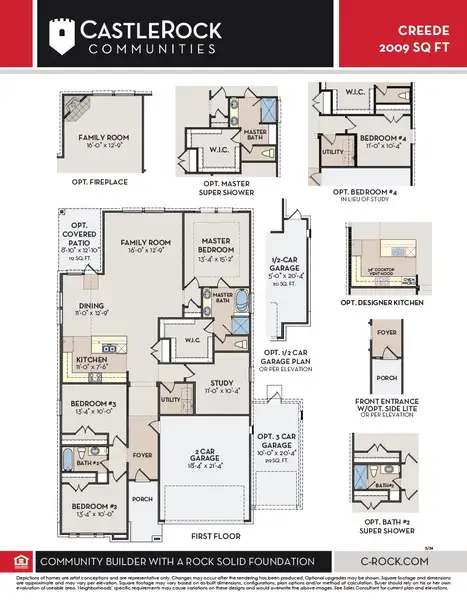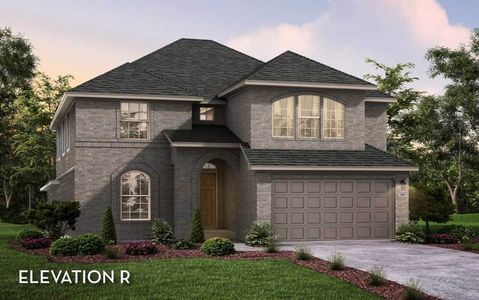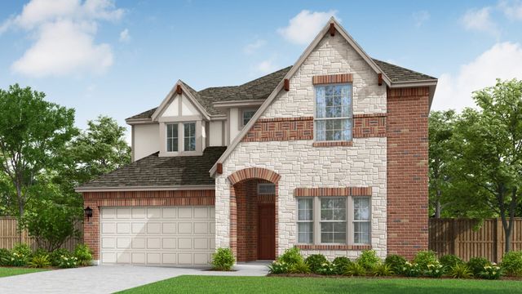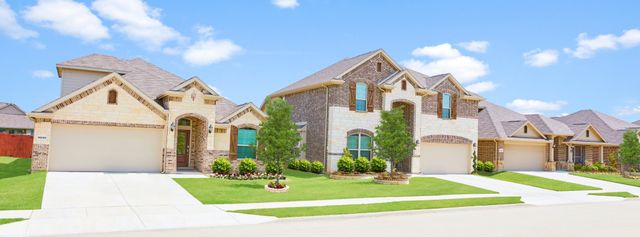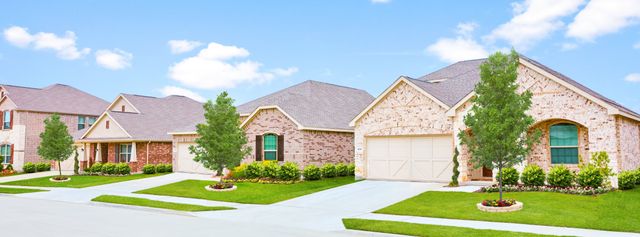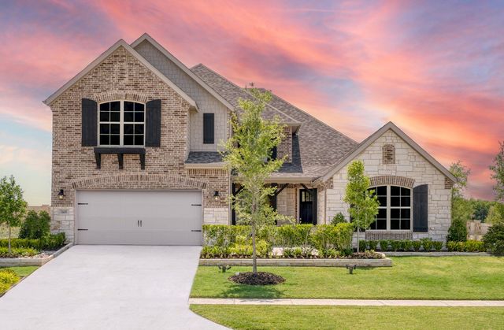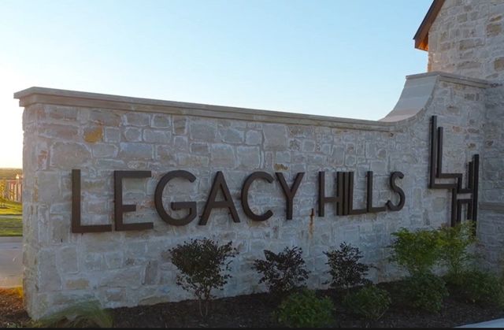Floor Plan
Lowered rates
from $437,990
Creede, Siena Way, Celina, TX 75009
3 bd · 2 ba · 1 story · 2,009 sqft
Lowered rates
from $437,990
Home Highlights
Garage
Attached Garage
Walk-In Closet
Primary Bedroom Downstairs
Utility/Laundry Room
Dining Room
Family Room
Porch
Primary Bedroom On Main
Tile Flooring
Office/Study
Energy Efficient
Water Heater
Ceiling-High
Community Patio
Plan Description
Boasting with space, the Creede plan is a highly sought-after one-story home with space for the whole family to enjoy. This three-bedroom, two-bathroom home is the perfect layout for most any lifestyle, no matter what stage of life you are in. Entering the home, you will find the long foyer leading to the second and third bedrooms, with the full secondary bathroom residing in the middle. Across the foyer lies the entry to your two-car garage. If you are yearning for more space to park a third car, or simply to store necessary items, decide to tack on an extra half-car or one-car garage! Proceed further down the hall where you will discover your walk-in utility room along with a secluded study room where you can work from home peacefully or choose to transform it into a fourth bedroom, if you are needing the extra space. Finally, at the back of the home, you are met with your combined living space. The open kitchen comes equipped with granite countertops, ample counter space, industry-leading appliances, and a pantry. It also opens up to the formal dining room and family room space, making this the perfect layout for entertaining guests. Add a stylish element to your family room by putting in an optional fireplace that will surely impress all of your family and friends. Right off the dining room, there is access to your backyard with the option to include a covered patio. Around the corner from the family room is your private master bedroom. Your refined master bathroom is complete with double vanities with LED down lighting, a bathtub and shower, and a substantially-sized walk-in closet. If you prefer a shower over a bathtub, you can opt to include a super shower in both the master bathroom or secondary bathroom instead! With plentiful included features and exclusive options available to you, the Creede floor plan is tailored to fit your lifestyle, wants, and needs the way you have always imagined. You will not ever have to sacrifice comfort with the Creede!
Plan Details
*Pricing and availability are subject to change.- Name:
- Creede
- Garage spaces:
- 2
- Property status:
- Floor Plan
- Size:
- 2,009 sqft
- Stories:
- 1
- Beds:
- 3
- Baths:
- 2
- Fence:
- Vinyl Fence
Construction Details
- Builder Name:
- CastleRock Communities
Home Features & Finishes
- Flooring:
- Tile Flooring
- Garage/Parking:
- GarageAttached Garage
- Interior Features:
- Ceiling-HighWalk-In Closet
- Laundry facilities:
- Utility/Laundry Room
- Property amenities:
- BasementPorch
- Rooms:
- Primary Bedroom On MainOffice/StudyDining RoomFamily RoomPrimary Bedroom Downstairs

Considering this home?
Our expert will guide your tour, in-person or virtual
Need more information?
Text or call (888) 486-2818
Utility Information
- Heating:
- Water Heater
LaTerra Community Details
Community Amenities
- Dining Nearby
- Energy Efficient
- Lake Access
- Park Nearby
- Golf Club
- Open Greenspace
- Walking, Jogging, Hike Or Bike Trails
- Entertainment
- Shopping Nearby
- Community Patio
Neighborhood Details
Celina, Texas
Collin County 75009
Schools in Celina Independent School District
GreatSchools’ Summary Rating calculation is based on 4 of the school’s themed ratings, including test scores, student/academic progress, college readiness, and equity. This information should only be used as a reference. NewHomesMate is not affiliated with GreatSchools and does not endorse or guarantee this information. Please reach out to schools directly to verify all information and enrollment eligibility. Data provided by GreatSchools.org © 2024
Average Home Price in 75009
Getting Around
Air Quality
Taxes & HOA
- Tax Rate:
- 2.88%
- HOA Name:
- Neiborhood Management, Inc.
- HOA fee:
- $850/annual
