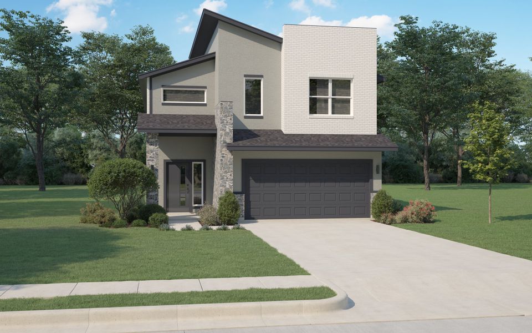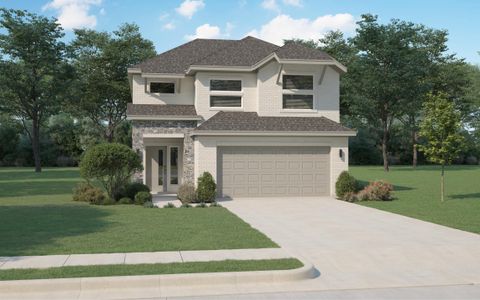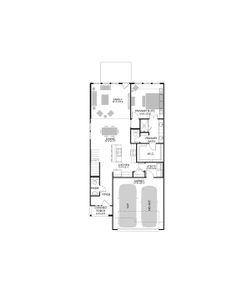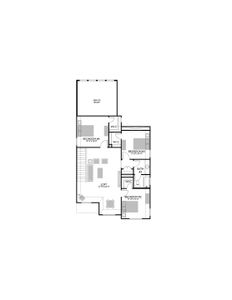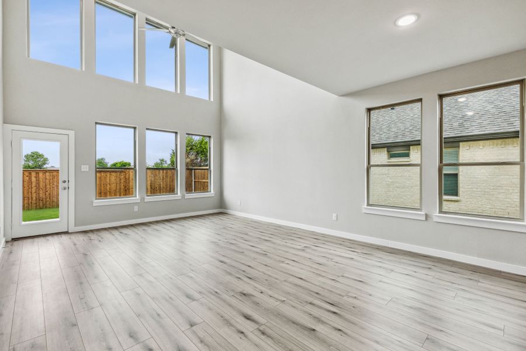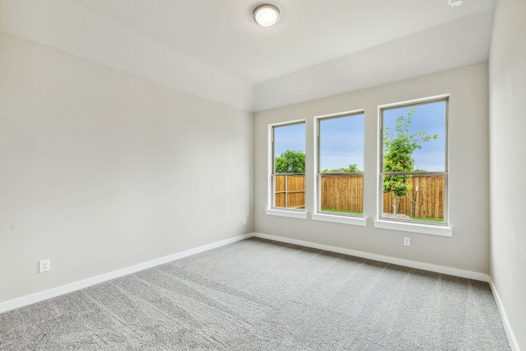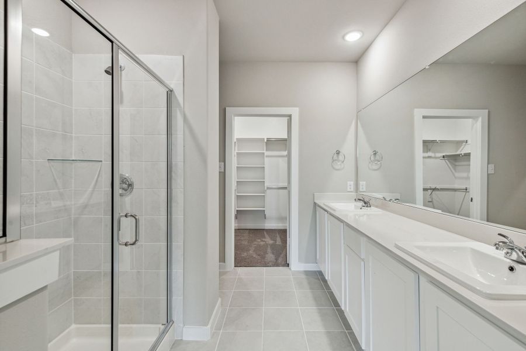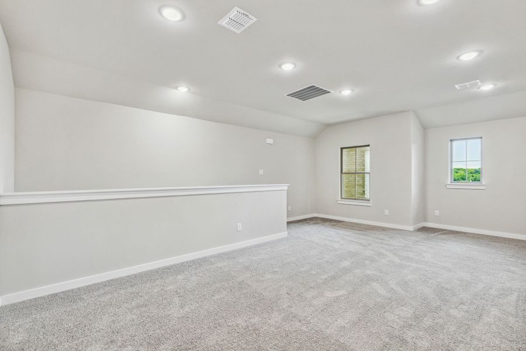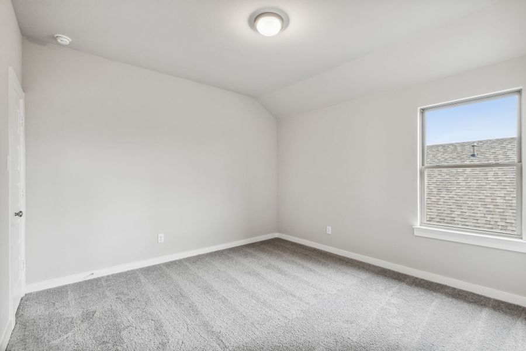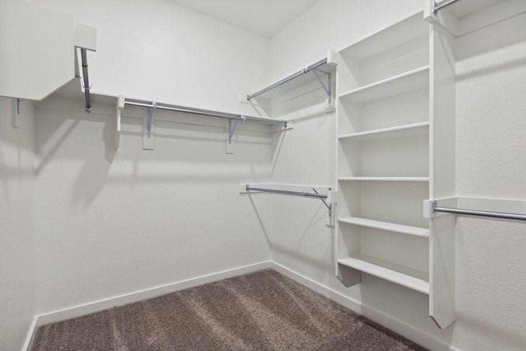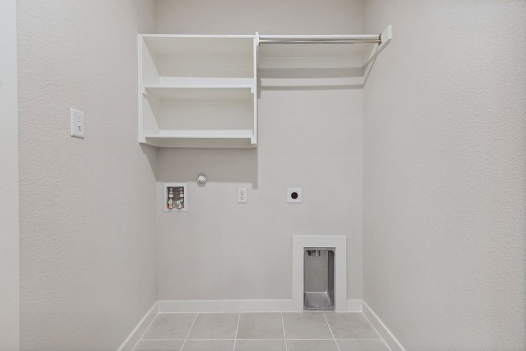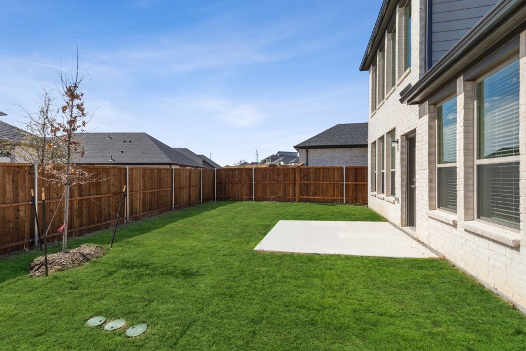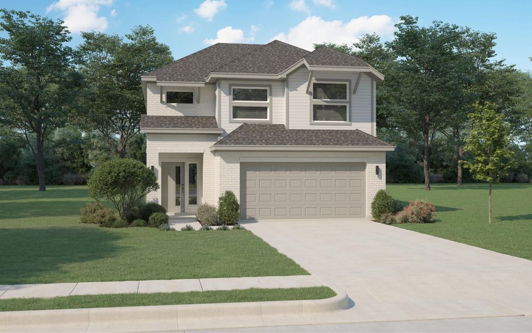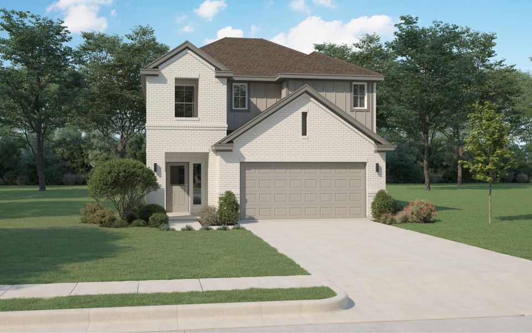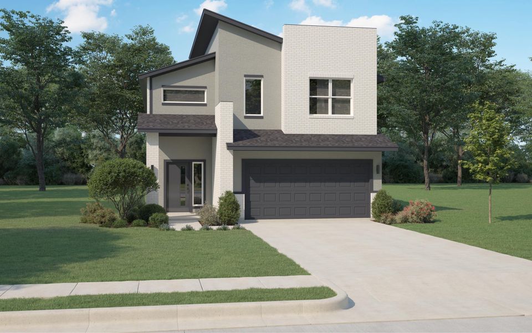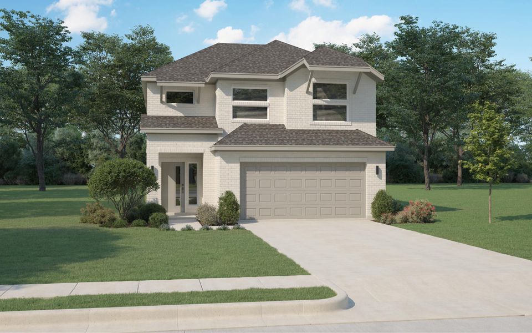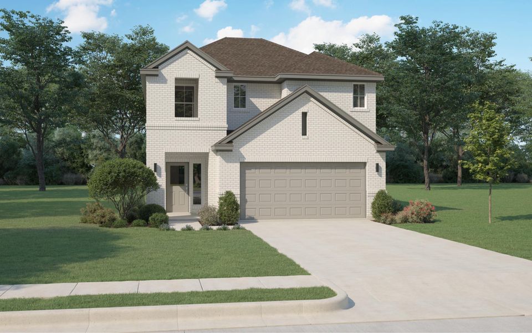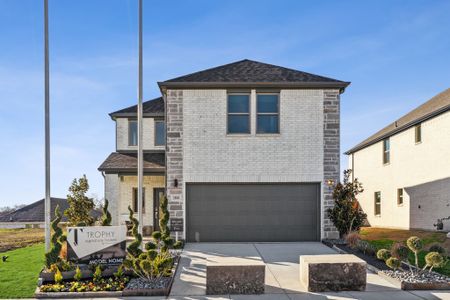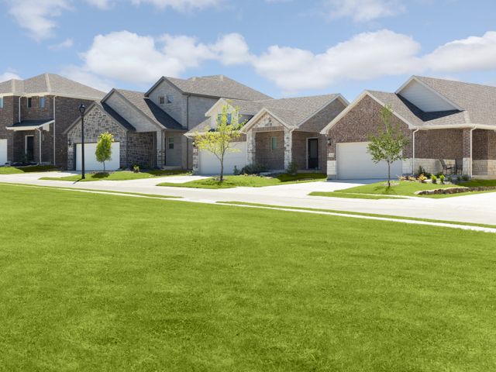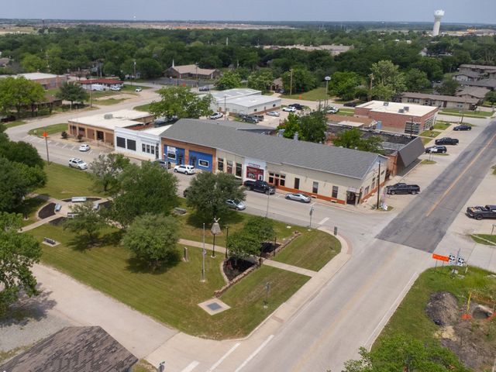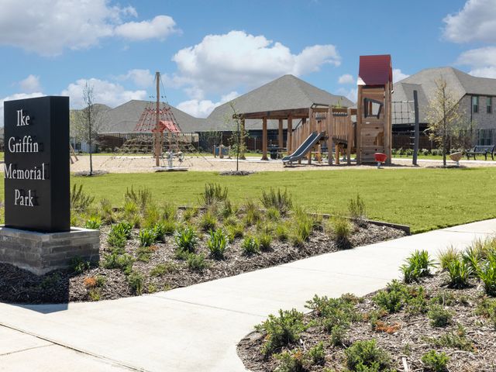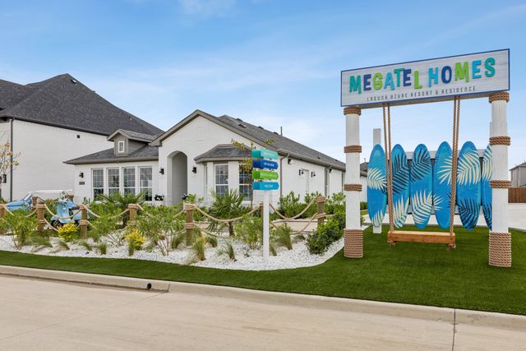Floor Plan
Lowered rates
Closing costs covered
from $364,900
Mesquite - Texas Tree Series | 40' Lots, 3800 High Valley Drive, McKinney, TX 75071
4 bd · 2.5 ba · 2 stories · 2,261 sqft
Lowered rates
Closing costs covered
from $364,900
Home Highlights
Garage
Attached Garage
Walk-In Closet
Primary Bedroom Downstairs
Utility/Laundry Room
Dining Room
Porch
Living Room
Loft
Community Pool
Playground
Plan Description
The Mesquite floor plan provides a practical and balanced layout, perfect for modern living. As you enter through the inviting foyer, the open kitchen offers ample space for casual meals or hosting friends and family. The connected dining and family rooms create a seamless flow, making it easy to unwind after a busy day or enjoy a cozy movie night. With bedrooms upstairs, including a thoughtfully designed primary suite with a walk-in closet and ensuite bath, this plan delivers comfort without excess. The upstairs loft adds a flexible space for hobbies or study, making the Mesquite an adaptable home for a variety of lifestyles.
Plan Details
*Pricing and availability are subject to change.- Name:
- Mesquite - Texas Tree Series | 40' Lots
- Garage spaces:
- 2
- Property status:
- Floor Plan
- Size:
- 2,261 sqft
- Stories:
- 2
- Beds:
- 4
- Baths:
- 2.5
Construction Details
- Builder Name:
- Trophy Signature Homes
Home Features & Finishes
- Garage/Parking:
- GarageAttached Garage
- Interior Features:
- Walk-In ClosetLoft
- Laundry facilities:
- Utility/Laundry Room
- Property amenities:
- Porch
- Rooms:
- Dining RoomLiving RoomPrimary Bedroom Downstairs

Considering this home?
Our expert will guide your tour, in-person or virtual
Need more information?
Text or call (888) 486-2818
Southridge Community Details
Community Amenities
- Playground
- Community Pool
- Park Nearby
- Walking, Jogging, Hike Or Bike Trails
Neighborhood Details
McKinney, Texas
Collin County 75071
Schools in Princeton Independent School District
- Grades M-MPublic
mattei middle
0.7 mi9055 cr 728 - Grades PK-PKPublic
canup early childhood
1.1 mi301 n 5th st
GreatSchools’ Summary Rating calculation is based on 4 of the school’s themed ratings, including test scores, student/academic progress, college readiness, and equity. This information should only be used as a reference. NewHomesMate is not affiliated with GreatSchools and does not endorse or guarantee this information. Please reach out to schools directly to verify all information and enrollment eligibility. Data provided by GreatSchools.org © 2024
Average Home Price in 75071
Getting Around
Air Quality
Taxes & HOA
- HOA Name:
- Neighborhood Management Inc
- HOA fee:
- $600/annual
- HOA fee requirement:
- Mandatory
