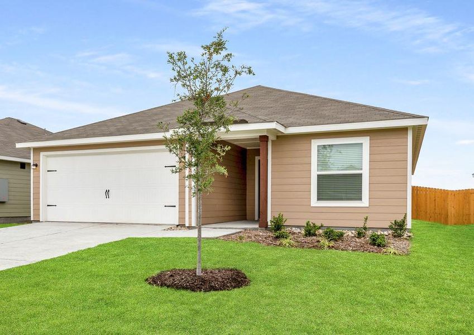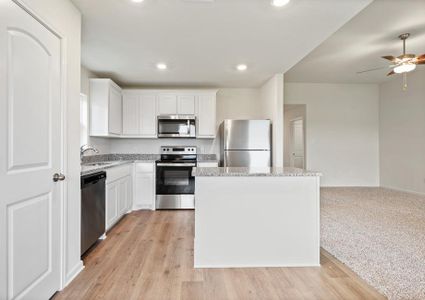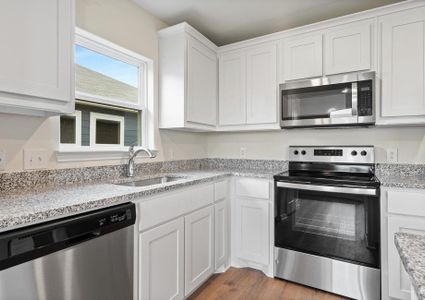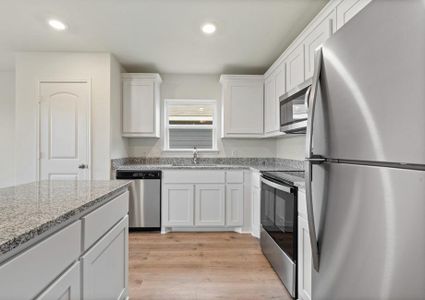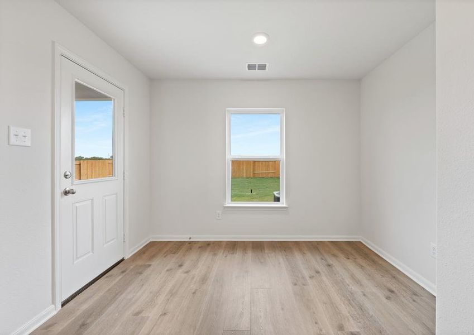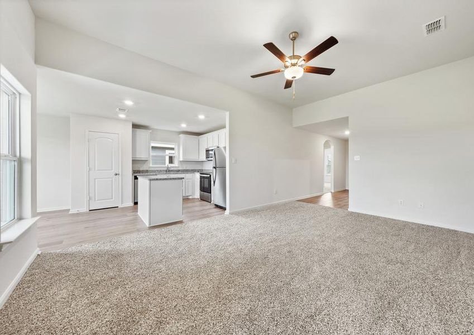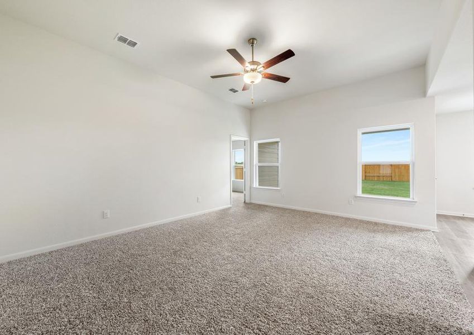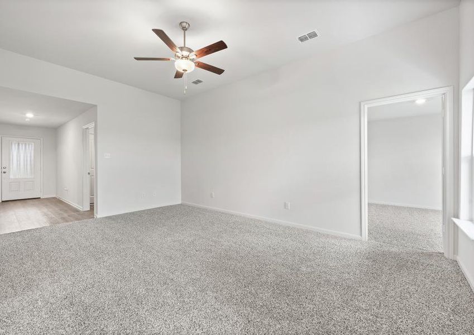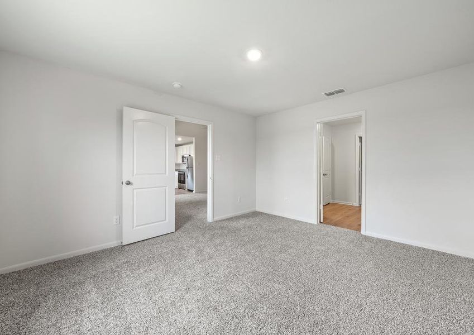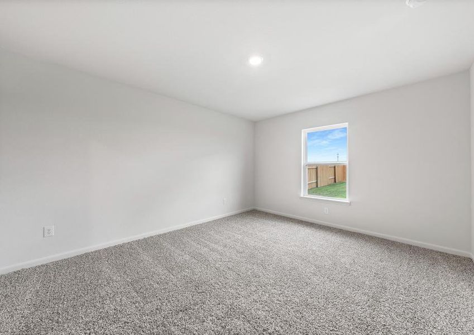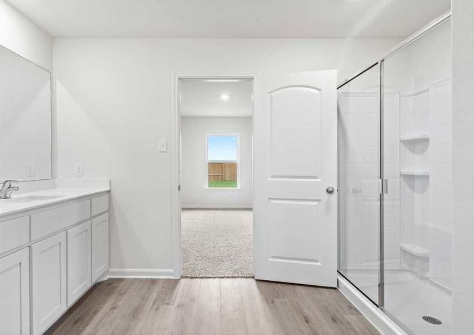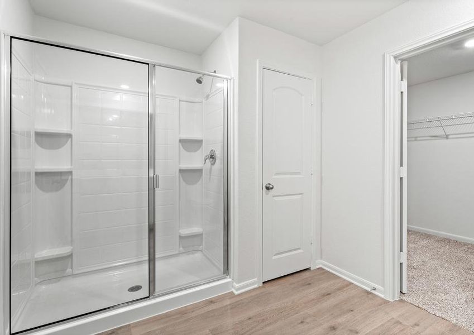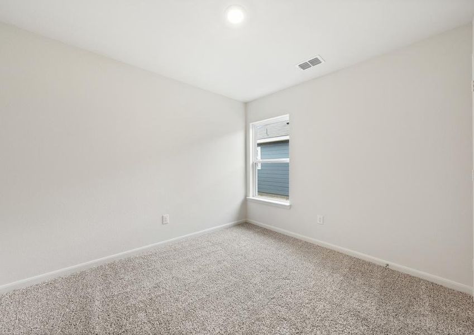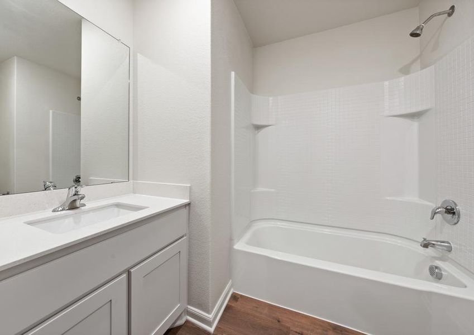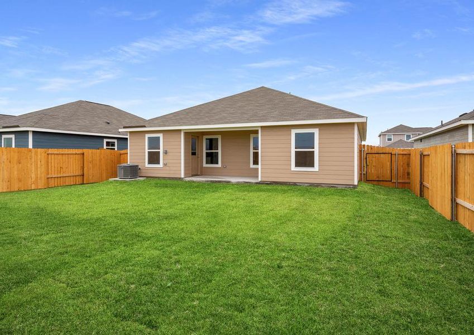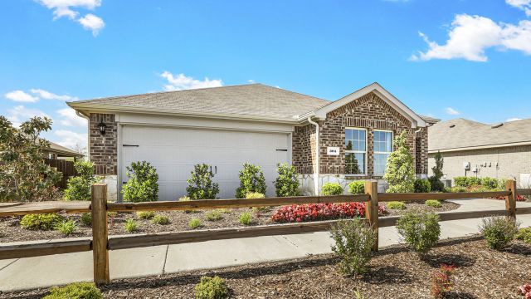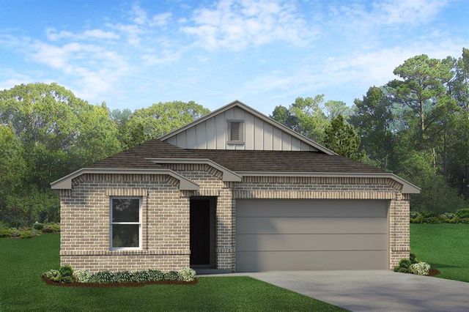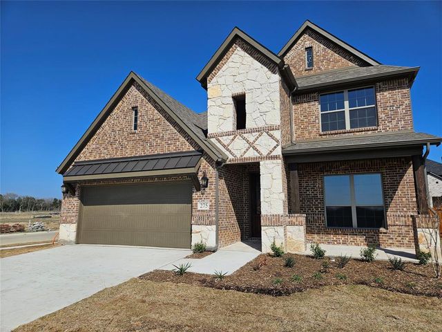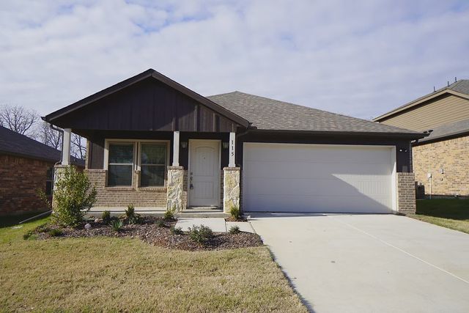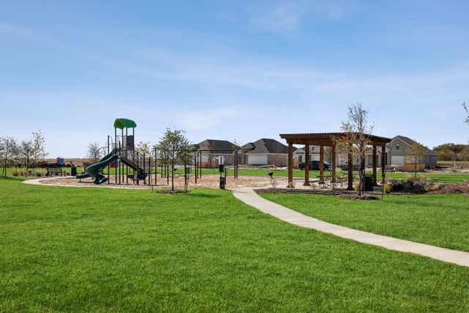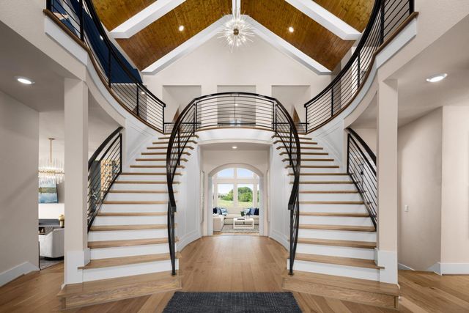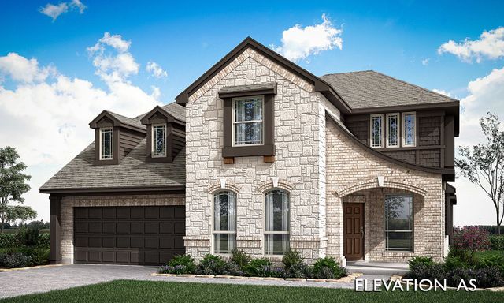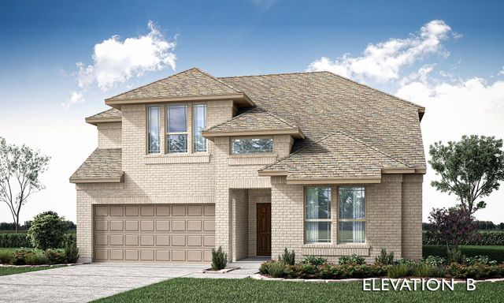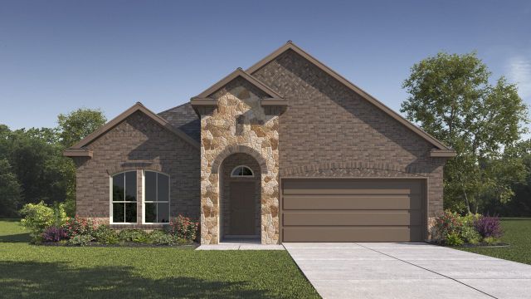Floor Plan
Reduced prices
from $283,900
Blanco, 4909 Delano St., Greenville, TX 75401
3 bd · 2 ba · 1 story · 1,316 sqft
Reduced prices
from $283,900
Home Highlights
Garage
Attached Garage
Walk-In Closet
Primary Bedroom Downstairs
Utility/Laundry Room
Dining Room
Family Room
Porch
Patio
Primary Bedroom On Main
Kitchen
Playground
Plan Description
The beautiful Blanco floor plan is a one-story home with three bedrooms and two bathrooms. The wonderful, covered porch welcomes you into the foyer and directs you to the spacious family room. Sitting adjacent to the family room is the kitchen, which has beautiful wood cabinetry, sprawling granite countertops, a convenient island and energy-efficient appliances. The secluded master suite includes a spacious bedroom, private bathroom and large walk-in closet. This home also included a coveted covered patio that is a great space for an outdoor seating area or a grill. The Blanco plan offers the space, upgrades and price that you are looking for! Floor Plan Features:
- 3-bedrooms/2-bathrooms
- Covered Porch
- Wood cabinetry
- Granite countertops
- Kitchen island
- Food pantry
- Whirlpool® kitchen appliances
- Secluded master suite
- Covered patio Chef-Ready Kitchen You will love the space and appliances that come with the kitchen of the Blanco. The beautiful wood cabinets have plenty of storage for all your dishes and cookware, while the granite countertops provide lots of space for prepping and cooking meals. The island is a convenient addition to the kitchen that makes hosting easier. Whether you are cooking dinner for your family or a feast for the whole neighborhood, the kitchen of the Blanco is ready for it! Master Retreat of Your Dreams Sitting apart from the rest of the bedrooms in the home, the master suite of the Blanco offers a great space to relax and unwind. The master bedroom is large enough to fit king-sized furniture, and has wonderful windows that let in great natural light and provide an exclusive view of the fully fenced back yard. In the master bathroom, you will find spa-like, walk-in shower, as well as a spacious linen closet and a counter with plenty of space. Tucked away, in the back of the master bathroom, there is a huge walk-in closet that is built to house all of your clothes, shoes and other storage needs. Back Yard Fun! One of the most coveted additions to this home is the covered patio. Sitting right off the house, the patio is a great space for a grill, sitting area or a container garden. With the covered shade, homeowners will love being able to enjoy the outdoors, while also being able to stay out of the sun. Watch your kids play in the huge fenced-in back yard, from the comfort of the shade.
Plan Details
*Pricing and availability are subject to change.- Name:
- Blanco
- Garage spaces:
- 2
- Property status:
- Floor Plan
- Size:
- 1,316 sqft
- Stories:
- 1
- Beds:
- 3
- Baths:
- 2
Construction Details
- Builder Name:
- LGI Homes
Home Features & Finishes
- Garage/Parking:
- GarageAttached Garage
- Interior Features:
- Walk-In ClosetPantry
- Kitchen:
- Kitchen CountertopKitchen Island
- Laundry facilities:
- Utility/Laundry Room
- Property amenities:
- CabinetsPatioPorch
- Rooms:
- Primary Bedroom On MainKitchenDining RoomFamily RoomPrimary Bedroom Downstairs

Considering this home?
Our expert will guide your tour, in-person or virtual
Need more information?
Text or call (888) 486-2818
Delano Estates Community Details
Community Amenities
- Grill Area
- Playground
- Park Nearby
- BBQ Area
- Picnic Area
- Walking, Jogging, Hike Or Bike Trails
- Gazebo
Neighborhood Details
Greenville, Texas
Hunt County 75401
Schools in Greenville Independent School District
- Grades PK-PKPublic
l p waters early childhood center
0.1 mi2504 carver st
GreatSchools’ Summary Rating calculation is based on 4 of the school’s themed ratings, including test scores, student/academic progress, college readiness, and equity. This information should only be used as a reference. NewHomesMate is not affiliated with GreatSchools and does not endorse or guarantee this information. Please reach out to schools directly to verify all information and enrollment eligibility. Data provided by GreatSchools.org © 2024
Average Home Price in 75401
Getting Around
Air Quality
Noise Level
81
50Calm100
A Soundscore™ rating is a number between 50 (very loud) and 100 (very quiet) that tells you how loud a location is due to environmental noise.
Taxes & HOA
- Tax Year:
- 2024
- Tax Rate:
- 2%
- HOA Name:
- Legacy Southwest Property Management
- HOA fee:
- $300/annual
- HOA fee requirement:
- Mandatory
