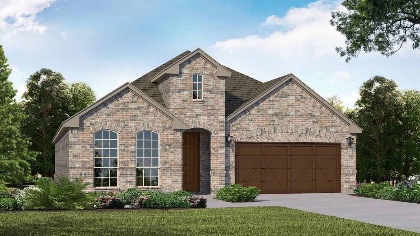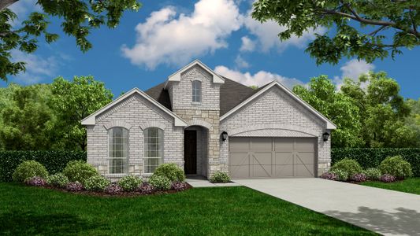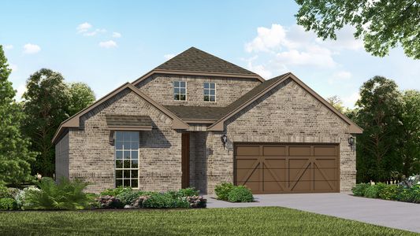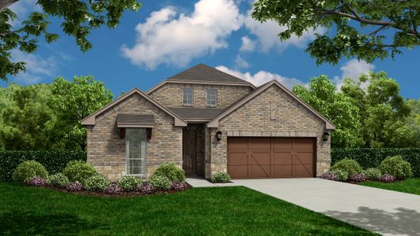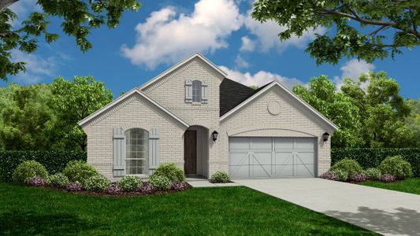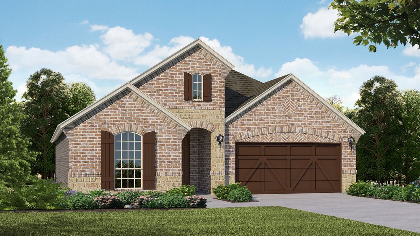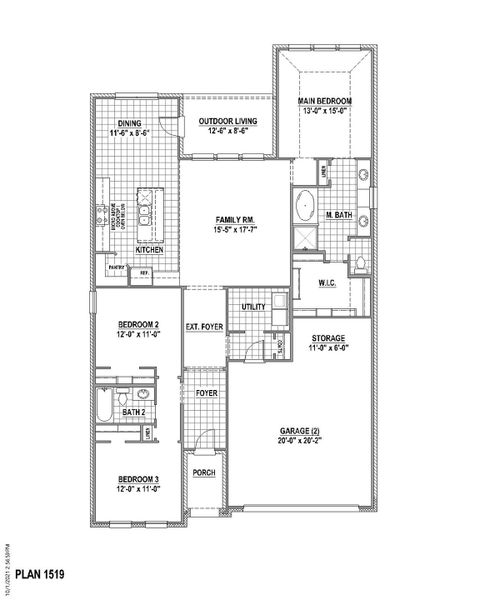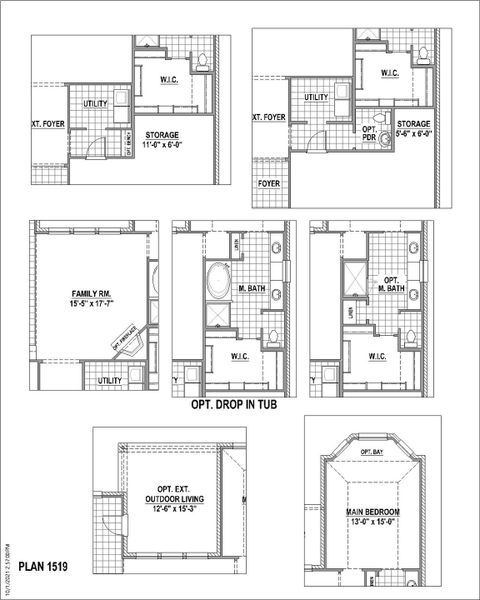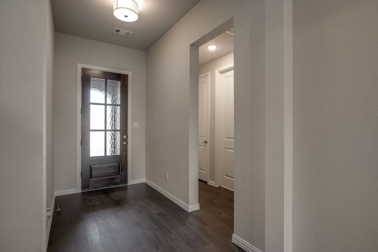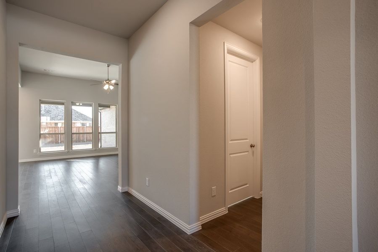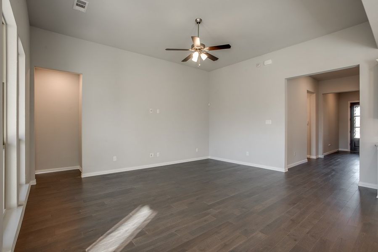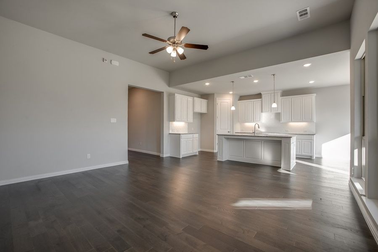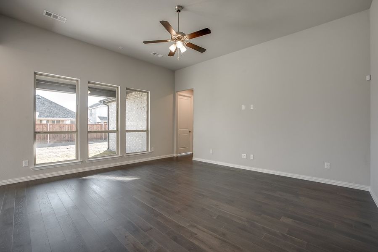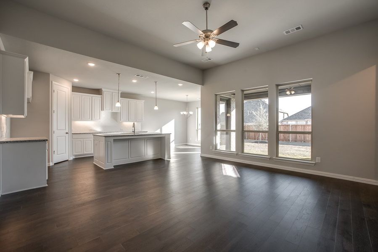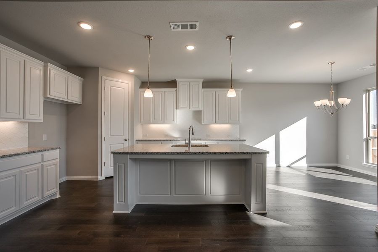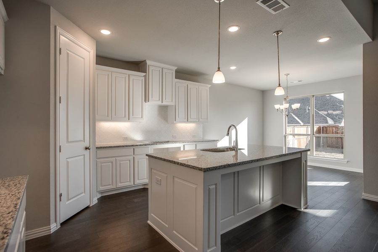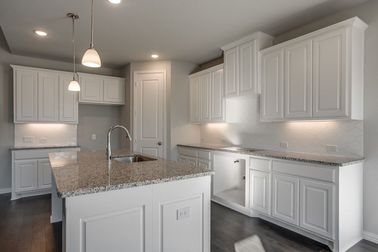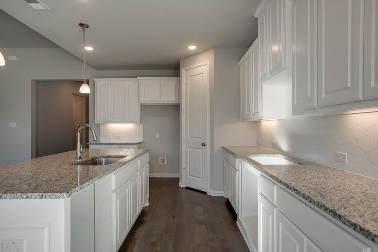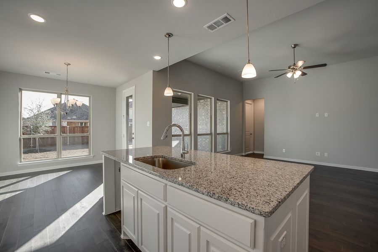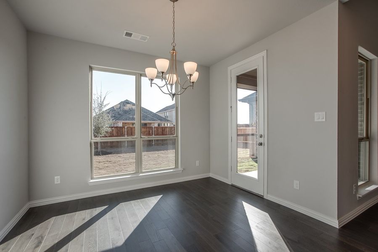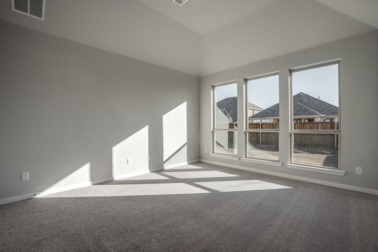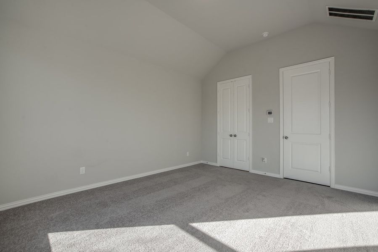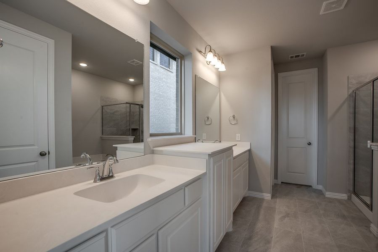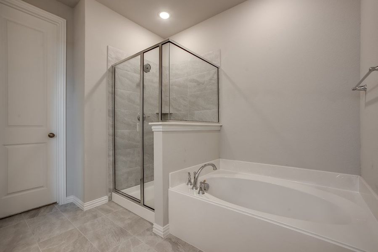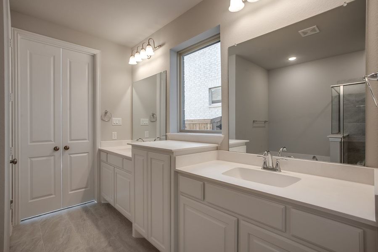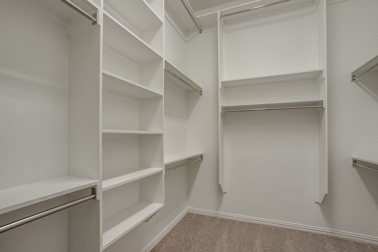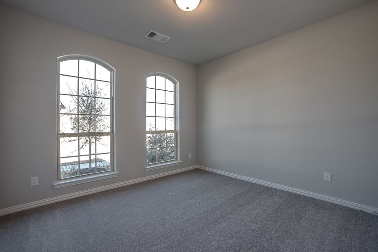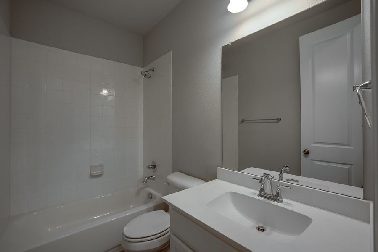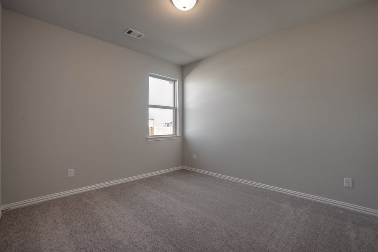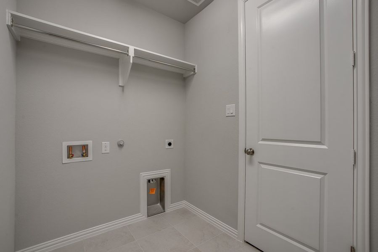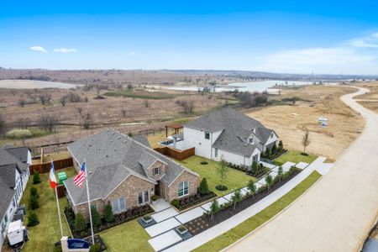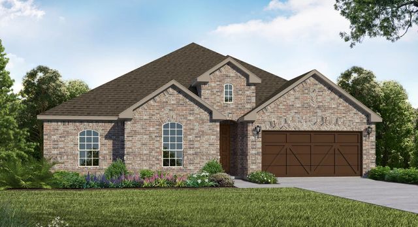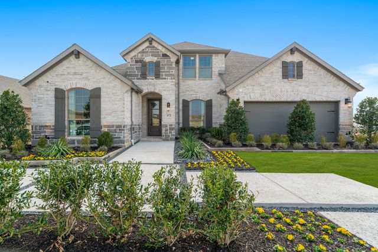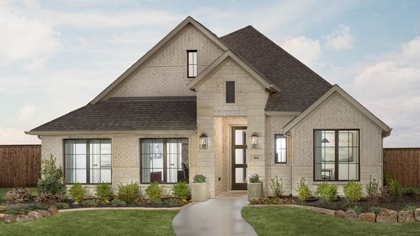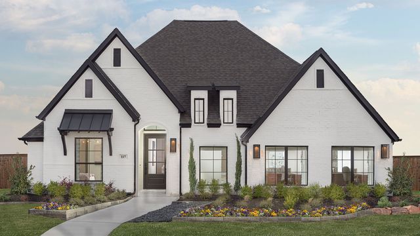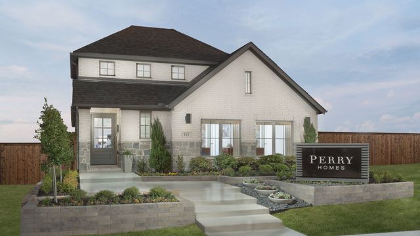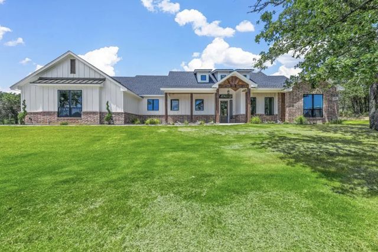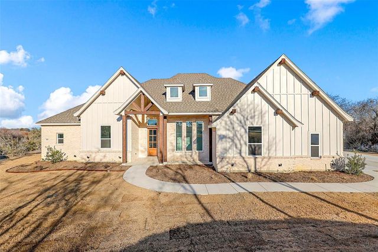Floor Plan
Closing costs covered
Flex cash
Reduced prices
from $397,990
Plan 1519, 121 Shoreview Drive, Rhome, TX 76078
3 bd · 2 ba · 1 story · 1,802 sqft
Closing costs covered
Flex cash
Reduced prices
from $397,990
Home Highlights
Garage
Attached Garage
Walk-In Closet
Primary Bedroom Downstairs
Utility/Laundry Room
Family Room
Porch
Primary Bedroom On Main
Living Room
Community Pool
Plan Description
You will love this adorable 1-story home with 3 bedrooms and 2 full baths. Located on either side of the extended foyer are two secondary bedrooms with a full bath and the garage with additional storage space. Floor-to-ceiling windows across the back of the home provide plenty of natural light and provide a view of the covered outdoor living space. The open concept plan flows directly into the kitchen, which features a walk-in pantry and a large center island, perfect for entertaining. Also situated at the back of the home for added privacy, the main bedroom retreat boasts vaulted ceilings, an en-suite bathroom with soaking tub and shower, as well as a large walk-in closet. Be sure to ask about available options to tailor this home to fit your lifestyle.
Plan Details
*Pricing and availability are subject to change.- Name:
- Plan 1519
- Garage spaces:
- 2
- Property status:
- Floor Plan
- Size:
- 1,802 sqft
- Stories:
- 1
- Beds:
- 3
- Baths:
- 2
Construction Details
- Builder Name:
- American Legend Homes
Home Features & Finishes
- Garage/Parking:
- GarageAttached Garage
- Interior Features:
- Walk-In Closet
- Laundry facilities:
- Utility/Laundry Room
- Property amenities:
- BasementPorch
- Rooms:
- Primary Bedroom On MainFamily RoomLiving RoomPrimary Bedroom Downstairs

Considering this home?
Our expert will guide your tour, in-person or virtual
Need more information?
Text or call (888) 486-2818
Reunion 50s Community Details
Community Amenities
- Dining Nearby
- Lake Access
- Community Pool
- Park Nearby
- Walking, Jogging, Hike Or Bike Trails
- Resort-Style Pool
- Waterfall
- Entertainment
- Master Planned
- Shopping Nearby
Neighborhood Details
Rhome, Texas
Wise County 76078
Schools in Northwest Independent School District
GreatSchools’ Summary Rating calculation is based on 4 of the school’s themed ratings, including test scores, student/academic progress, college readiness, and equity. This information should only be used as a reference. NewHomesMate is not affiliated with GreatSchools and does not endorse or guarantee this information. Please reach out to schools directly to verify all information and enrollment eligibility. Data provided by GreatSchools.org © 2024
Average Home Price in 76078
Getting Around
Air Quality
Noise Level
99
50Calm100
A Soundscore™ rating is a number between 50 (very loud) and 100 (very quiet) that tells you how loud a location is due to environmental noise.
Taxes & HOA
- HOA Name:
- CCMC
- HOA fee:
- $1,080/annual
- HOA fee requirement:
- Mandatory
