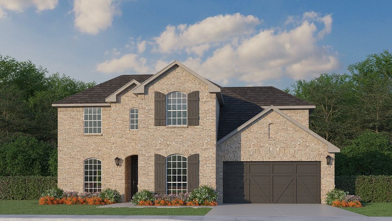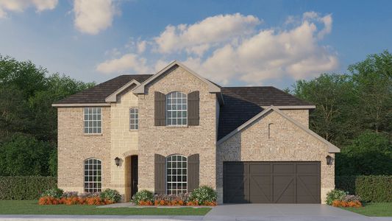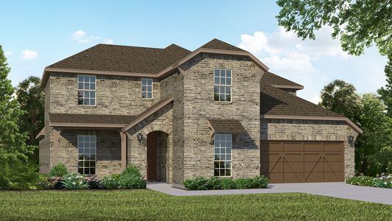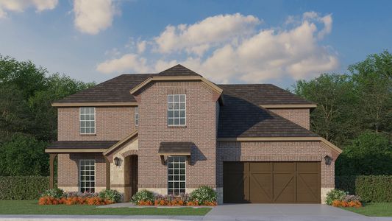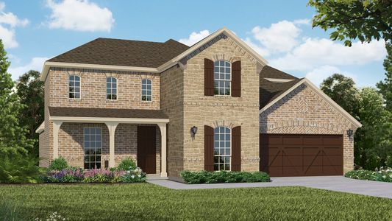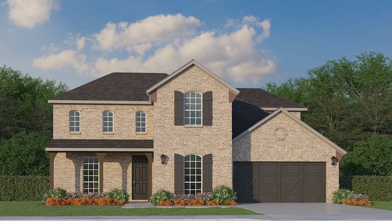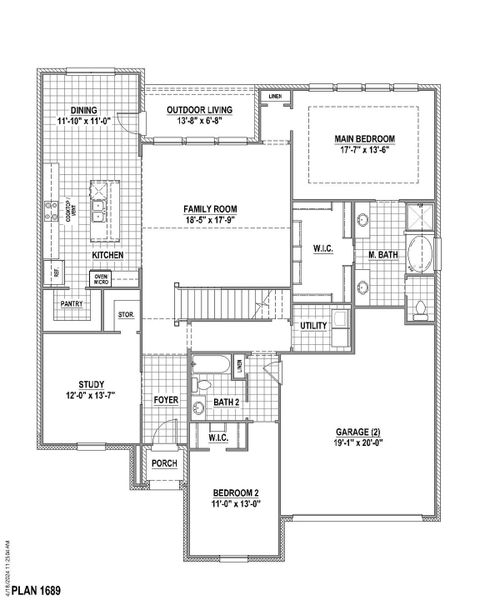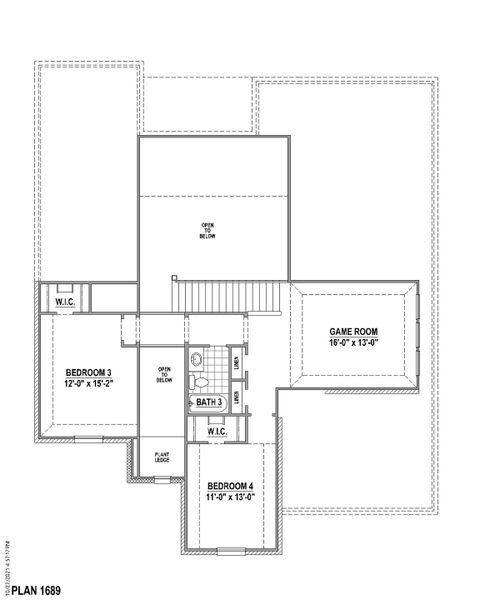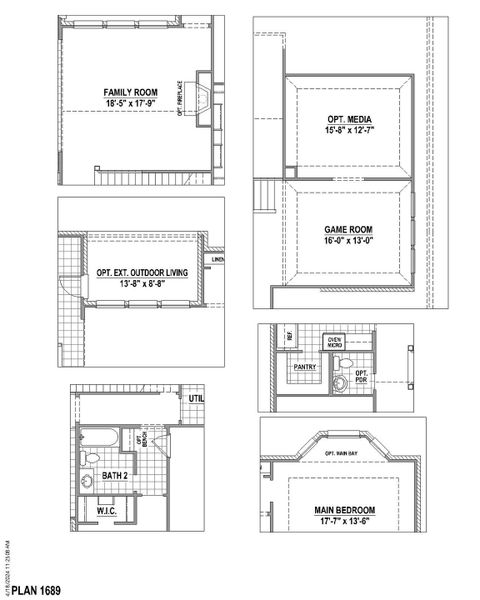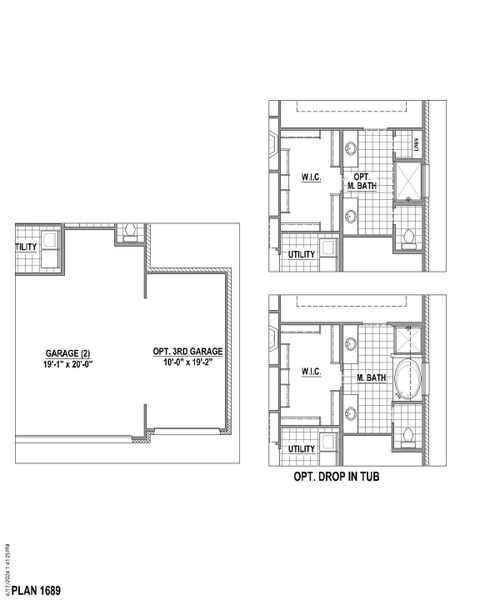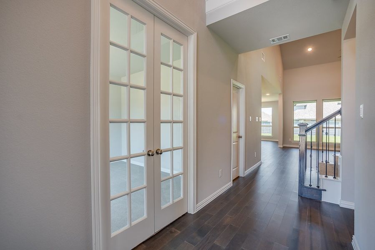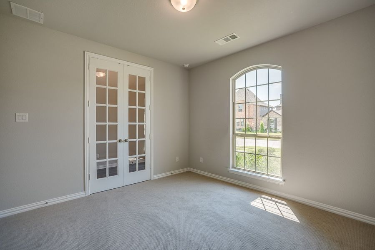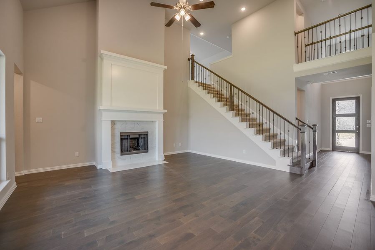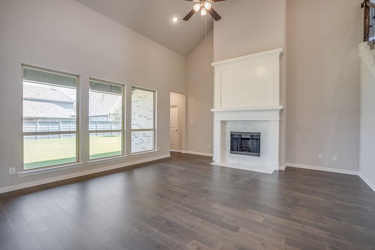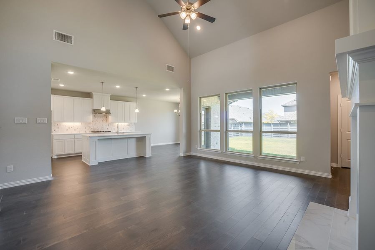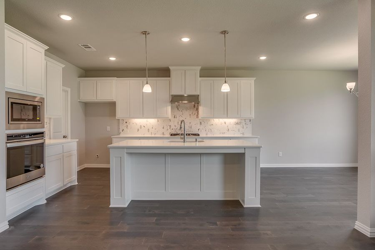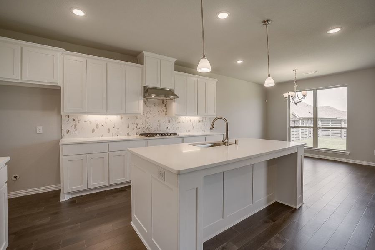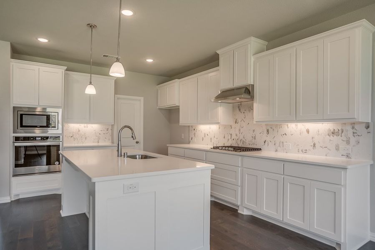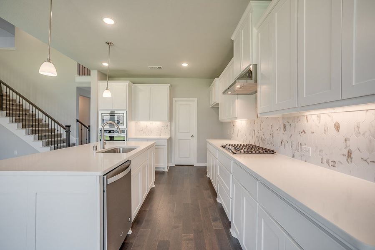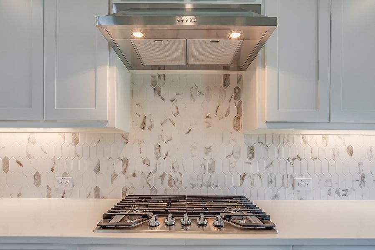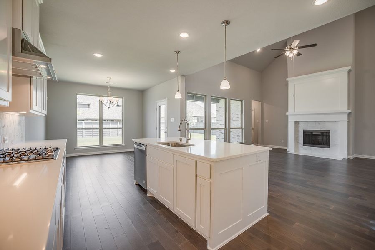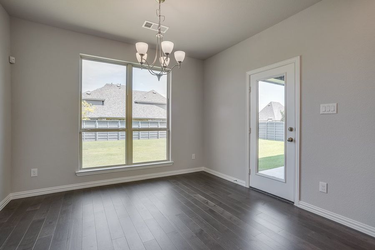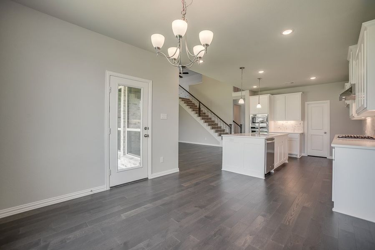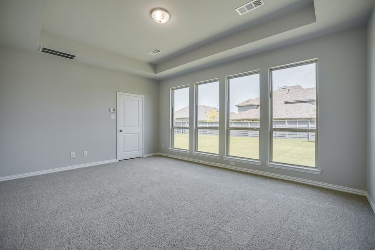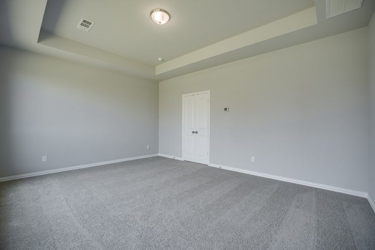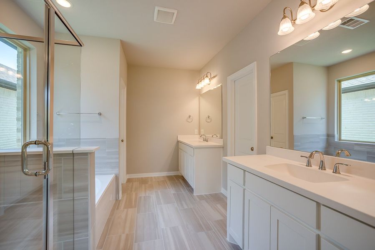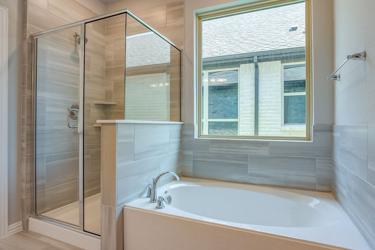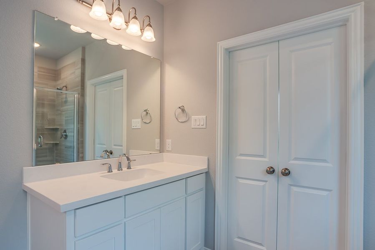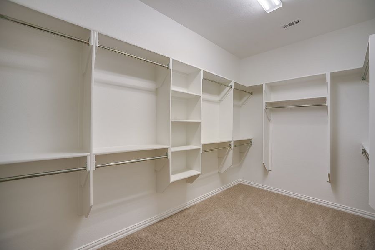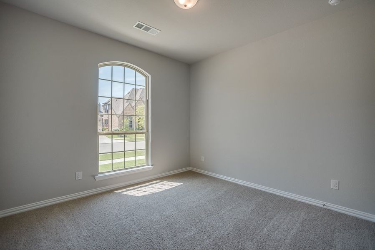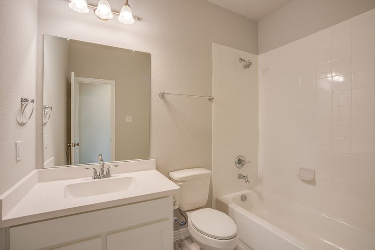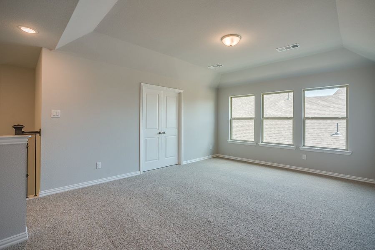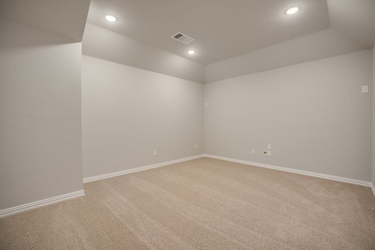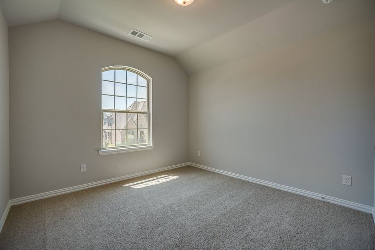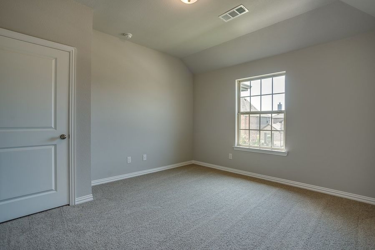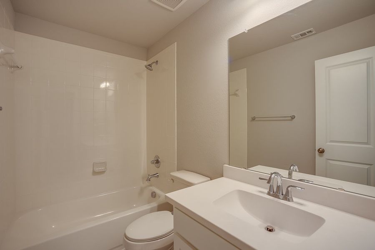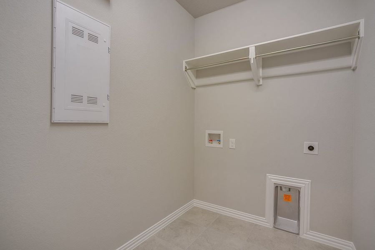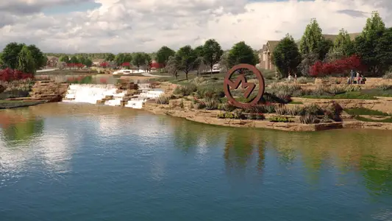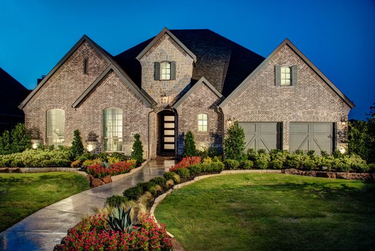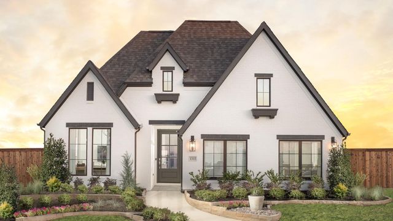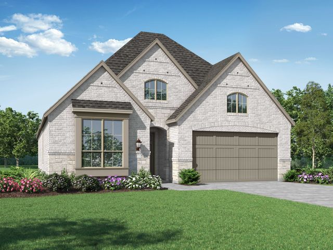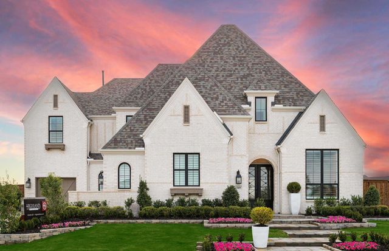Floor Plan
Closing costs covered
Flex cash
Reduced prices
from $563,990
Plan 1689, 1317 Limestone Ridge, Mansfield, TX 76063
4 bd · 3 ba · 2 stories · 2,946 sqft
Closing costs covered
Flex cash
Reduced prices
from $563,990
Home Highlights
Garage
Attached Garage
Walk-In Closet
Primary Bedroom Downstairs
Utility/Laundry Room
Dining Room
Family Room
Porch
Office/Study
Living Room
Community Pool
Plan Description
This gorgeous 2-story design is truly built for the way you live featuring 4 bedrooms, 3 bathrooms, study and game room. As you enter the foyer, your attention will draw to the sightlines directly to the back of the home. A study, perfect for a home office or exercise room greets you as you enter. Adjacent to the study lies a private hallway leading to a secondary bedroom with a walk-in closet and access to a full-size bathroom. Enjoy spending time with family and friends in the spacious family room which offers a 2-story cathedral ceiling and views of the kitchen and dining area as well as the outdoor living space. The gourmet kitchen is a chef's dream and features a large center island, lots of counter space and large walk-in pantry. Ideally situated in the back of the home for maximum privacy, the main bedroom retreat boasts an abundance of windows for natural light, an oversized walk-in closet and an amazing en-suite bathroom offering dual vanities and a garden tub. On the second floor, you will find a sizable game room, two secondary bedrooms with walk-in closets and a full-size bathroom. Contact your Sales Associate today to find out about the many options available to tailor this home to your unique needs.
Plan Details
*Pricing and availability are subject to change.- Name:
- Plan 1689
- Garage spaces:
- 2
- Property status:
- Floor Plan
- Size:
- 2,946 sqft
- Stories:
- 2
- Beds:
- 4
- Baths:
- 3
Construction Details
- Builder Name:
- American Legend Homes
Home Features & Finishes
- Garage/Parking:
- GarageAttached Garage
- Interior Features:
- Walk-In Closet
- Laundry facilities:
- Utility/Laundry Room
- Property amenities:
- Porch
- Rooms:
- Office/StudyDining RoomFamily RoomLiving RoomPrimary Bedroom Downstairs

Considering this home?
Our expert will guide your tour, in-person or virtual
Need more information?
Text or call (888) 486-2818
M3 Ranch 60s Community Details
Community Amenities
- Dining Nearby
- Community Pool
- Park Nearby
- Amenity Center
- Walking, Jogging, Hike Or Bike Trails
- Resort-Style Pool
- Pond with Gazebo
- Entertainment
- Gazebo
- Master Planned
- Shopping Nearby
Neighborhood Details
Mansfield, Texas
Johnson County 76063
Schools in Mansfield Independent School District
GreatSchools’ Summary Rating calculation is based on 4 of the school’s themed ratings, including test scores, student/academic progress, college readiness, and equity. This information should only be used as a reference. NewHomesMate is not affiliated with GreatSchools and does not endorse or guarantee this information. Please reach out to schools directly to verify all information and enrollment eligibility. Data provided by GreatSchools.org © 2024
Average Home Price in 76063
Getting Around
Air Quality
Noise Level
79
50Active100
A Soundscore™ rating is a number between 50 (very loud) and 100 (very quiet) that tells you how loud a location is due to environmental noise.
Taxes & HOA
- Tax Rate:
- 2.42%
- HOA Name:
- First Service Residential
- HOA fee:
- $895/semi-annual
- HOA fee requirement:
- Mandatory
