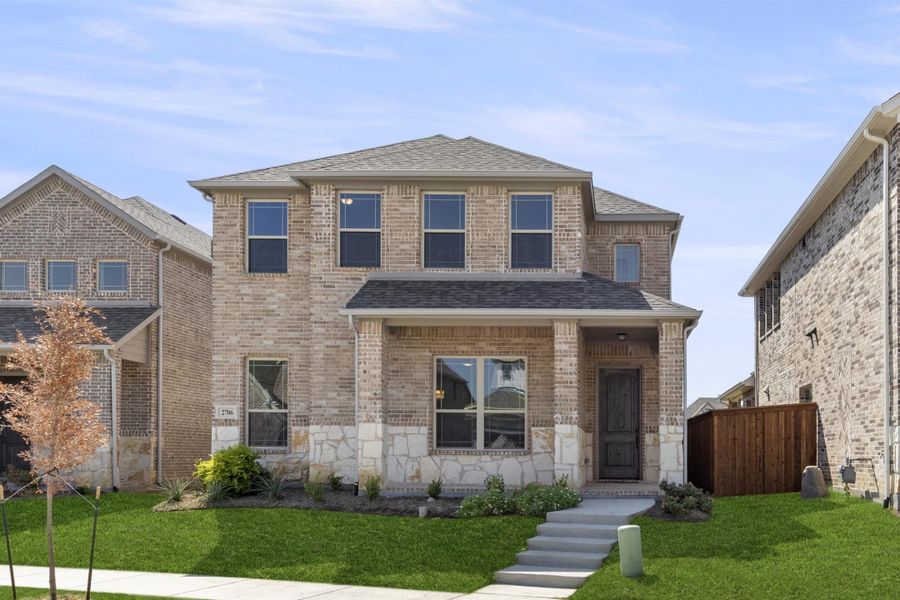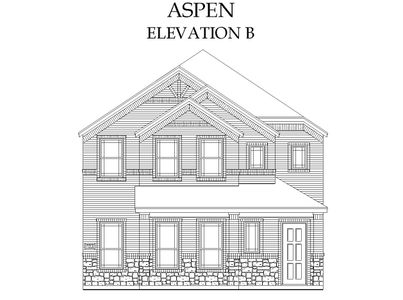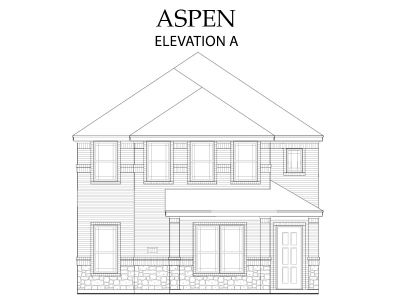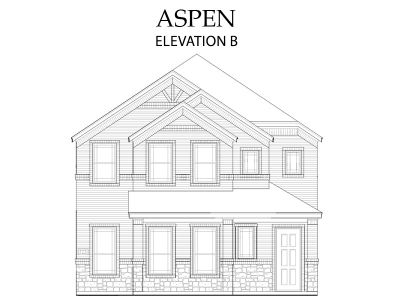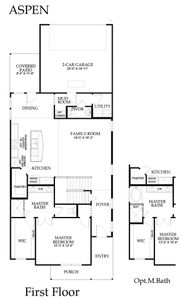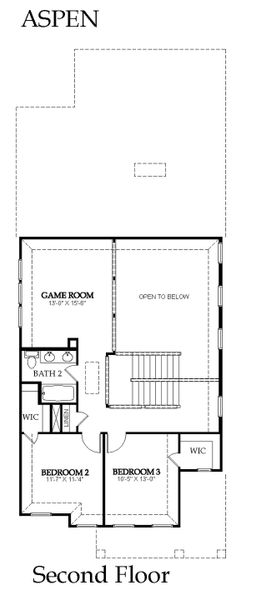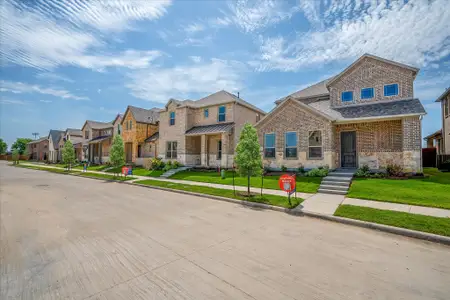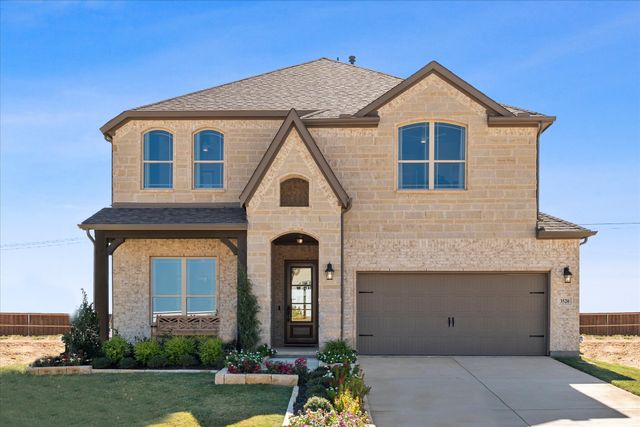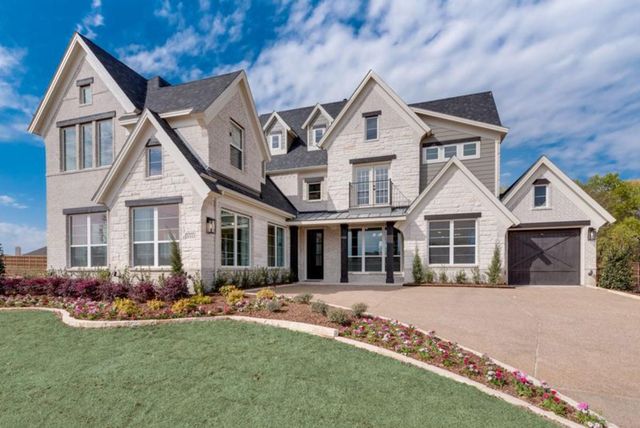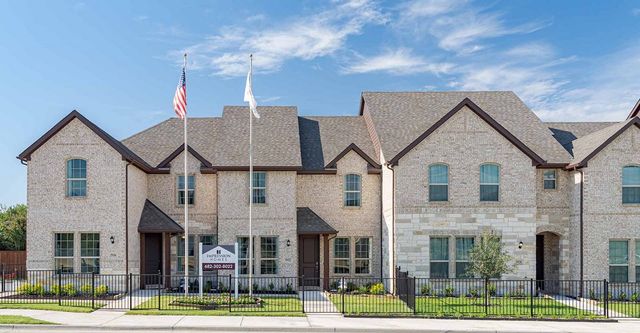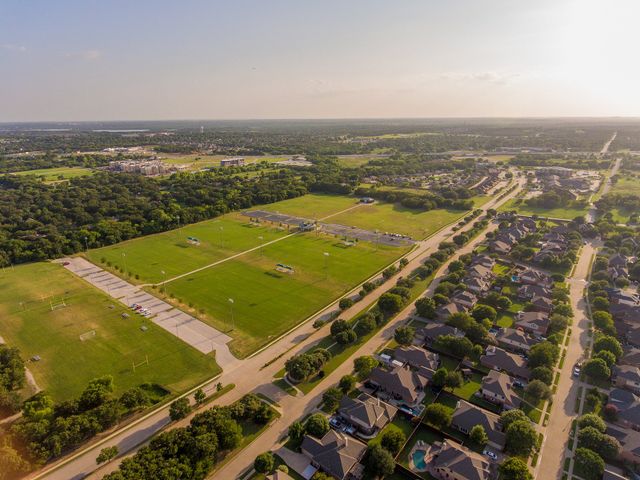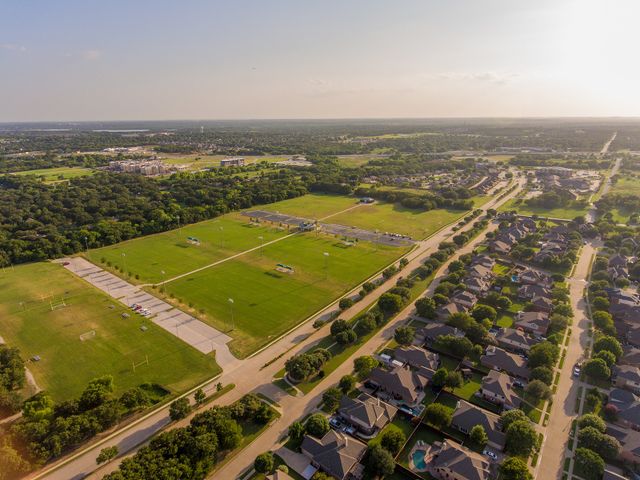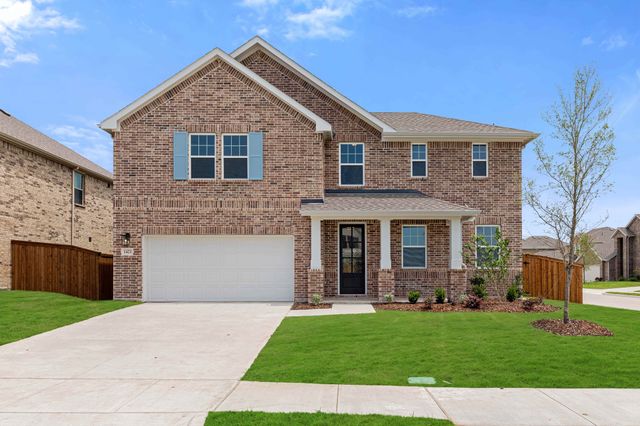Floor Plan
from $443,990
Aspen, 3520 Delphi Court, Corinth, TX 76208
3 bd · 2.5 ba · 2 stories · 2,253 sqft
from $443,990
Home Highlights
Garage
Attached Garage
Walk-In Closet
Primary Bedroom Downstairs
Utility/Laundry Room
Dining Room
Family Room
Porch
Patio
Kitchen
Game Room
Plan Description
- Brick and stone exterior with buff mortar. Classic architectural design including brick front porch and cast stone address block
- Two living areas including the family room and the game room
- Island kitchen with custom-built cabinetry – painted or stained – with 42″ uppers, granite countertops with tile backsplash, walk-in pantry
- Stainless appliance package including a free-standing gas range, microwave, vent hood blower and dishwasher
- Dining room
- Master suite down with large walk-in closet and en suite bath that includes a stand up shower with ceramic tile surrounds
- Quartz vanity tops in master and secondary baths with rectangular white sinks and 4″ backsplash
- Downstairs also includes the powder room and mud room
- Upstairs includes game room, bedrooms 2 & 3 with walk-in closets and bath 2
- Ceiling fan with light kit in the family room, game room and master bedroom
- Covered porch
- Covered patio
Plan Details
*Pricing and availability are subject to change.- Name:
- Aspen
- Garage spaces:
- 2
- Property status:
- Floor Plan
- Size:
- 2,253 sqft
- Stories:
- 2
- Beds:
- 3
- Baths:
- 2.5
Construction Details
- Builder Name:
- Windsor Homes
Home Features & Finishes
- Garage/Parking:
- GarageAttached Garage
- Interior Features:
- Walk-In ClosetFoyerPantry
- Laundry facilities:
- Utility/Laundry Room
- Property amenities:
- PatioPorch
- Rooms:
- KitchenGame RoomDining RoomFamily RoomOpen Concept FloorplanPrimary Bedroom Downstairs

Considering this home?
Our expert will guide your tour, in-person or virtual
Need more information?
Text or call (888) 486-2818
Walton Ridge – CO Series Community Details
Community Amenities
- Dining Nearby
- Lake Access
- Park Nearby
- Baseball Field
- Fishing Pond
- Shopping Mall Nearby
- Walking, Jogging, Hike Or Bike Trails
- Kayaking
- Recreational Facilities
- Entertainment
- Paddle Boating
- Shopping Nearby
Neighborhood Details
Corinth, Texas
Denton County 76208
Schools in Denton Independent School District
GreatSchools’ Summary Rating calculation is based on 4 of the school’s themed ratings, including test scores, student/academic progress, college readiness, and equity. This information should only be used as a reference. NewHomesMate is not affiliated with GreatSchools and does not endorse or guarantee this information. Please reach out to schools directly to verify all information and enrollment eligibility. Data provided by GreatSchools.org © 2024
Average Home Price in 76208
Getting Around
Air Quality
Noise Level
99
50Calm100
A Soundscore™ rating is a number between 50 (very loud) and 100 (very quiet) that tells you how loud a location is due to environmental noise.
Taxes & HOA
- Tax Year:
- 2024
- Tax Rate:
- 1.8%
- HOA Name:
- Neighborhood Management Inc
- HOA fee:
- $362.5/semi-annual
- HOA fee requirement:
- Mandatory
