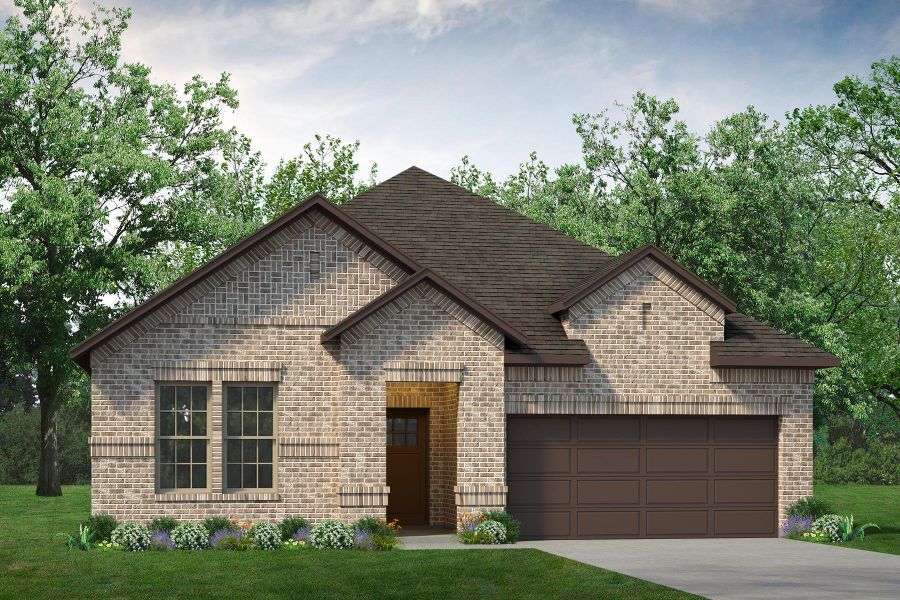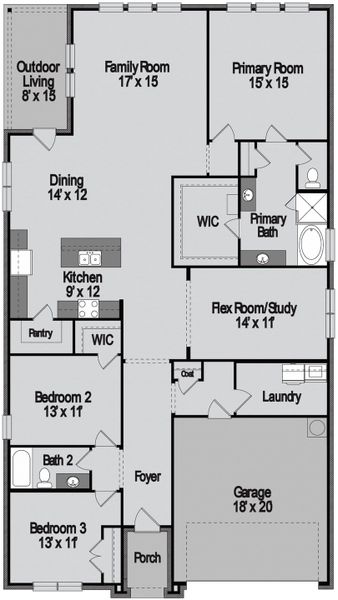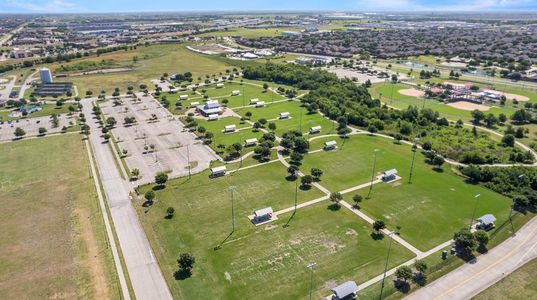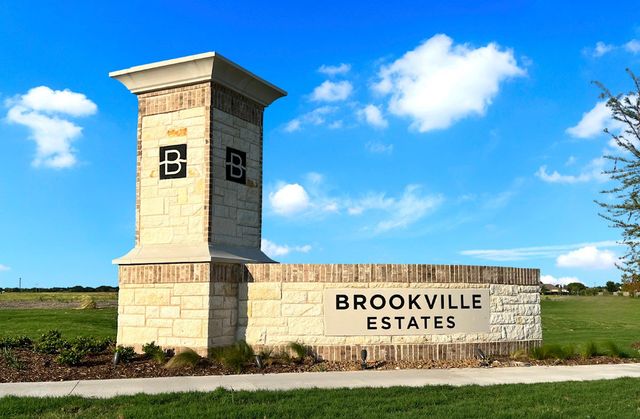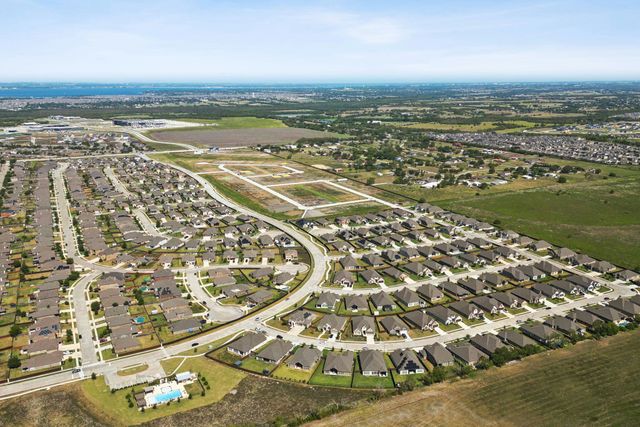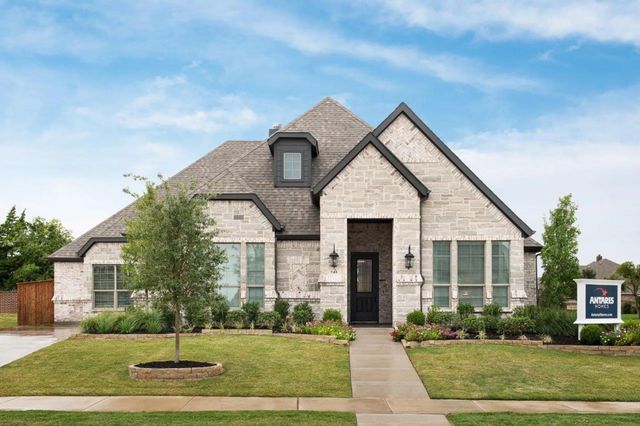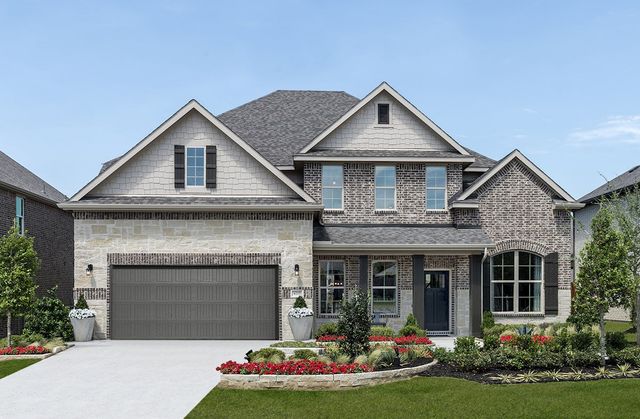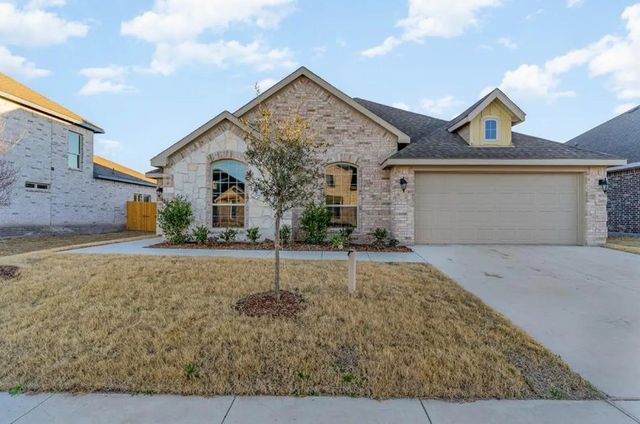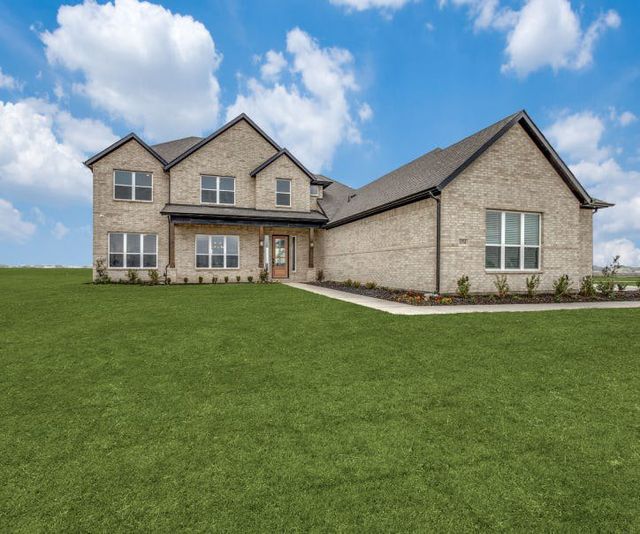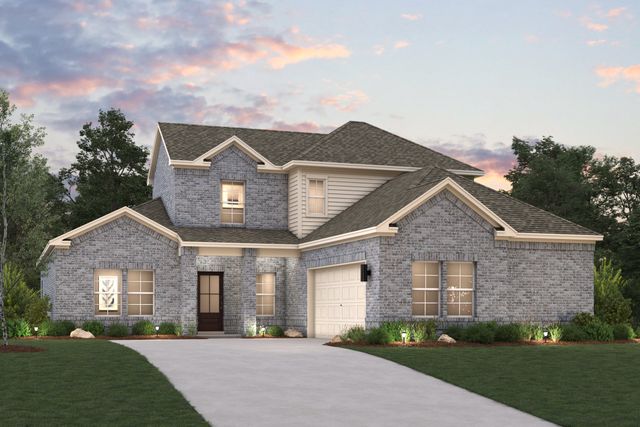Floor Plan
Flex cash
Upgrade options covered
from $392,990
Colorado Executive, 103 Heritage Hill Drive, Forney, TX 75126
3 bd · 2 ba · 1 story · 2,275 sqft
Flex cash
Upgrade options covered
from $392,990
Home Highlights
Garage
Attached Garage
Walk-In Closet
Primary Bedroom Downstairs
Utility/Laundry Room
Dining Room
Family Room
Porch
Primary Bedroom On Main
Flex Room
Plan Description
The charming Colorado Executive features a covered porch and covered patios, making it easy to enjoy outdoor living. The entire house has enormous 10’ ceilings and extend windows. A marvelous flex room is centrally located to the secondary bedrooms, providing a great alternative living space for multi-generation entertaining. The secondary bedrooms include private full bath and walk-in closets. The Colorado also boasts a magnificent open kitchen with a large island, plenty of counter space and a spacious breakfast area. The expansive master bedroom offers a sumptuous master bath with dual vanities and an enormous walk-in closet.
Plan Details
*Pricing and availability are subject to change.- Name:
- Colorado Executive
- Garage spaces:
- 2
- Property status:
- Floor Plan
- Size:
- 2,275 sqft
- Stories:
- 1
- Beds:
- 3
- Baths:
- 2
Construction Details
- Builder Name:
- UnionMain Homes
Home Features & Finishes
- Garage/Parking:
- GarageAttached Garage
- Interior Features:
- Walk-In Closet
- Laundry facilities:
- Utility/Laundry Room
- Property amenities:
- BasementPorch
- Rooms:
- Flex RoomPrimary Bedroom On MainDining RoomFamily RoomPrimary Bedroom Downstairs

Considering this home?
Our expert will guide your tour, in-person or virtual
Need more information?
Text or call (888) 486-2818
Brookville Estates Community Details
Community Amenities
- Dining Nearby
- Tennis Courts
- Baseball Field
- Walking, Jogging, Hike Or Bike Trails
- Shopping Nearby
Neighborhood Details
Forney, Texas
Kaufman County 75126
Schools in Forney Independent School District
- Grades PK-PKPublic
forney learning academy
0.9 mi309 s bois d arc st
GreatSchools’ Summary Rating calculation is based on 4 of the school’s themed ratings, including test scores, student/academic progress, college readiness, and equity. This information should only be used as a reference. NewHomesMate is not affiliated with GreatSchools and does not endorse or guarantee this information. Please reach out to schools directly to verify all information and enrollment eligibility. Data provided by GreatSchools.org © 2024
Average Home Price in 75126
Getting Around
Air Quality
Noise Level
78
50Active100
A Soundscore™ rating is a number between 50 (very loud) and 100 (very quiet) that tells you how loud a location is due to environmental noise.
Taxes & HOA
- HOA Name:
- First Service Residential
- HOA fee:
- $285/annual
- HOA fee requirement:
- Mandatory
