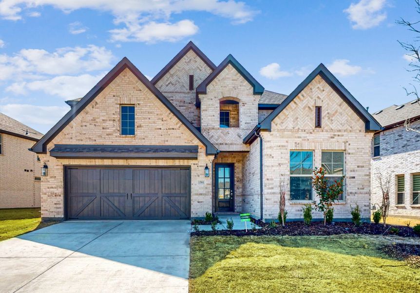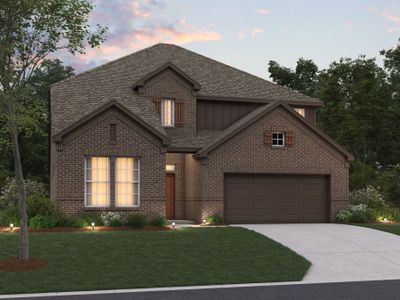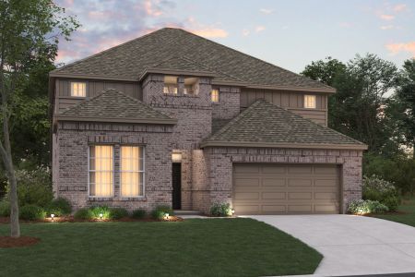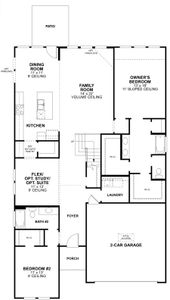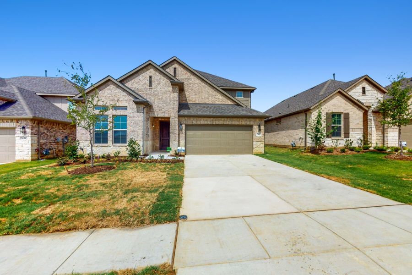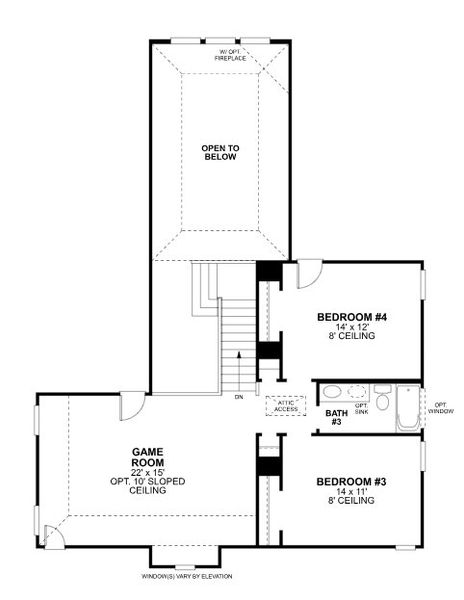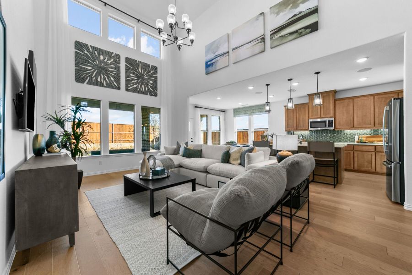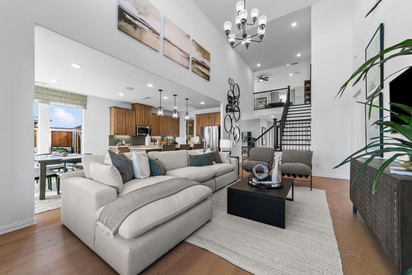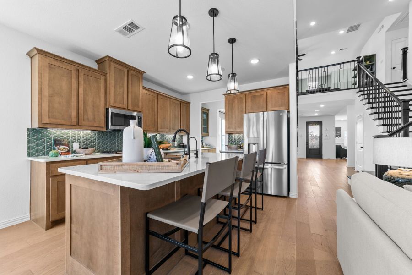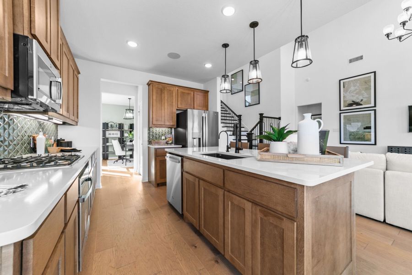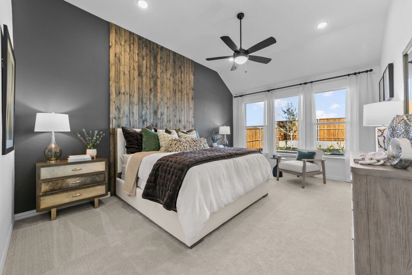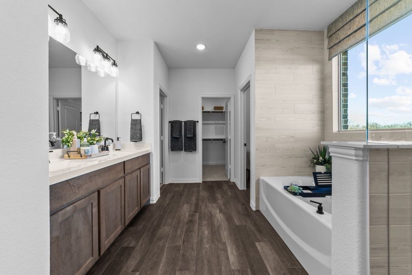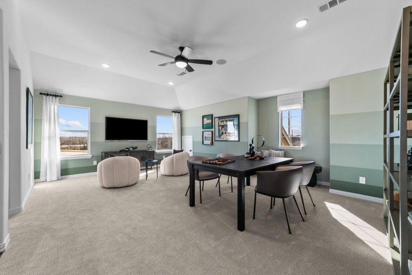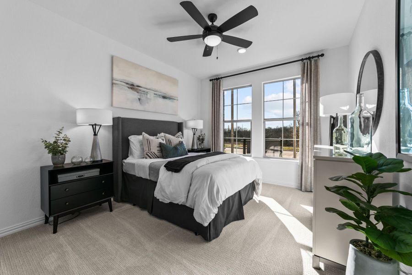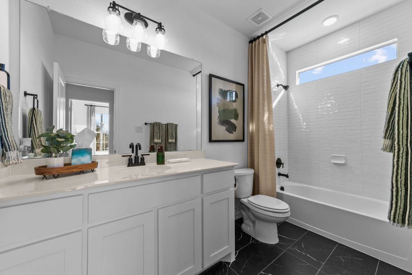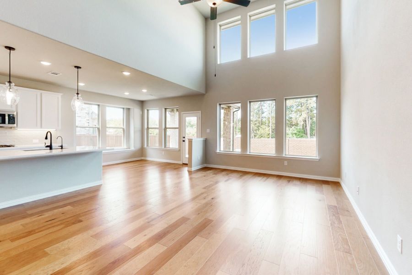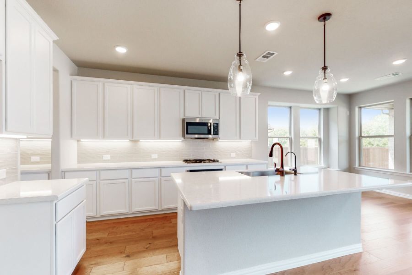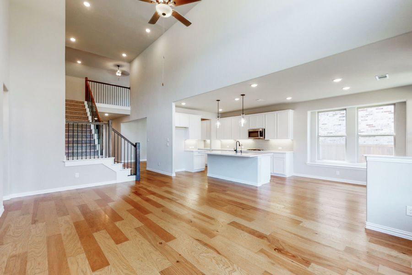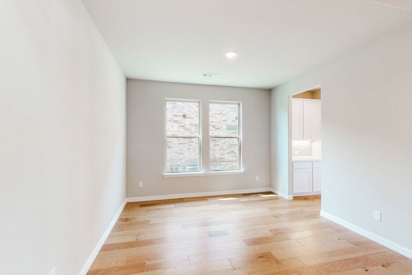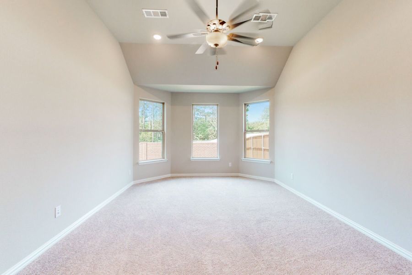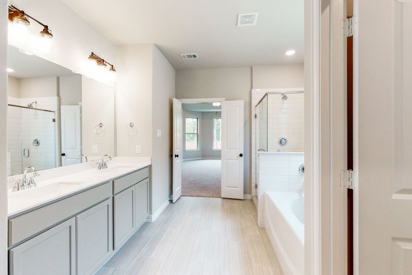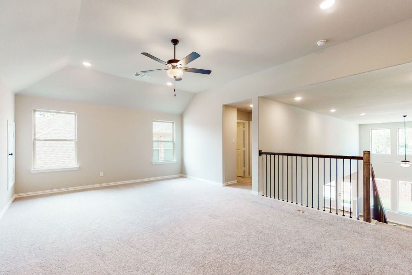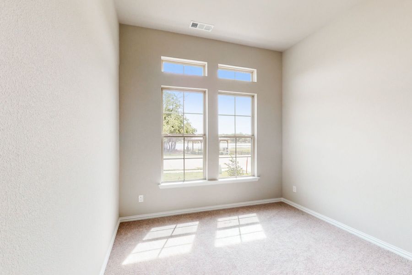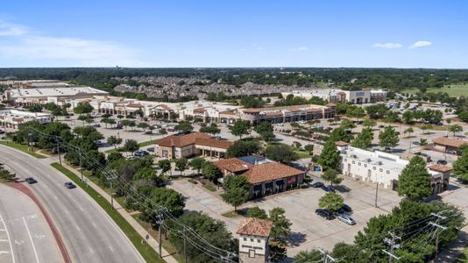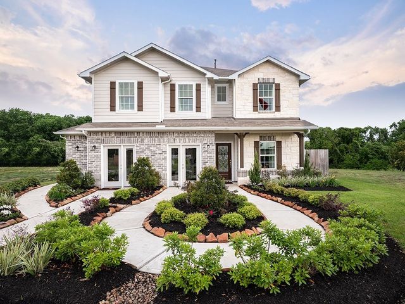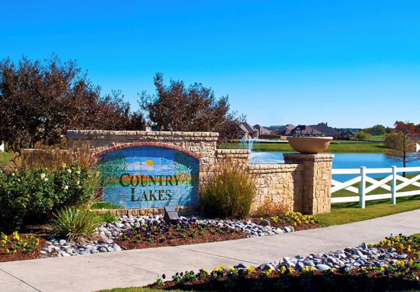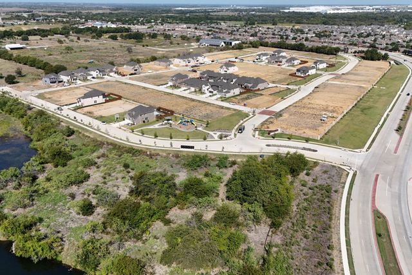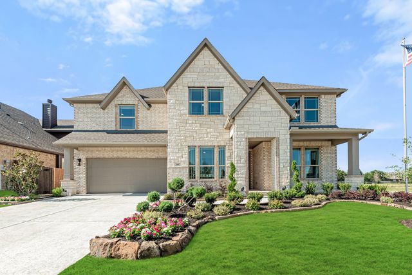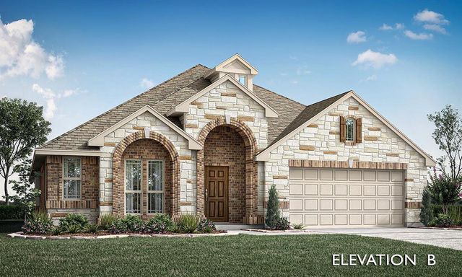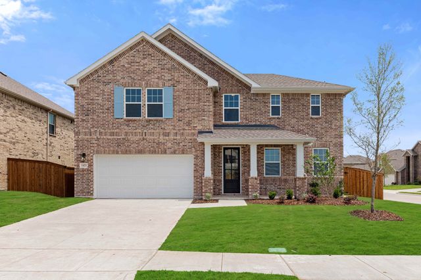Floor Plan
Lowered rates
Closing costs covered
from $475,990
4 bd · 3 ba · 2 stories · 2,880 sqft
Lowered rates
Closing costs covered
from $475,990
Home Highlights
Garage
Attached Garage
Walk-In Closet
Primary Bedroom Downstairs
Utility/Laundry Room
Dining Room
Family Room
Porch
Patio
Kitchen
Game Room
Community Pool
Flex Room
Playground
Plan Description
Step into this brand new Addison floorplan. This layout delivers all of the must-haves you're looking for in a spacious 2 story home design such as tall ceilings, exceptional natural light, plenty of storage space, a large upstairs game room, and dozens of options to personalize your new home. Continue inside to explore everything this Addison plan has to offer. The wide foyer greets you the moment you step inside. The first floor includes the following:
- 2 bedrooms downstairs
- An open flex room
- Optional second bedroom suite
- Optional private study
- Volume ceilings in the family room
- Optional butler's pantry
- Optional boxed-out window in the dining room
- Optional fireplace in the family room
- Luxurious owner's suite From top to bottom, you'll enjoy the benefit of ample cabinetry and counter space in the well-equipped kitchen. Stainless steel appliances are a valuable addition and the large entertaining island provides the perfect spot to meal prep while staying engaged with guests in the adjacent family room. Windows line the entire back wall of the home, drawing in the soft glow of natural light and providing a glimpse of your outdoor patio. For the outdoor enthusiast or entertainer extraordinaire, upgrade to the optional covered patio or extended covered patio to further enhance your backyard. A vestibule just off the family room whisks you away to the impressive owner's suite. 3 large windows accentuate the space along with 11' sloped ceilings. Opt for the extended bay window to maximize your square footage and draw in even more natural light. The owner's bathroom awaits, where you can indulge in the daily convenience of double sinks, a relaxing tub / shower, plus 2 walk-in closets. Upgrade to the deluxe owner's bath layout to reconfigure the space to include both a walk-in shower and a soaking tub. A grand staircase off the family room guides you to the second level where you will be met by a generously sized game room, a full bathroom, and 2 large bedrooms. Upstairs you have the option to personalize your layout by adding a media room to create your own home theater or by adding a fifth bedroom and fourth bathroom to complete the second story. Ready to start building this Addison plan?
Plan Details
*Pricing and availability are subject to change.- Name:
- Addison - Reserve Series
- Garage spaces:
- 2
- Property status:
- Floor Plan
- Size:
- 2,880 sqft
- Stories:
- 2
- Beds:
- 4
- Baths:
- 3
Construction Details
- Builder Name:
- M/I Homes
Home Features & Finishes
- Garage/Parking:
- GarageAttached Garage
- Interior Features:
- Walk-In Closet
- Laundry facilities:
- Utility/Laundry Room
- Property amenities:
- PatioPorch
- Rooms:
- Flex RoomKitchenGame RoomDining RoomFamily RoomOpen Concept FloorplanPrimary Bedroom Downstairs

Considering this home?
Our expert will guide your tour, in-person or virtual
Need more information?
Text or call (888) 486-2818
Sagebrook Community Details
Community Amenities
- Dining Nearby
- Playground
- Lake Access
- Tennis Courts
- Community Pool
- Amenity Center
- BBQ Area
- Fishing Pond
- Golf Club
- Walking, Jogging, Hike Or Bike Trails
- Boat Launch
- Entertainment
- Master Planned
- Shopping Nearby
Neighborhood Details
Argyle, Texas
Denton County 76226
Schools in Denton Independent School District
- Grades M-MPublic
community ed
1.5 mi1400 malone st portable 53
GreatSchools’ Summary Rating calculation is based on 4 of the school’s themed ratings, including test scores, student/academic progress, college readiness, and equity. This information should only be used as a reference. NewHomesMate is not affiliated with GreatSchools and does not endorse or guarantee this information. Please reach out to schools directly to verify all information and enrollment eligibility. Data provided by GreatSchools.org © 2024
Average Home Price in 76226
Getting Around
Air Quality
Noise Level
78
50Active100
A Soundscore™ rating is a number between 50 (very loud) and 100 (very quiet) that tells you how loud a location is due to environmental noise.
Taxes & HOA
- Tax Year:
- 2024
- HOA Name:
- Singer Association Mgmt
- HOA fee:
- $1,200/annual
- HOA fee requirement:
- Mandatory
