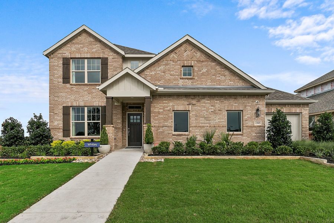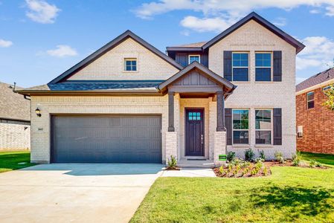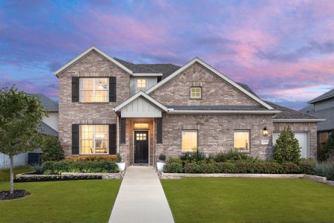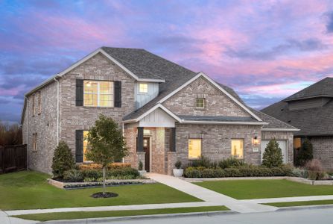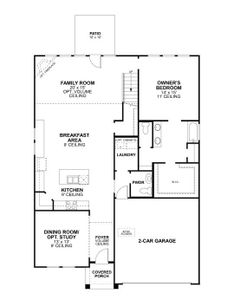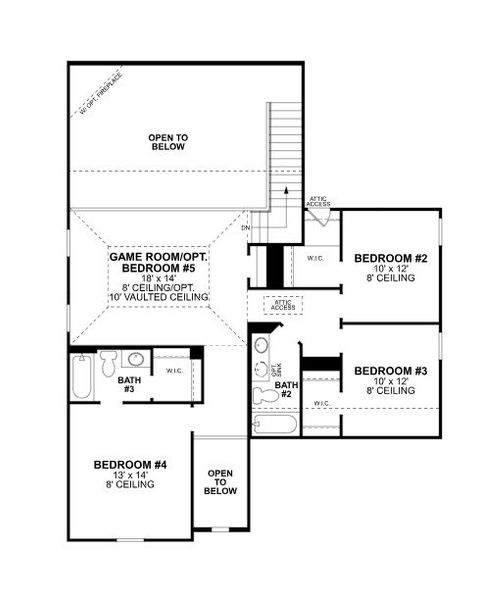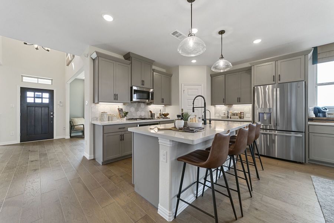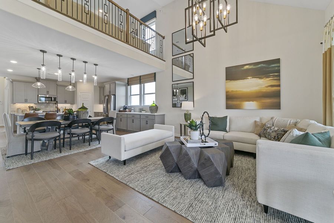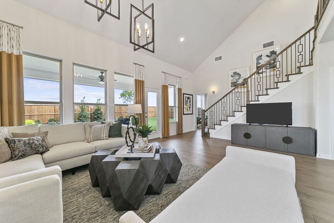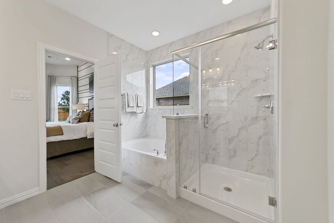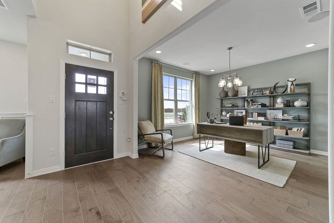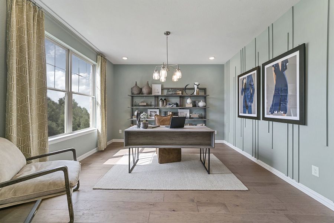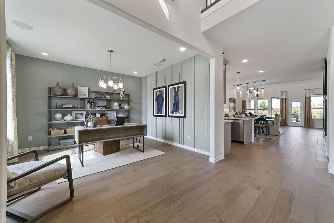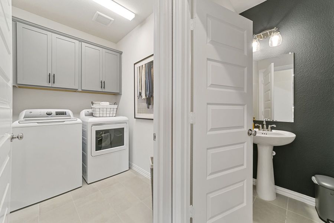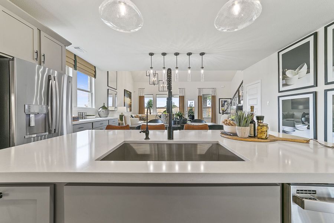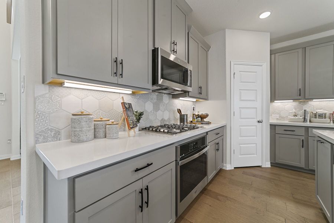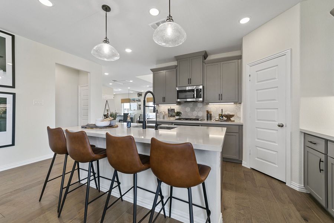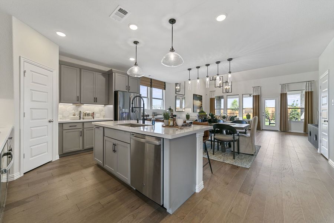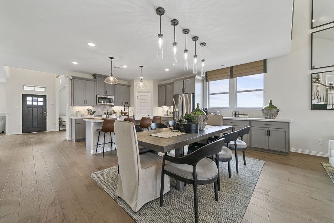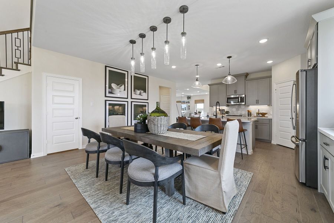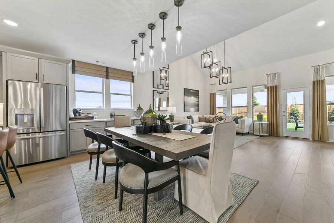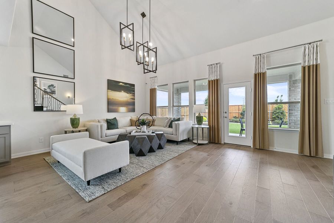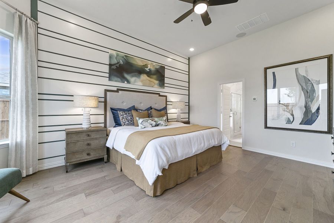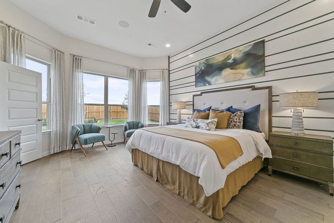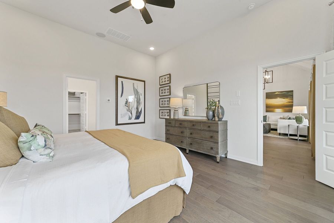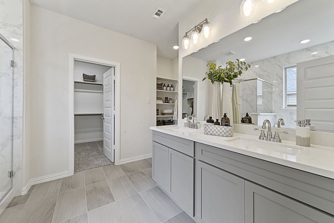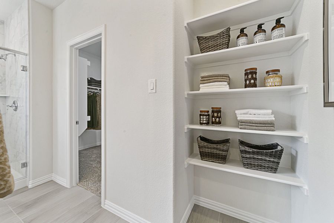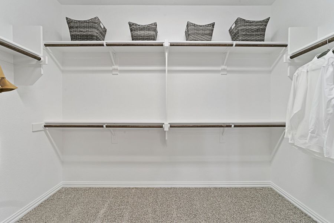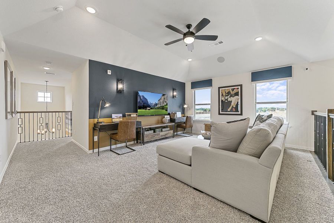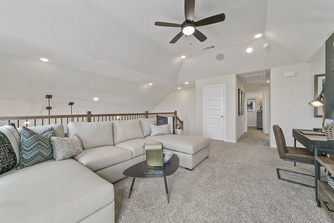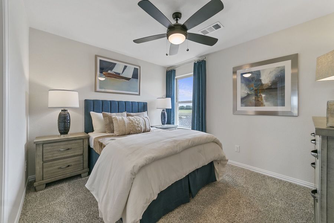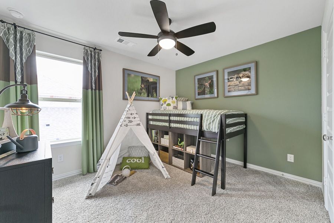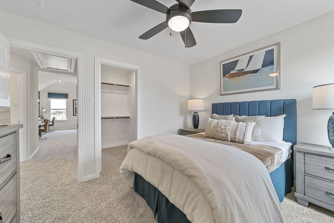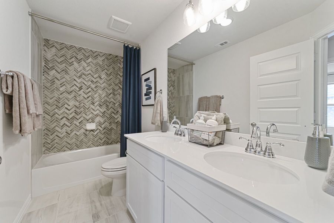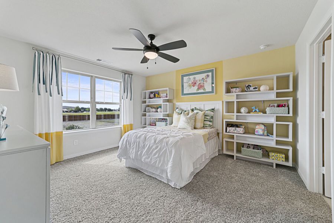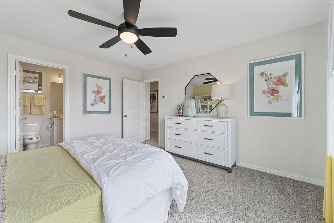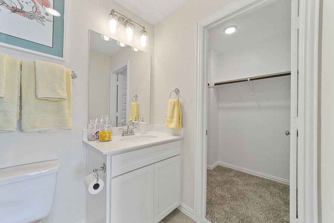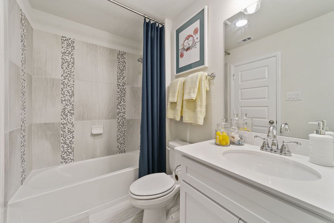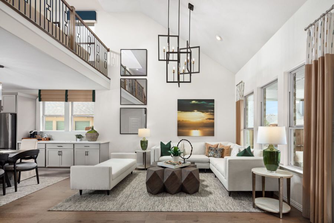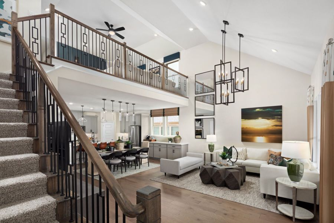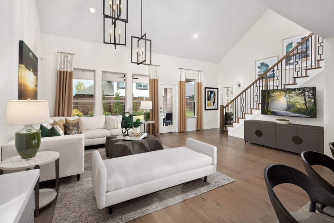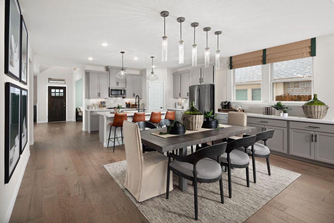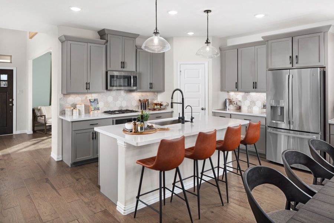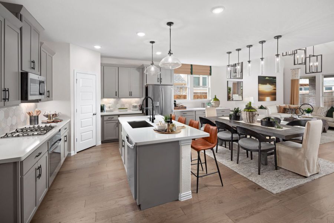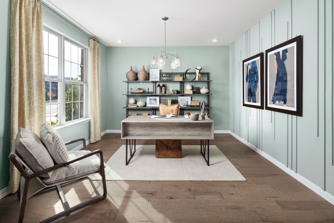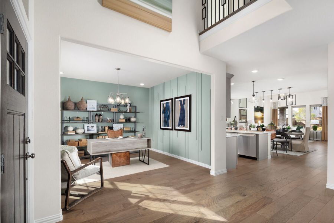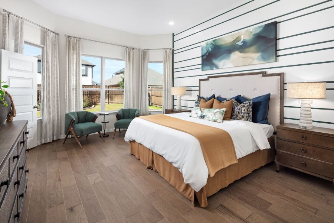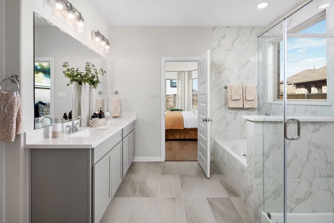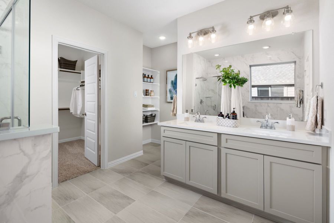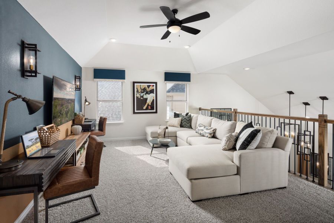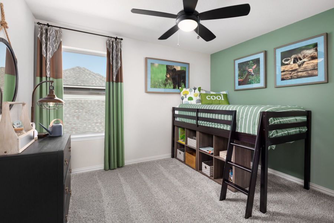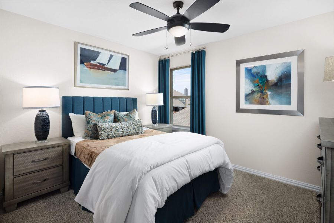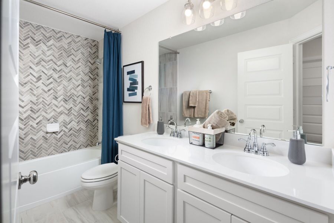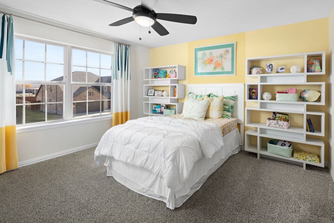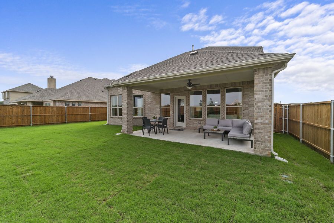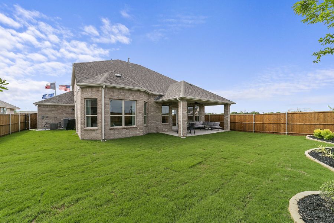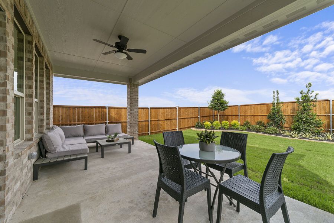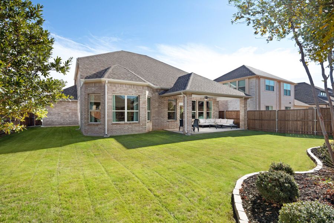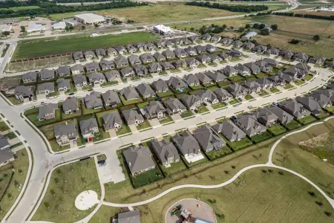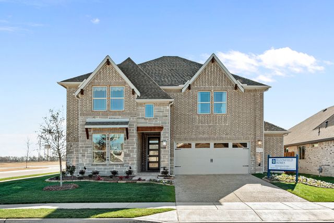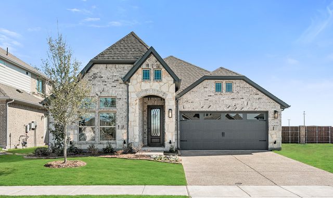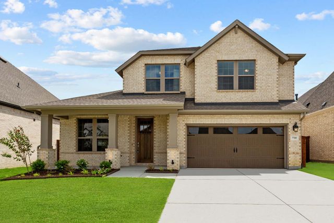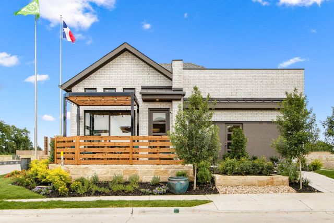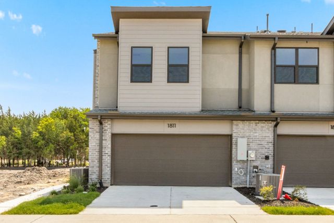Move-in Ready
Model Home
Lowered rates
Closing costs covered
$657,598
2305 River Trail, Melissa, TX 75454
Whitley Plan
4 bd · 3.5 ba · 2 stories · 2,811 sqft
Lowered rates
Closing costs covered
$657,598
Home Highlights
Garage
Attached Garage
Walk-In Closet
Primary Bedroom Downstairs
Utility/Laundry Room
Dining Room
Family Room
Porch
Patio
Breakfast Area
Kitchen
Game Room
Playground
Home Description
We are delighted to introduce you to the brand new Whitley model home at Legacy Ranch. From top to bottom, this eye-catching, two-story layout boasts versatility and luxurious design features that set this home apart. Indulge in relaxing in any of the 4 bedrooms or the spacious upstairs game room. 3.5 bathrooms, a breezy covered patio, tall ceilings, and immaculate window views accentuate the family room. With 2,811 square feet of functional living space, everyone in the family will have a place to call his or her own! A stained, craftsman, mahogany front door welcomes you at the entrance, where tall volume ceilings open to the second floor elevate the entrance. Wander throughout this open floorplan and begin envisioning how you could easily make this space your own. Step inside to immediately be met by a bright study, which would make the ideal home office or productive work space. A muted green paint graces the walls and the wood detailing adds the perfect dimensional pop of subtle geometric contrast. Ready to dream up your own accent wall ideas or recreate this idea in your new home? Get your creative juices flowing and take a look at our blog for a few extra ideas! The kitchen is nothing short of breathtaking! 42” chic, light-gray cabinetry adorns the perimeter of the kitchen and a buffet of cabinets flows into the adjacent dining nook, maximizing your storage space and making the perfect place for a quaint coffee bar or extra décor. Upgraded crown molding finishes the tops of the cabinetry and matte black hardware adds a modern appeal. An ivory, custom, hexagonal tile backsplash beautifully complements the white quartz countertops that is illuminated by the under cabinet lighting. Speaking of lighting, just wait till you see these fixtures! Two pendant lights sit over the large kitchen island and a block of 5 pendants with striking black hardware hang perfectly above the dining table. Enjoy family meals, holiday gatherings, or lively dinner parties in style. These effortlessly connected spaces invite all kinds of entertainment. It doesn’t stop there. The expansive family room showcases ceilings open to the second floor, a bank of 4 large windows, dotting the rear wall of the home, and 3 staggered contemporary chandeliers that contribute to a bold and beautiful design. Stunning wood flooring adds exceptional character and flows throughout the common living spaces of the first floor. Unwind in the owner’s suite of your dreams. This large space is decadent from top to bottom with an extended bay window, a wood-paneled wall with a striking pop of green peeking out from in between, and a matte black ceiling fan topping it all off. The deluxe owner’s bathroom speaks for itself with marble-inspired tile surrounding the soaking tub and walk-in shower. 2 undermount sinks sit at the extended vanity and a custom ivory tile flooring with subtle feathering enhances the serenity of the space. A private water closet, an extra set of shelves for additional storage, and a large walk-in closet top it all off. You can’t miss the overlooking view of the family room from the second floor! A geometric metal baluster-lined staircase whisks you to the second floor where you’re met by a large game room. From homework station to entertainment lounge, this space is perfect for relaxing and hosting all the same. 3 sizable bedrooms, all with generously sized walk-in closets, and 2 full bathrooms complete the functional second floor. Built to our industry-leading Whole Home Building Standards and finished with a plethora of on-trend design features you’ll fall head over heels in love with every detail of this M/I Home.
Last updated Nov 1, 12:19 pm
Home Details
*Pricing and availability are subject to change.- Garage spaces:
- 3
- Property status:
- Move-in Ready
- Size:
- 2,811 sqft
- Stories:
- 2
- Beds:
- 4
- Baths:
- 3.5
Construction Details
- Builder Name:
- M/I Homes
- Completion Date:
- June, 2021
Home Features & Finishes
- Garage/Parking:
- GarageAttached Garage
- Interior Features:
- Walk-In ClosetFoyer
- Kitchen:
- Furnished Kitchen
- Laundry facilities:
- Utility/Laundry Room
- Property amenities:
- PatioPorch
- Rooms:
- KitchenPowder RoomGame RoomDining RoomFamily RoomBreakfast AreaOpen Concept FloorplanPrimary Bedroom Downstairs

Considering this home?
Our expert will guide your tour, in-person or virtual
Need more information?
Text or call (888) 486-2818
Legacy Ranch Community Details
Community Amenities
- Dining Nearby
- Playground
- Golf Course
- Splash Pad
- Cluster Mailbox
- Walking, Jogging, Hike Or Bike Trails
- Shopping Nearby
Neighborhood Details
Melissa, Texas
Collin County 75454
Schools in Melissa Independent School District
- Grades M-MPublic
itech academy at melissa
0.6 mi1904 cooper
GreatSchools’ Summary Rating calculation is based on 4 of the school’s themed ratings, including test scores, student/academic progress, college readiness, and equity. This information should only be used as a reference. NewHomesMate is not affiliated with GreatSchools and does not endorse or guarantee this information. Please reach out to schools directly to verify all information and enrollment eligibility. Data provided by GreatSchools.org © 2024
Average Home Price in 75454
Getting Around
Air Quality
Noise Level
81
50Calm100
A Soundscore™ rating is a number between 50 (very loud) and 100 (very quiet) that tells you how loud a location is due to environmental noise.
Taxes & HOA
- Tax Year:
- 2024
- Tax Rate:
- 1.94%
- HOA Name:
- Vision Community
- HOA fee:
- $700/annual
- HOA fee requirement:
- Mandatory
