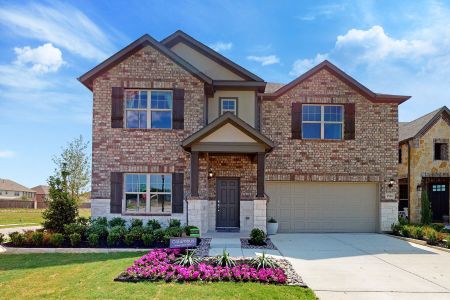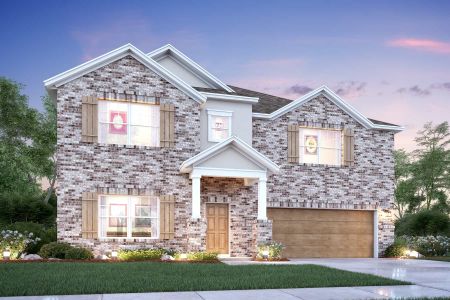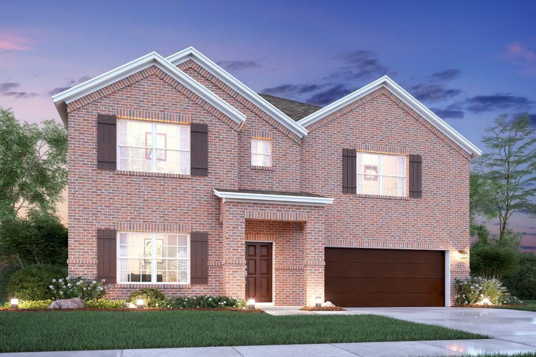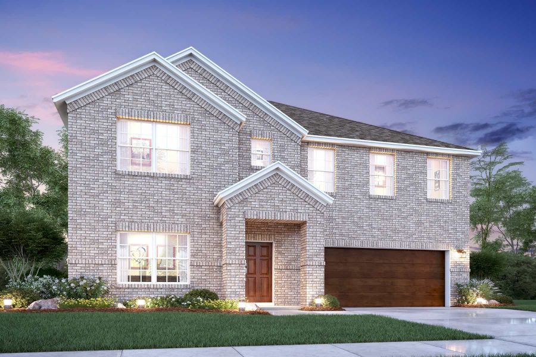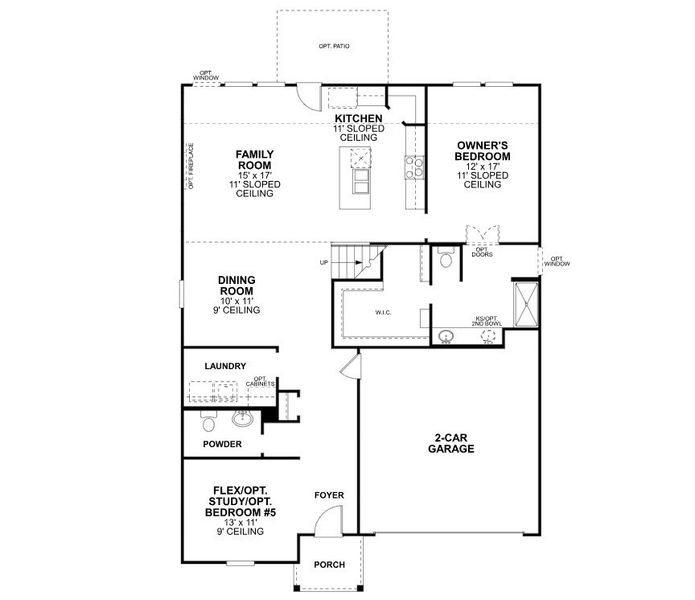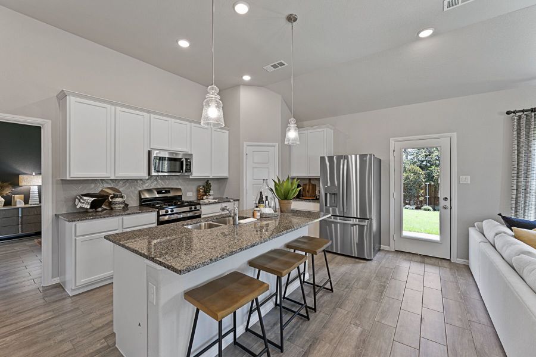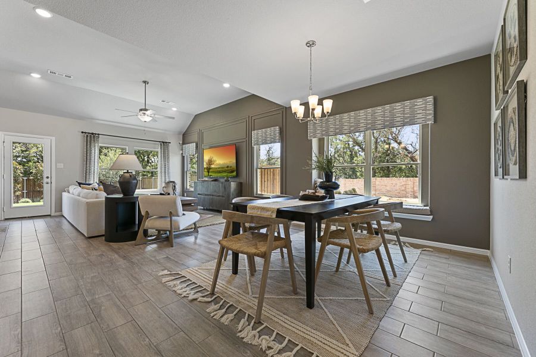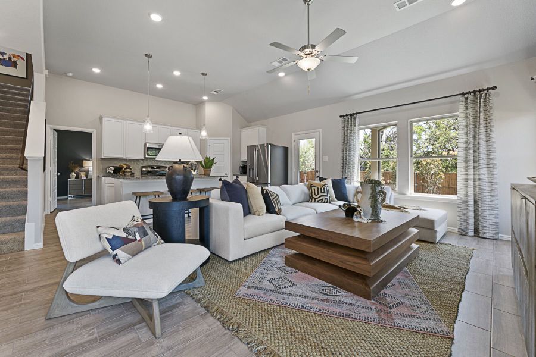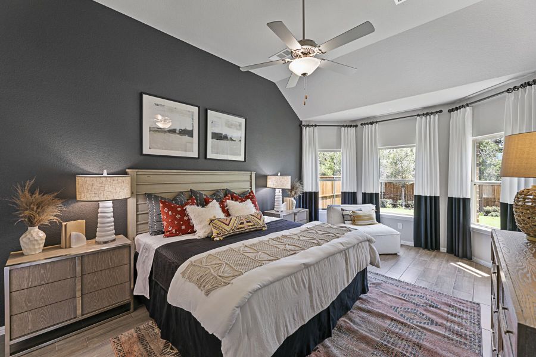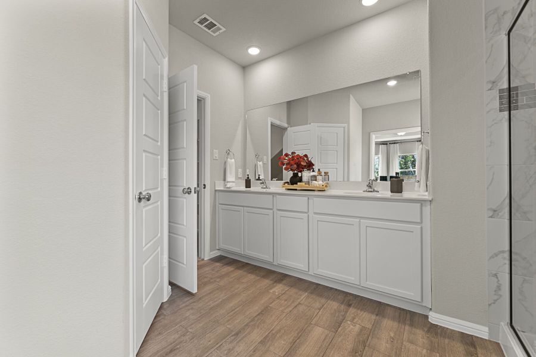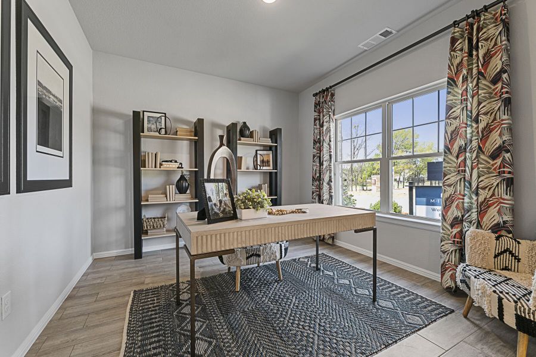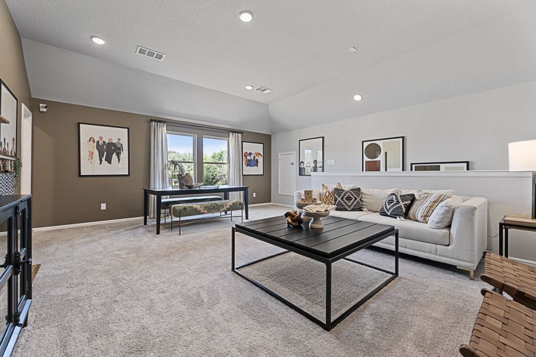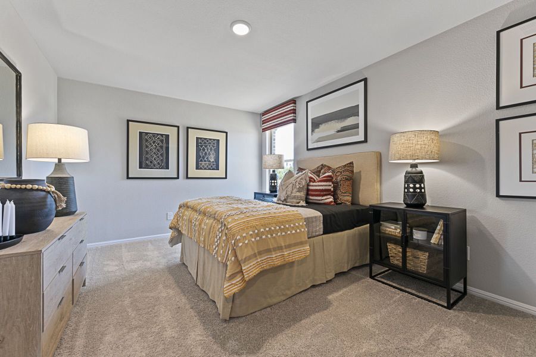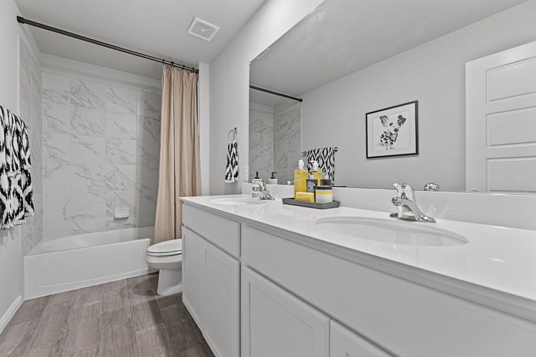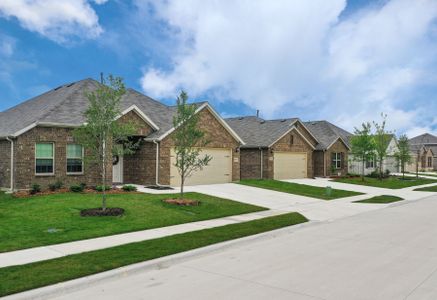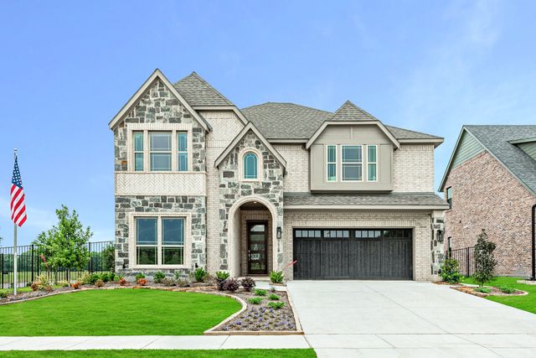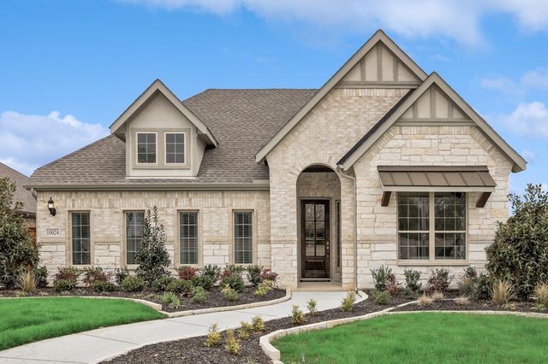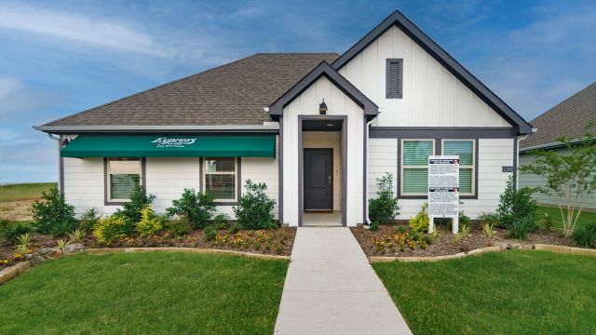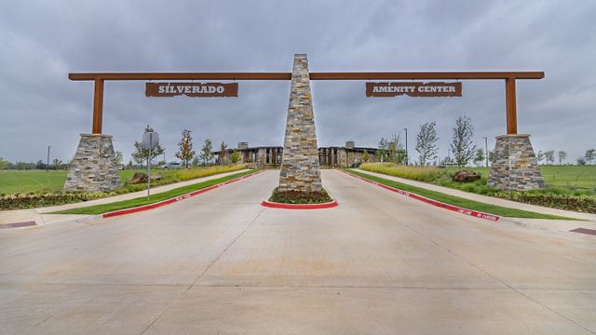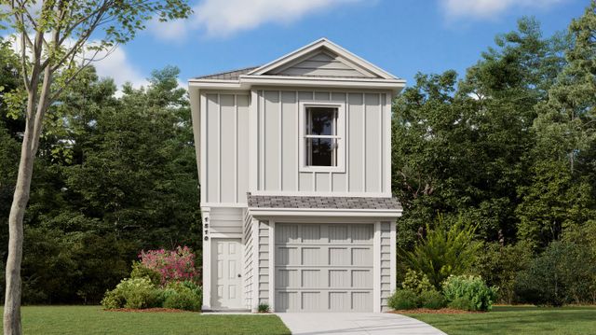Floor Plan
Lowered rates
Closing costs covered
from $428,990
4 bd · 2.5 ba · 2 stories · 2,869 sqft
Lowered rates
Closing costs covered
from $428,990
Home Highlights
Garage
Attached Garage
Walk-In Closet
Primary Bedroom Downstairs
Utility/Laundry Room
Dining Room
Family Room
Porch
Kitchen
Game Room
Community Pool
Flex Room
Playground
Plan Description
Make yourself at home in the Columbus floorplan. This spacious two-story floorplan is a real fan favorite and features 4—5 bedrooms, 2.5—2.5 bathrooms, and 2,869-2,959 square feet of functional living space. Keep reading to see what set this plan apart. Upon entering this home through the covered porch, a spacious flex room and powder bath can be found immediately off the entry. Add your personal decorative touch to the flex room to create the home office, library, music room, or play space you've been looking for. This space could be converted into an optional bedroom and full bath to accommodate your growing family. Enter into the open living space and notice a spacious dining room that seamlessly adjoins the naturally bright family room and well-equipped kitchen. Enjoy impressive included features throughout the kitchen, such as an oversized island, granite countertops, and upper and lower cabinets. The private entry into your owner’s suite is situated off the kitchen. An optional extended bay window may be added for extra space and plenty of natural light. Your owner’s bath retreat is just steps. It is finished with an over-sized walk-in closet and a walk-in shower. Head up to the second floor to enjoy a massive game room! Your family and friends will love gathering in this great area for game nights or movie marathons. This impressive space is matched with a full bathroom and three spacious secondary bedrooms, each with its own walk-in closet. Become the proud owner of this exclusive M/I Home!
Plan Details
*Pricing and availability are subject to change.- Name:
- Columbus
- Garage spaces:
- 2
- Property status:
- Floor Plan
- Size:
- 2,869 sqft
- Stories:
- 2
- Beds:
- 4
- Baths:
- 2.5
Construction Details
- Builder Name:
- M/I Homes
Home Features & Finishes
- Garage/Parking:
- GarageAttached Garage
- Interior Features:
- Walk-In ClosetFoyer
- Kitchen:
- Furnished Kitchen
- Laundry facilities:
- Utility/Laundry Room
- Property amenities:
- Porch
- Rooms:
- Flex RoomKitchenPowder RoomGame RoomDining RoomFamily RoomOpen Concept FloorplanPrimary Bedroom Downstairs

Considering this home?
Our expert will guide your tour, in-person or virtual
Need more information?
Text or call (888) 486-2818
Woodstone Community Details
Community Amenities
- Dining Nearby
- Playground
- Lake Access
- Community Pool
- Park Nearby
- Amenity Center
- Open Greenspace
- Walking, Jogging, Hike Or Bike Trails
- Entertainment
- Shopping Nearby
- Surrounded By Trees
Neighborhood Details
Providence Village, Texas
Denton County 76227
Schools in Aubrey Independent School District
- Grades M-MPublic
denton co j j a e p
11.9 mi415 tisdell ln
GreatSchools’ Summary Rating calculation is based on 4 of the school’s themed ratings, including test scores, student/academic progress, college readiness, and equity. This information should only be used as a reference. NewHomesMate is not affiliated with GreatSchools and does not endorse or guarantee this information. Please reach out to schools directly to verify all information and enrollment eligibility. Data provided by GreatSchools.org © 2024
Average Home Price in 76227
Getting Around
Air Quality
Taxes & HOA
- Tax Year:
- 2024
- HOA Name:
- Neighborhood Mgmt
- HOA fee:
- $840/annual
- HOA fee requirement:
- Mandatory

