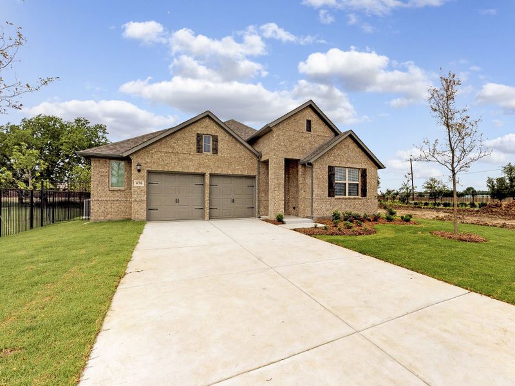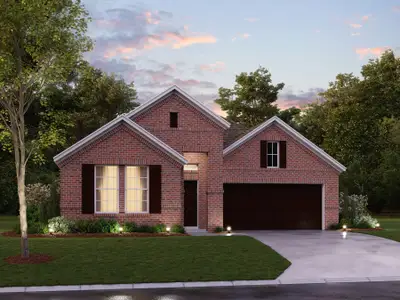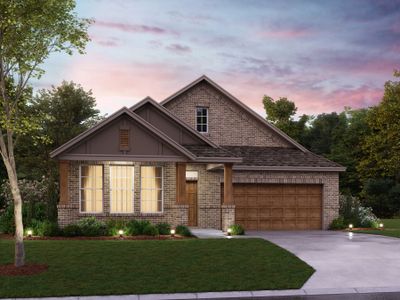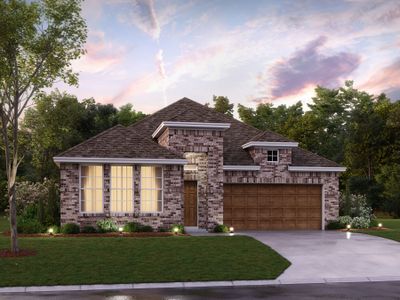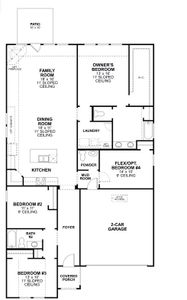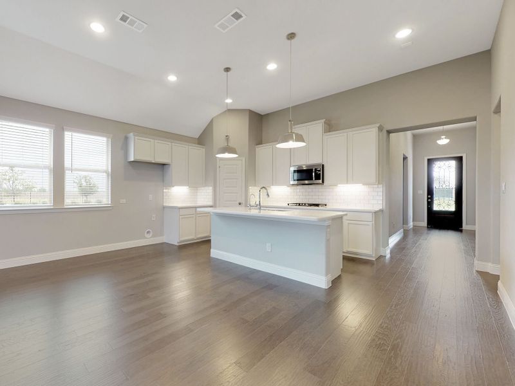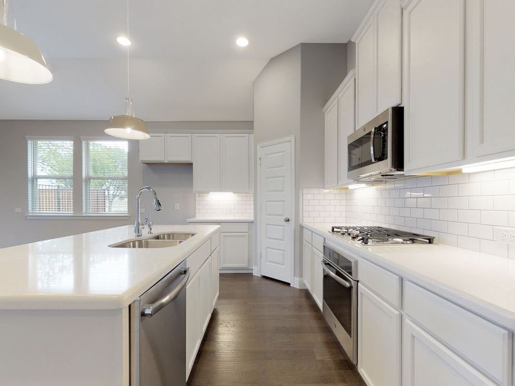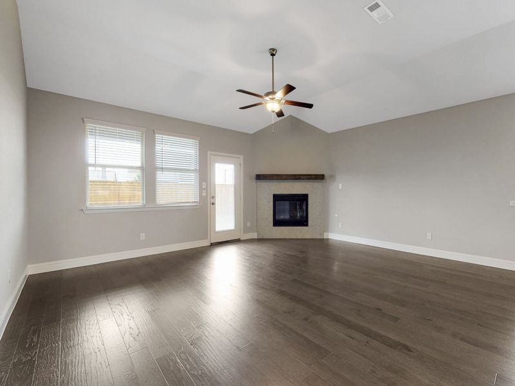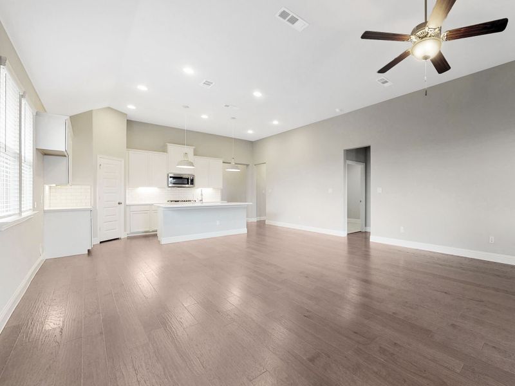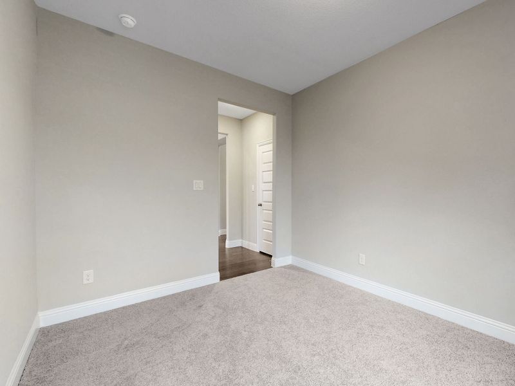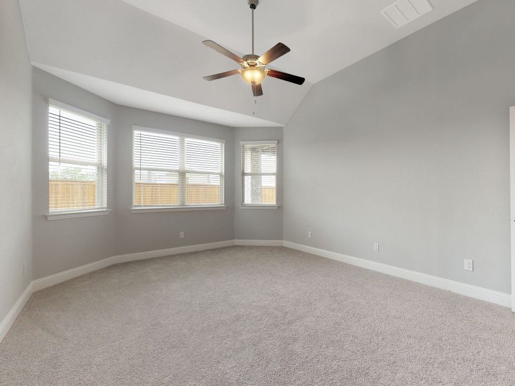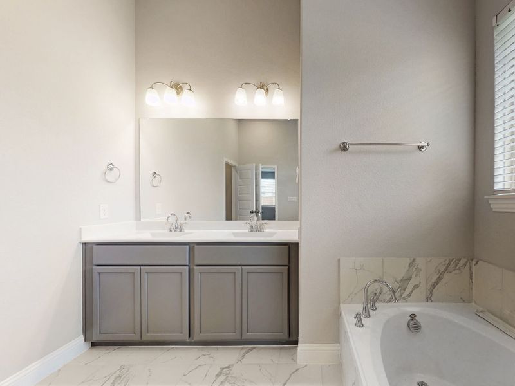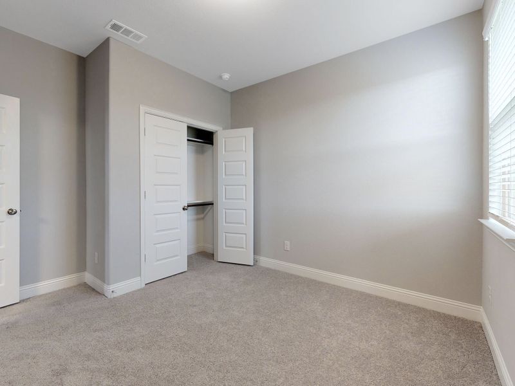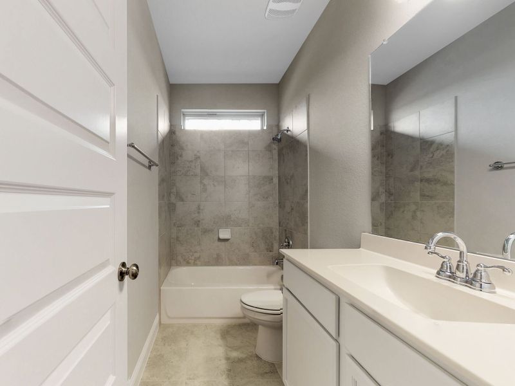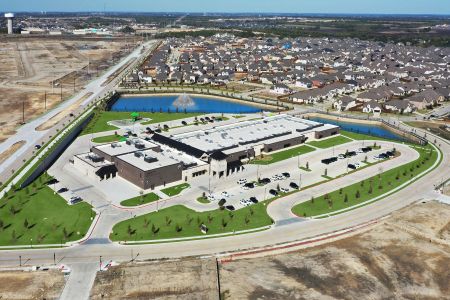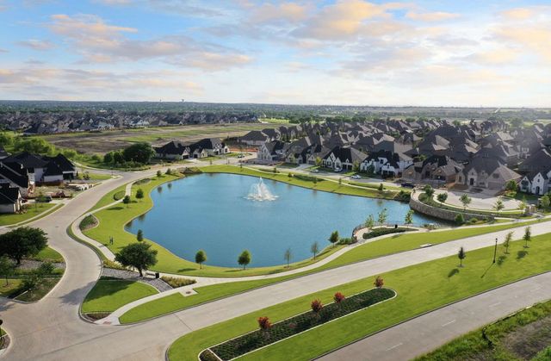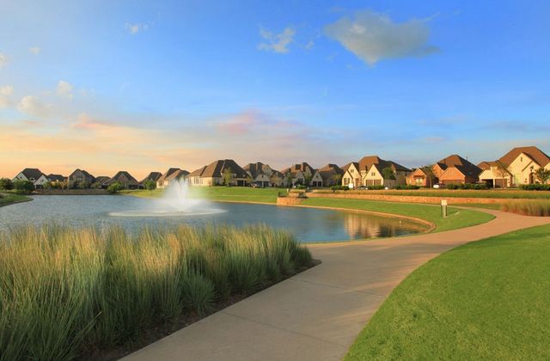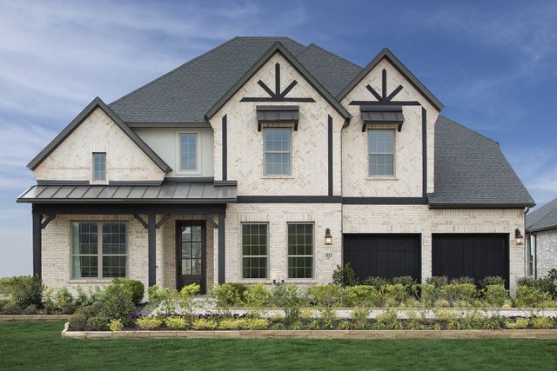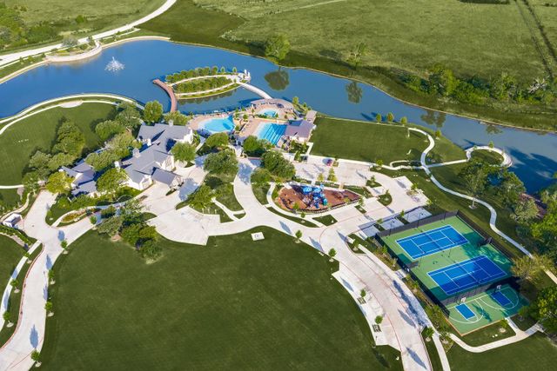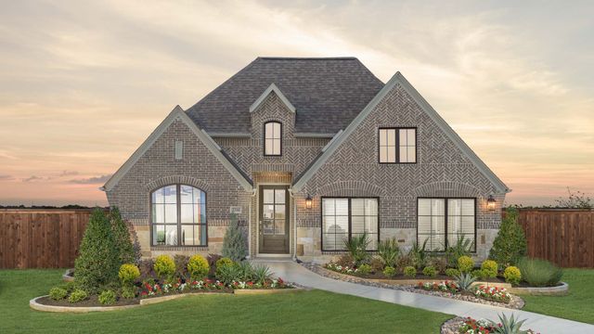Floor Plan
Lowered rates
Closing costs covered
from $489,990
3 bd · 2.5 ba · 1 story · 2,087 sqft
Lowered rates
Closing costs covered
from $489,990
Home Highlights
Garage
Attached Garage
Walk-In Closet
Primary Bedroom Downstairs
Utility/Laundry Room
Dining Room
Family Room
Porch
Patio
Primary Bedroom On Main
Mudroom
Community Pool
Flex Room
Playground
Plan Description
Make yourself at home in the Clary floorplan. This open 1-story floorplan features 3—4 bedrooms, 2.5—3.5 bathrooms, and 2,087-2,129 square feet of functional living space. The memories are just waiting to be made inside. Upon entering the home, discover two spacious secondary bedrooms and a full bathroom directly off the foyer. As the entry flows into the kitchen, notice a conveniently located powder bathroom sharing a private hallway with a spacious flex room. From a productive office space to a private home gym, create the space you’ve always wanted. Here you also have the opportunity to convert the flex room into an optional additional bedroom. With a beautiful open-concept kitchen, dining area, and family room, the Clary plan effortlessly accommodates the flow of your everyday life and entertainment. Find impressive included features throughout the kitchen, including granite countertops, stainless steel appliances, a large kitchen island, and upper and lower cabinets. Add your personal touch to this seamless living space with optional extended buffet cabinets and an optional fireplace. Enter a private hall tucked off the dining area to find a spacious laundry room situated across from your bright owner’s bedroom suite. The large owner’s bedroom features beautiful sloped ceilings and an optional extended bay window for maximized square footage and the brilliant glow of natural light. Spa days can happen from the comfort of home thanks to your deluxe en-suite owner’s bath retreat, complete with an impressive walk-in closet, double vanities, and a walk-in shower to top it all off. Upgrade to the optional deluxe owner's bath layout to indulge in both a tub and a shower. For your added convenience, you may select an optional door connecting the owner’s bathroom to the laundry room. Washing clothes has never been easier! This floorplan also gives you the option to add a covered back patio that is easily accessed from your family room – perfect for outdoor entertaining! Does this layout sound like the perfect fit?
Plan Details
*Pricing and availability are subject to change.- Name:
- Clary - Reserve Series
- Garage spaces:
- 2
- Property status:
- Floor Plan
- Size:
- 2,087 sqft
- Stories:
- 1
- Beds:
- 3
- Baths:
- 2.5
Construction Details
- Builder Name:
- M/I Homes
Home Features & Finishes
- Garage/Parking:
- GarageAttached Garage
- Interior Features:
- Walk-In Closet
- Laundry facilities:
- Utility/Laundry Room
- Property amenities:
- BasementPatioPorch
- Rooms:
- Flex RoomPrimary Bedroom On MainMudroomDining RoomFamily RoomPrimary Bedroom Downstairs

Considering this home?
Our expert will guide your tour, in-person or virtual
Need more information?
Text or call (888) 486-2818
Lilyana Community Details
Community Amenities
- Dining Nearby
- Playground
- Community Pool
- Park Nearby
- Amenity Center
- Community Pond
- Outdoor Kitchen
- Splash Pad
- Greenbelt View
- Walking, Jogging, Hike Or Bike Trails
- Resort-Style Pool
- Pavilion
- Exercise Lawn
- Shopping Nearby
Neighborhood Details
Prosper, Texas
Collin County 75078
Schools in Prosper Independent School District
GreatSchools’ Summary Rating calculation is based on 4 of the school’s themed ratings, including test scores, student/academic progress, college readiness, and equity. This information should only be used as a reference. NewHomesMate is not affiliated with GreatSchools and does not endorse or guarantee this information. Please reach out to schools directly to verify all information and enrollment eligibility. Data provided by GreatSchools.org © 2024
Average Home Price in 75078
Getting Around
Air Quality
Noise Level
78
50Active100
A Soundscore™ rating is a number between 50 (very loud) and 100 (very quiet) that tells you how loud a location is due to environmental noise.
Taxes & HOA
- Tax Year:
- 2024
- Tax Rate:
- 2.1%
- HOA Name:
- First Service Residential
- HOA fee:
- $950/semi-annual
- HOA fee requirement:
- Mandatory
