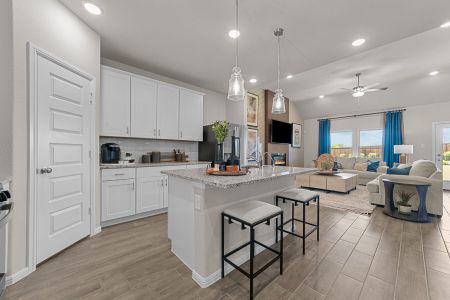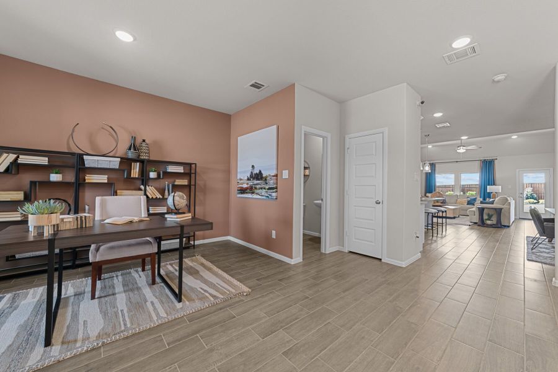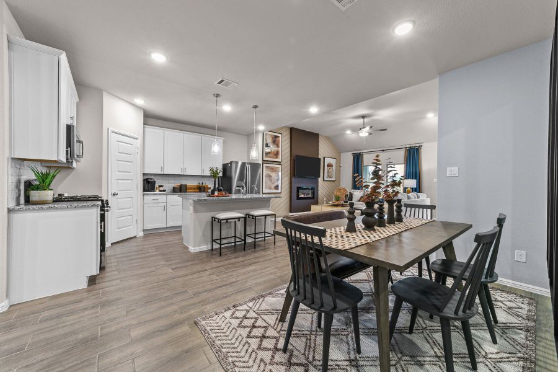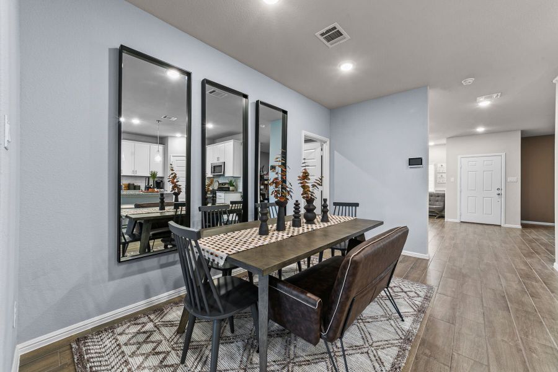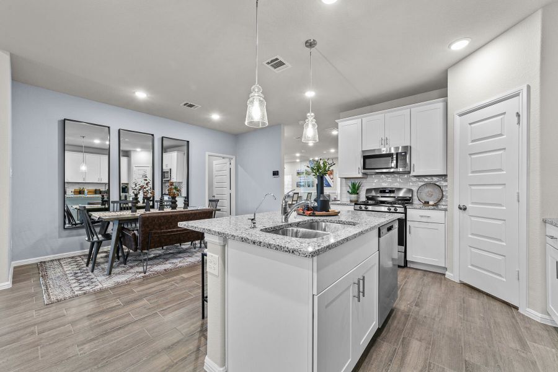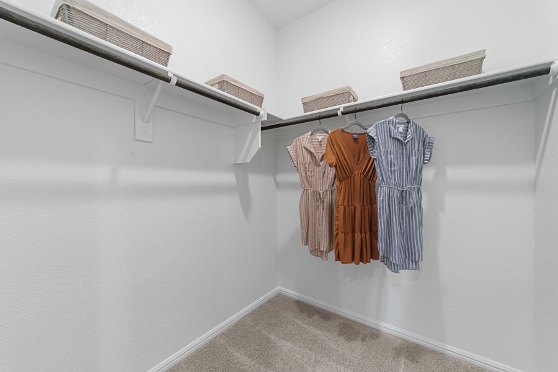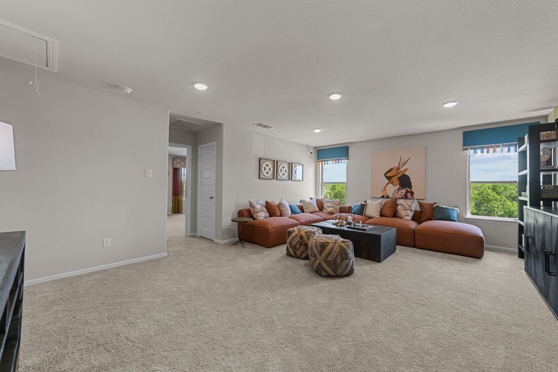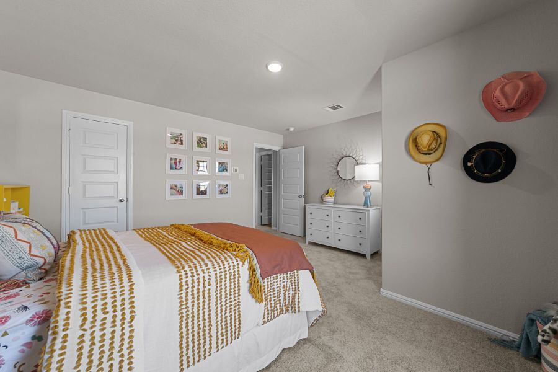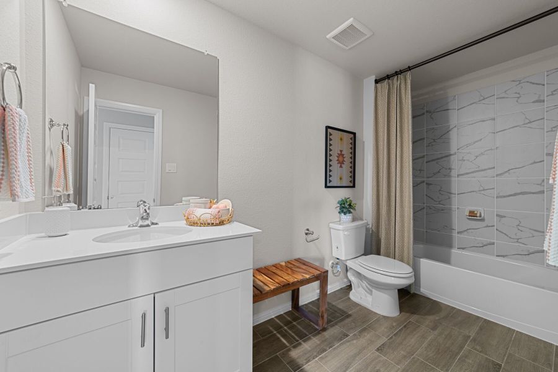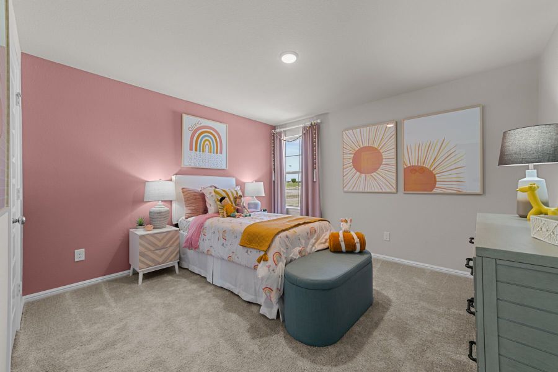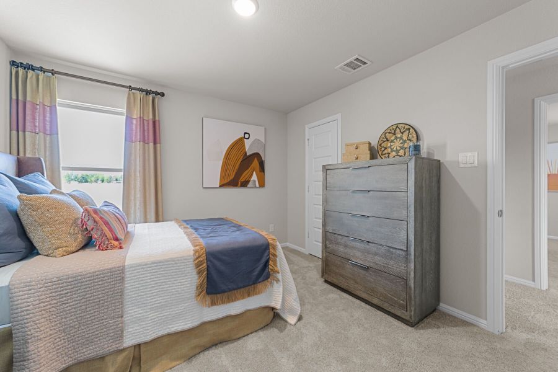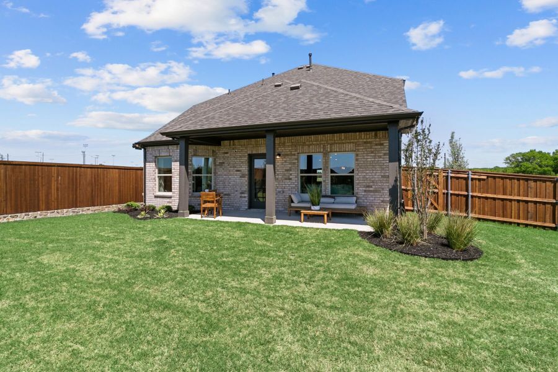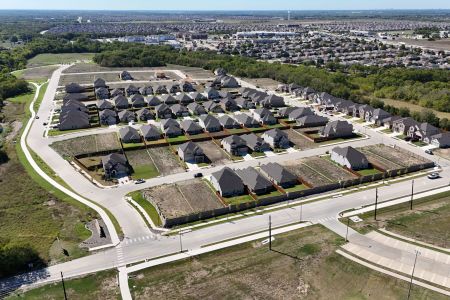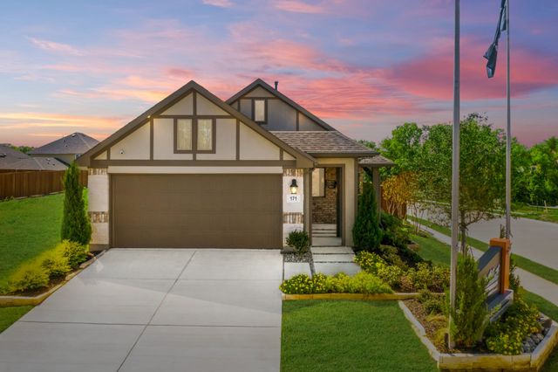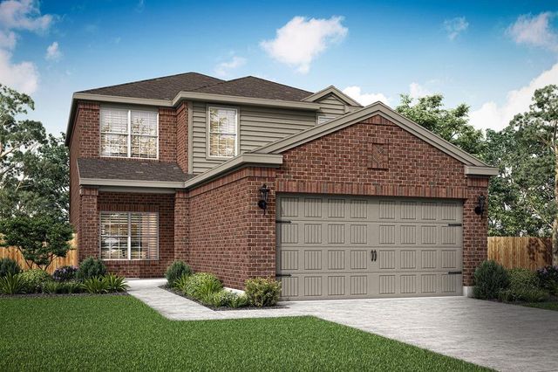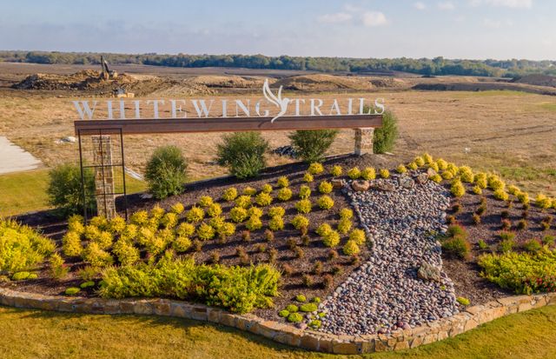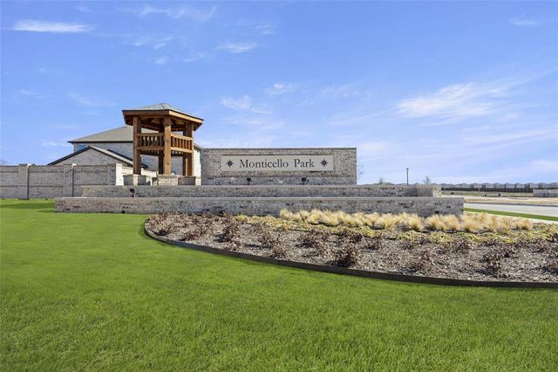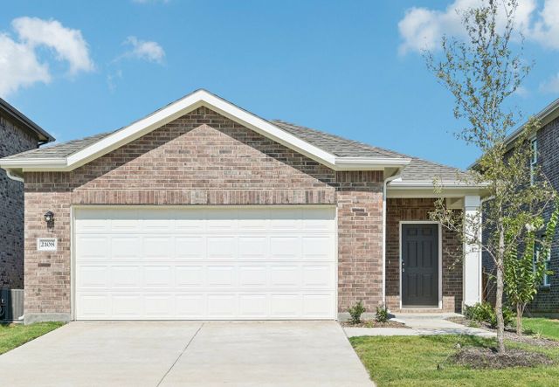Move-in Ready
Model Home
Lowered rates
Closing costs covered
$487,663
401 Kingsbury Avenue, Princeton, TX 75407
Harrison Plan
4 bd · 2.5 ba · 2 stories · 2,471 sqft
Lowered rates
Closing costs covered
$487,663
Home Highlights
Garage
Attached Garage
Walk-In Closet
Primary Bedroom Downstairs
Utility/Laundry Room
Dining Room
Family Room
Porch
Kitchen
Game Room
Flex Room
Playground
Home Description
Welcome to the Harrison model home at Forest Park! This beautiful new construction home includes the following rooms and design features:
- 2,471 square feet
- 4 bedrooms
- 2.5 bathrooms
- A deluxe kitchen
- An electric fireplace
- Wood-like tile flooring throughout
- Blanco Chopped stone on the exterior
- A bay window in the owner’s suite You’ll be greeted by a brick and stone exterior that welcomes you into the foyer. To your left you'll find a flex space that has been outfitted as a home office complete with an area rug, a comfortable chair, a bookshelf, and a light brown wall paint for a neutral backdrop. Continue down the foyer where you’ll pass the laundry room and the garage before arriving in the stunning, open-concept kitchen, dining room, and family room. This large, open space provides plenty of room for your whole family and guests, too! The kitchen is equipped with white cabinets with hardware, granite countertops, a subway tile backsplash, and stainless steel appliances. Its island is perfect for a quick snack, and you can bring a home-cooked meal out to the table in the dining area for a family dinner. A door leading out to your covered patio is off the family room when you want to enjoy the evening breeze! Another door at the back of the family room leads you to your private owner’s suite, where a spacious bedroom with a bay window addition creates a spa-like ambience. The luxurious en-suite bathroom includes a dual-sink vanity, a separate tub and shower, and a large walk-in closet. Take the staircase to the second floor where a game room with a comfortable sectional awaits you. 2 spacious bedrooms with a full bathroom complete the second floor.
Last updated Oct 31, 1:27 pm
Home Details
*Pricing and availability are subject to change.- Garage spaces:
- 2
- Property status:
- Move-in Ready
- Size:
- 2,471 sqft
- Stories:
- 2
- Beds:
- 4
- Baths:
- 2.5
Construction Details
- Builder Name:
- M/I Homes
Home Features & Finishes
- Garage/Parking:
- GarageAttached Garage
- Interior Features:
- Walk-In Closet
- Kitchen:
- Furnished Kitchen
- Laundry facilities:
- Utility/Laundry Room
- Property amenities:
- Bathtub in primaryPorch
- Rooms:
- Flex RoomKitchenGame RoomDining RoomFamily RoomOpen Concept FloorplanPrimary Bedroom Downstairs

Considering this home?
Our expert will guide your tour, in-person or virtual
Need more information?
Text or call (888) 486-2818
Forest Park Community Details
Community Amenities
- Dining Nearby
- Playground
- Lake Access
- Golf Course
- Park Nearby
- Picnic Area
- Creek/Stream
- Walking, Jogging, Hike Or Bike Trails
- Beach Access
- Boat Rental
- Entertainment
- Shopping Nearby
Neighborhood Details
Princeton, Texas
Collin County 75407
Schools in Princeton Independent School District
- Grades M-MPublic
mattei middle
0.5 mi9055 cr 728 - Grades M-MPublic
mayfield elementary
0.8 mi5970 waterway dr
GreatSchools’ Summary Rating calculation is based on 4 of the school’s themed ratings, including test scores, student/academic progress, college readiness, and equity. This information should only be used as a reference. NewHomesMate is not affiliated with GreatSchools and does not endorse or guarantee this information. Please reach out to schools directly to verify all information and enrollment eligibility. Data provided by GreatSchools.org © 2024
Average Home Price in 75407
Getting Around
Air Quality
Taxes & HOA
- Tax Rate:
- 2.21%
- HOA Name:
- Ro Branham
- HOA fee:
- $850/semi-annual
- HOA fee requirement:
- Mandatory




