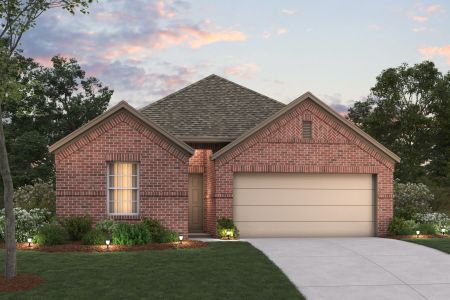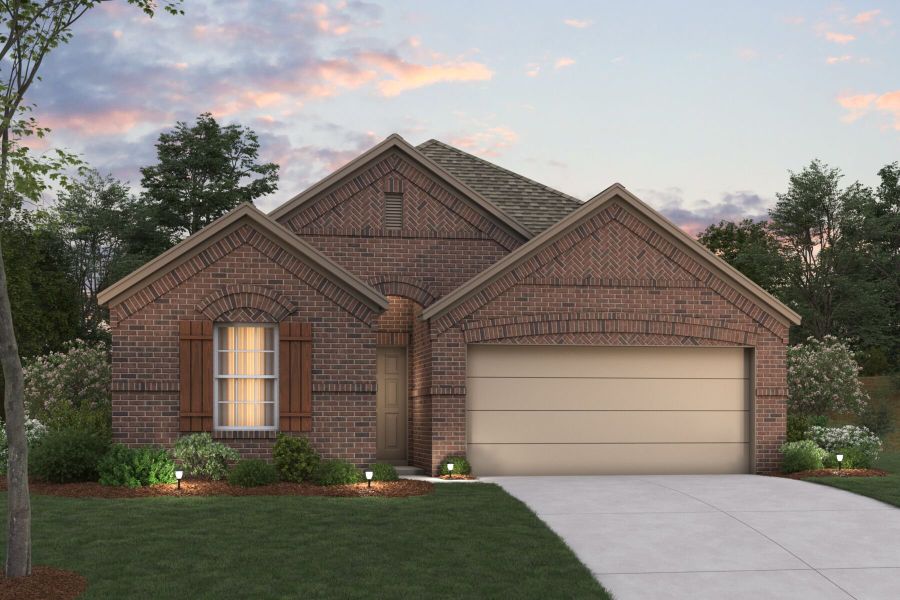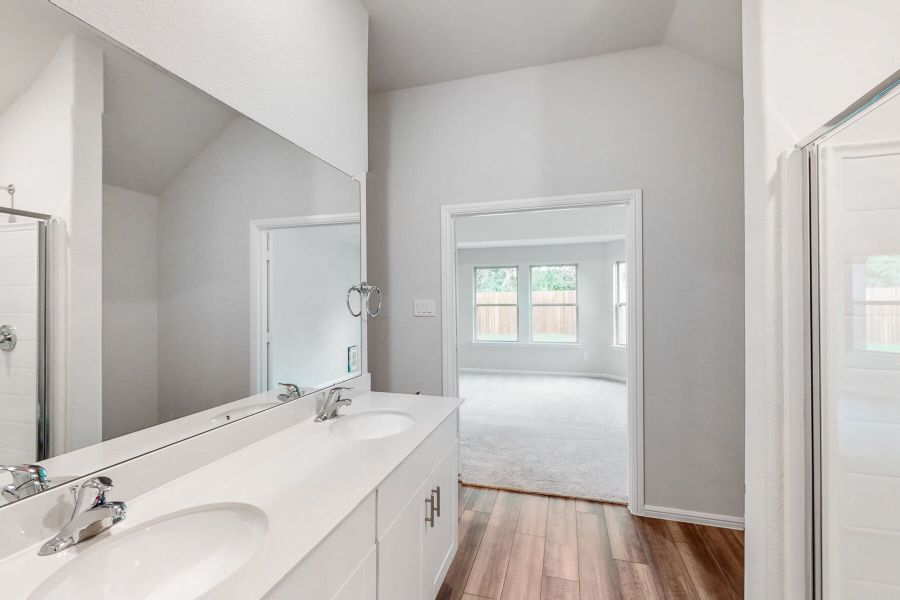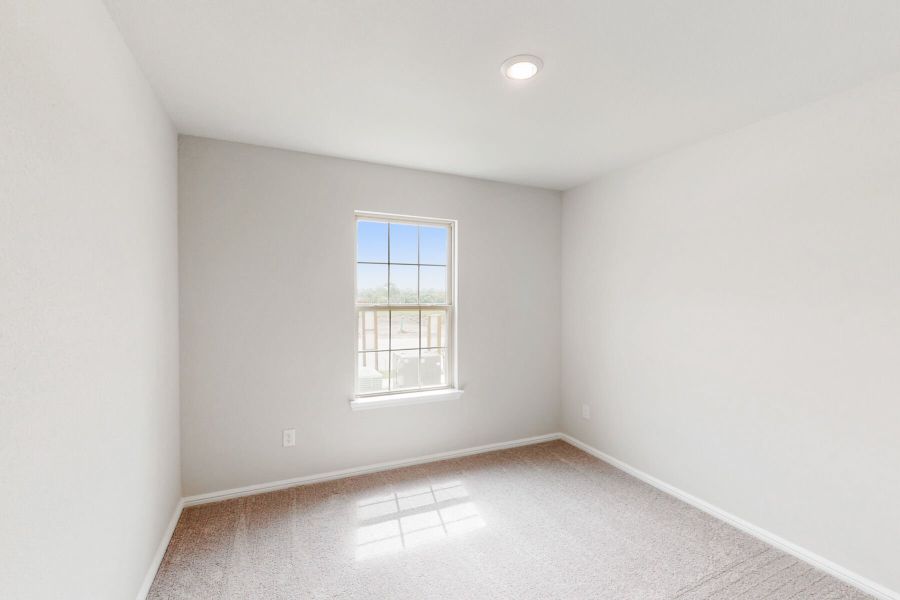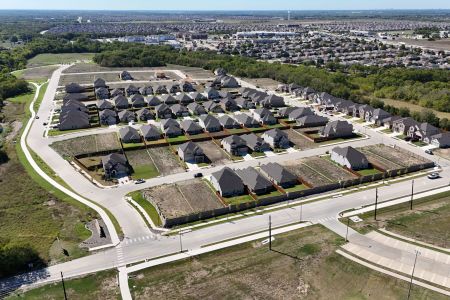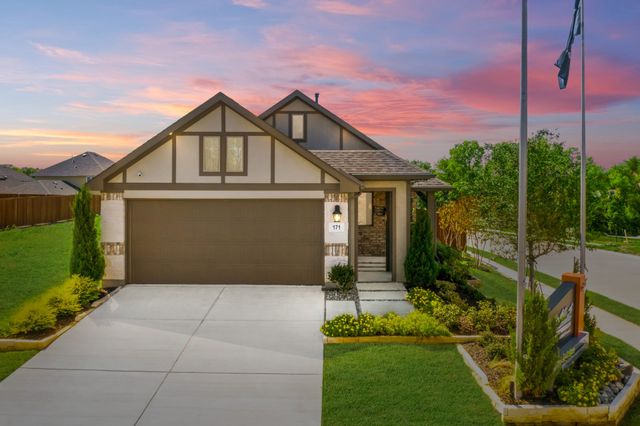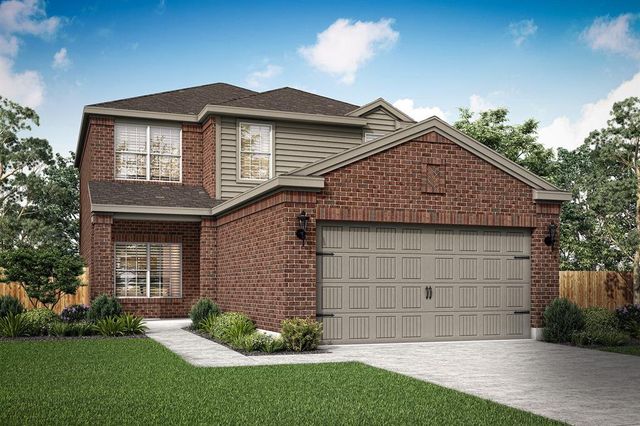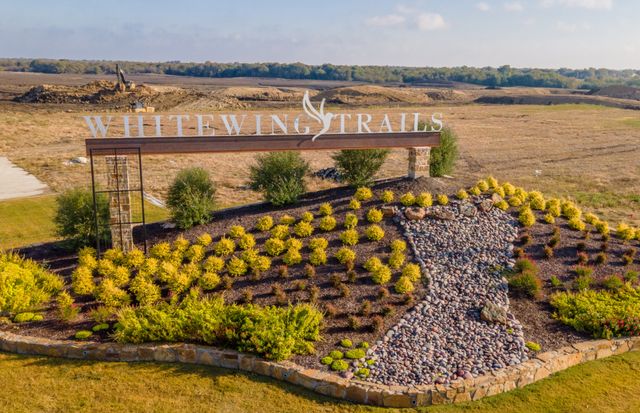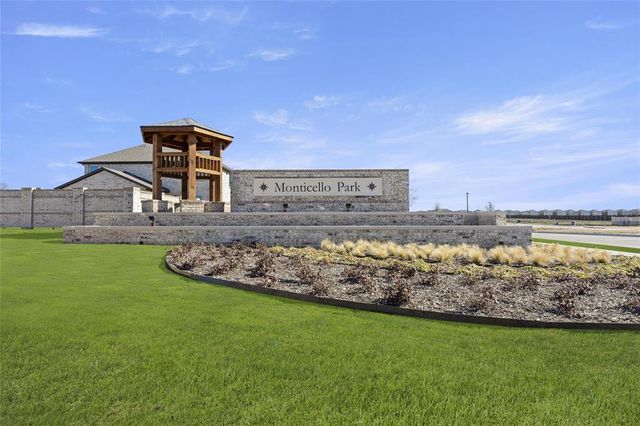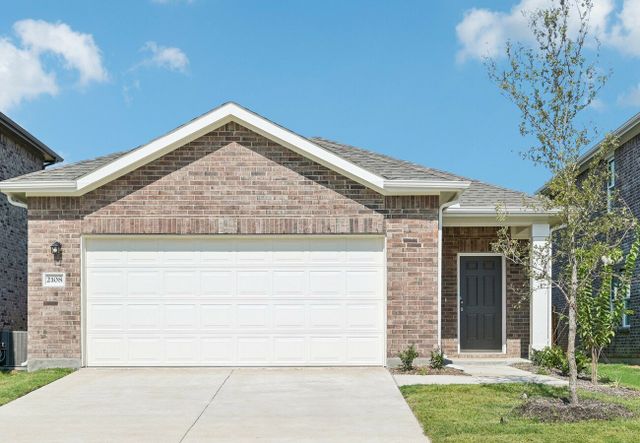Floor Plan
Lowered rates
Closing costs covered
from $316,990
Dawson, 401 Kingsbury Avenue, Princeton, TX 75407
3 bd · 2 ba · 1 story · 1,557 sqft
Lowered rates
Closing costs covered
from $316,990
Home Highlights
Garage
Attached Garage
Walk-In Closet
Primary Bedroom Downstairs
Utility/Laundry Room
Dining Room
Family Room
Porch
Primary Bedroom On Main
Kitchen
Flex Room
Playground
Plan Description
This well-designed plan features 3 bedrooms, 2 bathrooms, and 1,557 square feet of open living space. Step into the spacious foyer with two bedrooms conveniently tucked off the entry and connected by a full bathroom. Continue down the hall into the open dining, kitchen and family room. This open space offers sloped ceilings, natural light through the large windows, and plenty of room for entertaining. The owner's bedroom is situated at the rear of the home and includes an option to add a bay window for added space and even more natural light. The owner's bath offers a spacious walk-in shower, vanity with optional second sink, and an oversized closet that is sure to impress! Upgrade to a deluxe owner's bath with garden tub and shower for a relaxing owner's bath retreat. All M/I Homes' Smart Series plans offer professionally pre-designed packages, allowing you to make this space your own by simply selecting the package that suits you best. You will love the stylish design and value that comes with your new Smart Series M/I Home.
Plan Details
*Pricing and availability are subject to change.- Name:
- Dawson
- Garage spaces:
- 2
- Property status:
- Floor Plan
- Size:
- 1,557 sqft
- Stories:
- 1
- Beds:
- 3
- Baths:
- 2
Construction Details
- Builder Name:
- M/I Homes
Home Features & Finishes
- Garage/Parking:
- GarageAttached Garage
- Interior Features:
- Walk-In Closet
- Kitchen:
- Furnished Kitchen
- Laundry facilities:
- Utility/Laundry Room
- Property amenities:
- BasementBathtub in primaryPorch
- Rooms:
- Flex RoomPrimary Bedroom On MainKitchenDining RoomFamily RoomOpen Concept FloorplanPrimary Bedroom Downstairs

Considering this home?
Our expert will guide your tour, in-person or virtual
Need more information?
Text or call (888) 486-2818
Forest Park Community Details
Community Amenities
- Dining Nearby
- Playground
- Lake Access
- Golf Course
- Park Nearby
- Picnic Area
- Creek/Stream
- Walking, Jogging, Hike Or Bike Trails
- Beach Access
- Boat Rental
- Entertainment
- Shopping Nearby
Neighborhood Details
Princeton, Texas
Collin County 75407
Schools in Princeton Independent School District
- Grades M-MPublic
mattei middle
0.5 mi9055 cr 728 - Grades M-MPublic
mayfield elementary
0.8 mi5970 waterway dr
GreatSchools’ Summary Rating calculation is based on 4 of the school’s themed ratings, including test scores, student/academic progress, college readiness, and equity. This information should only be used as a reference. NewHomesMate is not affiliated with GreatSchools and does not endorse or guarantee this information. Please reach out to schools directly to verify all information and enrollment eligibility. Data provided by GreatSchools.org © 2024
Average Home Price in 75407
Getting Around
Air Quality
Taxes & HOA
- Tax Rate:
- 2.21%
- HOA Name:
- Ro Branham
- HOA fee:
- $850/semi-annual
- HOA fee requirement:
- Mandatory

