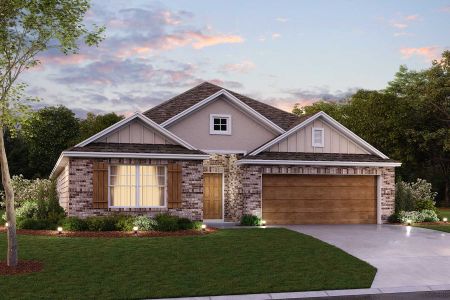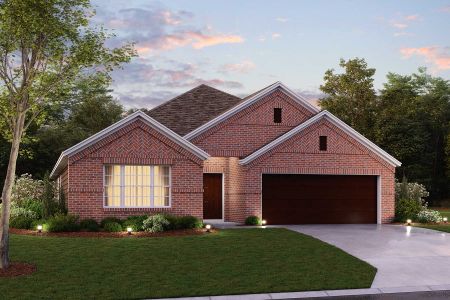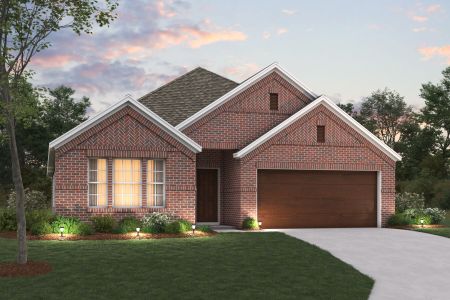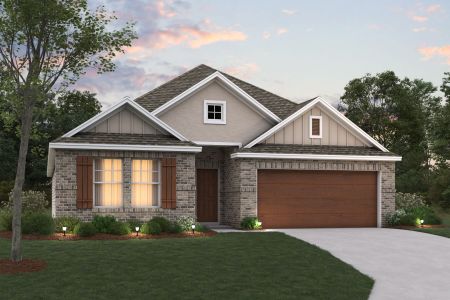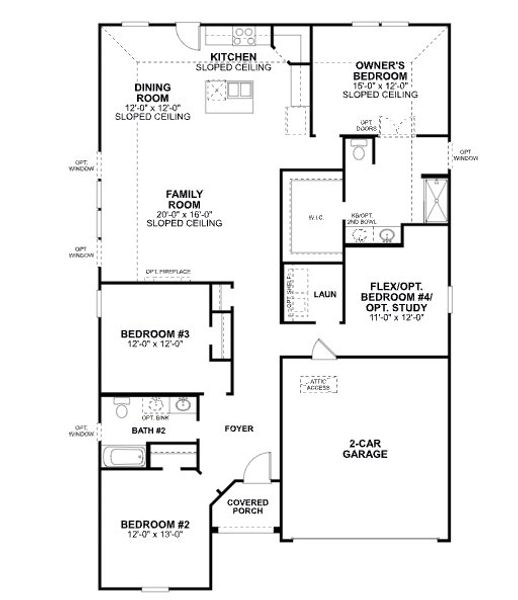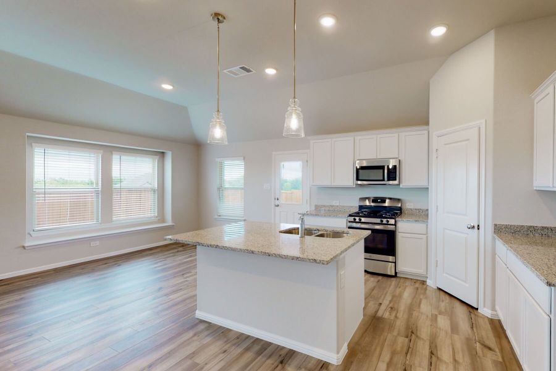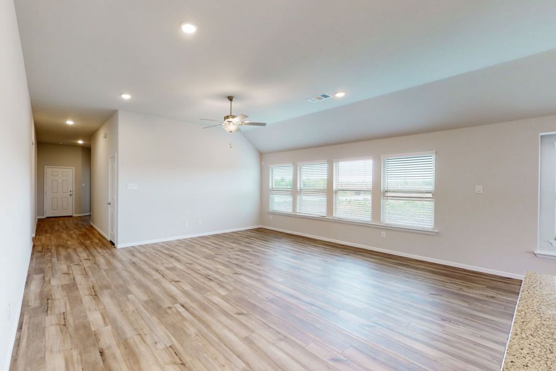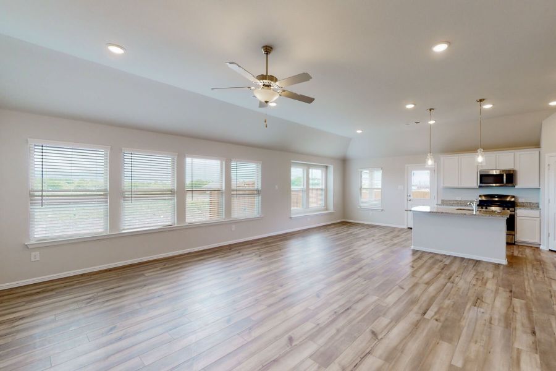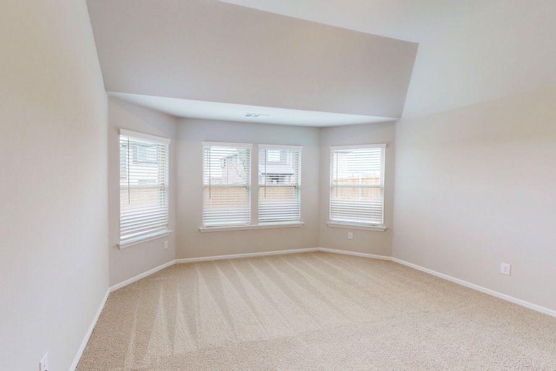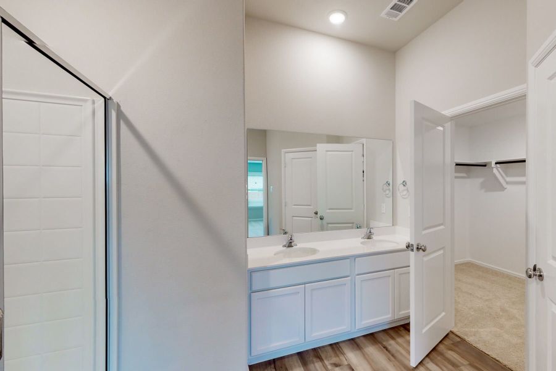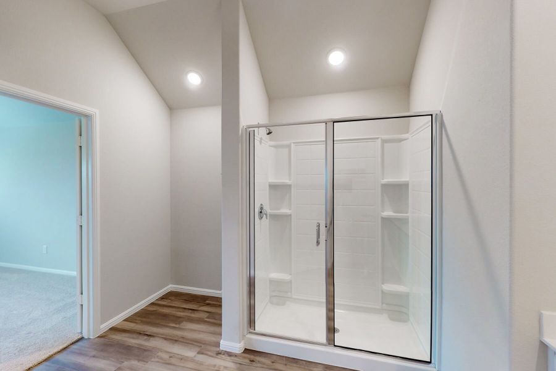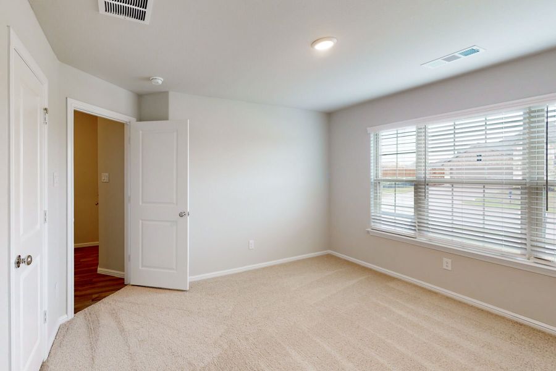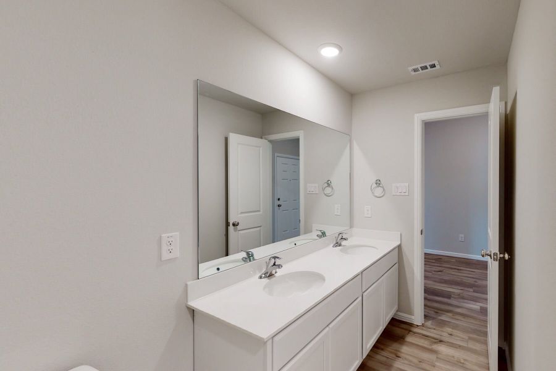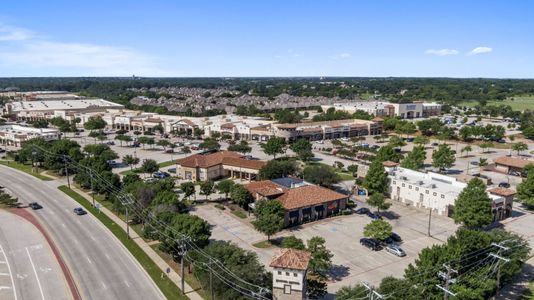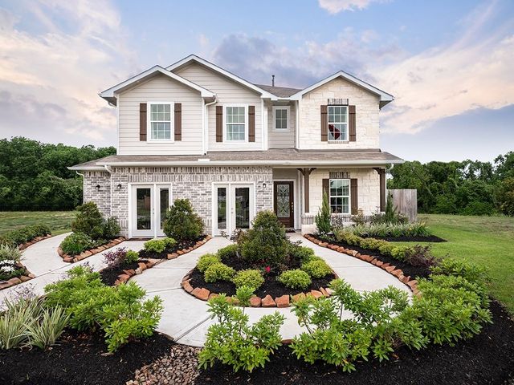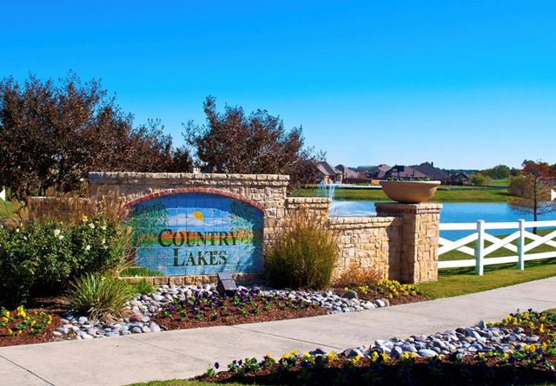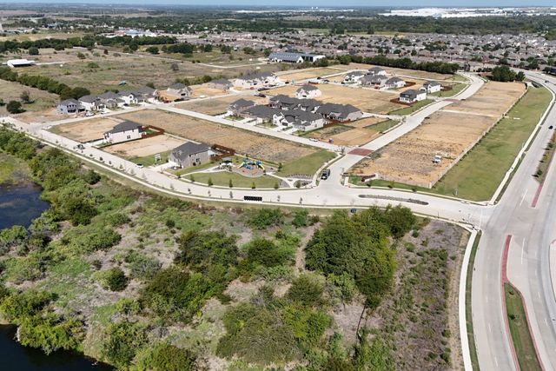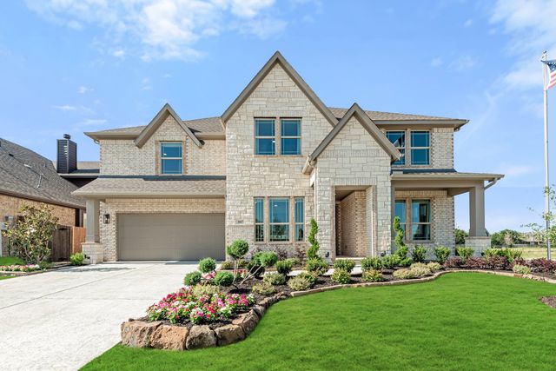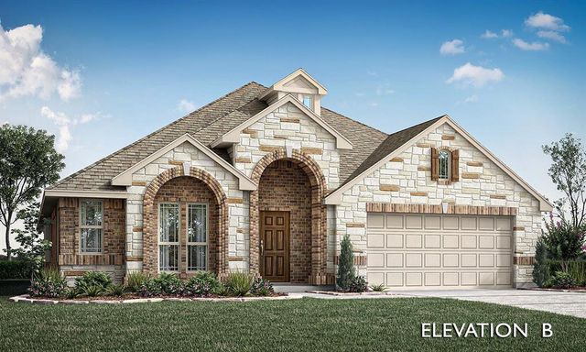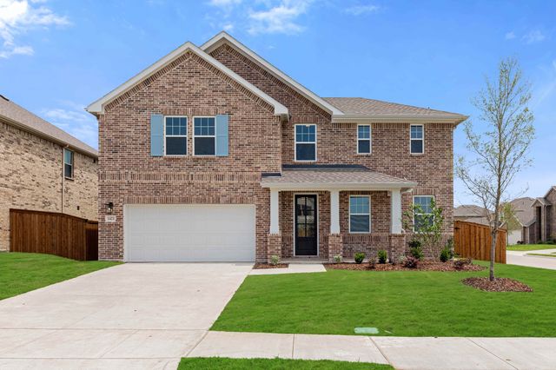Floor Plan
Lowered rates
Closing costs covered
from $368,990
3 bd · 2 ba · 1 story · 1,958 sqft
Lowered rates
Closing costs covered
from $368,990
Home Highlights
Garage
Attached Garage
Walk-In Closet
Primary Bedroom Downstairs
Utility/Laundry Room
Dining Room
Family Room
Porch
Primary Bedroom On Main
Kitchen
Community Pool
Flex Room
Playground
Plan Description
Looking for a spacious, free-flowing, single-story floorplan that blends the best of function and form? Look no further than the Ellsworth floorplan! This 1,958-2,004 square foot home features 3 bedrooms, 2 bathrooms. The quaint covered porch makes for an inviting first impression. As you step inside, you'll be greeted by an expansive foyer anchoring the front of the home. Just off of the foyer, you'll discover a full bathroom and two large secondary bedrooms. Perfect for a nursery, play room, or hobby room, utilize this space for whatever best fits your family's wants and needs. A separate hallway on the other side of the foyer connects a large laundry room with a generously sized flex room. Are you looking for a fourth bedroom or a private home office? The option for either is yours! The foyer empties into the open-concept heart of the home that is just begging to host gatherings with friends or family and create a comfortable back-drop to your everyday living. A bank of windows lines the wall of the family room, scattering the soft glow of natural light across the beautiful sloped ceilings. Want even more sunlight and extra views of the outdoors? Not only do you have the option to add two additional windows in the family room, but an optional boxed bay window extension in the dining room further enhances the bright and airy magic of this stunning space. Bring your culinary creations to life in the well-equipped kitchen, complete with upper and lower cabinetry, ample counter space, a large island, and a spacious corner pantry. The entertainment doesn't have to stop inside. An optional covered patio creates a breezy outdoor space to fire up the grill for backyard barbecues, or relax and savor a Texas sunset. Private entry off of the kitchen connects to your spacious owner's suite. You'll love this quiet retreat to escape to each day. Two large windows draw in natural light, however, if you're really looking to showcase the space and maximize your square footage, an optional extended bay window will fit the bill. Step into the en-suite owner's bathroom to find an oversized walk-in shower and a large vanity. An enormous walk-in closet makes storage a problem of the past and gives you the space you deserve. Does this sound like your dream home?
Plan Details
*Pricing and availability are subject to change.- Name:
- Ellsworth - 40' Smart Series
- Garage spaces:
- 2
- Property status:
- Floor Plan
- Size:
- 1,958 sqft
- Stories:
- 1
- Beds:
- 3
- Baths:
- 2
Construction Details
- Builder Name:
- M/I Homes
Home Features & Finishes
- Garage/Parking:
- GarageAttached Garage
- Interior Features:
- Walk-In Closet
- Laundry facilities:
- Utility/Laundry Room
- Property amenities:
- BasementPorch
- Rooms:
- Flex RoomPrimary Bedroom On MainKitchenDining RoomFamily RoomOpen Concept FloorplanPrimary Bedroom Downstairs

Considering this home?
Our expert will guide your tour, in-person or virtual
Need more information?
Text or call (888) 486-2818
Sagebrook Community Details
Community Amenities
- Dining Nearby
- Playground
- Lake Access
- Tennis Courts
- Community Pool
- Amenity Center
- BBQ Area
- Fishing Pond
- Golf Club
- Walking, Jogging, Hike Or Bike Trails
- Boat Launch
- Entertainment
- Master Planned
- Shopping Nearby
Neighborhood Details
Argyle, Texas
Denton County 76226
Schools in Denton Independent School District
- Grades M-MPublic
community ed
1.5 mi1400 malone st portable 53
GreatSchools’ Summary Rating calculation is based on 4 of the school’s themed ratings, including test scores, student/academic progress, college readiness, and equity. This information should only be used as a reference. NewHomesMate is not affiliated with GreatSchools and does not endorse or guarantee this information. Please reach out to schools directly to verify all information and enrollment eligibility. Data provided by GreatSchools.org © 2024
Average Home Price in 76226
Getting Around
Air Quality
Noise Level
78
50Active100
A Soundscore™ rating is a number between 50 (very loud) and 100 (very quiet) that tells you how loud a location is due to environmental noise.
Taxes & HOA
- Tax Year:
- 2024
- HOA Name:
- Singer Association Mgmt
- HOA fee:
- $1,200/annual
- HOA fee requirement:
- Mandatory

