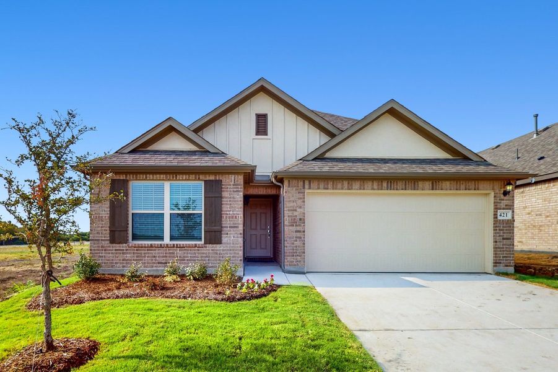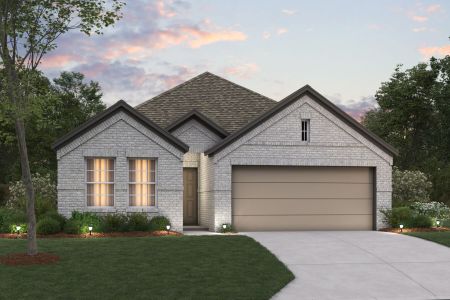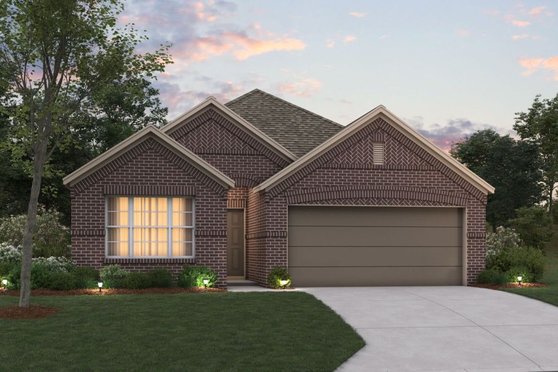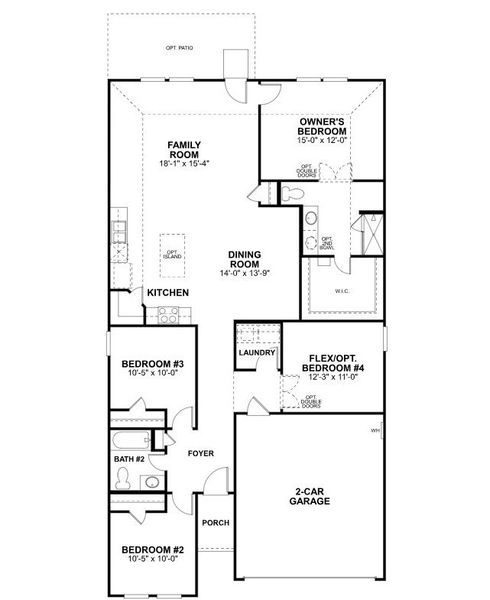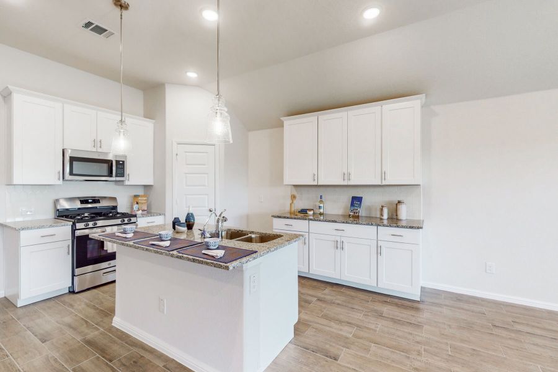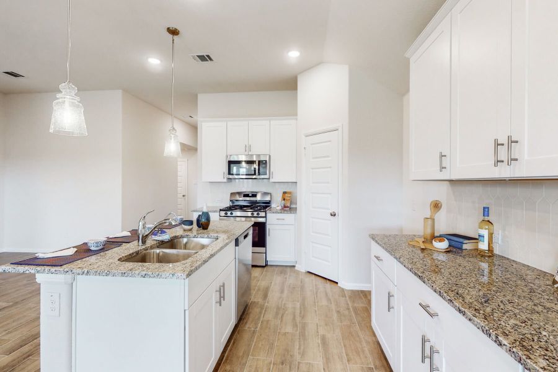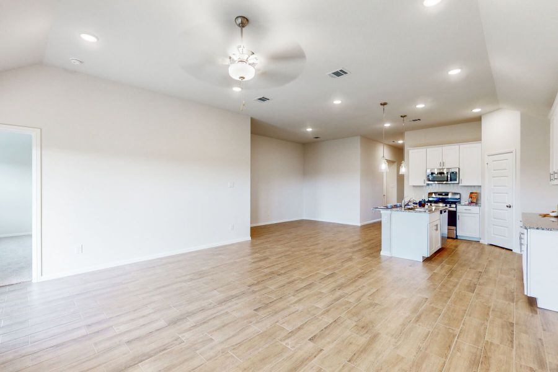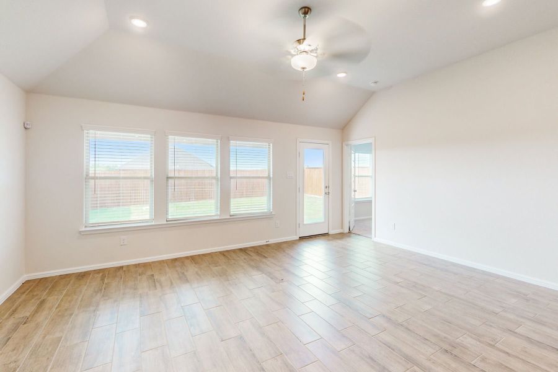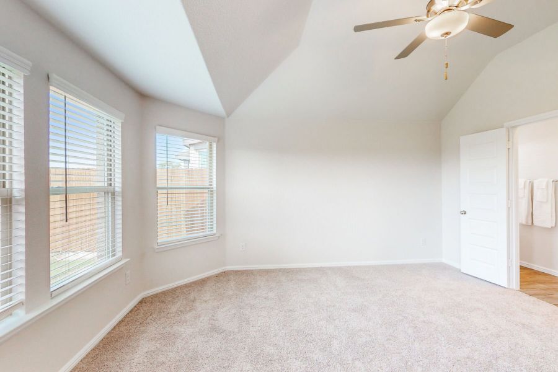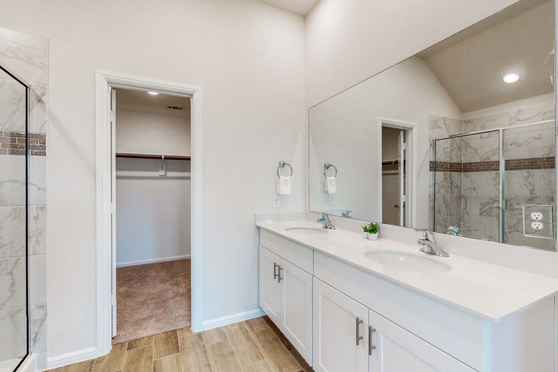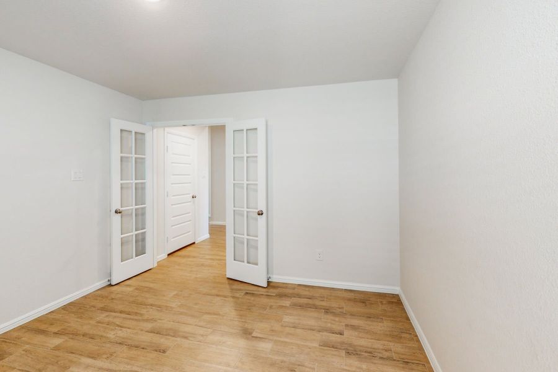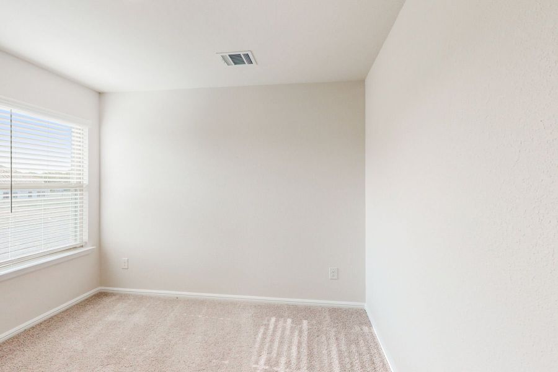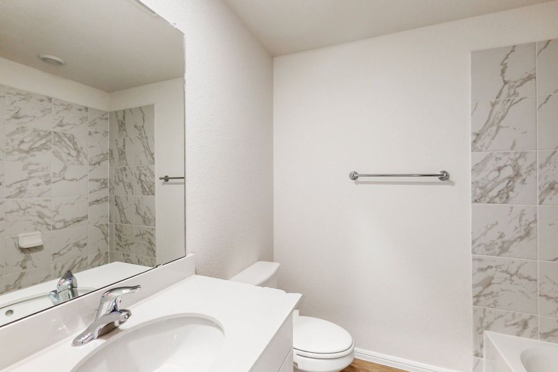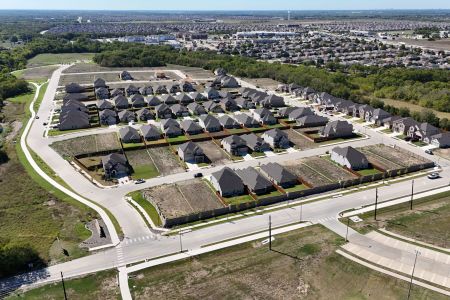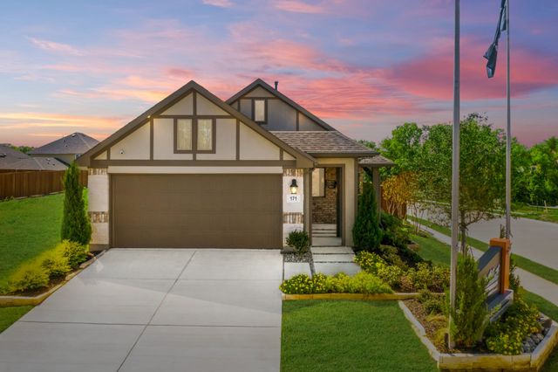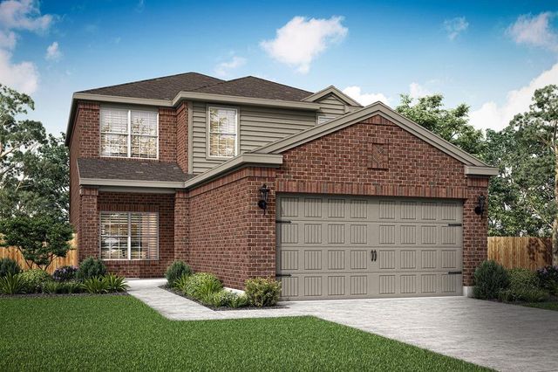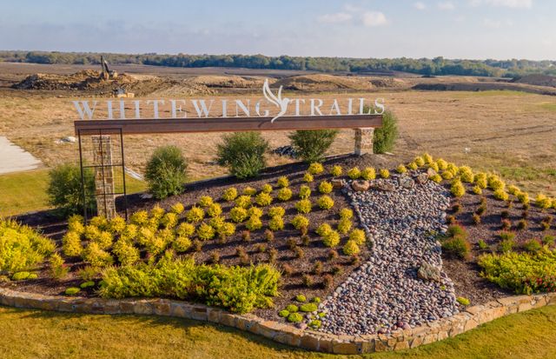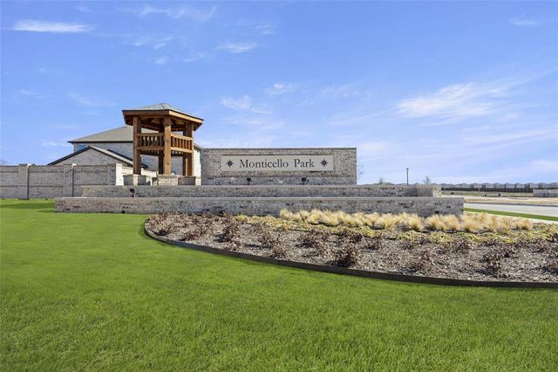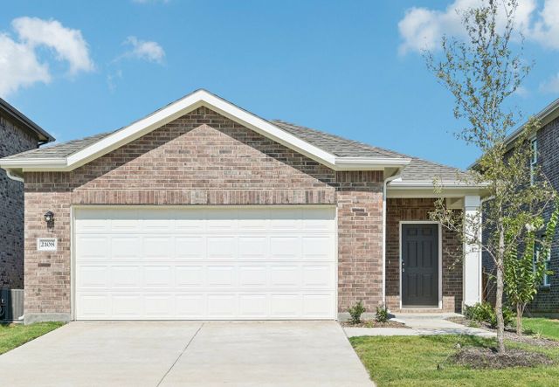Floor Plan
Lowered rates
Closing costs covered
from $338,990
Freestone, 401 Kingsbury Avenue, Princeton, TX 75407
3 bd · 2 ba · 1 story · 1,764 sqft
Lowered rates
Closing costs covered
from $338,990
Home Highlights
Garage
Attached Garage
Walk-In Closet
Primary Bedroom Downstairs
Utility/Laundry Room
Dining Room
Family Room
Porch
Primary Bedroom On Main
Kitchen
Flex Room
Playground
Plan Description
Welcome home to the Freestone, a 1-story floorplan that features 1,764 square feet, 3—4 bedrooms, 2 bathrooms, and a 2-car garage. As you enter this home, you are greeted by a spacious foyer that gives direct access to your secondary bedrooms and full bathroom on one side and your laundry room with a flex space on the other side. The flex space can be upgraded to a fourth bedroom or it can remain as an open space. Opportunities are endless when left as an open space. You are free to transform it into a home office, a play room for the kids, or an additional living room. In the main living area of the home you’ll find the family room, kitchen, and dining room. The kitchen offers a large island that overlooks the open-concept living space. This home features soaring ceilings throughout and large windows to allow the natural light to shine through. The owner’s suite is nestled at the back of the home and offers a spacious bedroom and large private bathroom with a generously sized walk-in closet. Options come galore in this owner’s suite! Add a bay window to the bedroom for extra space, upgrade to the deluxe bathroom layout for a separate garden tub / shower set up, or add a second sink to the vanity. All M/I Homes’ Smart Series plans offer professionally pre-designed packages, allowing you to make this space your own by simply selecting the package that suits you best. You will love the stylish design and value that comes with your new Smart Series M/I Home.
Plan Details
*Pricing and availability are subject to change.- Name:
- Freestone
- Garage spaces:
- 2
- Property status:
- Floor Plan
- Size:
- 1,764 sqft
- Stories:
- 1
- Beds:
- 3
- Baths:
- 2
Construction Details
- Builder Name:
- M/I Homes
Home Features & Finishes
- Garage/Parking:
- GarageAttached Garage
- Interior Features:
- Walk-In Closet
- Kitchen:
- Furnished Kitchen
- Laundry facilities:
- Utility/Laundry Room
- Property amenities:
- BasementBathtub in primaryPorch
- Rooms:
- Flex RoomPrimary Bedroom On MainKitchenDining RoomFamily RoomOpen Concept FloorplanPrimary Bedroom Downstairs

Considering this home?
Our expert will guide your tour, in-person or virtual
Need more information?
Text or call (888) 486-2818
Forest Park Community Details
Community Amenities
- Dining Nearby
- Playground
- Lake Access
- Golf Course
- Park Nearby
- Picnic Area
- Creek/Stream
- Walking, Jogging, Hike Or Bike Trails
- Beach Access
- Boat Rental
- Entertainment
- Shopping Nearby
Neighborhood Details
Princeton, Texas
Collin County 75407
Schools in Princeton Independent School District
- Grades M-MPublic
mattei middle
0.5 mi9055 cr 728 - Grades M-MPublic
mayfield elementary
0.8 mi5970 waterway dr
GreatSchools’ Summary Rating calculation is based on 4 of the school’s themed ratings, including test scores, student/academic progress, college readiness, and equity. This information should only be used as a reference. NewHomesMate is not affiliated with GreatSchools and does not endorse or guarantee this information. Please reach out to schools directly to verify all information and enrollment eligibility. Data provided by GreatSchools.org © 2024
Average Home Price in 75407
Getting Around
Air Quality
Taxes & HOA
- Tax Rate:
- 2.21%
- HOA Name:
- Ro Branham
- HOA fee:
- $850/semi-annual
- HOA fee requirement:
- Mandatory
