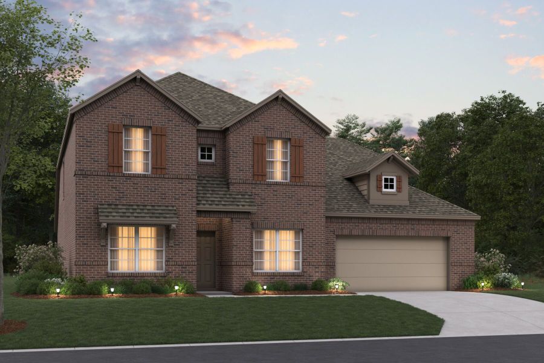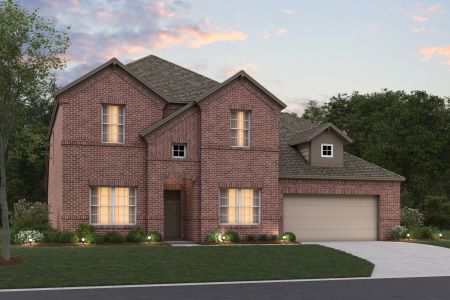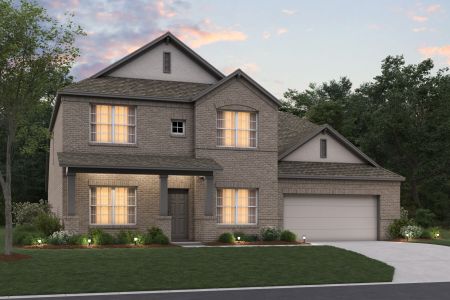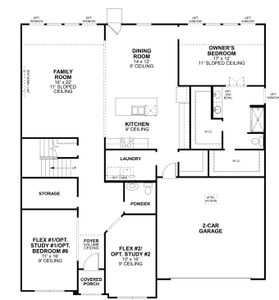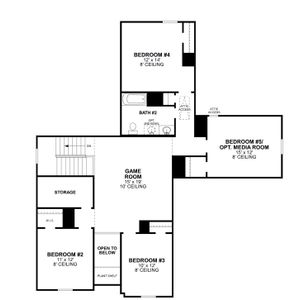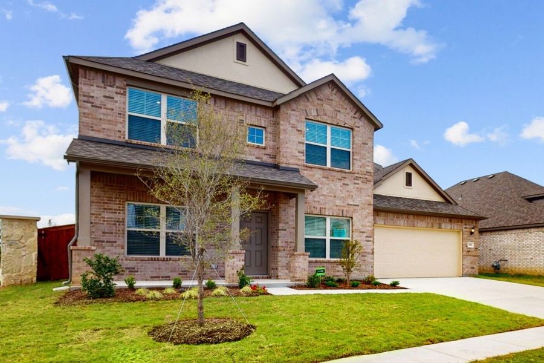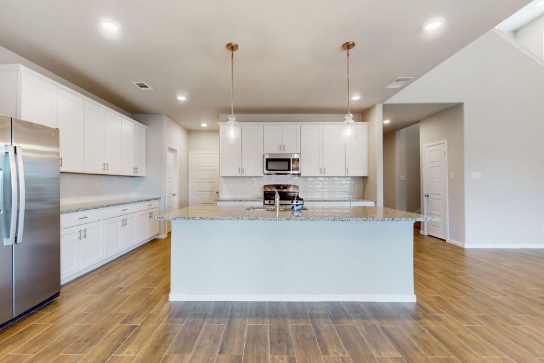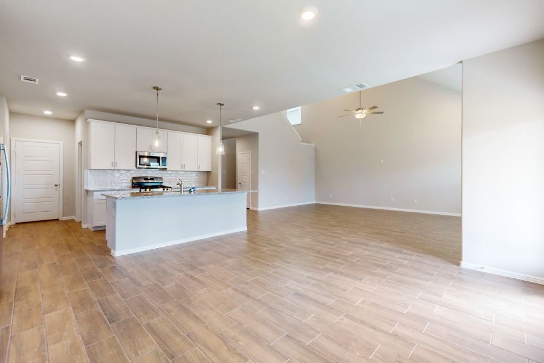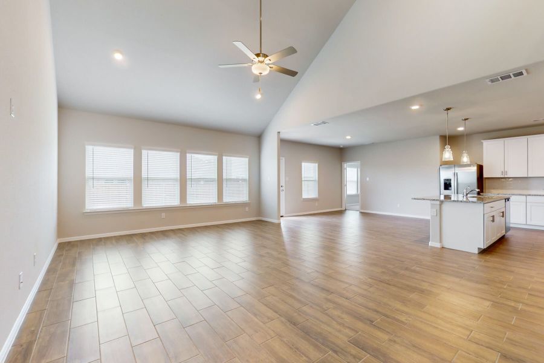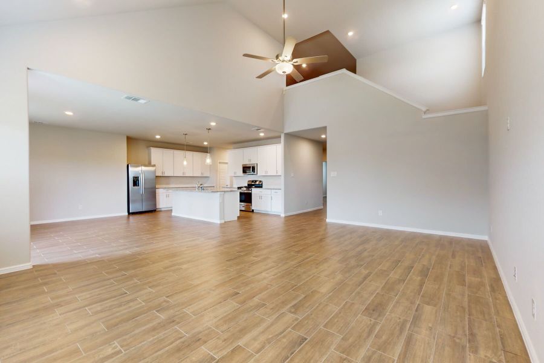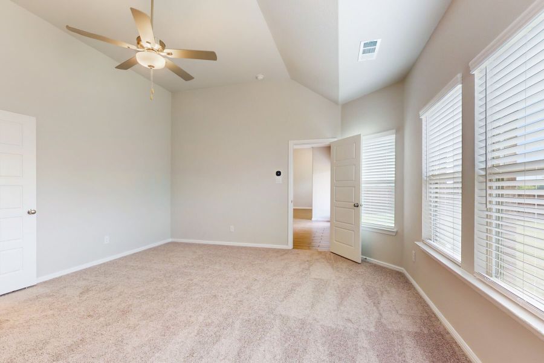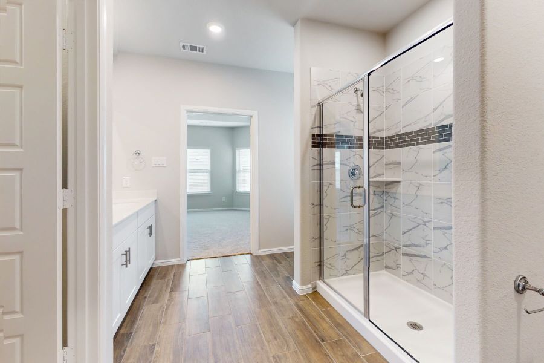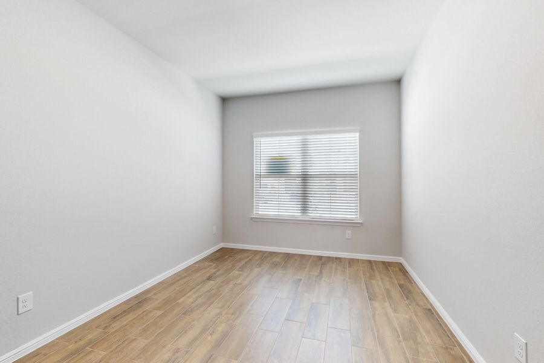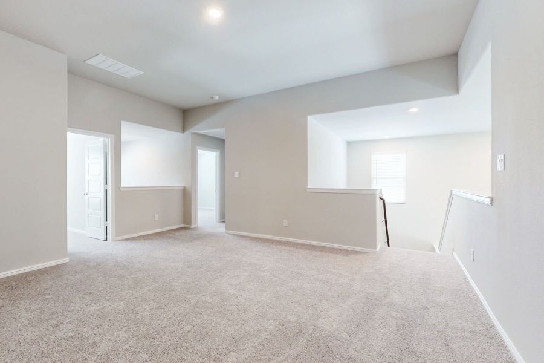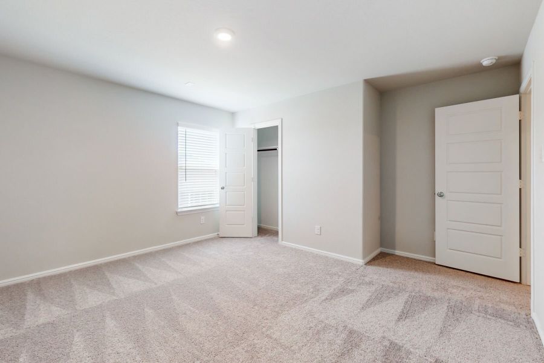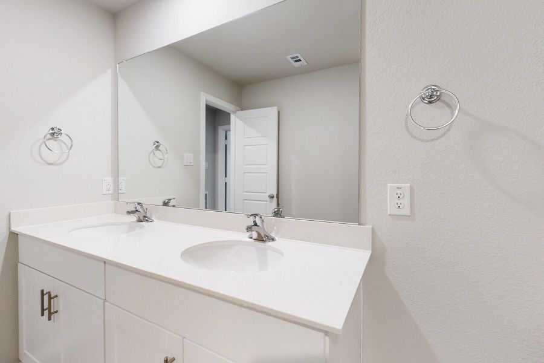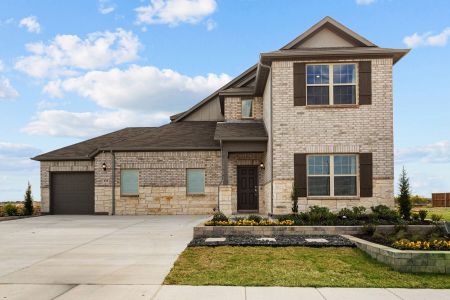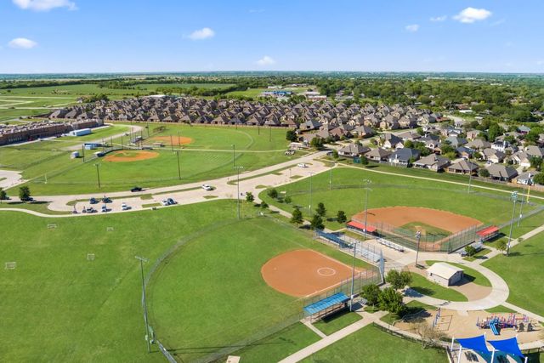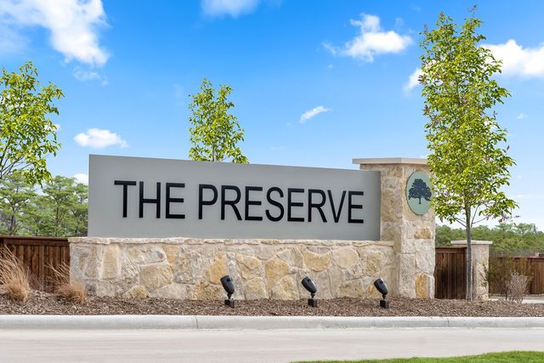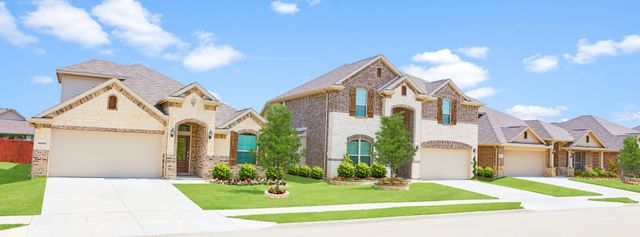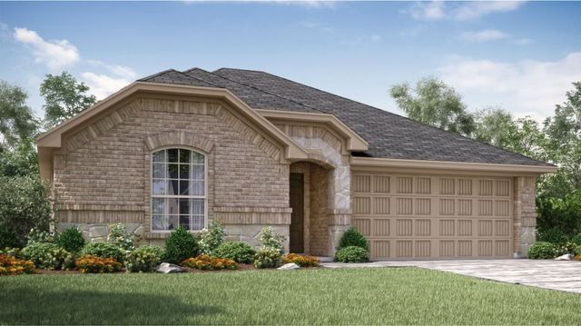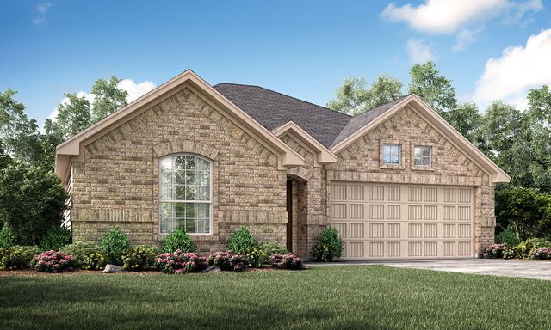Floor Plan
Lowered rates
Closing costs covered
from $452,990
Grapevine - 50' Smart Series, 133 Hudson Lane, Justin, TX 76247
5 bd · 2.5 ba · 2 stories · 3,547 sqft
Lowered rates
Closing costs covered
from $452,990
Home Highlights
Garage
Attached Garage
Walk-In Closet
Primary Bedroom Downstairs
Utility/Laundry Room
Dining Room
Family Room
Porch
Kitchen
Game Room
Community Pool
Flex Room
Playground
Plan Description
Welcome to the Grapevine floorplan! This new Smart Series plan boasts 3,547 square feet of living space with 5 bedrooms and 2.5 bathrooms, making it the ideal home for families who love to entertain and relax in style. As soon as you step inside, you'll be greeted by a covered porch and a grand 2-story foyer. From there, you'll find 2 flex rooms that you can personalize to your family's needs. You'll have the option to transform these spaces into a study to work from home or an additional bedroom for your guests! The open-concept living area is perfect for hosting gatherings with friends and family. The kitchen flows seamlessly into the dining room and family room, making it easy to chat and catch up while you cook your favorite meals. And when it's time to kick back and relax, you'll love sinking into your comfortable sectional in the family room. The owner's suite is a true oasis, complete with an incredible en-suite bathroom and a massive walk-in closet that can fit all of your clothes. Upgrade the luxurious bedroom with an optional bay window that adds additional square footage and can can be turned into a reading nook. Upstairs, you'll find 4 additional bedrooms, a full bathroom, and a game room that's perfect for your kids to hang out and relax in. Does the Grapevine floorplan sound like the layout you’ve been dreaming of?
Plan Details
*Pricing and availability are subject to change.- Name:
- Grapevine - 50' Smart Series
- Garage spaces:
- 2
- Property status:
- Floor Plan
- Size:
- 3,547 sqft
- Stories:
- 2
- Beds:
- 5
- Baths:
- 2.5
Construction Details
- Builder Name:
- M/I Homes
Home Features & Finishes
- Garage/Parking:
- GarageAttached Garage
- Interior Features:
- Walk-In Closet
- Kitchen:
- Furnished Kitchen
- Laundry facilities:
- Utility/Laundry Room
- Property amenities:
- Porch
- Rooms:
- Flex RoomKitchenPowder RoomGame RoomDining RoomFamily RoomOpen Concept FloorplanPrimary Bedroom Downstairs

Considering this home?
Our expert will guide your tour, in-person or virtual
Need more information?
Text or call (888) 486-2818
The Preserve Community Details
Community Amenities
- Cafe
- Dining Nearby
- Playground
- Lake Access
- Community Pool
- Park Nearby
- Amenity Center
- Community Pond
- Open Greenspace
- Walking, Jogging, Hike Or Bike Trails
- Entertainment
- Shopping Nearby
Neighborhood Details
Justin, Texas
Denton County 76247
Schools in Northwest Independent School District
GreatSchools’ Summary Rating calculation is based on 4 of the school’s themed ratings, including test scores, student/academic progress, college readiness, and equity. This information should only be used as a reference. NewHomesMate is not affiliated with GreatSchools and does not endorse or guarantee this information. Please reach out to schools directly to verify all information and enrollment eligibility. Data provided by GreatSchools.org © 2024
Average Home Price in 76247
Getting Around
Air Quality
Noise Level
99
50Calm100
A Soundscore™ rating is a number between 50 (very loud) and 100 (very quiet) that tells you how loud a location is due to environmental noise.
Taxes & HOA
- Tax Year:
- 2024
- Tax Rate:
- 1.91%
- HOA Name:
- CMA Management
- HOA fee:
- $720/annual
- HOA fee requirement:
- Mandatory
