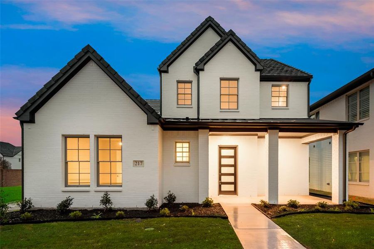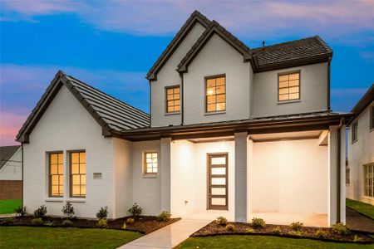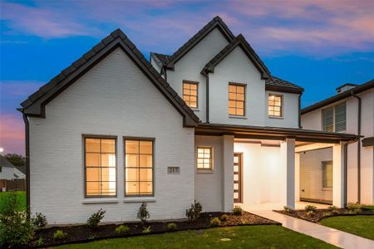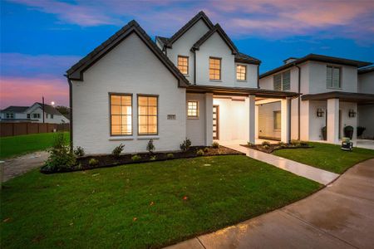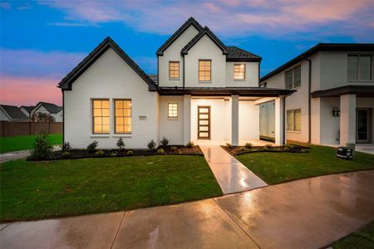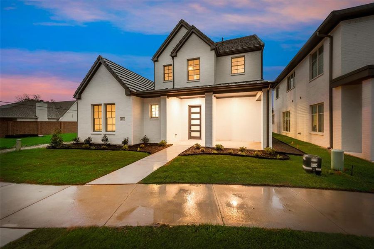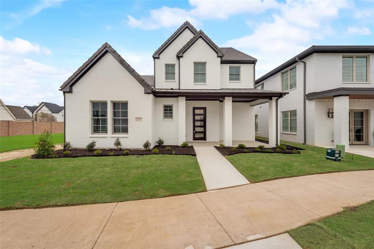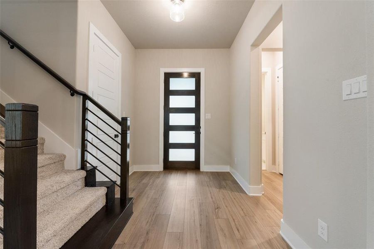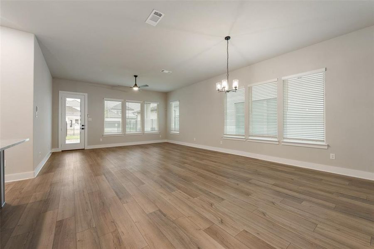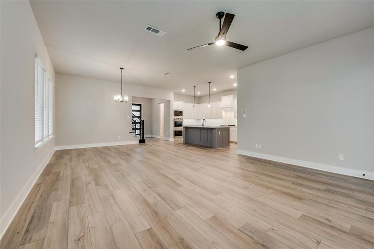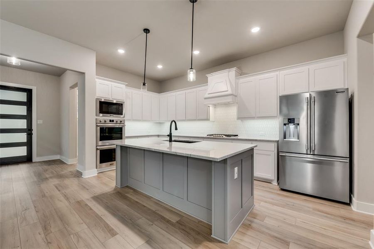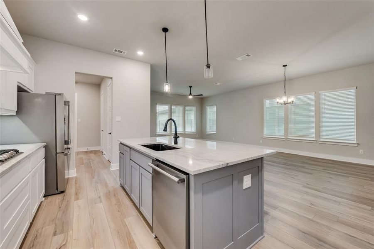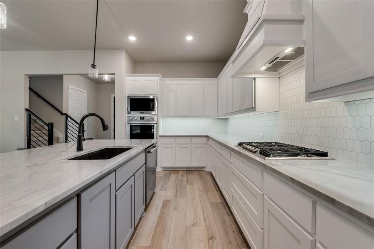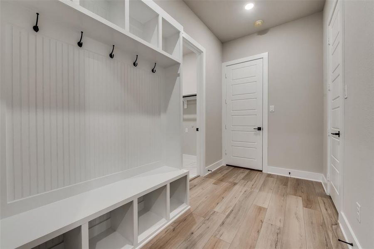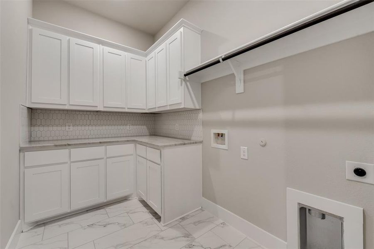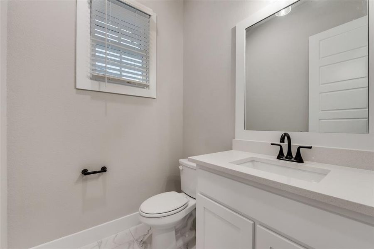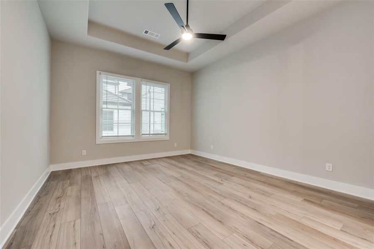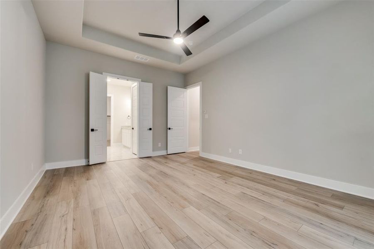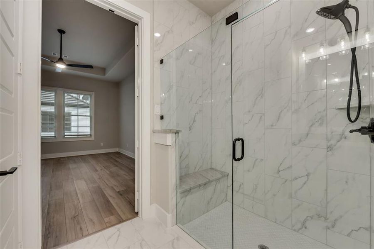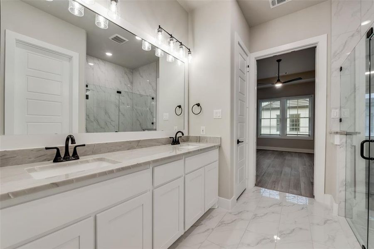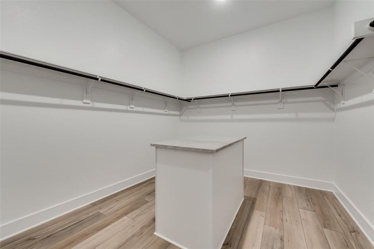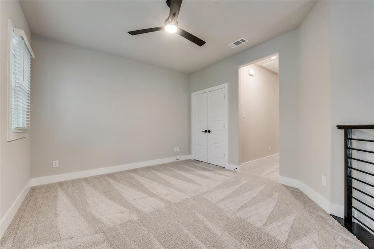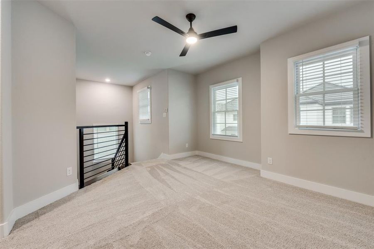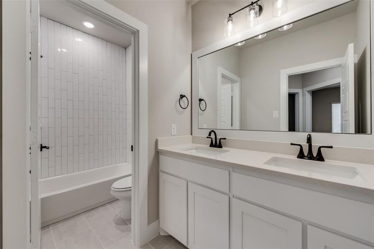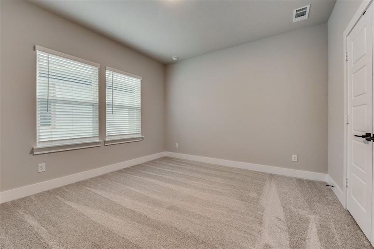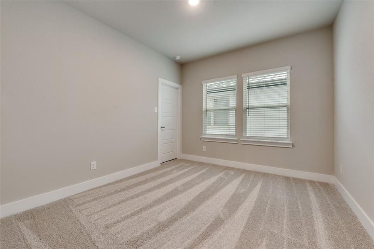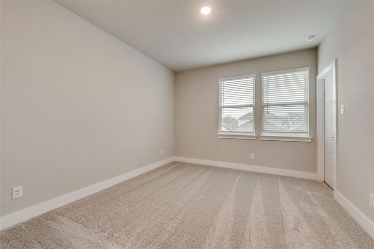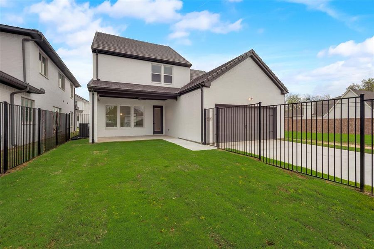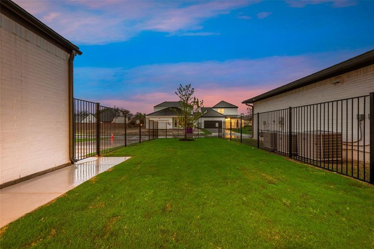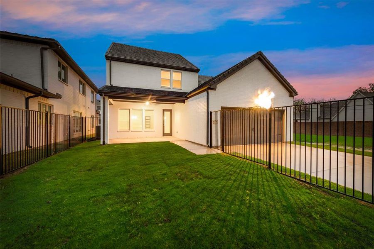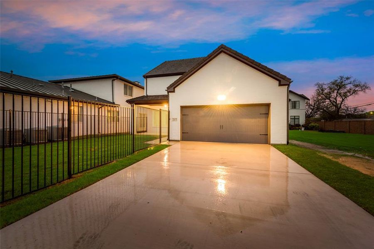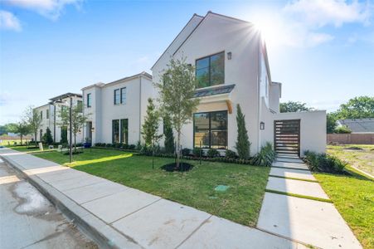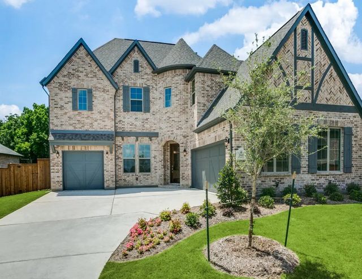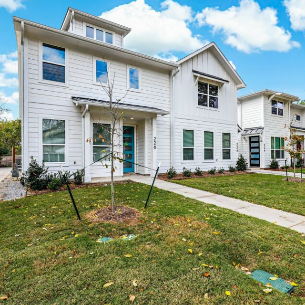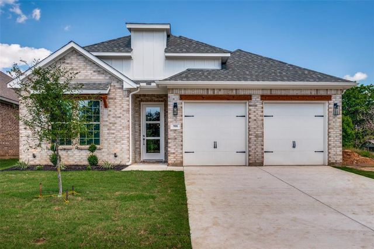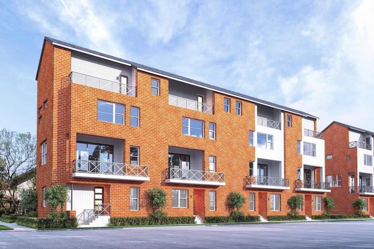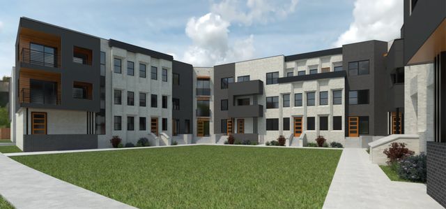Move-in Ready
$669,900
217 Magnolia Lane, Fort Worth, TX 76114
4 bd · 2.5 ba · 2 stories · 2,611 sqft
$669,900
Home Highlights
Garage
Attached Garage
Utility/Laundry Room
Dining Room
Carpet Flooring
Central Air
Dishwasher
Microwave Oven
Tile Flooring
Disposal
Fireplace
Living Room
Wood Flooring
Energy Efficient
Door Opener
Home Description
From the large, covered front porch, enter into the inviting foyer. To the left is the private owners suite with double doors leading into the spa like bath. The ensuite offers a dual sink vanity, garden tub, separate shower and massive walk-in closet that includes a center storage island. Continuing into the home, you are welcomed by the open family quarters that offer a chefs kitchen with ample counter space, gas stove tob and walk-in pantry. The living room is lined with windows with natural light flooding the area. Off the kitchen is the family entry from the rear garage quipped with a mud room bench, walk-in closet for additional storage, and entry into the laundry room. Heading upstairs leads you to the open loft space, great for a secondary living room and 3 bedrooms with a full bath with a dual sink vanity.
Home Details
*Pricing and availability are subject to change.- Garage spaces:
- 2
- Property status:
- Move-in Ready
- Lot size (acres):
- 0.13
- Size:
- 2,611 sqft
- Stories:
- 2
- Beds:
- 4
- Baths:
- 2.5
- Fence:
- Metal Fence
Construction Details
- Builder Name:
- Riverside Homebuilders
- Completion Date:
- February, 2024
- Year Built:
- 2023
- Roof:
- Slate Roofing, Tile Roofing
Home Features & Finishes
- Appliances:
- Sprinkler System
- Construction Materials:
- Brick
- Cooling:
- Ceiling Fan(s)Central Air
- Flooring:
- Ceramic FlooringWood FlooringCarpet FlooringTile Flooring
- Foundation Details:
- Slab
- Garage/Parking:
- Door OpenerGarageRear Entry Garage/ParkingAttached Garage
- Home amenities:
- Green Construction
- Kitchen:
- DishwasherMicrowave OvenOvenDisposalGas CooktopGas Oven
- Laundry facilities:
- DryerWasherStackable Washer/DryerUtility/Laundry Room
- Lighting:
- Decorative/Designer LightingDecorative Lighting
- Property amenities:
- SidewalkFireplaceAlley
- Rooms:
- Dining RoomLiving Room
- Security system:
- Smoke Detector

Considering this home?
Our expert will guide your tour, in-person or virtual
Need more information?
Text or call (888) 486-2818
Utility Information
- Heating:
- Electric Heating, Heat Pump, Central Heating, Central Heat
- Utilities:
- City Water System, Cable TV, Curbs
Magnolia West Community Details
Community Amenities
- Energy Efficient
- Gated Community
- Golf Club
- Cluster Mailbox
- Walking, Jogging, Hike Or Bike Trails
- Waterfall
- Entertainment
Neighborhood Details
Fort Worth, Texas
Tarrant County 76114
Schools in Fort Worth Independent School District
GreatSchools’ Summary Rating calculation is based on 4 of the school’s themed ratings, including test scores, student/academic progress, college readiness, and equity. This information should only be used as a reference. NewHomesMate is not affiliated with GreatSchools and does not endorse or guarantee this information. Please reach out to schools directly to verify all information and enrollment eligibility. Data provided by GreatSchools.org © 2024
Average Home Price in 76114
Getting Around
Air Quality
Taxes & HOA
- Tax Rate:
- 2%
- HOA Name:
- Lackland Holdings
- HOA fee:
- $2,400/annual
- HOA fee requirement:
- Mandatory
- HOA fee includes:
- Maintenance Grounds
Estimated Monthly Payment
Recently Added Communities in this Area
Nearby Communities in Fort Worth
New Homes in Nearby Cities
More New Homes in Fort Worth, TX
Listed by Rachel Morton, rachelmorton00@gmail.com
NTex Realty, LP, MLS 20457693
NTex Realty, LP, MLS 20457693
You may not reproduce or redistribute this data, it is for viewing purposes only. This data is deemed reliable, but is not guaranteed accurate by the MLS or NTREIS. This data was last updated on: 06/09/2023
Read MoreLast checked Nov 21, 10:00 am
