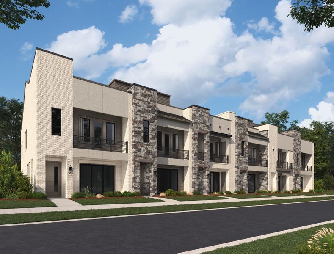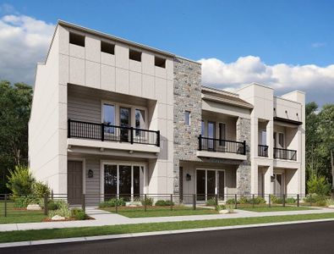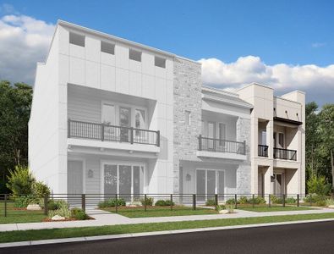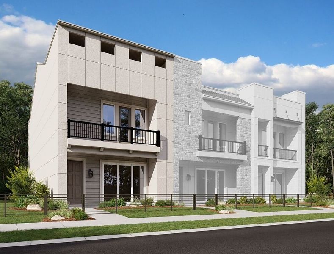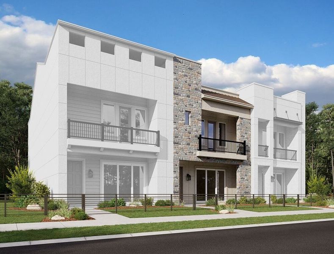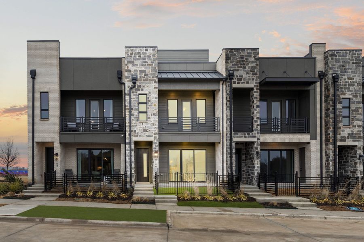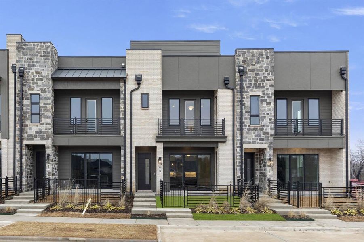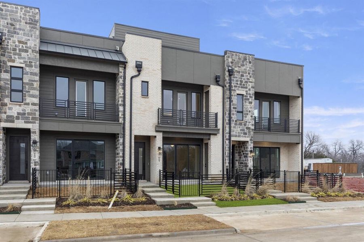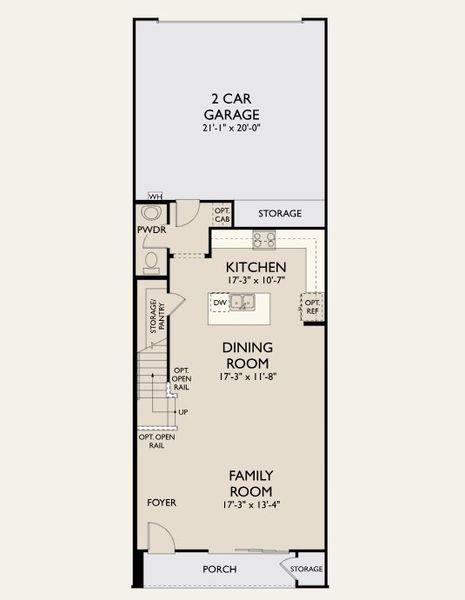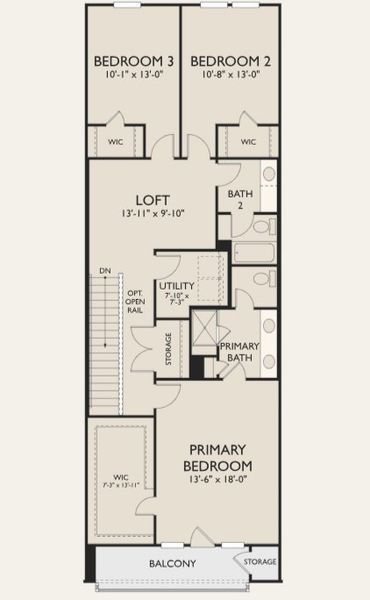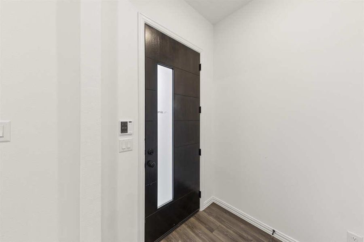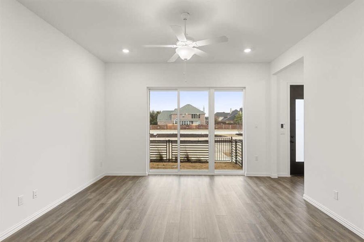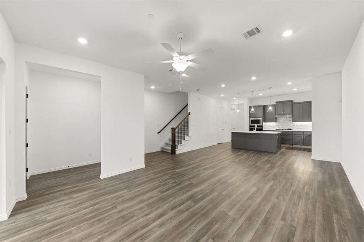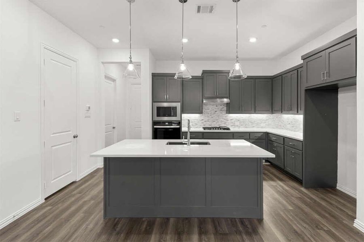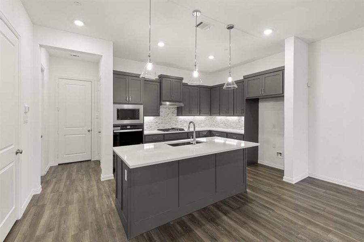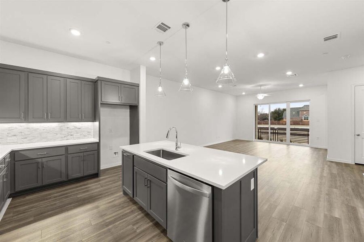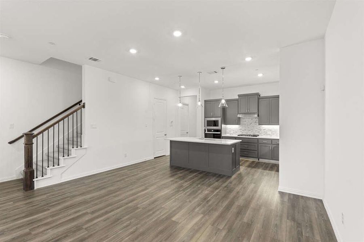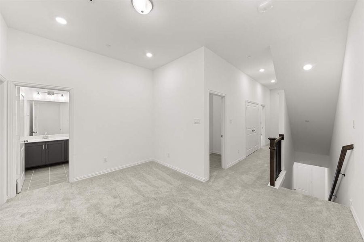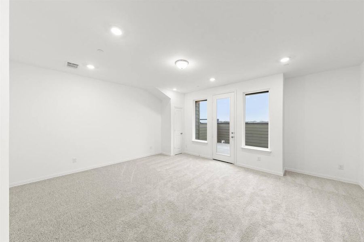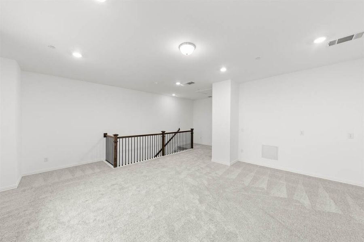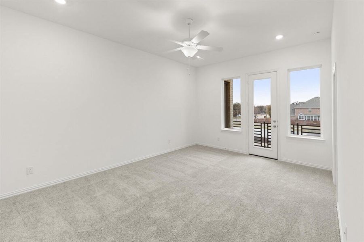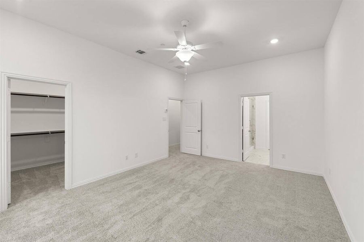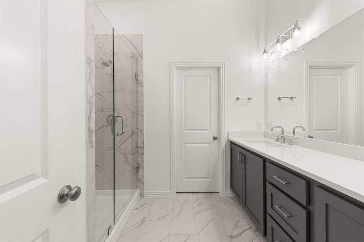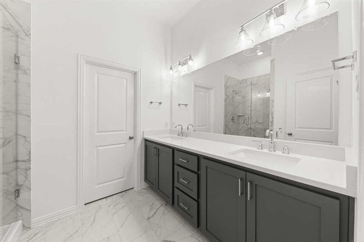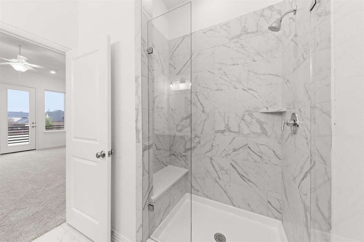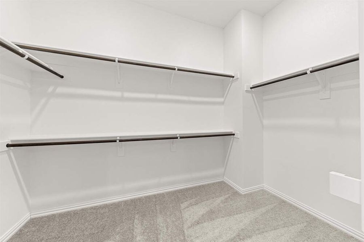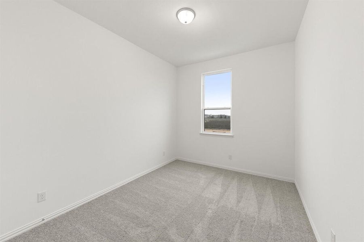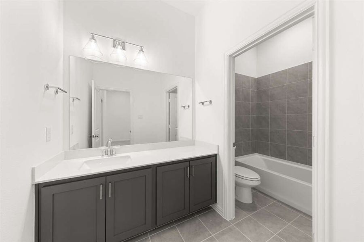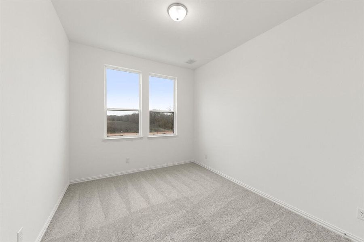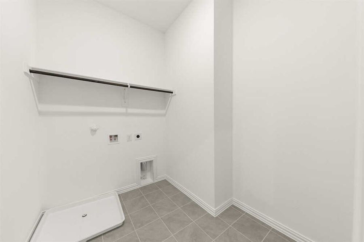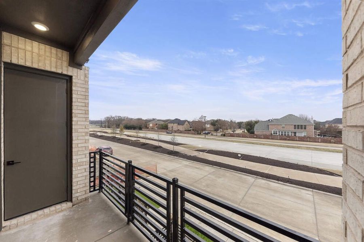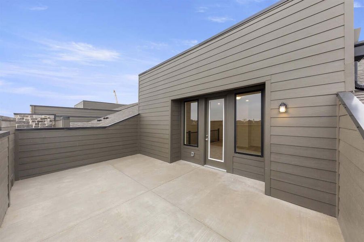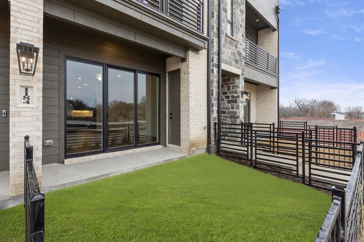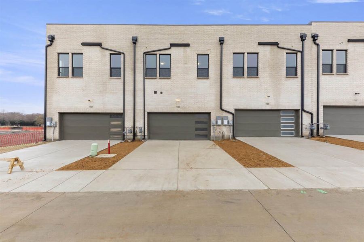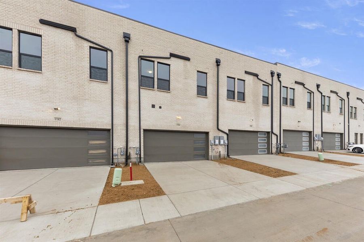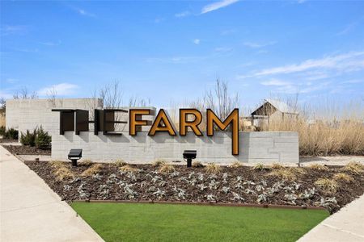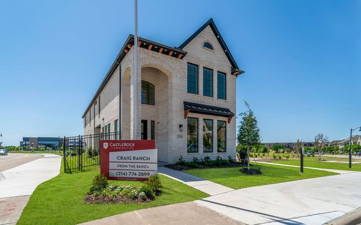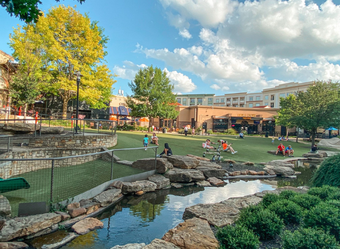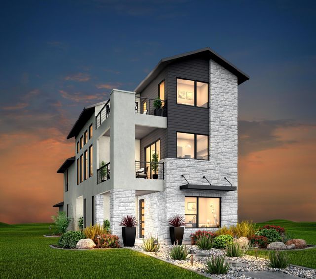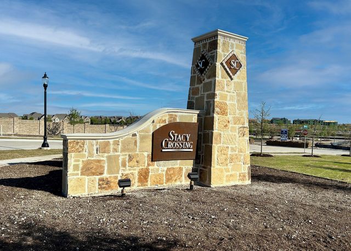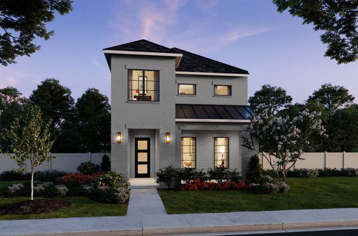Floor Plan
Lowered rates
from $580,000
Johnson, 1192 Daybreak Drive, Allen, TX 75013
3 bd · 2.5 ba · 2 stories · 2,077 sqft
Lowered rates
from $580,000
Home Highlights
Garage
Attached Garage
Walk-In Closet
Utility/Laundry Room
Dining Room
Family Room
Porch
Primary Bedroom Upstairs
Loft
Plan Description
New townhome in the heart of Allen, Texas designed by Ashton Woods features two-stories of unparalled living with optional third-story within Allen Independent School District. The front porch opens to the first-floor with features such as an open kitchen-living-dining room with 10 foot ceiling, 8 foot doors, solid surface countertops, bar top kitchen island, ceramic tile backsplash, upgraded lighting, Energy Star gas stainless steel appliances, oven, microwave, dishwasher, upgraded flooring, 42 inch upgraded cabinets, Moen faucets, undermount kitchen sink, ceramic tile backsplash, upgraded lighting and walk-in storage pantry. On the second floor, a spacious loft seperates the primary bedroom with Moen faucets, spacious ceramic tile shower with glass enclosure, dual vanity sinks, ceramic tile flooring, Moen faucets and ample walk-in closet from the two secondary bedrooms each with their own walk-in closet as well as full bath with ceramic tile flooring, ceramic tile tub/shower surround, Moen faucet, lighting package and towel bars. Add the optional third-floor with expansive bonus room with additional storage, a third full bathroom, attic and roof deck. Additional features include the front porch, full sprinkler system, energy efficient dual pane windows, ACME brick and stone exteriors, garage door opener, upgraded flooring, ceramic tile baths and utility room, 10 foot ceilings with 8 foot doors, smart home wiring, Ring doorbell, Moen faucets, upgraded fixtures and landscaping package complete this new townhome plan by Ashton Woods. Plan Highlights
- Island Kitchen
- Open Kitchen Living Area
- Spacious First-Floor Entertaining Space and Front Porch
- Large Primary Suite with Balcony
- Second Floor Loft
- Stainless Steel Appliances
Plan Details
*Pricing and availability are subject to change.- Name:
- Johnson
- Garage spaces:
- 2
- Property status:
- Floor Plan
- Size:
- 2,077 sqft
- Stories:
- 2
- Beds:
- 3
- Baths:
- 2.5
Construction Details
- Builder Name:
- Ashton Woods
Home Features & Finishes
- Garage/Parking:
- GarageAttached Garage
- Interior Features:
- Walk-In ClosetLoft
- Laundry facilities:
- Laundry Facilities On Upper LevelUtility/Laundry Room
- Property amenities:
- BalconyPorch
- Rooms:
- Dining RoomFamily RoomPrimary Bedroom Upstairs

Considering this home?
Our expert will guide your tour, in-person or virtual
Need more information?
Text or call (888) 486-2818
The Farm Community Details
Community Amenities
- Dining Nearby
- Lake Access
- Park Nearby
- Greenbelt View
- Open Greenspace
- Walking, Jogging, Hike Or Bike Trails
- Boardwalk
- Pocket Park
- Community Hub
- Entertainment
- Shopping Nearby
Neighborhood Details
Allen, Texas
Collin County 75013
Schools in Allen Independent School District
GreatSchools’ Summary Rating calculation is based on 4 of the school’s themed ratings, including test scores, student/academic progress, college readiness, and equity. This information should only be used as a reference. NewHomesMate is not affiliated with GreatSchools and does not endorse or guarantee this information. Please reach out to schools directly to verify all information and enrollment eligibility. Data provided by GreatSchools.org © 2024
Average Home Price in 75013
Getting Around
Air Quality
Noise Level
75
50Active100
A Soundscore™ rating is a number between 50 (very loud) and 100 (very quiet) that tells you how loud a location is due to environmental noise.
Taxes & HOA
- Tax Year:
- 2024
- Tax Rate:
- 1.98%
- HOA Name:
- Vision Communities
- HOA fee:
- $275/monthly
- HOA fee requirement:
- Mandatory
