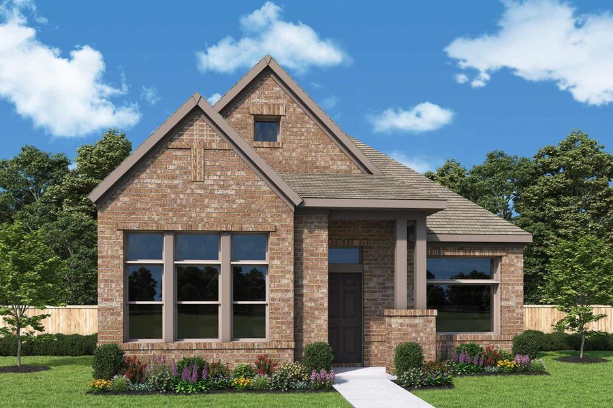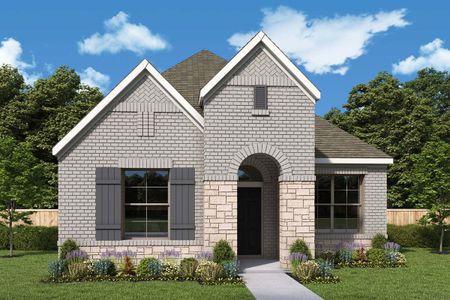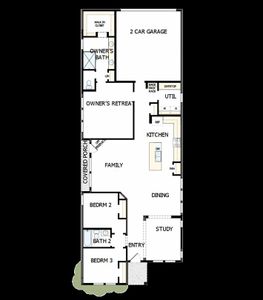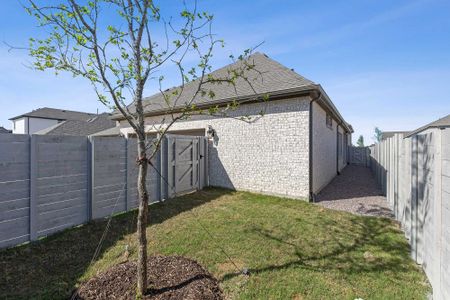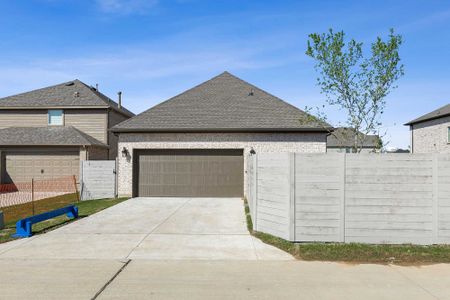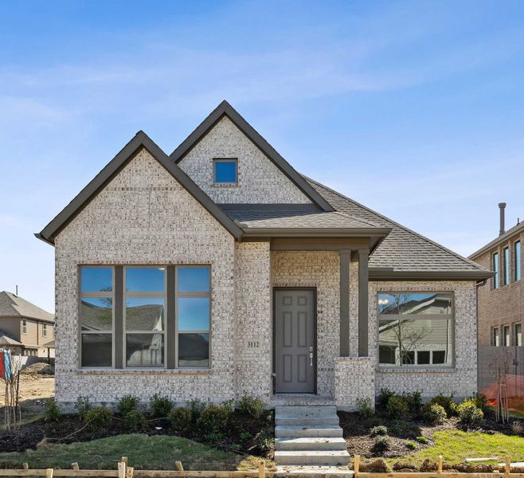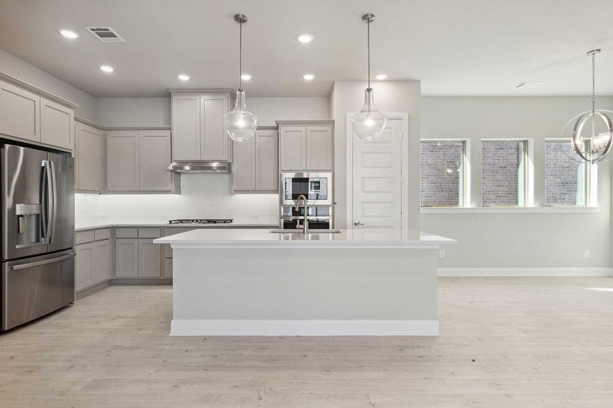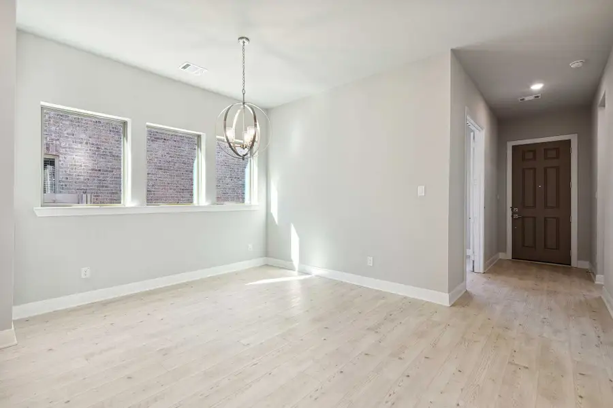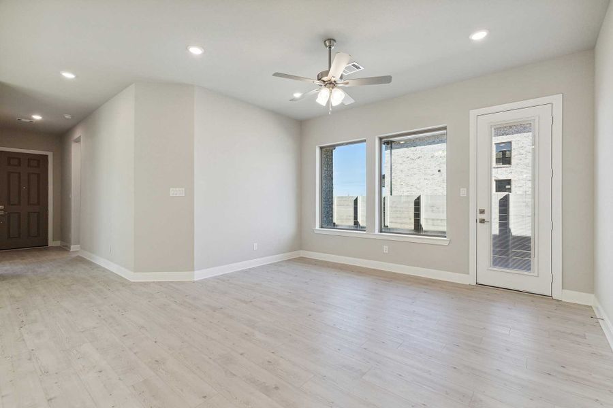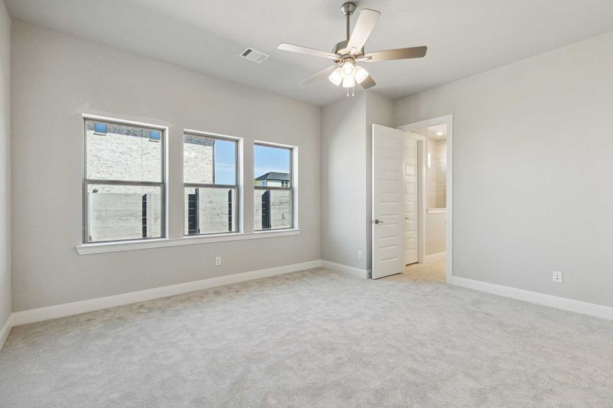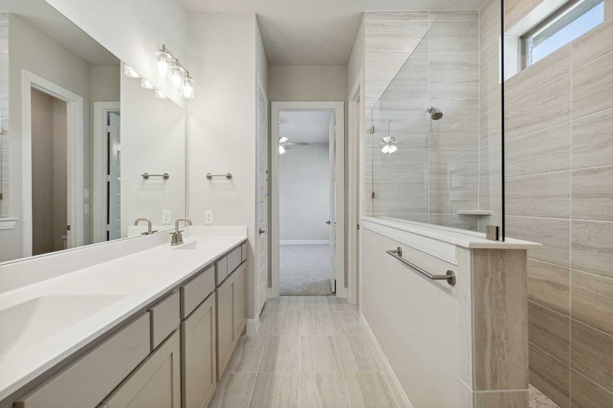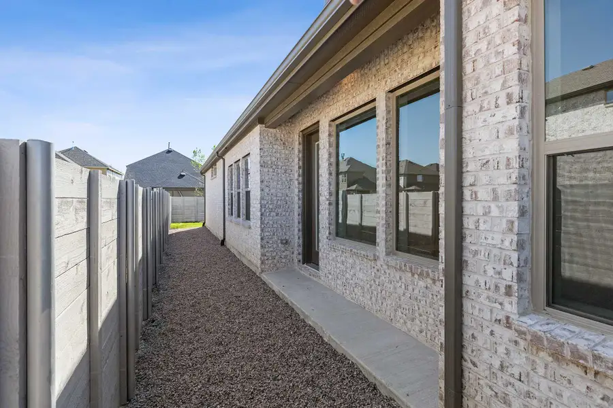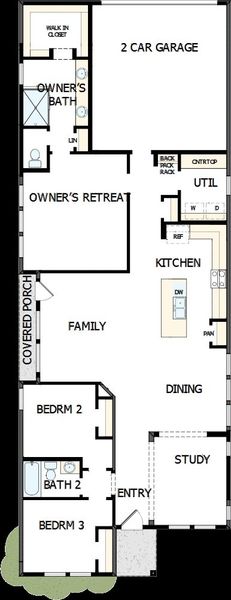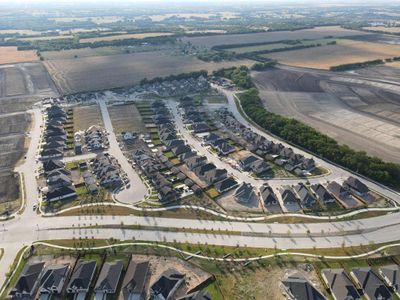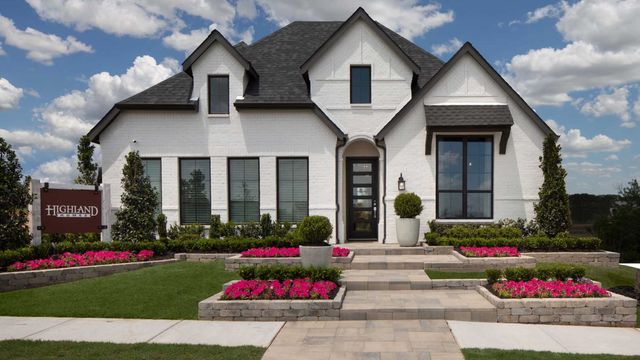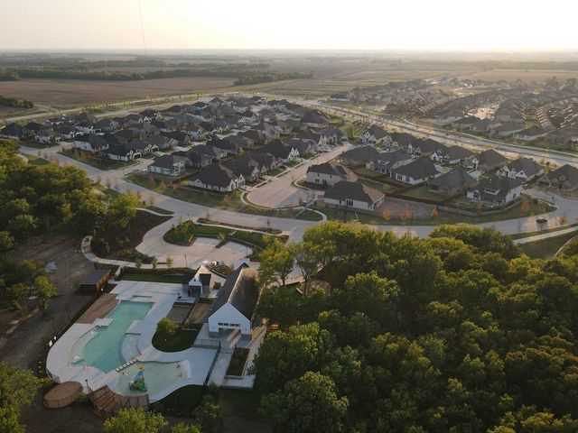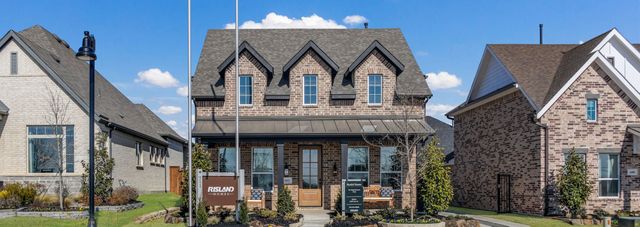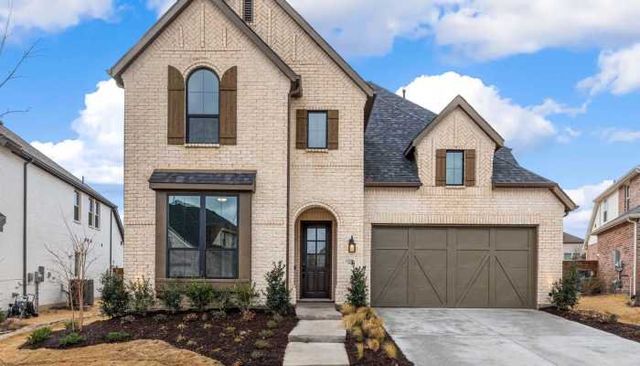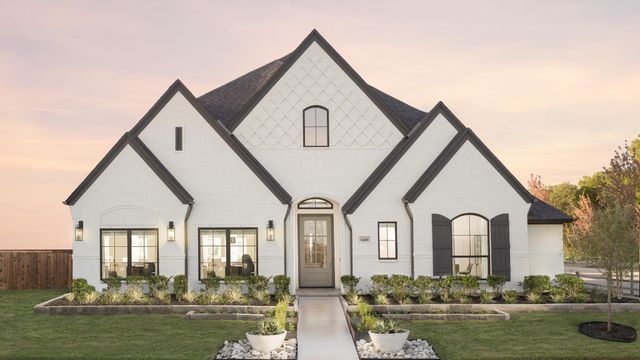Floor Plan
Closing costs covered
Flex cash
from $369,990
The Peterson, 2078 Cuellar Way, Van Alstyne, TX 75495
3 bd · 2 ba · 1 story · 1,847 sqft
Closing costs covered
Flex cash
from $369,990
Home Highlights
Garage
Attached Garage
Walk-In Closet
Primary Bedroom Downstairs
Utility/Laundry Room
Dining Room
Family Room
Porch
Primary Bedroom On Main
Office/Study
Community Pool
Playground
Sidewalks Available
Plan Description
Coming home is the best part of every day in the beautiful and spacious Peterson floor plan in Mantua Point. Leave the outside world behind and lavish in the elegance of your Owner’s Retreat, featuring a superb en suite bathroom and walk-in closet. The contemporary kitchen includes ample room devoted to presentation, meal prep, dining, and storage. Your open-concept living spaces present an distinguished first impression from the front door. Your open floor plan provides an inviting atmosphere to host quiet evenings and impressive social gatherings. Both secondary bedrooms offer wonderful places to grow. Welcome guests and achieve your business goals in the versatile front study. Experience the LifeDesign℠ advantages of this new home plan by David Weekley Homes.
Plan Details
*Pricing and availability are subject to change.- Name:
- The Peterson
- Garage spaces:
- 2
- Property status:
- Floor Plan
- Size:
- 1,847 sqft
- Stories:
- 1
- Beds:
- 3
- Baths:
- 2
Construction Details
- Builder Name:
- David Weekley Homes
Home Features & Finishes
- Garage/Parking:
- GarageAttached Garage
- Interior Features:
- Walk-In Closet
- Laundry facilities:
- Utility/Laundry Room
- Property amenities:
- BasementPorch
- Rooms:
- Primary Bedroom On MainOffice/StudyDining RoomFamily RoomPrimary Bedroom Downstairs

Considering this home?
Our expert will guide your tour, in-person or virtual
Need more information?
Text or call (888) 486-2818
Mantua Point Gardens Community Details
Community Amenities
- Dining Nearby
- Dog Park
- Playground
- Community Pool
- Park Nearby
- Amenity Center
- Children's Pool
- Splash Pad
- Sidewalks Available
- Grocery Shopping Nearby
- Greenbelt View
- Open Greenspace
- Walking, Jogging, Hike Or Bike Trails
- Gathering Space
- Entertainment
- Master Planned
- Shopping Nearby
Neighborhood Details
Van Alstyne, Texas
Grayson County 75495
Schools in Van Alstyne Independent School District
GreatSchools’ Summary Rating calculation is based on 4 of the school’s themed ratings, including test scores, student/academic progress, college readiness, and equity. This information should only be used as a reference. NewHomesMate is not affiliated with GreatSchools and does not endorse or guarantee this information. Please reach out to schools directly to verify all information and enrollment eligibility. Data provided by GreatSchools.org © 2024
Average Home Price in 75495
Getting Around
Air Quality
Taxes & HOA
- Tax Rate:
- 2.67%
- HOA Name:
- MANTUA HOA
- HOA fee:
- $850/annual
- HOA fee requirement:
- Mandatory
