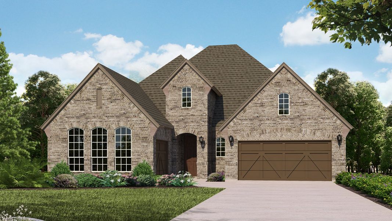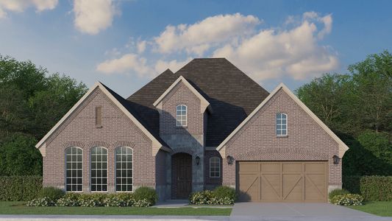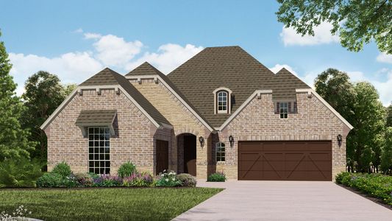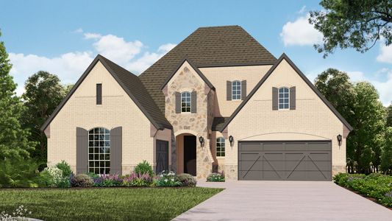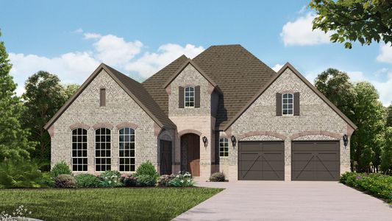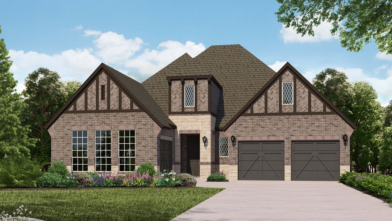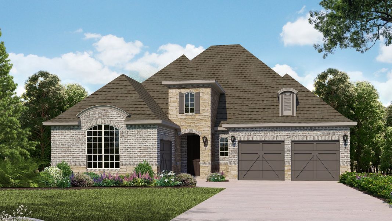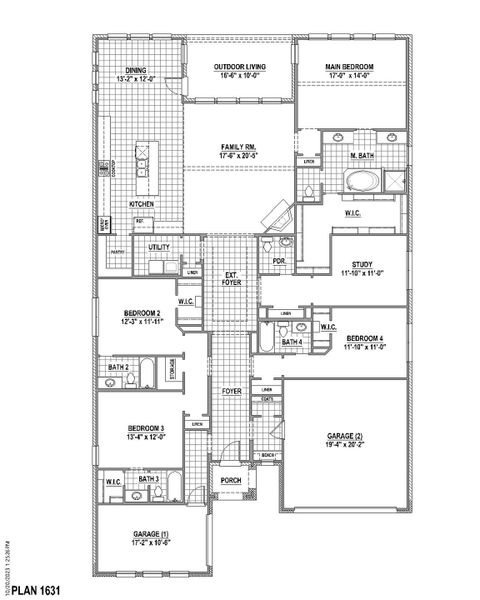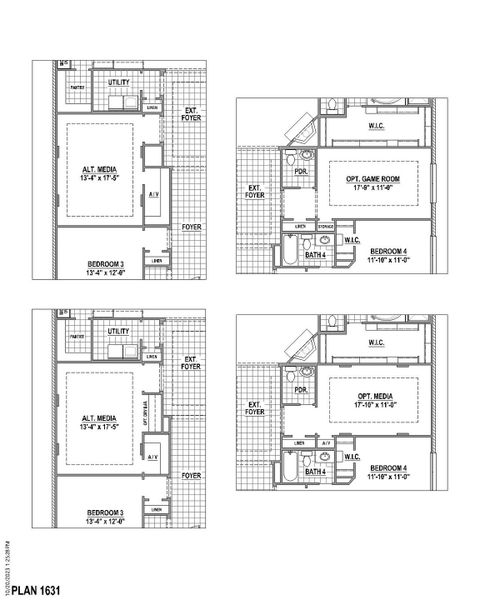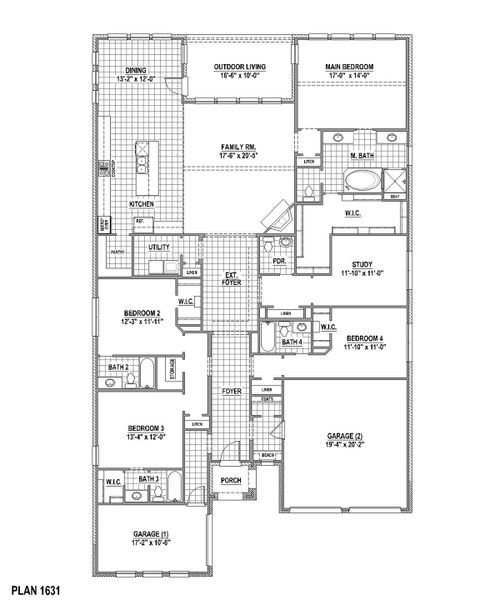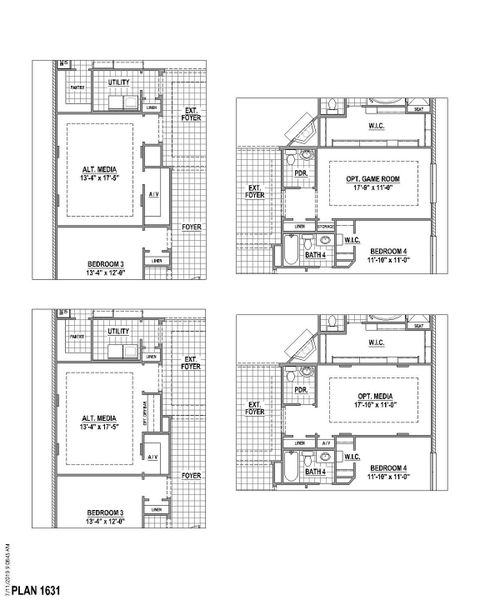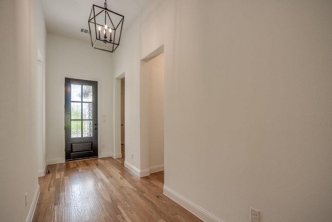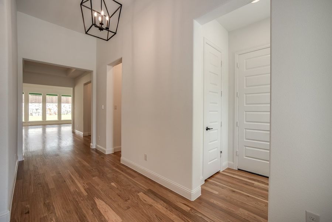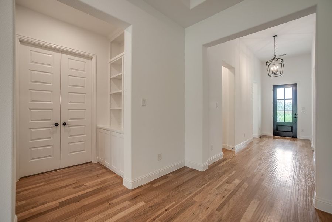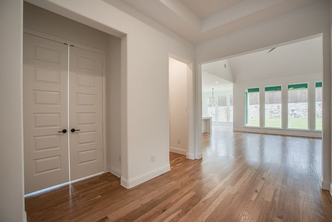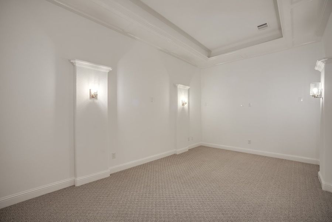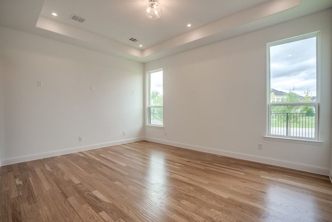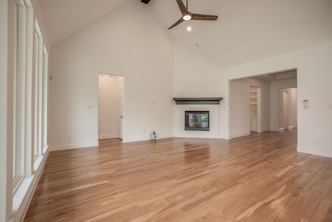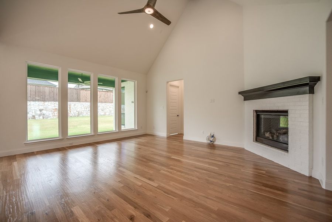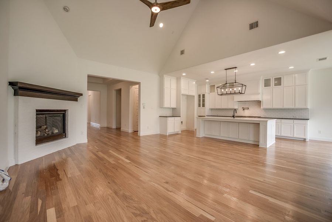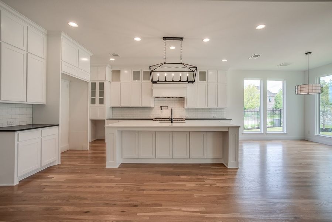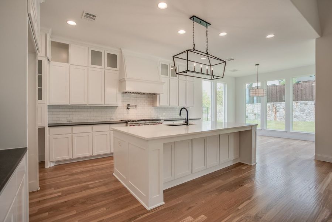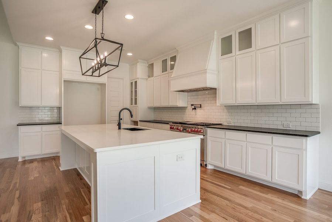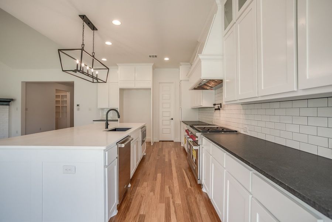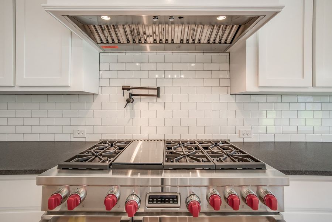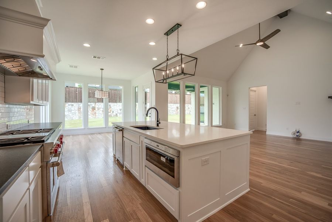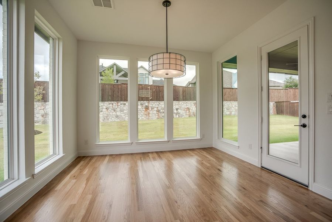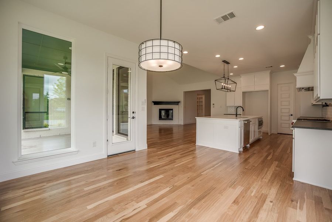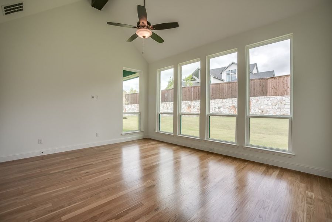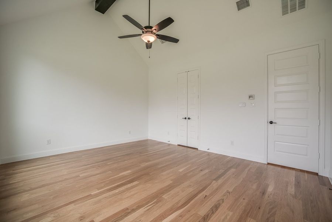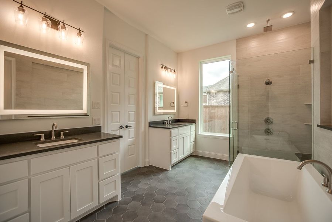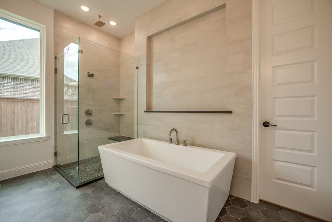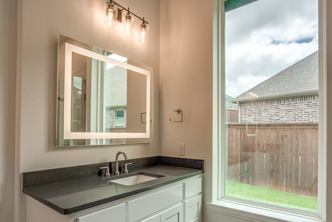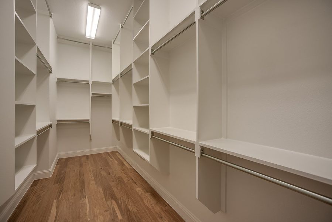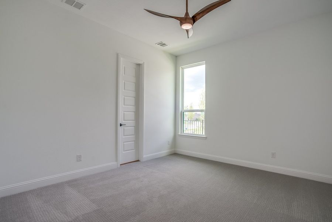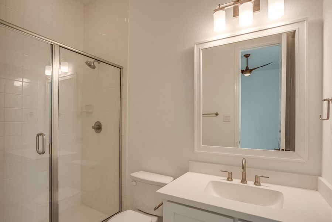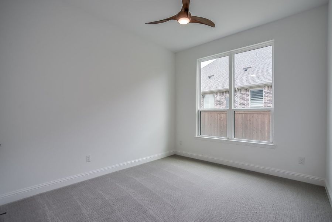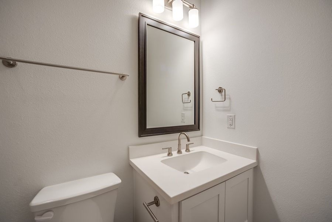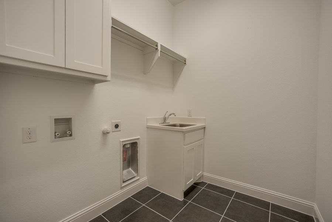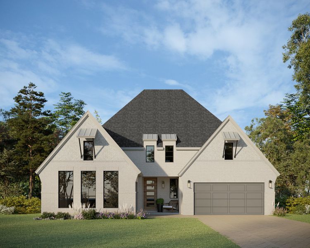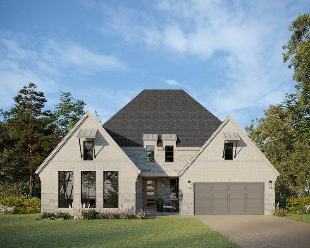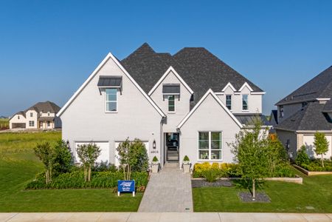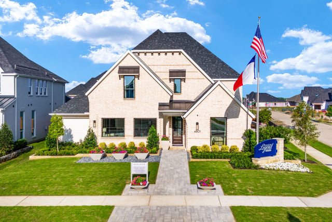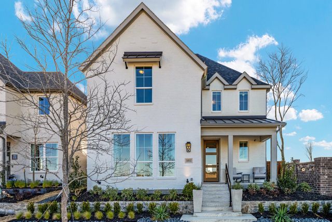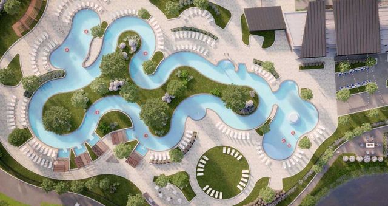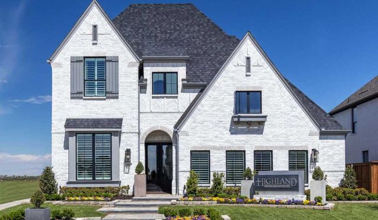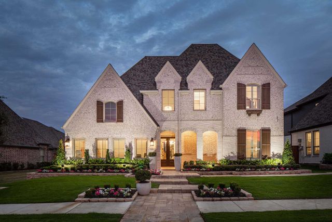Floor Plan
from $837,990
Plan 1631, 4800 Triadic Lane, Celina, TX 75078
4 bd · 4.5 ba · 1 story · 3,057 sqft
from $837,990
Home Highlights
Garage
Attached Garage
Walk-In Closet
Primary Bedroom Downstairs
Utility/Laundry Room
Dining Room
Family Room
Porch
Patio
Primary Bedroom On Main
Office/Study
Game Room
Community Pool
Plan Description
A spacious one-bedroom perfect for any family! When you enter this home, you will be met with a long extended foyer. Off of this foyer you will find the second and third bedrooms and bathrooms. Across the hall, the mud room is located off of the second garage. Down the hall is the study, the powder bathroom, and the fourth bedroom and bathroom. At the end of the extended foyer you will find the large living room with a beautiful corner fireplace and a huge wall of windows that look out to the outdoor living area. An open-style kitchen off of the living room leads you right into the breakfast nook. A wall of windows is featured in the main bedroom adds amazing natural lighting. The main suite is complete with a large bathroom retreat and an incredibly spacious walk in closet. Ask your sells associate about the many options this home has to offer to make it perfect for your family!
Plan Details
*Pricing and availability are subject to change.- Name:
- Plan 1631
- Garage spaces:
- 3
- Property status:
- Floor Plan
- Size:
- 3,057 sqft
- Stories:
- 1
- Beds:
- 4
- Baths:
- 4.5
Construction Details
- Builder Name:
- American Legend Homes
Home Features & Finishes
- Garage/Parking:
- GarageAttached Garage
- Interior Features:
- Walk-In Closet
- Laundry facilities:
- Utility/Laundry Room
- Property amenities:
- BasementPatioPorch
- Rooms:
- Primary Bedroom On MainGame RoomOffice/StudyDining RoomFamily RoomPrimary Bedroom Downstairs

Considering this home?
Our expert will guide your tour, in-person or virtual
Need more information?
Text or call (888) 486-2818
Mosaic 60s Community Details
Community Amenities
- Dog Park
- Fitness Center/Exercise Area
- Community Pool
- Park Nearby
- Amenity Center
- BBQ Area
- Basketball Court
- Lazy River
- Walking, Jogging, Hike Or Bike Trails
- Event Lawn
- Fire Pit
- Recreational Facilities
- Entertainment
Neighborhood Details
Celina, Texas
Denton County 75078
Schools in Prosper Independent School District
GreatSchools’ Summary Rating calculation is based on 4 of the school’s themed ratings, including test scores, student/academic progress, college readiness, and equity. This information should only be used as a reference. NewHomesMate is not affiliated with GreatSchools and does not endorse or guarantee this information. Please reach out to schools directly to verify all information and enrollment eligibility. Data provided by GreatSchools.org © 2024
Average Home Price in 75078
Getting Around
Air Quality
Taxes & HOA
- Tax Rate:
- 2.56%
- HOA Name:
- CCMC
- HOA fee:
- $148/monthly
- HOA fee requirement:
- Mandatory
