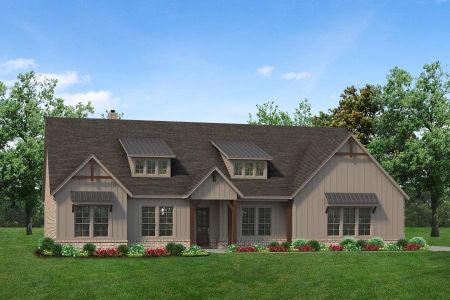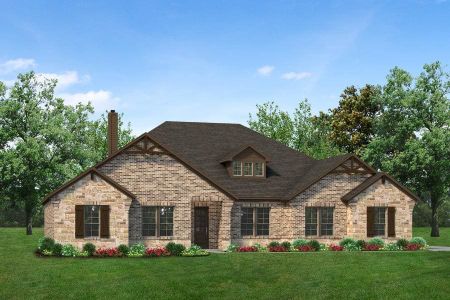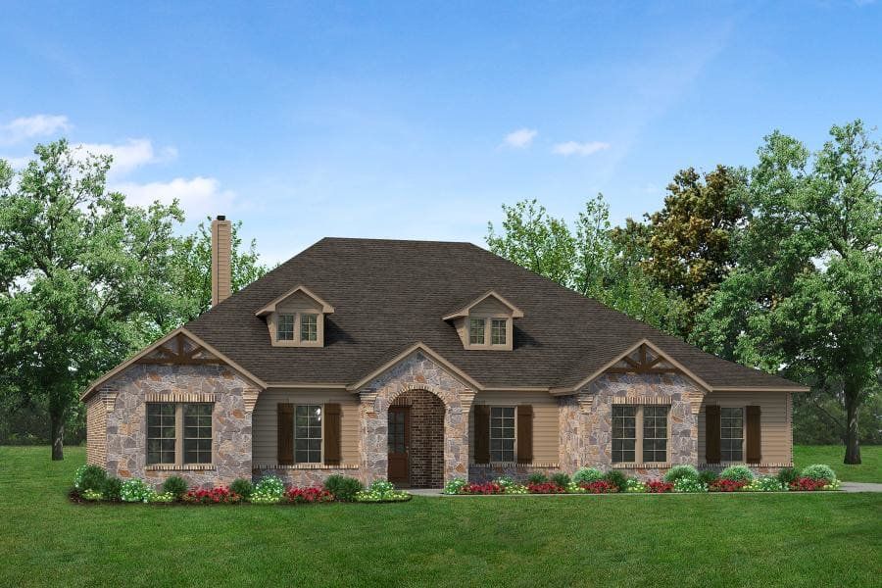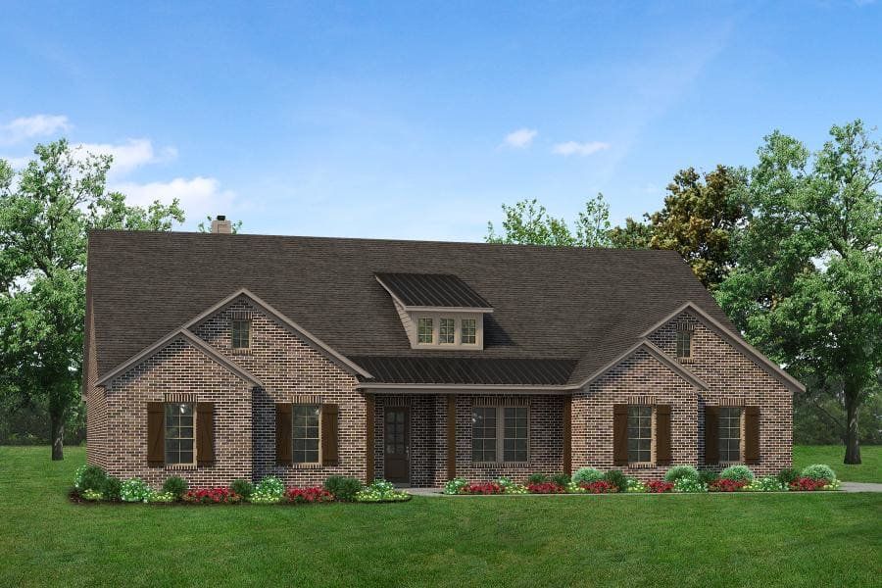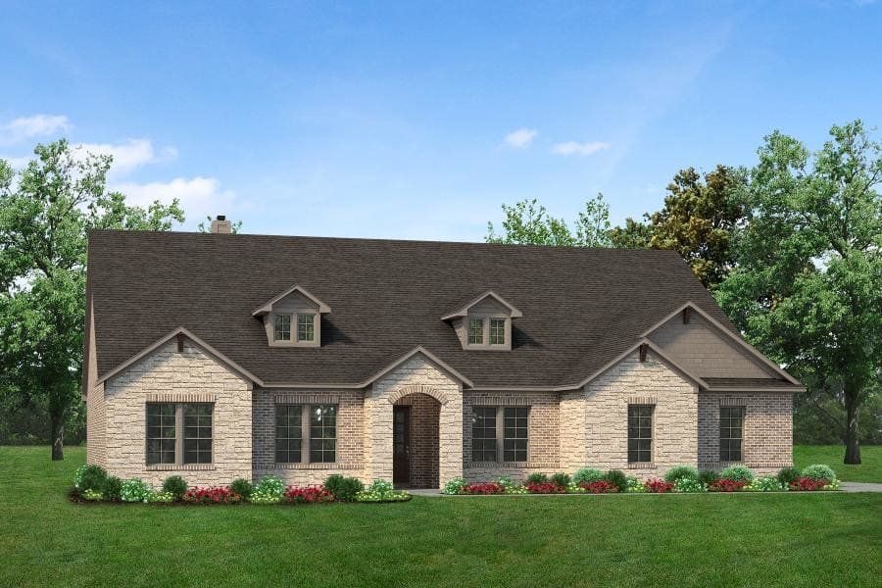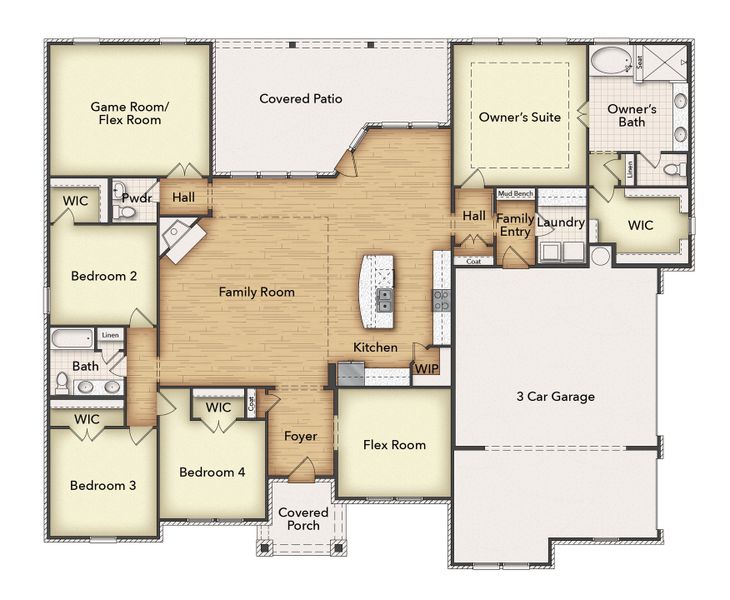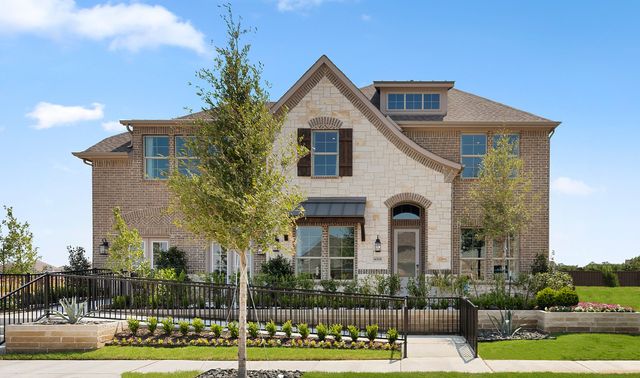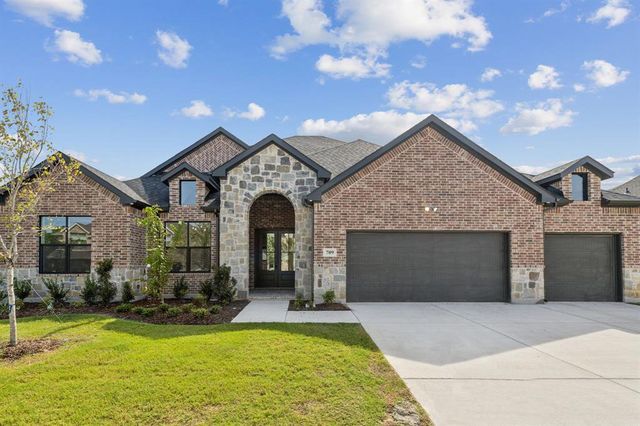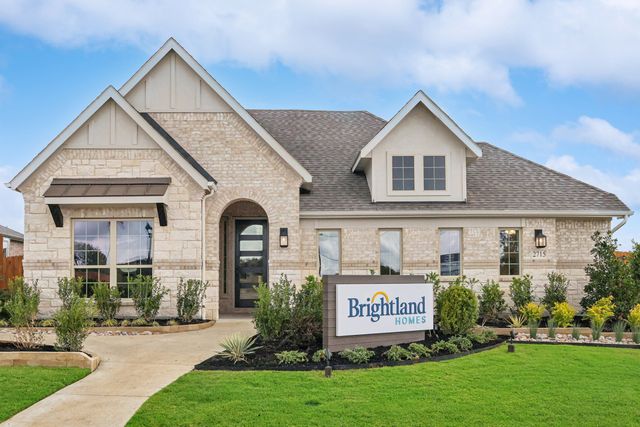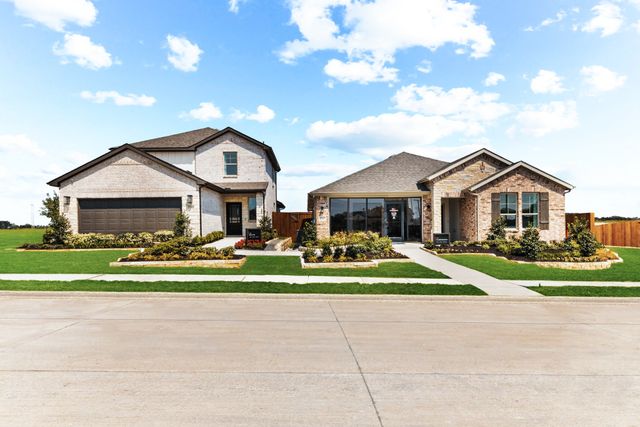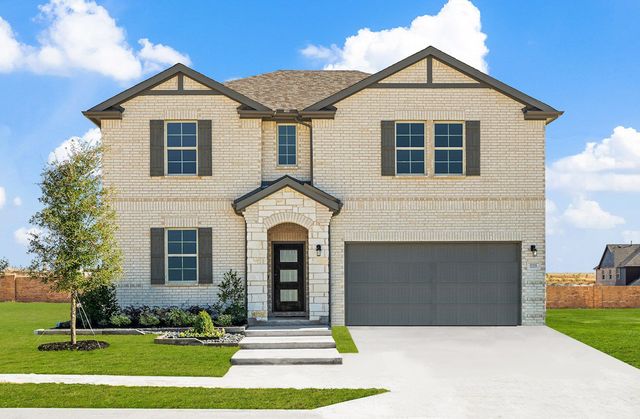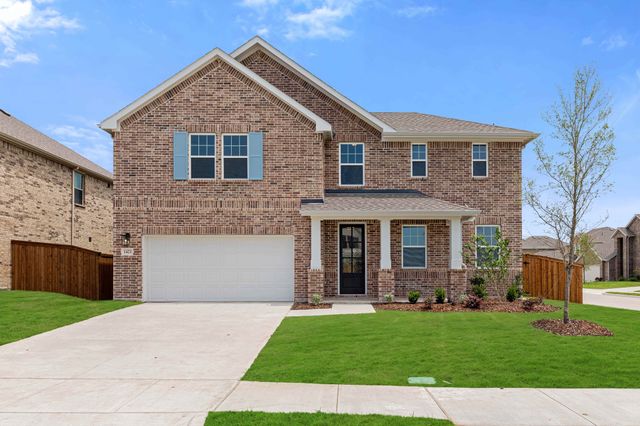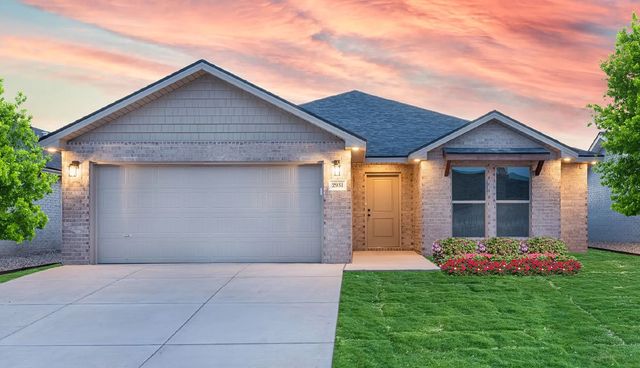Floor Plan
Cedar Sage, Oak Hill Road, Van Alstyne, TX 75495
4 bd · 2.5 ba · 1 story · 2,857 sqft
Home Highlights
Garage
Attached Garage
Walk-In Closet
Primary Bedroom Downstairs
Utility/Laundry Room
Family Room
Porch
Patio
Primary Bedroom On Main
Kitchen
Game Room
Mudroom
Flex Room
Plan Description
Introducing The Cedar Sage by Riverside Homebuilders—a single-story haven spanning 2,857 square feet, offering simplified living without compromising luxury. Approach the grandeur of the home through a covered porch, setting the stage for the elegance that lies within. Enter through the foyer, where to the right, a versatile flex room awaits—which is perfect for a cozy home office or creative space. To the left of the foyer, discover three traditional bedrooms, each accompanied by its own walk-in closet and a shared full bath—providing comfort and privacy for family or guests. The journey continues into the heart of the home, revealing a sprawling family room and a designer kitchen adorned with a spacious island, which is truly an entertainer's dream. For added convenience, a game room/flex room is tucked away in the back left, offering endless possibilities for use. On the opposite side of this ranch-style home, the owner's suite beckons with a spa-like bathroom and an expansive closet, creating a private retreat that you’ll never want to leave. Adjacent to the three-car garage, a mud bench and laundry room enhance practicality, while a sizable covered back patio invites outdoor living and relaxation. Whether you’re looking to experience the simplicity of one-story living or enhance your lifestyle with a taste of luxury—the Cedar Sage can give you the best of both worlds, embodying Riverside Homebuilders' commitment to blending functionality with exquisite design for a truly exceptional living experience.
Plan Details
*Pricing and availability are subject to change.- Name:
- Cedar Sage
- Garage spaces:
- 3
- Property status:
- Floor Plan
- Size:
- 2,857 sqft
- Stories:
- 1
- Beds:
- 4
- Baths:
- 2.5
Construction Details
- Builder Name:
- Riverside Homebuilders
Home Features & Finishes
- Garage/Parking:
- GarageAttached Garage
- Interior Features:
- Walk-In ClosetFoyerPantryMud BenchWalk-In Pantry
- Kitchen:
- Furnished Kitchen
- Laundry facilities:
- Utility/Laundry Room
- Property amenities:
- BasementPatioPorch
- Rooms:
- Flex RoomPrimary Bedroom On MainKitchenPowder RoomGame RoomMudroomFamily RoomOpen Concept FloorplanPrimary Bedroom Downstairs

Considering this home?
Our expert will guide your tour, in-person or virtual
Need more information?
Text or call (888) 486-2818
King Crossing Estates Community Details
Community Amenities
- 1+ Acre Lots
Neighborhood Details
Van Alstyne, Texas
Grayson County 75495
Schools in Van Alstyne Independent School District
GreatSchools’ Summary Rating calculation is based on 4 of the school’s themed ratings, including test scores, student/academic progress, college readiness, and equity. This information should only be used as a reference. NewHomesMate is not affiliated with GreatSchools and does not endorse or guarantee this information. Please reach out to schools directly to verify all information and enrollment eligibility. Data provided by GreatSchools.org © 2024
Average Home Price in 75495
Getting Around
Air Quality
Taxes & HOA
- HOA fee:
- N/A

