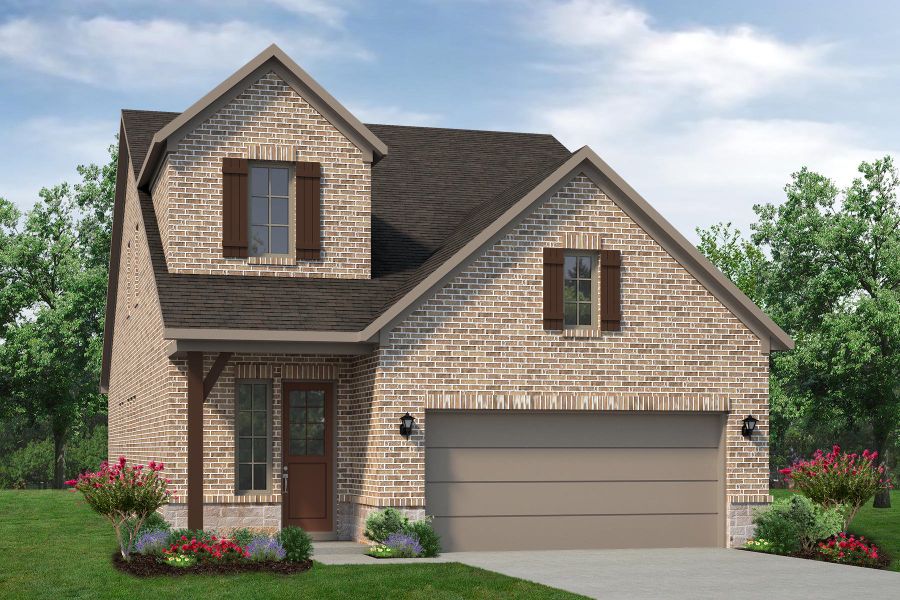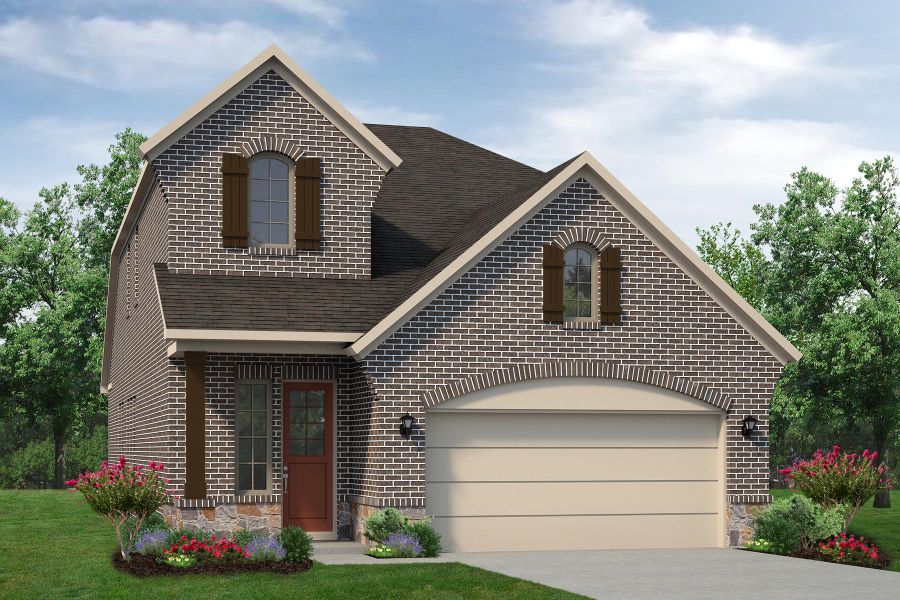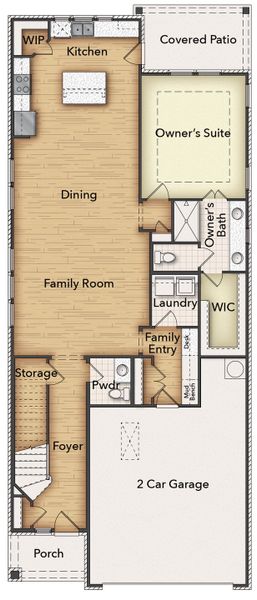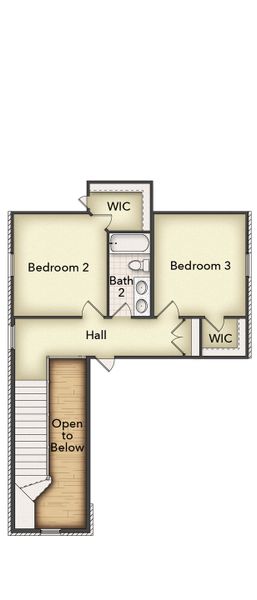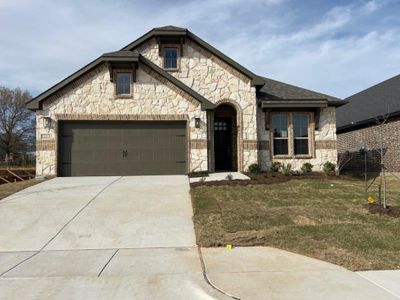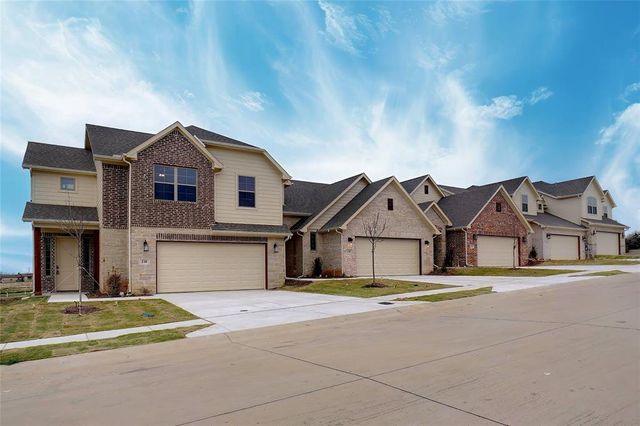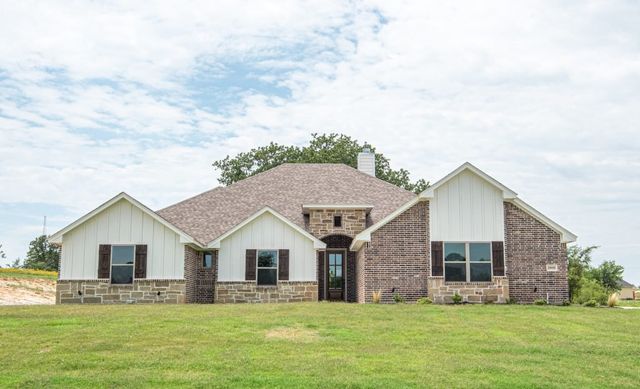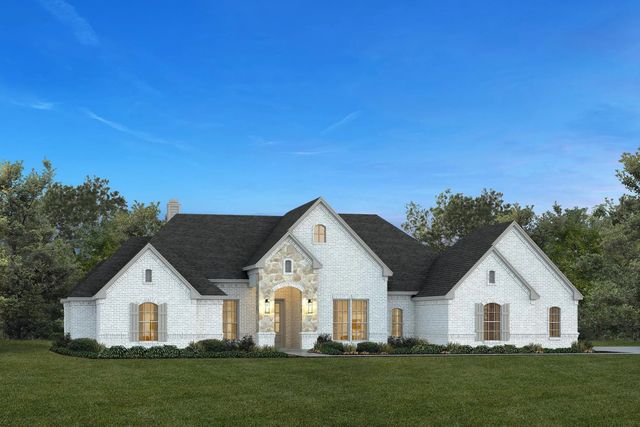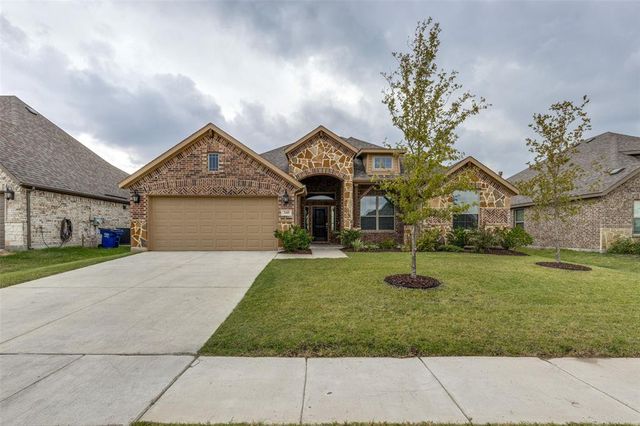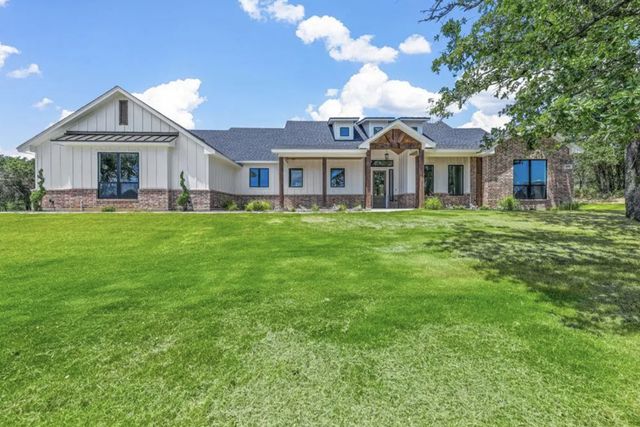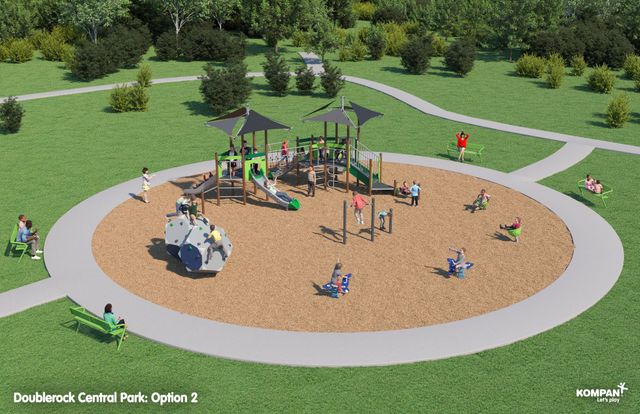Floor Plan
Aransas, 1305 Hickory Lane, Weatherford, TX 76086
3 bd · 2.5 ba · 2 stories · 2,017 sqft
Home Highlights
Garage
Attached Garage
Walk-In Closet
Primary Bedroom Downstairs
Utility/Laundry Room
Dining Room
Family Room
Porch
Patio
Mudroom
Plan Description
Welcome to one of Riverside Homebuilders' newest gems, the Aransas floor plan—a harmonious blend of modern design and practical functionality spanning 2,017 square feet across two stories. As you step into the home, the welcoming foyer beckons with ample storage to the left, ensuring a clutter-free entrance. Follow the flow to the heart of the home—a captivating open-concept space seamlessly connecting the family room, dining room and a chef-inspired kitchen, creating an inviting atmosphere for gatherings and daily living. The main floor also hosts the luxurious owner's suite, a sanctuary boasting a spa-like bathroom adorned with dual vanities and a generously sized walk-in closet, providing a haven of comfort and style. Completing the first floor are a convenient powder room, a dedicated laundry room and a strategically placed mud bench and desk area off the two-car garage for maximum convenience. Venture upstairs to discover two additional bedrooms, each with its own walk-in closet, joined by a shared full bath—thoughtfully designed for siblings or guests. The upper level also boasts a spacious hallway, a versatile space ready to transform into a cozy reading nook, a homework space or whatever suits your lifestyle. Riverside Homebuilders' Aransas floor plan is a testament to thoughtful design, offering a perfect balance of elegance and practicality for modern living.
Plan Details
*Pricing and availability are subject to change.- Name:
- Aransas
- Garage spaces:
- 2
- Property status:
- Floor Plan
- Size:
- 2,017 sqft
- Stories:
- 2
- Beds:
- 3
- Baths:
- 2.5
Construction Details
- Builder Name:
- Riverside Homebuilders
Home Features & Finishes
- Garage/Parking:
- GarageAttached Garage
- Interior Features:
- Walk-In Closet
- Kitchen:
- Furnished Kitchen
- Laundry facilities:
- Utility/Laundry Room
- Property amenities:
- PatioPorch
- Rooms:
- Powder RoomMudroomDining RoomFamily RoomPrimary Bedroom Downstairs

Considering this home?
Our expert will guide your tour, in-person or virtual
Need more information?
Text or call (888) 486-2818
Hickory Place Addition Community Details
Community Amenities
- Lake Access
- Picnic Area
- Recreational Facilities
- Entertainment
Neighborhood Details
Weatherford, Texas
Parker County 76086
Schools in Weatherford Independent School District
GreatSchools’ Summary Rating calculation is based on 4 of the school’s themed ratings, including test scores, student/academic progress, college readiness, and equity. This information should only be used as a reference. NewHomesMate is not affiliated with GreatSchools and does not endorse or guarantee this information. Please reach out to schools directly to verify all information and enrollment eligibility. Data provided by GreatSchools.org © 2024
Average Home Price in 76086
Getting Around
Air Quality
Taxes & HOA
- Tax Rate:
- 2.5%
- HOA fee:
- Does not require HOA dues
- HOA fee requirement:
- Mandatory
