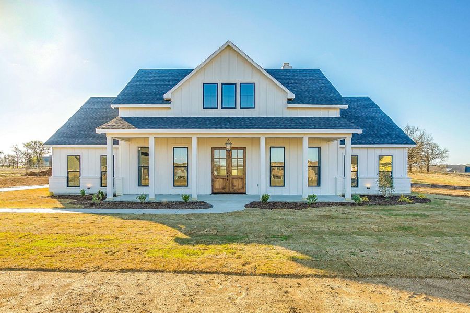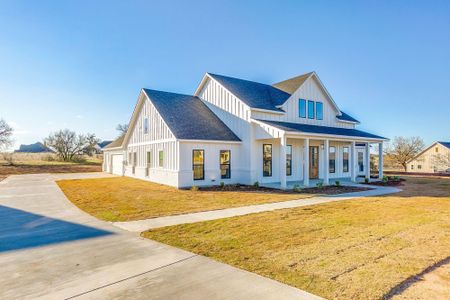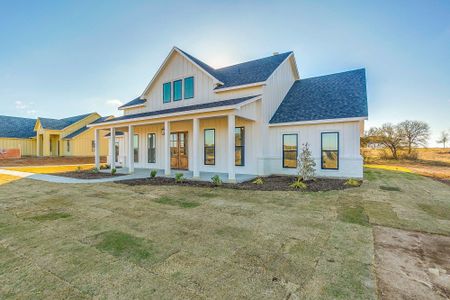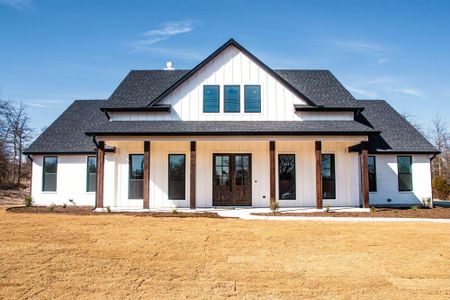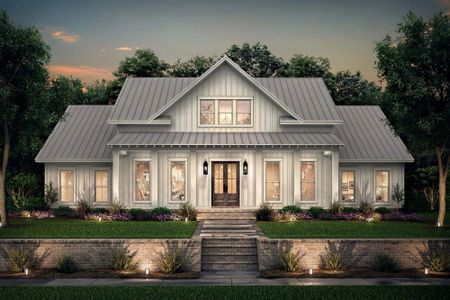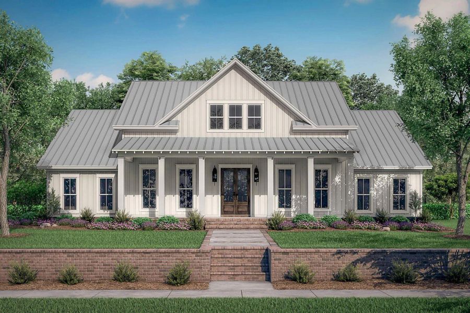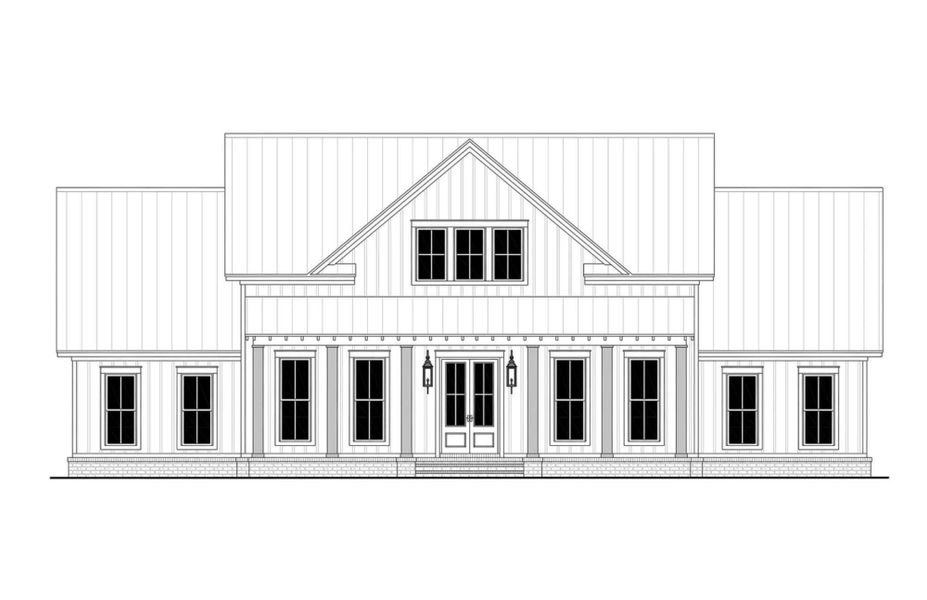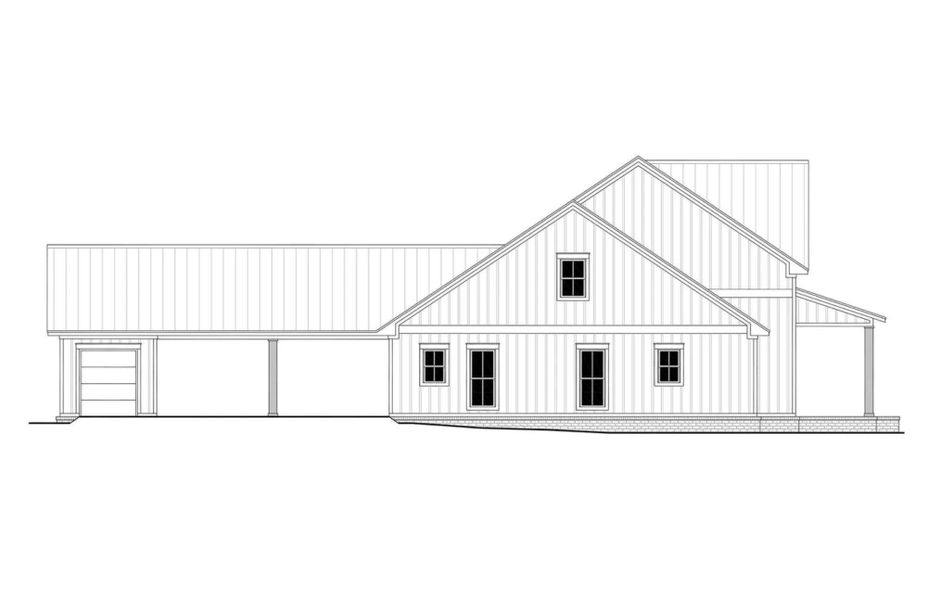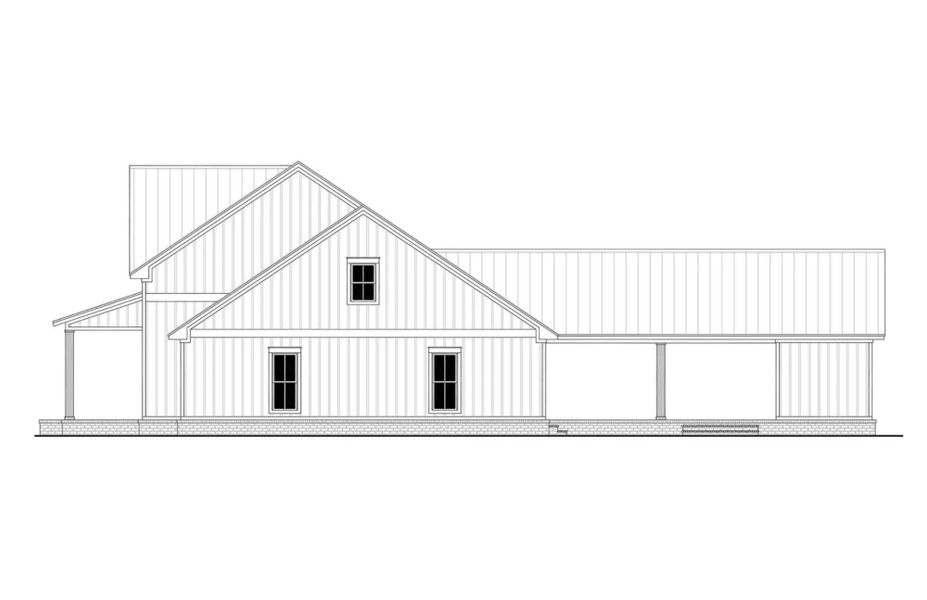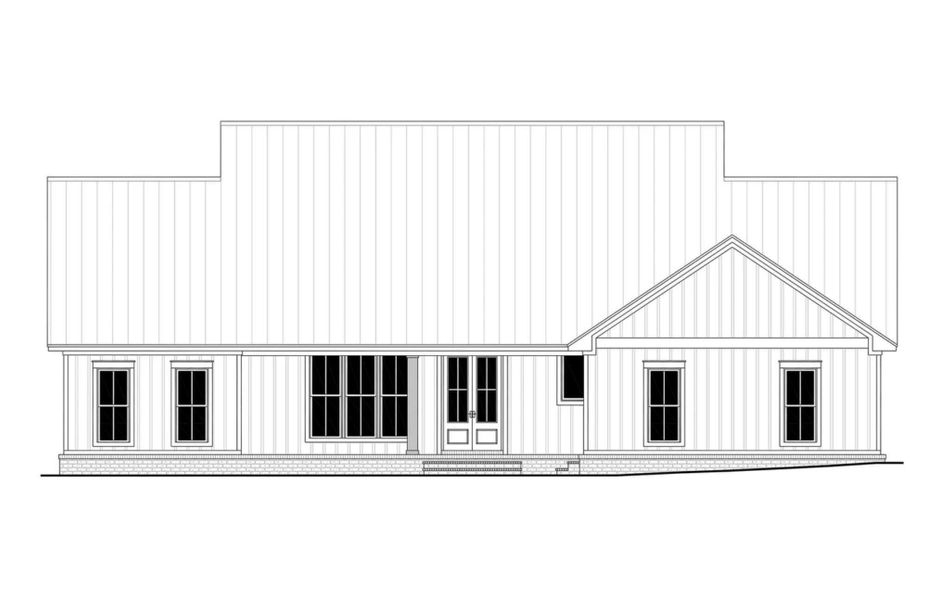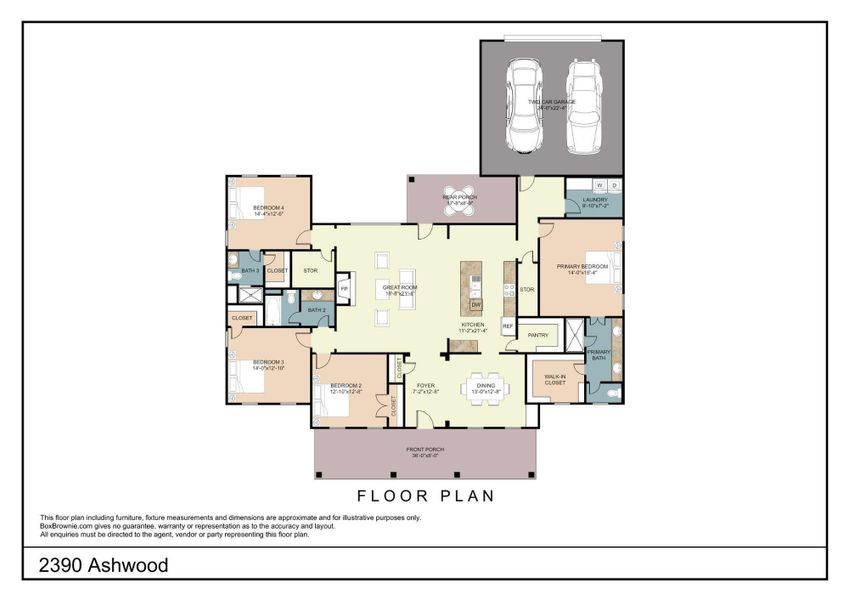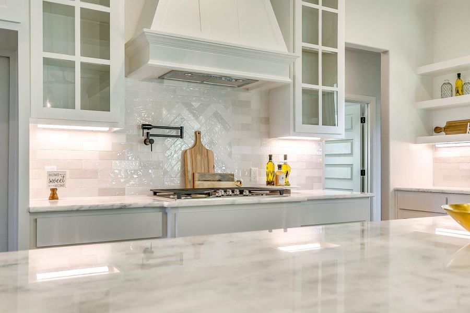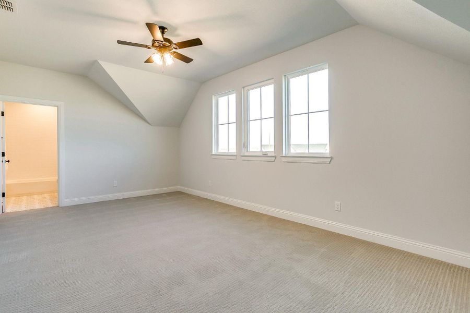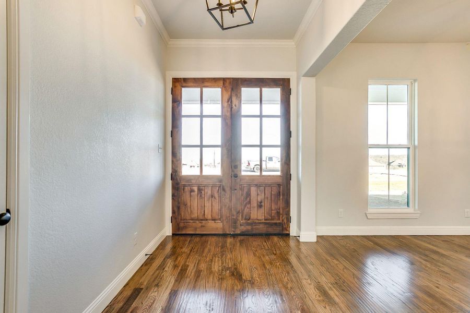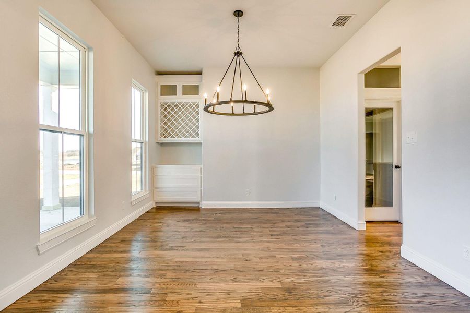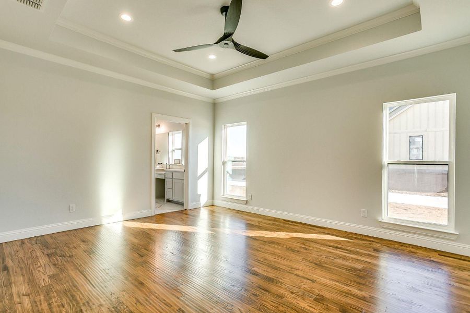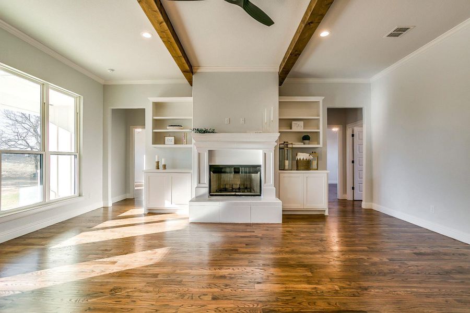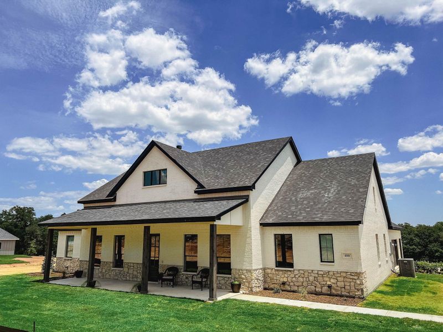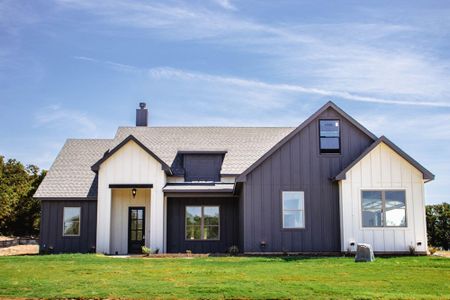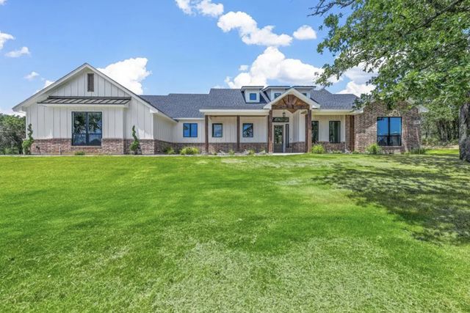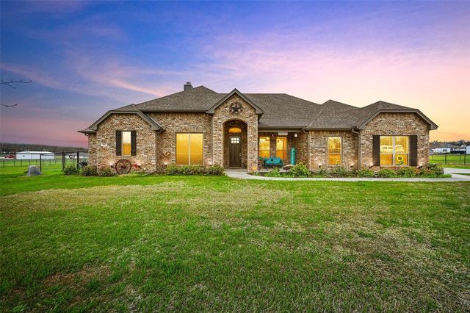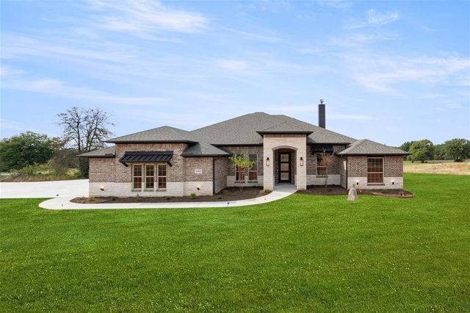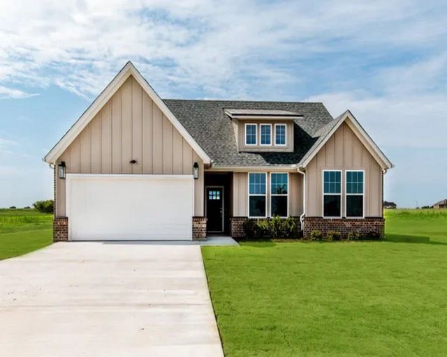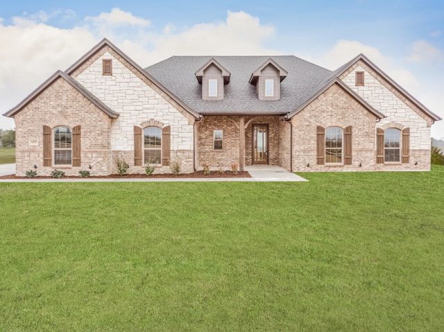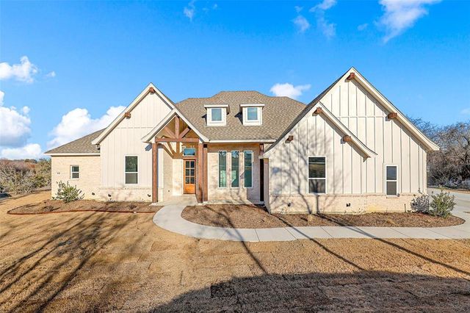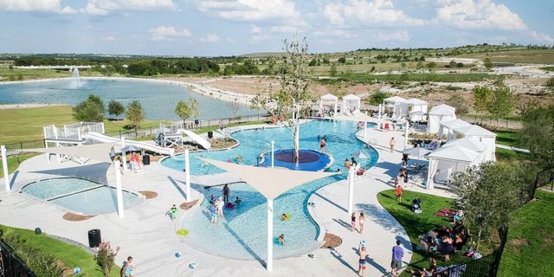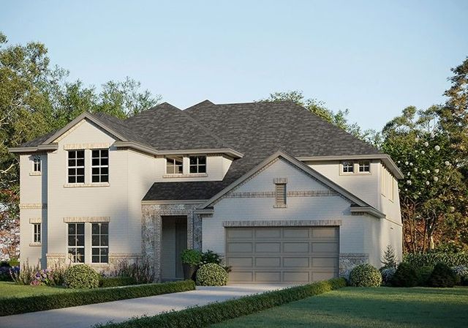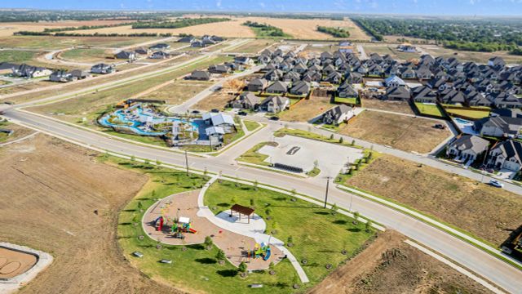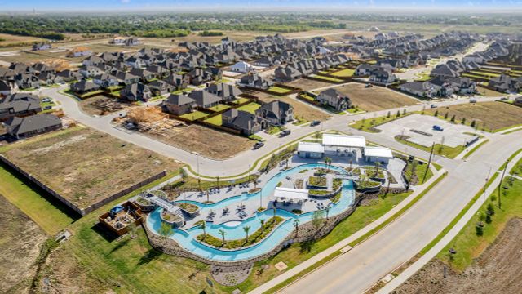Floor Plan
Incentives available
from $550,000
Ashwood Court House, 200 Sarra Lane, Poolville, TX 76487
4 bd · 3 ba · 1 story · 2,390 sqft
Incentives available
from $550,000
Home Highlights
Garage
Attached Garage
Walk-In Closet
Primary Bedroom Downstairs
Utility/Laundry Room
Dining Room
Family Room
Porch
Patio
Primary Bedroom On Main
Fireplace
Kitchen
Plan Description
The Ashwood Court House is a stunning option that contains wonderful amenities and great functionality. The 4 bedroom, 3 bathroom home features an open floor plan in which a spacious front porch opens into a foyer area with storage closets, and a dining room to the left. The foyer also opens into the great room of the house, which will be completed with high ceilings, built-in shelving, a gas log fireplace and decorative beams on the ceiling. The great room and kitchen are separated by a partial brick accent wall and more decorative beams along the high ceilings. The kitchen features a grand island with a bar, a spacious cook top with vent & hood above, many cabinets for storage, and a large walk-in pantry. The kitchen opens off the left to a hallway in which a mudroom and laundry room can be found. In this hall is the entry to the master suite, which features high ceilings, a master bath with double vanity sinks and a custom tile walk-in shower option. The master suite also features a massive closet with plenty of storage space. On the right side of the house off the great room is the remaining 3 bedrooms, and office with built-in desk space, walk-in closets and 2 full bathrooms. Off of the hallway and mudroom is an entry to a large carport, which is also connected to a large rear porch with entrance by double doors into the great room. At the back of the carport there is a work shop/storage space with a built-in work bench area. Lastly, a staircase off of the kitchen hallway leads up to a bonus room that can be finished out upon construction or in the future for extra space. ***All materials shown are for conceptual purposes only. Buyer and buyer’s agent must verify all data listed. Seller makes no representation that conceptual photos are actual of the coming soon homes. Builder will from time to time change finishes and options due to availability. Please contact a Home and Land Specialist for address specific options. Thank you!
Plan Details
*Pricing and availability are subject to change.- Name:
- Ashwood Court House
- Garage spaces:
- 2
- Property status:
- Floor Plan
- Size:
- 2,390 sqft
- Stories:
- 1
- Beds:
- 4
- Baths:
- 3
Construction Details
- Builder Name:
- Trinity Classic Homes
Home Features & Finishes
- Garage/Parking:
- GarageAttached Garage
- Interior Features:
- Walk-In ClosetFoyerPantry
- Laundry facilities:
- Utility/Laundry Room
- Property amenities:
- BasementPatioFireplacePorch
- Rooms:
- Primary Bedroom On MainKitchenDining RoomFamily RoomOpen Concept FloorplanPrimary Bedroom Downstairs

Considering this home?
Our expert will guide your tour, in-person or virtual
Need more information?
Text or call (888) 486-2818
Zion Trails Community Details
Community Amenities
- 1+ Acre Lots
- Walking, Jogging, Hike Or Bike Trails
Neighborhood Details
Poolville, Texas
76487
Schools in Poolville Independent School District
GreatSchools’ Summary Rating calculation is based on 4 of the school’s themed ratings, including test scores, student/academic progress, college readiness, and equity. This information should only be used as a reference. NewHomesMate is not affiliated with GreatSchools and does not endorse or guarantee this information. Please reach out to schools directly to verify all information and enrollment eligibility. Data provided by GreatSchools.org © 2024
Average Home Price in 76487
Getting Around
Air Quality
Taxes & HOA
- Tax Rate:
- 2%
- HOA fee:
- Does not require HOA dues
- HOA fee requirement:
- Mandatory
